Facciate di case con copertura in metallo o lamiera
Filtra anche per:
Budget
Ordina per:Popolari oggi
141 - 160 di 795 foto
1 di 3
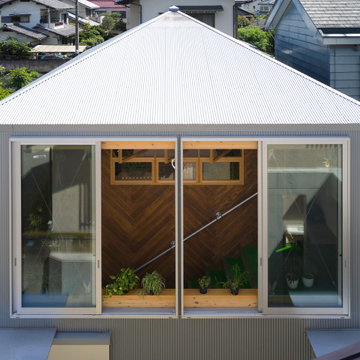
Immagine della micro casa piccola grigia country a due piani con rivestimento in metallo, copertura in metallo o lamiera, tetto grigio e pannelli e listelle di legno
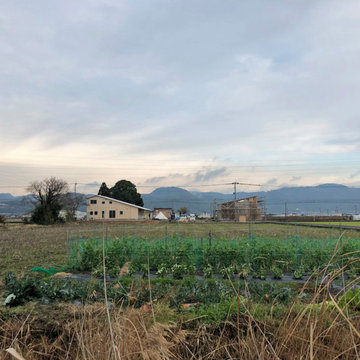
倉庫と母屋の全景
Esempio della villa grande beige american style a due piani con rivestimento in legno, falda a timpano e copertura in metallo o lamiera
Esempio della villa grande beige american style a due piani con rivestimento in legno, falda a timpano e copertura in metallo o lamiera
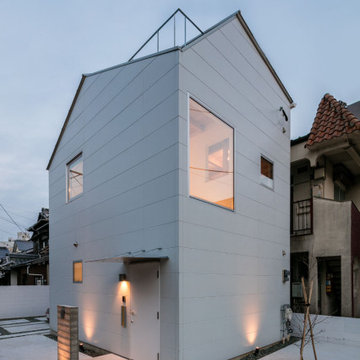
コンパクトではあるが、建築的な仕掛けが凝縮されたシンプルな建物。吹抜や書斎、ロフト、ピクチャーウィンドウ、屋上テラスと盛り沢山。
Esempio della villa piccola bianca moderna a due piani con rivestimenti misti, tetto a capanna e copertura in metallo o lamiera
Esempio della villa piccola bianca moderna a due piani con rivestimenti misti, tetto a capanna e copertura in metallo o lamiera
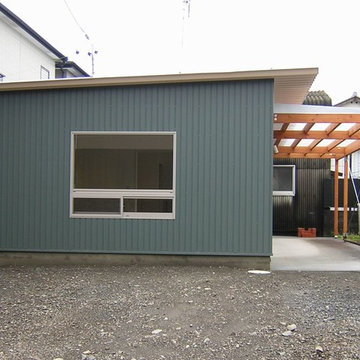
静岡市にある小さな児童福祉施設です。障害者の為の作業を目的にした民間施設で、設計料別途で800万円(15坪)の建物です。床は断熱材を敷いた基礎の土間の上にモルタル塗、外壁はガルバリウムのトタン張りで、内部の腰壁は車椅子に対応するために、OSB合板を貼ってあります。
Idee per la casa con tetto a falda unica piccolo verde industriale a un piano con copertura in metallo o lamiera
Idee per la casa con tetto a falda unica piccolo verde industriale a un piano con copertura in metallo o lamiera
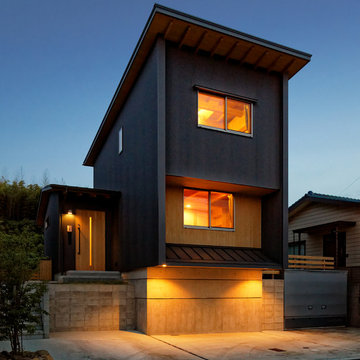
A HOUSE (ローコスト・外張断熱)
夜景2
Idee per la facciata di una casa piccola nera moderna a due piani con rivestimento in metallo e copertura in metallo o lamiera
Idee per la facciata di una casa piccola nera moderna a due piani con rivestimento in metallo e copertura in metallo o lamiera

Timber clad soffit with folded metal roof edge. Dark drey crittall style bi-fold doors with ashlar stone side walls.
Foto della facciata di una casa a schiera piccola beige contemporanea a un piano con rivestimento in legno, tetto piano, copertura in metallo o lamiera, tetto grigio e pannelli sovrapposti
Foto della facciata di una casa a schiera piccola beige contemporanea a un piano con rivestimento in legno, tetto piano, copertura in metallo o lamiera, tetto grigio e pannelli sovrapposti
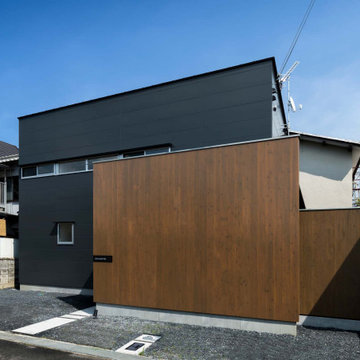
外観は、黒いBOXの手前にと木の壁を配したような構成としています。
木製ドアを開けると広々とした玄関。
正面には坪庭、右側には大きなシュークロゼット。
リビングダイニングルームは、大開口で屋外デッキとつながっているため、実際よりも広く感じられます。
100㎡以下のコンパクトな空間ですが、廊下などの移動空間を省略することで、リビングダイニングが少しでも広くなるようプランニングしています。
屋外デッキは、高い塀で外部からの視線をカットすることでプライバシーを確保しているため、のんびりくつろぐことができます。
家の名前にもなった『COCKPIT』と呼ばれる操縦席のような部屋は、いったん入ると出たくなくなる、超コンパクト空間です。
リビングの一角に設けたスタディコーナー、コンパクトな家事動線などを工夫しました。
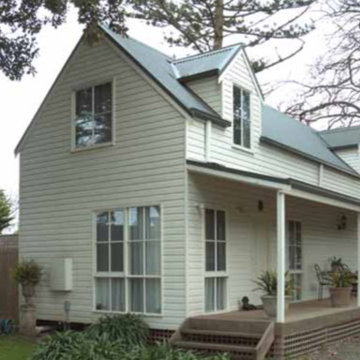
This range is called Old Mill. Some of the houses are custom made adjustments to the Old Mill style.
Esempio della villa piccola bianca country a piani sfalsati con rivestimento in legno, tetto a capanna e copertura in metallo o lamiera
Esempio della villa piccola bianca country a piani sfalsati con rivestimento in legno, tetto a capanna e copertura in metallo o lamiera
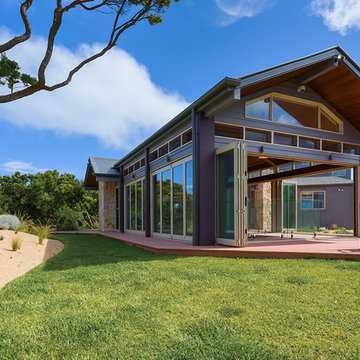
Derek Rowen-open2view.com.
Esempio della villa grande grigia stile marinaro a due piani con rivestimento in mattoni, tetto a padiglione e copertura in metallo o lamiera
Esempio della villa grande grigia stile marinaro a due piani con rivestimento in mattoni, tetto a padiglione e copertura in metallo o lamiera
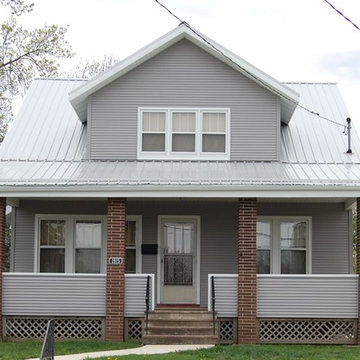
Always on Time Construction Staff Photographer
Esempio della villa piccola grigia american style a due piani con rivestimento in vinile, tetto a capanna e copertura in metallo o lamiera
Esempio della villa piccola grigia american style a due piani con rivestimento in vinile, tetto a capanna e copertura in metallo o lamiera
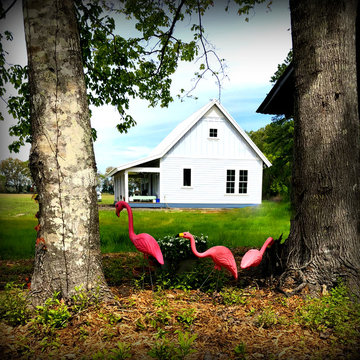
Big sky gable on the prairie...
Ispirazione per la villa piccola blu classica a un piano con rivestimento con lastre in cemento, tetto a capanna e copertura in metallo o lamiera
Ispirazione per la villa piccola blu classica a un piano con rivestimento con lastre in cemento, tetto a capanna e copertura in metallo o lamiera
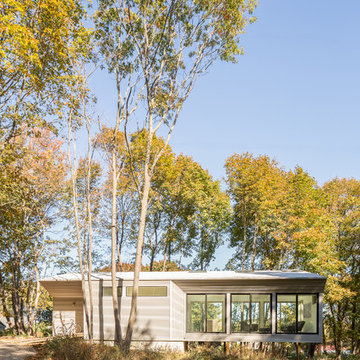
Jeff Roberts
Idee per la facciata di una casa piccola grigia contemporanea a un piano con rivestimento in metallo e copertura in metallo o lamiera
Idee per la facciata di una casa piccola grigia contemporanea a un piano con rivestimento in metallo e copertura in metallo o lamiera
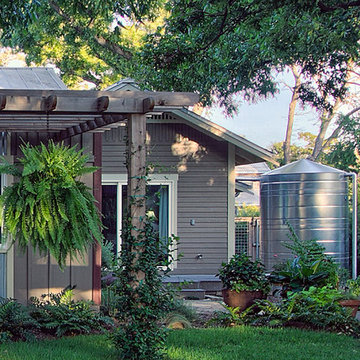
Reflections Photography
Ispirazione per la villa piccola marrone american style a un piano con rivestimento con lastre in cemento, tetto a capanna e copertura in metallo o lamiera
Ispirazione per la villa piccola marrone american style a un piano con rivestimento con lastre in cemento, tetto a capanna e copertura in metallo o lamiera
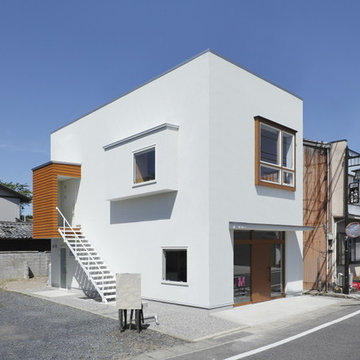
Immagine della villa piccola bianca stile marinaro a due piani con rivestimento in stucco, tetto piano e copertura in metallo o lamiera
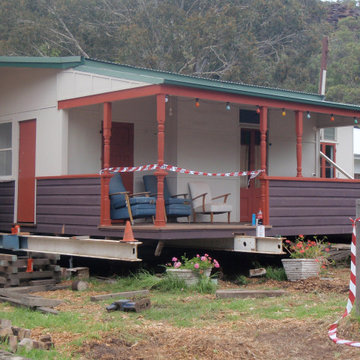
After an initial fix further work required raising the whole building above a new flood planning level. No problem.
Ispirazione per la villa viola eclettica a un piano di medie dimensioni con rivestimenti misti, tetto a capanna e copertura in metallo o lamiera
Ispirazione per la villa viola eclettica a un piano di medie dimensioni con rivestimenti misti, tetto a capanna e copertura in metallo o lamiera
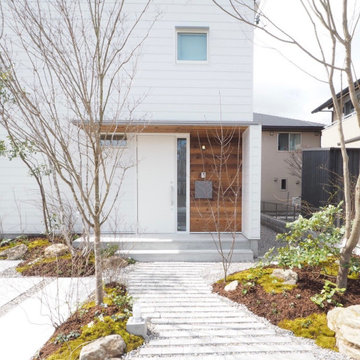
「家の顔」といえる玄関までのアプローチ。四季折々の表情を見せてくれるので、毎日家に帰るのがもっと楽しみになります。
Foto della villa bianca scandinava a due piani di medie dimensioni con rivestimenti misti, tetto a capanna, copertura in metallo o lamiera e tetto grigio
Foto della villa bianca scandinava a due piani di medie dimensioni con rivestimenti misti, tetto a capanna, copertura in metallo o lamiera e tetto grigio
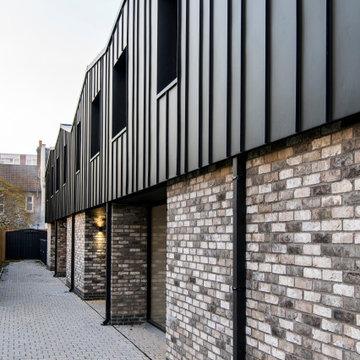
This backland development is currently under
construction and comprises five 3 bedroom courtyard
houses, four two bedroom flats and a commercial unit
fronting Heath Road.
Previously a garage site, the project had an
unsuccessful planning history before Thomas
Alexander crafted the approved scheme and was
considered an un-developable site by the vendor.
The proposal of courtyard houses with adaptive roof
forms minimised the massing at sensitive areas of the
backland site and created a predominantly inward
facing housetype to minimise overlooking and create
light, bright and tranquil living spaces.
The concept seeks to celebrate the prior industrial
use of the site. Formal brickwork creates a strong
relationship with the streetscape and a standing seam
cladding suggests a more industrial finish to pay
homage to the prior raw materiality of the backland
site.
The relationship between these two materials is ever
changing throughout the scheme. At the streetscape,
tall and slender brick piers ofer a strong stance and
appear to be controlling and holding back a metal
clad form which peers between the brickwork. They
are graceful in nature and appear to effortlessly
restrain the metal form.
Phase two of the project is due to be completed in
the first quarter of 2020 and will deliver 4 flats and a
commercial unit to the frontage at Heath Road.
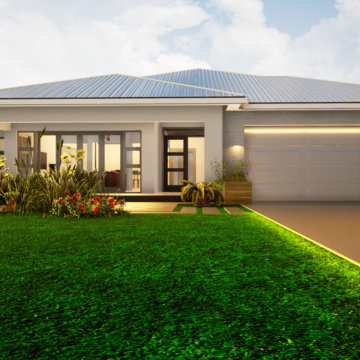
4 BEDROOMS (2 ENSUITED)
FAMILY ROOM
LOUNGE
KITCHEN WITH PANTRY
LAUNDRY/ SCULLERY
DINING
BATHROOM
Esempio della villa grigia contemporanea a un piano di medie dimensioni con rivestimento in mattoni, tetto a padiglione e copertura in metallo o lamiera
Esempio della villa grigia contemporanea a un piano di medie dimensioni con rivestimento in mattoni, tetto a padiglione e copertura in metallo o lamiera
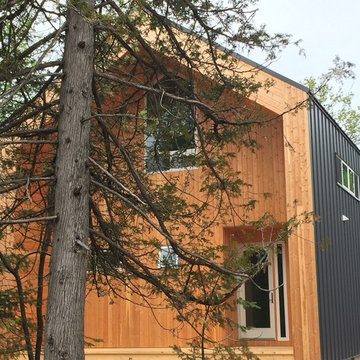
Immagine della villa piccola multicolore moderna a due piani con rivestimento in metallo, tetto a capanna e copertura in metallo o lamiera
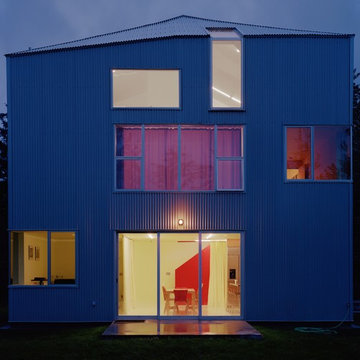
Exterior view at night revealing interior colors. Photo by John Clark
Foto della villa grigia moderna a tre piani di medie dimensioni con rivestimento in metallo, tetto a padiglione e copertura in metallo o lamiera
Foto della villa grigia moderna a tre piani di medie dimensioni con rivestimento in metallo, tetto a padiglione e copertura in metallo o lamiera
Facciate di case con copertura in metallo o lamiera
8