Facciate di case con copertura in metallo o lamiera e con scandole
Filtra anche per:
Budget
Ordina per:Popolari oggi
81 - 100 di 299 foto
1 di 3
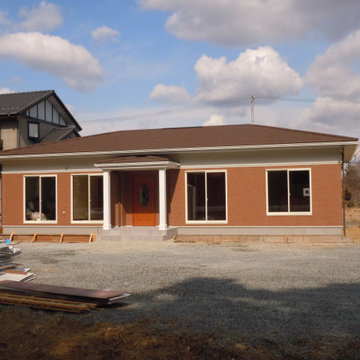
長年お店を経営されてきたご夫婦が終の棲家として選ばれたお住まいです。生活動線を考えコンパクトな間取りでありながらお互いの趣味を生かしたお部屋。そして共有のLDKは天井吹き抜けの広々とした空間にしました。
外観は、どっしりした平屋建てで安定感のある落ち着いたデザインです。レンガ風のサイディングでコストを抑えながらも、玄関ポーチ柱やモールでイングを洋風デザインにアクセントを加えました。
玄関ドアも北米の断熱性のトラディチョナルなデザインのドアで、洋風デザインの外観になっています。
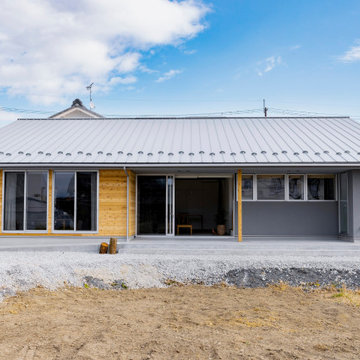
通り抜ける土間のある家
滋賀県野洲市の古くからの民家が立ち並ぶ敷地で530㎡の敷地にあった、古民家を解体し、住宅を新築する計画となりました。
南面、東面は、既存の民家が立ち並んでお、西側は、自己所有の空き地と、隣接して
同じく空き地があります。どちらの敷地も道路に接することのない敷地で今後、住宅を
建築する可能性は低い。このため、西面に開く家を計画することしました。
ご主人様は、バイクが趣味ということと、土間も希望されていました。そこで、
入り口である玄関から西面の空地に向けて住居空間を通り抜けるような開かれた
空間が作れないかと考えました。
この通り抜ける土間空間をコンセプト計画を行った。土間空間を中心に収納や居室部分
を配置していき、外と中を感じられる空間となってる。
広い敷地を生かし、平屋の住宅の計画となっていて東面から吹き抜けを通し、光を取り入れる計画となっている。西面は、大きく軒を出し、西日の対策と外部と内部を繋げる軒下空間
としています。
建物の奥へ行くほどプライベート空間が保たれる計画としています。
北側の玄関から西側のオープン敷地へと通り抜ける土間は、そこに訪れる人が自然と
オープンな敷地へと誘うような計画となっています。土間を中心に開かれた空間は、
外との繋がりを感じることができ豊かな気持ちになれる建物となりました。
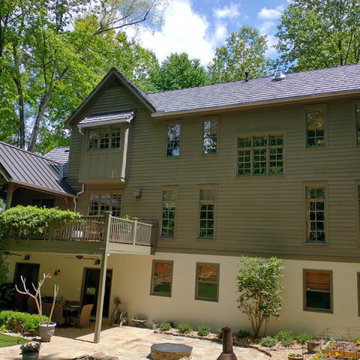
Davinci Shaker Style Roof and Metal Roof
Foto della villa grande marrone contemporanea a tre piani con rivestimenti misti, falda a timpano, copertura in metallo o lamiera, tetto marrone e con scandole
Foto della villa grande marrone contemporanea a tre piani con rivestimenti misti, falda a timpano, copertura in metallo o lamiera, tetto marrone e con scandole
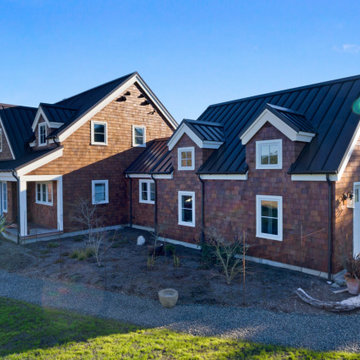
Immagine della villa grande marrone country a due piani con rivestimento in legno, tetto a capanna, copertura in metallo o lamiera, tetto marrone e con scandole
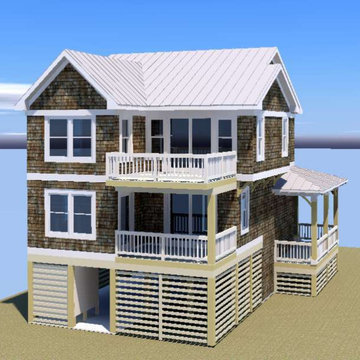
Foto della villa country a tre piani di medie dimensioni con rivestimento in legno, copertura in metallo o lamiera e con scandole
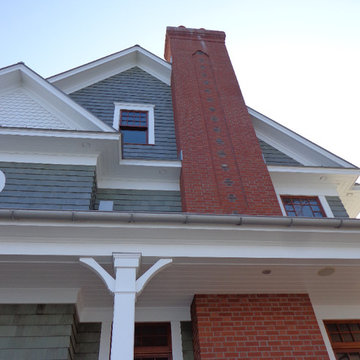
This home features a steeply-pitched, cross-gabled roof that ends in richly patterned surfaces, an ornate masonry chimney, and large and varied natural mahogany windows.
Jim Fiora Photography LLC
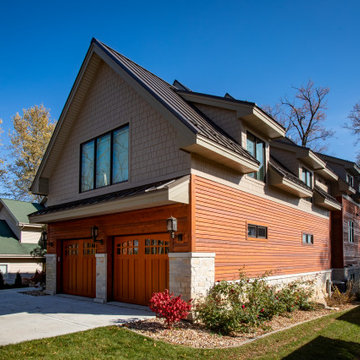
Esempio della villa grande marrone a due piani con rivestimenti misti, tetto a capanna, copertura in metallo o lamiera e con scandole
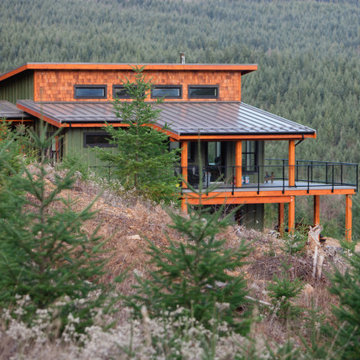
Ispirazione per la facciata di una casa verde moderna a due piani con rivestimenti misti, copertura in metallo o lamiera, tetto nero e con scandole
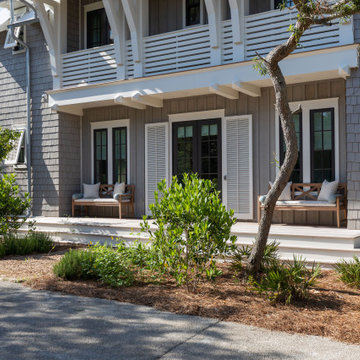
Foto della villa grande grigia stile marinaro a due piani con rivestimento in legno, tetto a capanna, copertura in metallo o lamiera, tetto grigio e con scandole
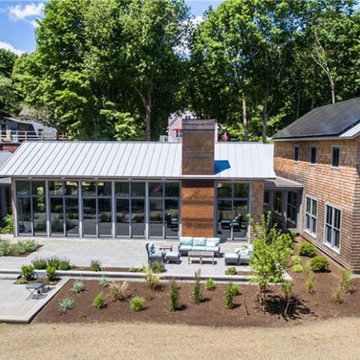
Foto della villa stile marinaro con rivestimento in legno, copertura in metallo o lamiera, tetto grigio e con scandole
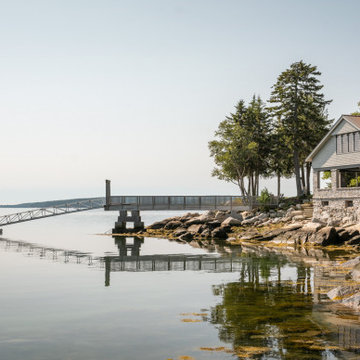
Idee per la facciata di una casa grigia stile marinaro a due piani con rivestimento in legno, tetto a capanna, copertura in metallo o lamiera e con scandole
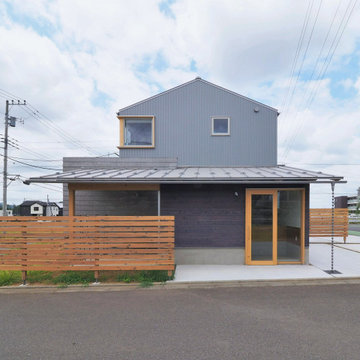
Esempio della villa nera scandinava a due piani di medie dimensioni con rivestimento in legno, tetto a capanna, copertura in metallo o lamiera, tetto grigio e con scandole
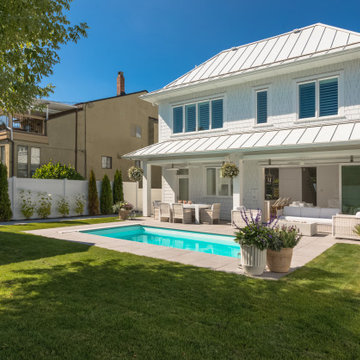
Idee per la villa grande bianca country a due piani con rivestimento con lastre in cemento, tetto a capanna, copertura in metallo o lamiera, tetto bianco e con scandole
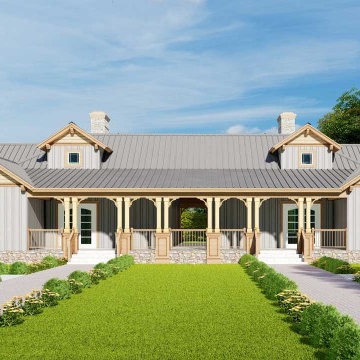
A monochrome decor is a critical element of the Craftsman style. Craftsman floor plans are available in several forms and sizes, from cottage designs to modern farmhouse designs. The magnificent two-unit 8-bedroom Craftsman house plan includes gorgeous architectural interior and exterior spaces. The scenery, natural light, and ventilation are all considered when designing this residence. A spacious covered entrance porch illuminates the main level of this magnificent house. The elaborate formal living room features all modern furnishings and a unique fireplace concept. A contemporary style kitchen features a modern cooking island, breakfast bar, butler's pantry, and kitchen island. The most extraordinary amenity of this property is the extensive main bedroom, a spacious living room, a dressing closet, and an arrived contemporary style bathroom. Another stunningly decorated bedroom functions similarly. Two more stylishly decorated rooms equipped with state-of-the-art amenities can be found on the upper level of this two-unit and two-story craftsman house design.
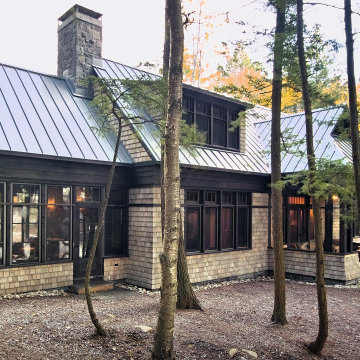
Foto della facciata di una casa beige a un piano con rivestimento in legno, tetto a padiglione, copertura in metallo o lamiera e con scandole
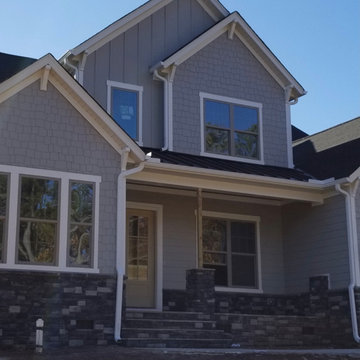
Esempio della villa grigia a due piani di medie dimensioni con rivestimento con lastre in cemento, tetto a capanna, copertura in metallo o lamiera, tetto nero e con scandole
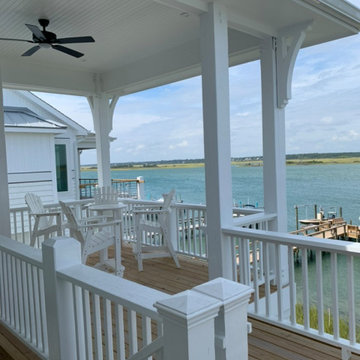
Immagine della villa grande beige stile marinaro a tre piani con rivestimento con lastre in cemento, tetto a padiglione, copertura in metallo o lamiera, tetto grigio e con scandole
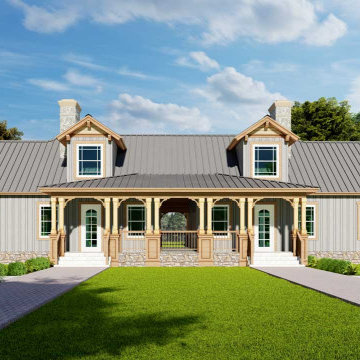
A monochrome decor is a critical element of the Craftsman style. Craftsman floor plans are available in several forms and sizes, from cottage designs to modern farmhouse designs. The magnificent two-unit 8-bedroom Craftsman house plan includes gorgeous architectural interior and exterior spaces. The scenery, natural light, and ventilation are all considered when designing this residence. A spacious covered entrance porch illuminates the main level of this magnificent house. The elaborate formal living room features all modern furnishings and a unique fireplace concept. A contemporary style kitchen features a modern cooking island, breakfast bar, butler's pantry, and kitchen island. The most extraordinary amenity of this property is the extensive main bedroom, a spacious living room, a dressing closet, and an arrived contemporary style bathroom. Another stunningly decorated bedroom functions similarly. Two more stylishly decorated rooms equipped with state-of-the-art amenities can be found on the upper level of this two-unit and two-story craftsman house design.
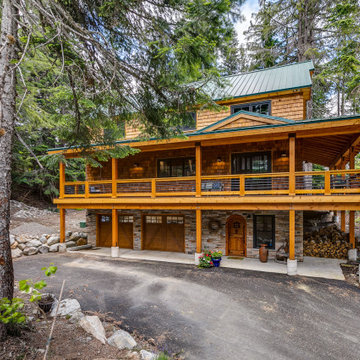
Idee per la villa rustica a due piani di medie dimensioni con rivestimento in legno, tetto a capanna, copertura in metallo o lamiera e con scandole
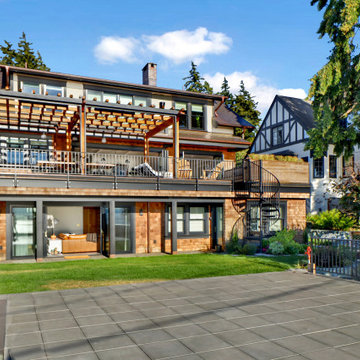
1400 square foot addition and remodel of historic craftsman home to include new garage, accessory dwelling unit and outdoor living space
Immagine della villa grande multicolore american style a tre piani con rivestimenti misti, tetto a capanna, copertura in metallo o lamiera, tetto marrone e con scandole
Immagine della villa grande multicolore american style a tre piani con rivestimenti misti, tetto a capanna, copertura in metallo o lamiera, tetto marrone e con scandole
Facciate di case con copertura in metallo o lamiera e con scandole
5