Facciate di case con copertura in metallo o lamiera e con scandole
Filtra anche per:
Budget
Ordina per:Popolari oggi
21 - 40 di 299 foto
1 di 3

Exterior living area with open deck and outdoor servery.
Idee per la micro casa piccola grigia moderna a un piano con tetto piano, copertura in metallo o lamiera, tetto grigio e con scandole
Idee per la micro casa piccola grigia moderna a un piano con tetto piano, copertura in metallo o lamiera, tetto grigio e con scandole
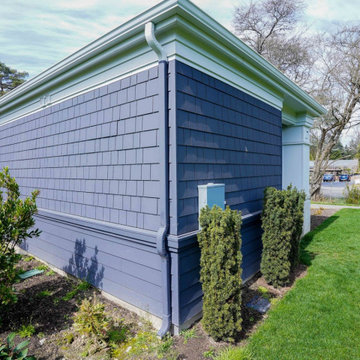
Charcoal siding, with its tremendous range and adaptability, looks equally in the outdoors when coupled with materials that are fascinated by the landscape. The exterior is exquisite from Fiber Cement Lap Siding and Fiber Cement Shingle Siding which is complemented with white door trims and frieze board. The appeal of this charcoal grey siding as an exterior tint is its flexibility and versatility. Subtle changes in tone and surrounding frame may result in a stunning array of home designs!
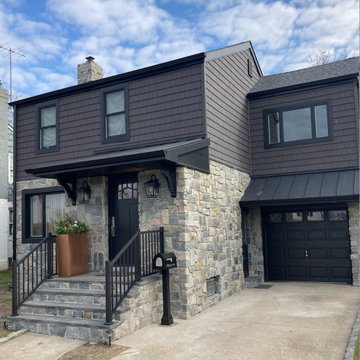
Foto della facciata di una casa nera rustica a due piani con rivestimento in vinile, copertura in metallo o lamiera, tetto nero e con scandole
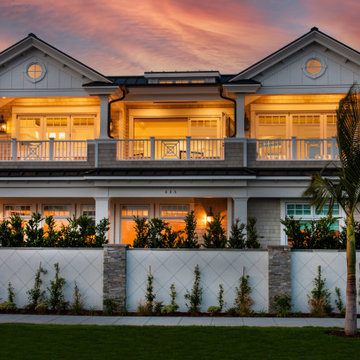
Immagine della villa grande beige stile marinaro a due piani con rivestimenti misti, tetto a padiglione, copertura in metallo o lamiera, tetto grigio e con scandole
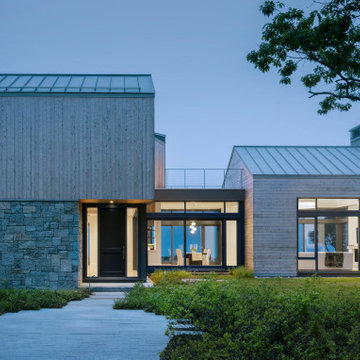
Immagine della villa stile marinaro a due piani di medie dimensioni con rivestimento in legno, tetto a capanna, copertura in metallo o lamiera, tetto grigio e con scandole
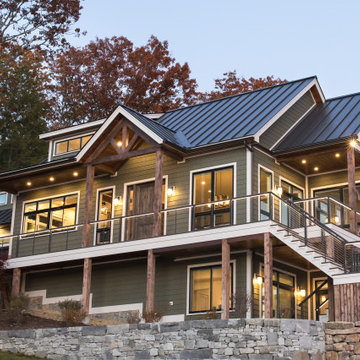
Esempio della villa grande verde american style a due piani con rivestimento in vinile, tetto a capanna, copertura in metallo o lamiera, tetto marrone e con scandole
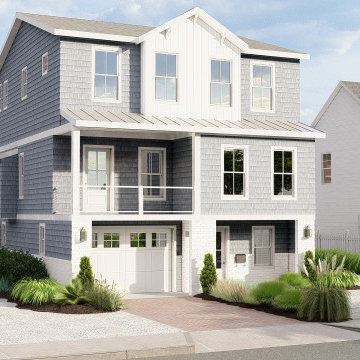
Foto della villa grigia stile marinaro a tre piani di medie dimensioni con rivestimento in legno, tetto a capanna, copertura in metallo o lamiera, tetto grigio e con scandole
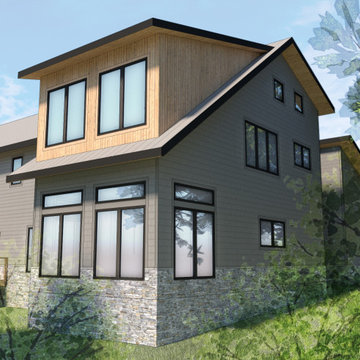
Lake Side Facade
Immagine della facciata di una casa grande grigia contemporanea a tre piani con rivestimenti misti, copertura in metallo o lamiera, tetto grigio e con scandole
Immagine della facciata di una casa grande grigia contemporanea a tre piani con rivestimenti misti, copertura in metallo o lamiera, tetto grigio e con scandole
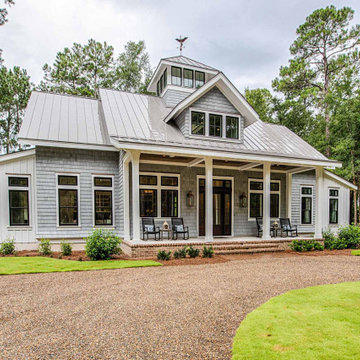
This exterior of this home features board and batten siding mixed with cedar shake siding, a cupola on the roof of the main house, cedar garage doors, and flared siding.
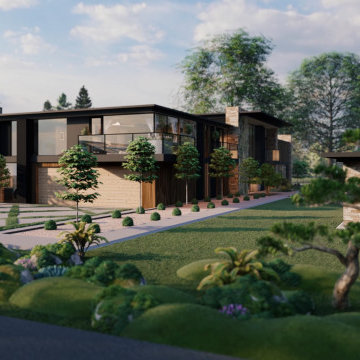
If you are planning to build a dream home, you need the best 3d exterior rendering services to make your dream home come to life. And that is where we come in. We are a leading architectural design studio. we offer the best 3d rendering services in the Your city.
We have a team of experienced architects and designers who will work with you to create a 3d model of your dream home. We then use the latest rendering software to create a realistic and accurate 3d rendering of your home.
So if you are looking for the best 3d rendering services to Swinfen Villa in Miami, Florida. We will make your dream home come to life.
Miami is home to some of the most iconic architecture in the world, and we're honored to be able to offer our services to help bring these projects to life. Whether it's a new skyscraper or a simple single-family home, we believe that our exterior rendering can add value and beauty to any project.
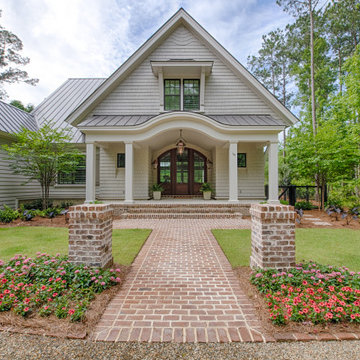
Cedar shake siding, 10-ft arched entry, curved roof, and copper gas lanterns.
Idee per la villa beige a due piani con rivestimento in legno, tetto a capanna, copertura in metallo o lamiera e con scandole
Idee per la villa beige a due piani con rivestimento in legno, tetto a capanna, copertura in metallo o lamiera e con scandole
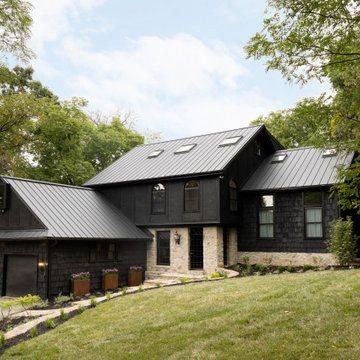
Foto della villa nera a due piani con rivestimento in legno, copertura in metallo o lamiera, tetto nero e con scandole
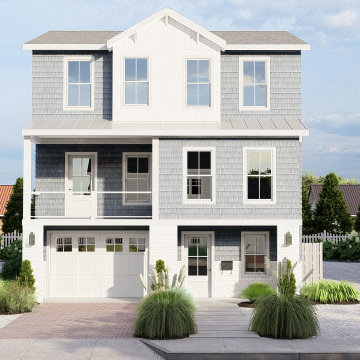
Esempio della villa grigia stile marinaro a tre piani di medie dimensioni con rivestimento in legno, tetto a capanna, copertura in metallo o lamiera, tetto grigio e con scandole
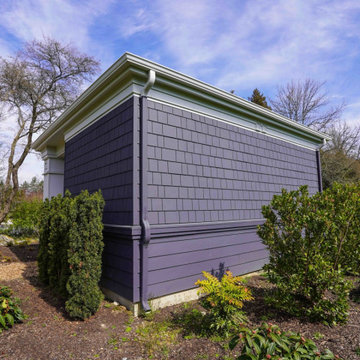
Charcoal siding, with its tremendous range and adaptability, looks equally in the outdoors when coupled with materials that are fascinated by the landscape. The exterior is exquisite from Fiber Cement Lap Siding and Fiber Cement Shingle Siding which is complemented with white door trims and frieze board. The appeal of this charcoal grey siding as an exterior tint is its flexibility and versatility. Subtle changes in tone and surrounding frame may result in a stunning array of home designs!
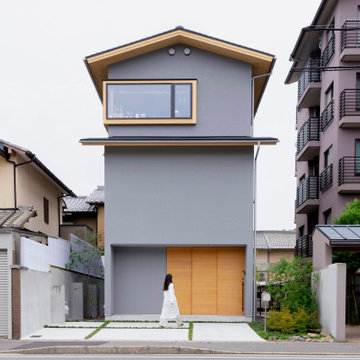
余白のある家
本計画は京都市左京区にある閑静な住宅街の一角にある敷地で既存の建物を取り壊し、新たに新築する計画。周囲は、低層の住宅が立ち並んでいる。既存の建物も同計画と同じ三階建て住宅で、既存の3階部分からは、周囲が開け開放感のある景色を楽しむことができる敷地となっていた。この開放的な景色を楽しみ暮らすことのできる住宅を希望されたため、三階部分にリビングスペースを設ける計画とした。敷地北面には、山々が開け、南面は、低層の住宅街の奥に夏は花火が見える風景となっている。その景色を切り取るかのような開口部を設け、窓際にベンチをつくり外との空間を繋げている。北側の窓は、出窓としキッチンスペースの一部として使用できるように計画とした。キッチンやリビングスペースの一部が外と繋がり開放的で心地よい空間となっている。
また、今回のクライアントは、20代であり今後の家族構成は未定である、また、自宅でリモートワークを行うため、居住空間のどこにいても、心地よく仕事ができるスペースも確保する必要があった。このため、既存の住宅のように当初から個室をつくることはせずに、将来の暮らしにあわせ可変的に部屋をつくれるような余白がふんだんにある空間とした。1Fは土間空間となっており、2Fまでの吹き抜け空間いる。現状は、広場とした外部と繋がる土間空間となっており、友人やペット飼ったりと趣味として遊べ、リモートワークでゆったりした空間となった。将来的には個室をつくったりと暮らしに合わせさまざまに変化することができる計画となっている。敷地の条件や、クライアントの暮らしに合わせるように変化するできる建物はクライアントとともに成長しつづけ暮らしによりそう建物となった。
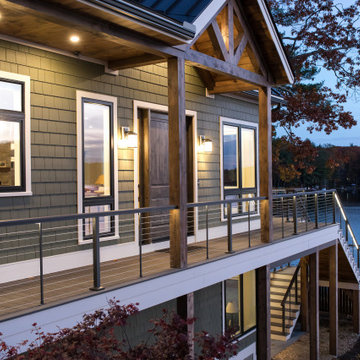
Idee per la villa grande verde american style a due piani con rivestimento in vinile, tetto a capanna, copertura in metallo o lamiera, tetto marrone e con scandole
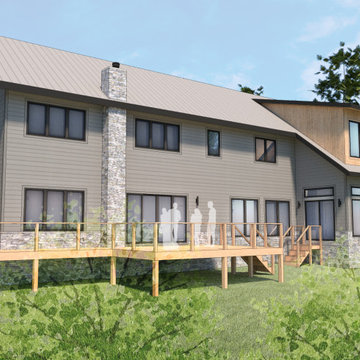
This is an existing cabin on Lake Owen in Northern Wisconsin that has went through an earlier addition in the 1960s. The cabin was in need of overall renovation and their was a desire to expand in order to fit the expanded family that treks to the north woods for summer and winter fun. Due to zoning restriction, the footprint could not be altered except for a 90 square foot addition to create a formal entry off the driveway.
Because of the restrictions on lateral expansion, the addition had to be vertical. The solution to create the different spaces required by the owners was to utilize a saltbox building form to simplify the roof lines and unify the garage with the rest of the home. The main living is located on the ground floor along with the Primary Bedroom suite. The rest of the bedrooms along with an office, gym and Japanese style spa-like bathroom are located on the second floor. Above the garage space is a quilting room, and the attic of the main home is a usable loft space with access from a spiral staircase.
A combination of lap siding and shingle siding is used on the exterior of the building as a nod to the vernacular style of the saltbox home. Cedar slats and accents are used throughout to bring in warmth, and a stone base helps protect the exterior from snow in the winter and ground the structure.
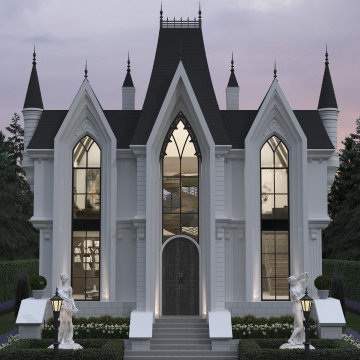
Foto della villa ampia bianca contemporanea a quattro piani con rivestimento in cemento, tetto a padiglione, copertura in metallo o lamiera, tetto nero e con scandole
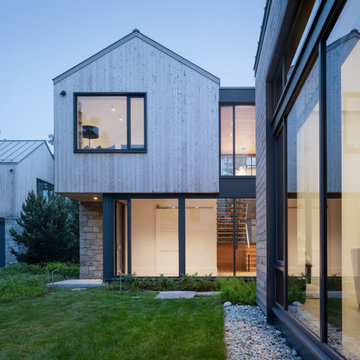
Immagine della villa stile marinaro a due piani di medie dimensioni con rivestimento in legno, tetto a capanna, copertura in metallo o lamiera, tetto grigio e con scandole
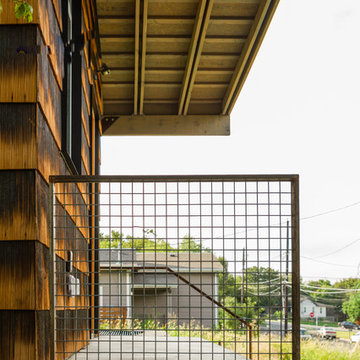
Careful use of intriguing materials and expansive daylighting create a warm, yet modern structure. Investigations in traditional material treatments leads to a blending, artfully-textured experience. Truly modern and clearly organized spaces become inviting, through this process.
East Austin, Texas.
Facciate di case con copertura in metallo o lamiera e con scandole
2