Facciate di case con copertura a scandole
Filtra anche per:
Budget
Ordina per:Popolari oggi
161 - 180 di 886 foto
1 di 3
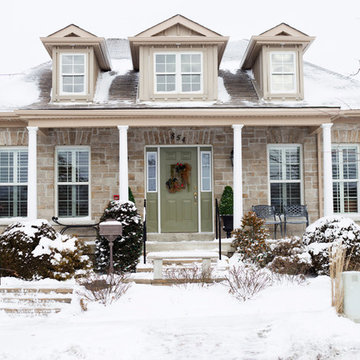
Idee per la villa beige american style a due piani di medie dimensioni con rivestimento in pietra, tetto a padiglione e copertura a scandole
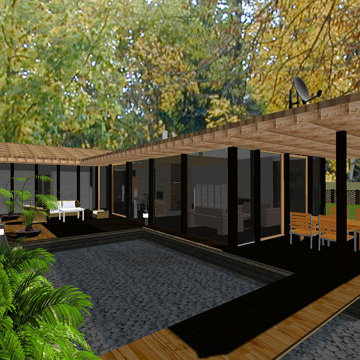
Das Solarhaus-Modell-003 ist ein Bio-klimatisches Haus in einer passiven-Solar-Architektur aus Holz und Glas konzipiert, umweltschonend, zukunftsorientiert und kostengünstig
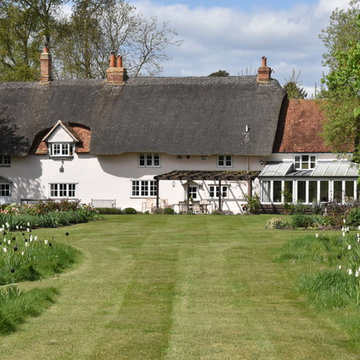
Foto della villa ampia bianca country a due piani con rivestimento in stucco, tetto a capanna e copertura a scandole
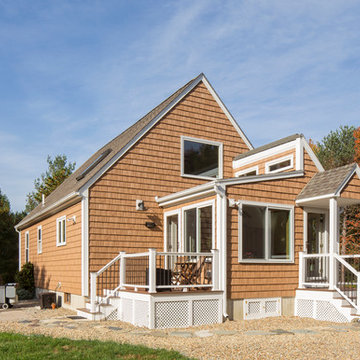
Client wanted an addition that preserves existing vaulted living room windows while provided direct lines of sight from adjacent kitchen function. Sunlight and views to the surrounding nature from specific locations within the existing dwelling were important in the sizing and placement of windows. The limited space was designed to accommodate the function of a mudroom with the feasibility of interior and exterior sunroom relaxation.
Photography by Design Imaging Studios
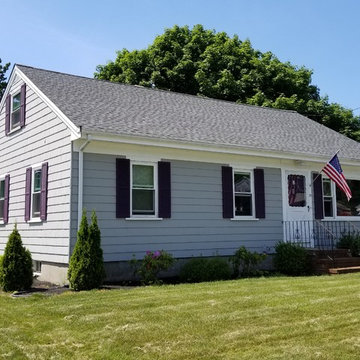
GAF Timberline HD roofing system in the color, Pewter Gray. Photo Credit: Care Free Homes, Inc.
Esempio della villa grigia classica a un piano di medie dimensioni con tetto a capanna e copertura a scandole
Esempio della villa grigia classica a un piano di medie dimensioni con tetto a capanna e copertura a scandole
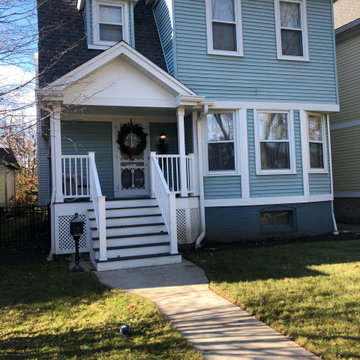
Completed project.
Idee per la villa piccola blu vittoriana a due piani con rivestimento in vinile, tetto a mansarda e copertura a scandole
Idee per la villa piccola blu vittoriana a due piani con rivestimento in vinile, tetto a mansarda e copertura a scandole
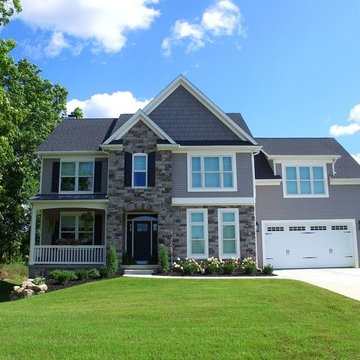
This beautiful transitional/modern farmhouse has lots of room and LOTS of curb appeal. 3 bedrooms up with a huge bonus room/4th BR make this home ideal for growing families. Spacious Kitchen is open to the to the fire lit family room and vaulted dining area. Extra large garage features a bonus garage off the back for extra storage. off ice den area on the first floor adds that extra space for work at home professionals. Luxury Vinyl Plank, quartz countertops, and custom tile work makes this home a must see!
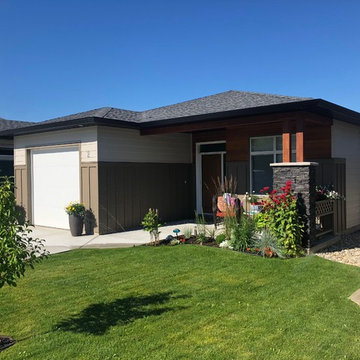
Immagine della facciata di una casa a schiera piccola beige contemporanea a un piano con rivestimenti misti, tetto a padiglione e copertura a scandole
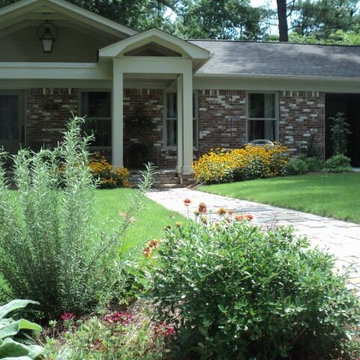
Landscape Design for new foundation plantings for a 2011-2012 renovation of a mid-20th Century ranch.
Photo Credit, MRC Landscape Architecture, 2012.
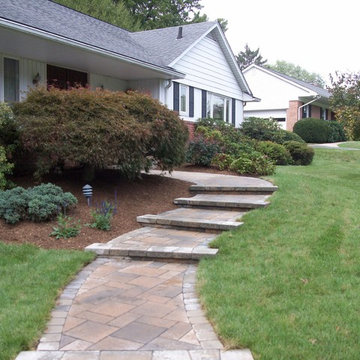
Idee per la villa bianca classica a un piano di medie dimensioni con rivestimento in legno, tetto a capanna e copertura a scandole
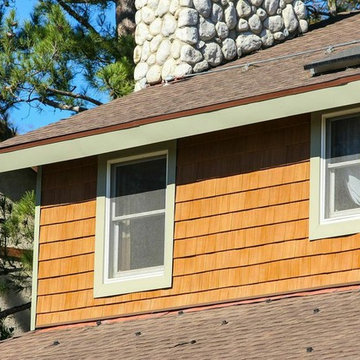
Added insulation behind with and pulled down insulation. Bird dropping, tree sap and graffiti will come right out this product. The best part, it really looks like wood.
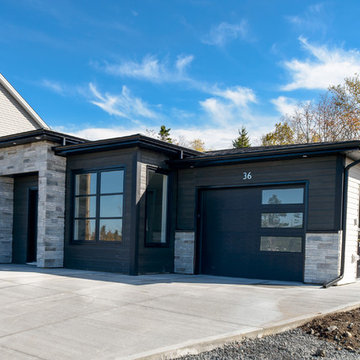
One level bungalow
Photo Credit- Natalie Wyman
Immagine della villa piccola nera moderna a un piano con rivestimenti misti e copertura a scandole
Immagine della villa piccola nera moderna a un piano con rivestimenti misti e copertura a scandole
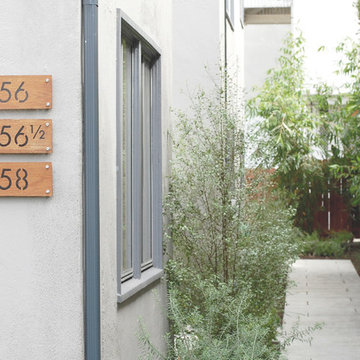
Signage Detail
Esempio della facciata di un appartamento piccolo grigio classico a due piani con rivestimento in stucco, tetto a capanna e copertura a scandole
Esempio della facciata di un appartamento piccolo grigio classico a due piani con rivestimento in stucco, tetto a capanna e copertura a scandole
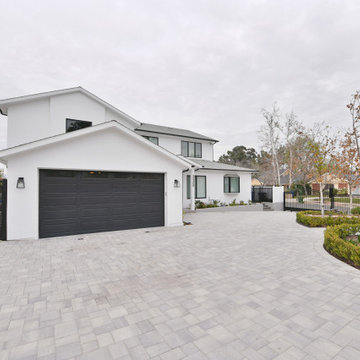
@BuildCisco 1-877-BUILD-57
Foto della villa bianca classica a due piani di medie dimensioni con rivestimento in stucco, tetto a capanna, copertura a scandole e tetto nero
Foto della villa bianca classica a due piani di medie dimensioni con rivestimento in stucco, tetto a capanna, copertura a scandole e tetto nero
Ispirazione per la facciata di una casa bifamiliare blu classica a un piano di medie dimensioni con rivestimento con lastre in cemento, tetto a capanna e copertura a scandole
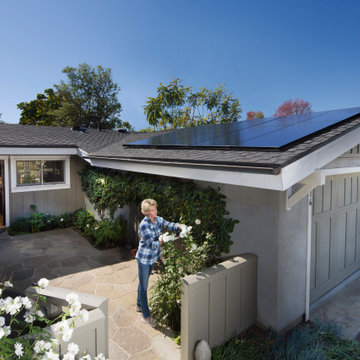
Here is a beautiful, quaint California indoor-outdoor living home with a clean looking solar power system. This model home uses the high efficiency SunPower solar panels to generate more than enough energy to offset the home's electric usage and allow comfortable sustainable living.
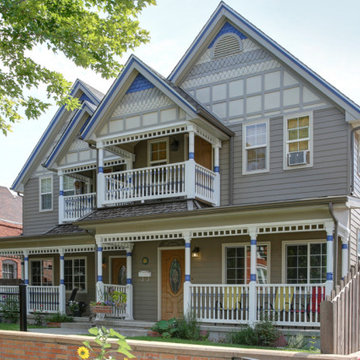
This Victorian Duplex in the Highlands neighborhood of Denver needed a glow up! The paint was faded and peeling, the fascia was falling apart, and the window trim needed to be replaced. Colorado Siding Repair worked with the homeowner to retain the character of this home. With new paint for this home and all new window trim and fascia this home looks amazing!
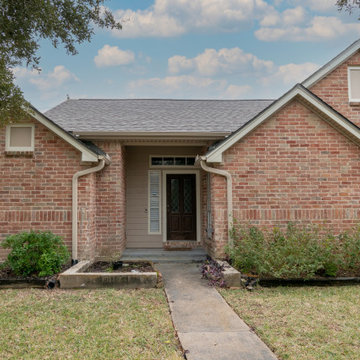
Re-roof due to damage covered by insurance, we also replaced the siding and gutters.
Idee per la villa marrone classica a un piano di medie dimensioni con rivestimento con lastre in cemento, tetto a capanna, copertura a scandole, tetto grigio e pannelli sovrapposti
Idee per la villa marrone classica a un piano di medie dimensioni con rivestimento con lastre in cemento, tetto a capanna, copertura a scandole, tetto grigio e pannelli sovrapposti
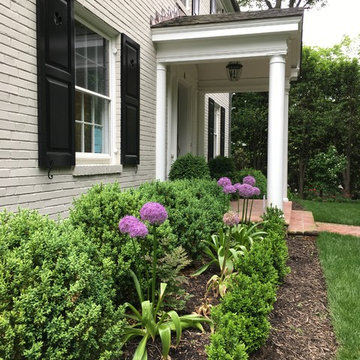
Photo Credit: Kelley Oklesson
Foto della villa bianca classica a due piani di medie dimensioni con rivestimento in mattoni, tetto a capanna e copertura a scandole
Foto della villa bianca classica a due piani di medie dimensioni con rivestimento in mattoni, tetto a capanna e copertura a scandole
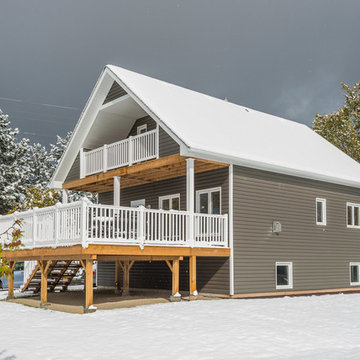
Immagine della villa grigia classica a due piani di medie dimensioni con rivestimento in vinile, tetto a capanna e copertura a scandole
Facciate di case con copertura a scandole
9