Facciate di case con copertura a scandole
Filtra anche per:
Budget
Ordina per:Popolari oggi
101 - 120 di 886 foto
1 di 3
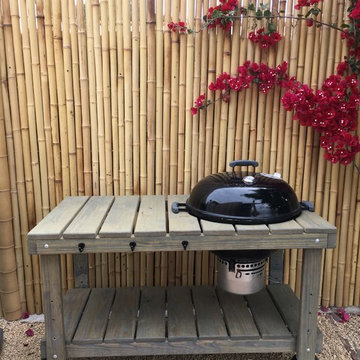
A DIY Home Depot grill bench is stained and added wheels for a funky modern look.
Esempio della villa piccola verde american style a un piano con rivestimento in legno, tetto a capanna e copertura a scandole
Esempio della villa piccola verde american style a un piano con rivestimento in legno, tetto a capanna e copertura a scandole
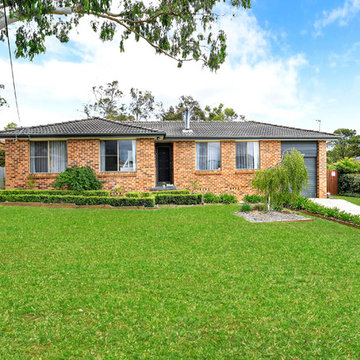
Shell Photos
Foto della villa multicolore country a un piano di medie dimensioni con rivestimento in mattoni, tetto a capanna e copertura a scandole
Foto della villa multicolore country a un piano di medie dimensioni con rivestimento in mattoni, tetto a capanna e copertura a scandole
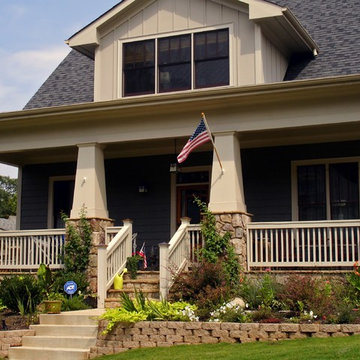
The simple addition of stone veneering can add the perfect timeless accents to any home
Immagine della villa piccola beige american style a un piano con rivestimento in pietra, tetto a capanna e copertura a scandole
Immagine della villa piccola beige american style a un piano con rivestimento in pietra, tetto a capanna e copertura a scandole
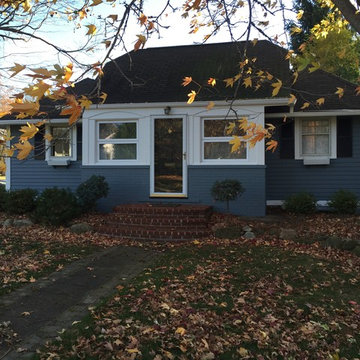
Foto della villa piccola blu classica a un piano con rivestimenti misti, falda a timpano e copertura a scandole
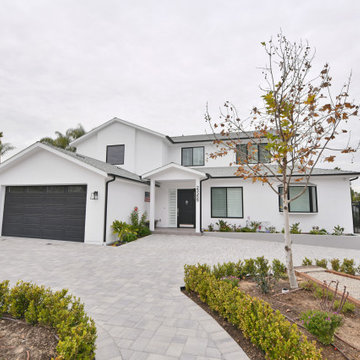
@BuildCisco 1-877-BUILD-57
Esempio della villa bianca classica a due piani di medie dimensioni con rivestimento in stucco, tetto a capanna, copertura a scandole e tetto nero
Esempio della villa bianca classica a due piani di medie dimensioni con rivestimento in stucco, tetto a capanna, copertura a scandole e tetto nero

We converted the original 1920's 240 SF garage into a Poetry/Writing Studio by removing the flat roof, and adding a cathedral-ceiling gable roof, with a loft sleeping space reached by library ladder. The kitchenette is minimal--sink, under-counter refrigerator and hot plate. Behind the frosted glass folding door on the left, the toilet, on the right, a shower.
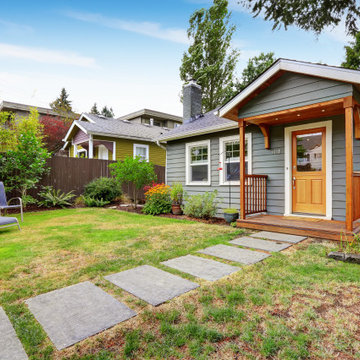
A classic San Diego Backyard Staple! Our clients were looking to match their existing homes "Craftsman" aesthetic while utilizing their construction budget as efficiently as possible. At 956 s.f. (2 Bed: 2 Bath w/ Open Concept Kitchen/Dining) our clients were able to see their project through for under $168,000! After a comprehensive Design, Permitting & Construction process the Nicholas Family is now renting their ADU for $2,500.00 per month.
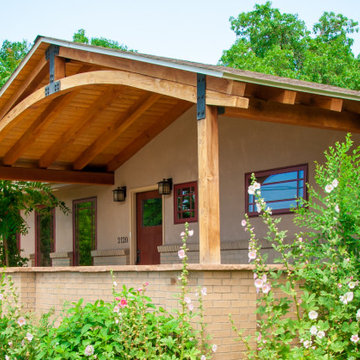
Esempio della villa piccola beige american style a un piano con rivestimento in mattoni, tetto a capanna e copertura a scandole
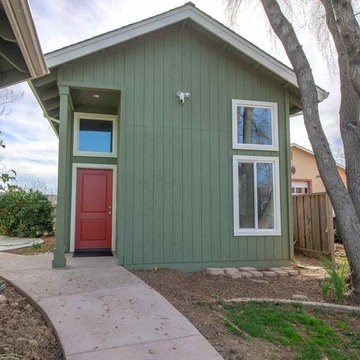
This spacious two story guest house was built in Morgan Hill with high ceilings, a spiral metal stairs, and all the modern home finishes of a full luxury home. This balance of luxury and efficiency of space give this guest house a sprawling feeling with a footprint less that 650 sqft
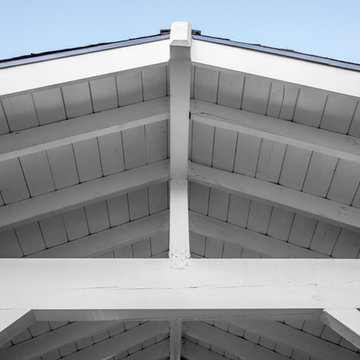
Immagine della facciata di un appartamento piccolo grigio stile marinaro a un piano con rivestimento in stucco, tetto a capanna e copertura a scandole
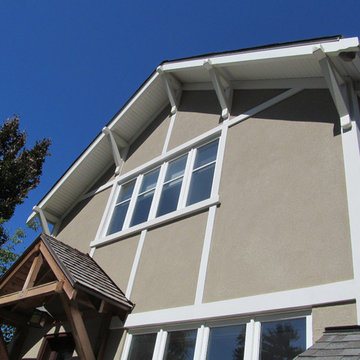
Simple details, done with attention to proportion, can make a world of difference.
Immagine della villa piccola beige american style a due piani con rivestimento in stucco, tetto a capanna e copertura a scandole
Immagine della villa piccola beige american style a due piani con rivestimento in stucco, tetto a capanna e copertura a scandole
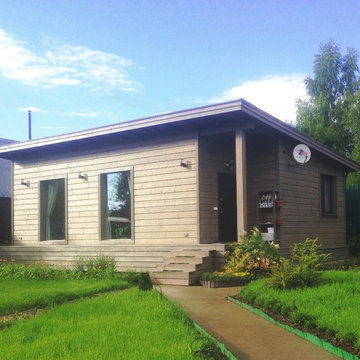
Foto della facciata di una casa piccola grigia scandinava a un piano con rivestimento in legno e copertura a scandole
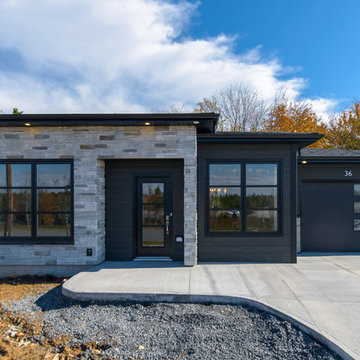
One level bungalow
Photo Credit- Natalie Wyman
Ispirazione per la villa piccola nera moderna a un piano con rivestimenti misti e copertura a scandole
Ispirazione per la villa piccola nera moderna a un piano con rivestimenti misti e copertura a scandole
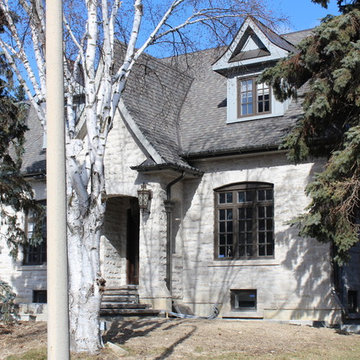
Ispirazione per la villa grigia classica a due piani di medie dimensioni con rivestimento in pietra, tetto a padiglione e copertura a scandole
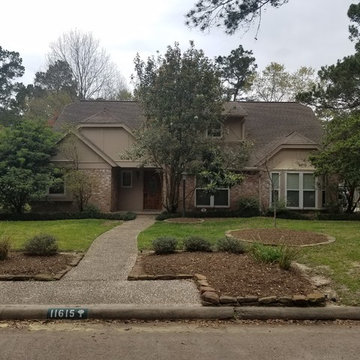
This was a home that had some deferred maintenance. The owner was wanting to sell it, but it had a leaky bay window, needed some siding repaired, and a fresh coat of paint. We where able to re-flash the window, used 12" Hardie siding to replace the damaged pieces and repainted the whole house.
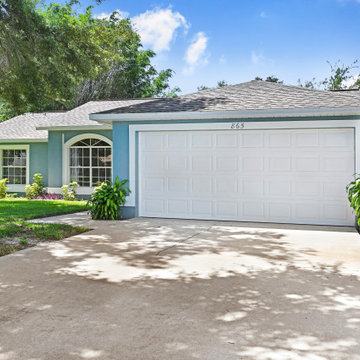
Sherwin Williams Pool House Blue gave the main body of the house the fresh coastal farmhouse feel, finished off with white trim all around. Fresh and clean curb appeal
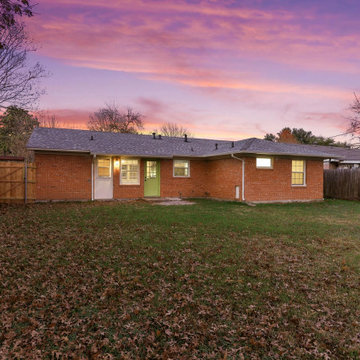
The Chatsworth Residence was a complete renovation of a 1950's suburban Dallas ranch home. From the offset of this project, the owner intended for this to be a real estate investment property, and subsequently contracted David to develop a design design that would appeal to a broad rental market and to lead the renovation project.
The scope of the renovation to this residence included a semi-gut down to the studs, new roof, new HVAC system, new kitchen, new laundry area, and a full rehabilitation of the property. Maintaining a tight budget for the project, David worked with the owner to maintain a high level of craftsmanship and quality of work throughout the project.
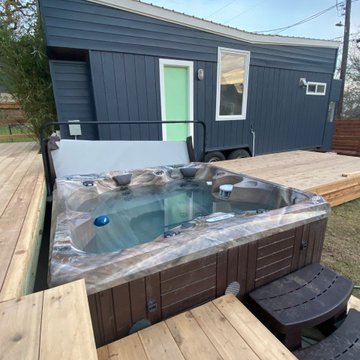
Interior and Exterior Renovations to existing HGTV featured Tiny Home. We modified the exterior paint color theme and painted the interior of the tiny home to give it a fresh look. The interior of the tiny home has been decorated and furnished for use as an AirBnb space. Outdoor features a new custom built deck and hot tub space.
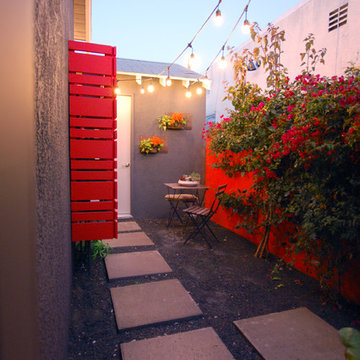
Ispirazione per la villa nera contemporanea a un piano di medie dimensioni con rivestimento in stucco, tetto a capanna e copertura a scandole
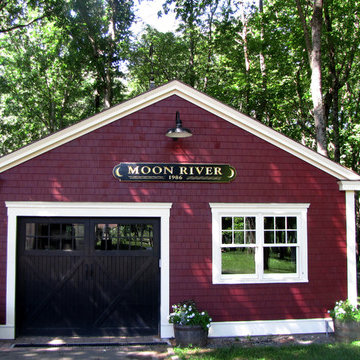
Foto della facciata di una casa piccola rossa classica a un piano con rivestimento in legno, tetto a capanna e copertura a scandole
Facciate di case con copertura a scandole
6