Facciate di case con copertura a scandole e copertura mista
Filtra anche per:
Budget
Ordina per:Popolari oggi
61 - 80 di 101.710 foto
1 di 3
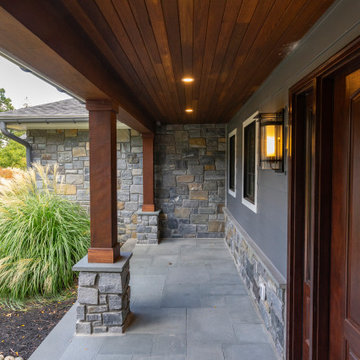
Idee per la villa grande grigia american style a un piano con rivestimento con lastre in cemento, tetto a capanna, copertura a scandole, tetto grigio e pannelli sovrapposti
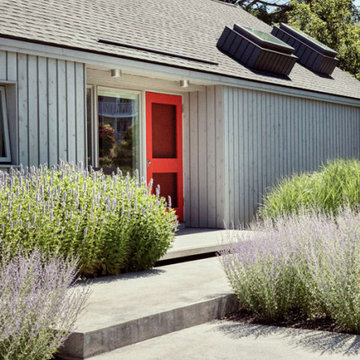
Vertical wood siding and the orange front door set off the exterior of this renovated coastal Maine home.
Foto della villa grigia moderna a due piani con rivestimento in legno, tetto a capanna, copertura a scandole, tetto grigio e pannelli e listelle di legno
Foto della villa grigia moderna a due piani con rivestimento in legno, tetto a capanna, copertura a scandole, tetto grigio e pannelli e listelle di legno
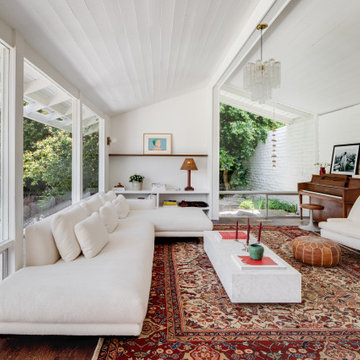
This whole house remodel was perfectly designed and curated by the ever so talented Shannon Mclaren owner of PRAIRIE Interiors. Photo Credit: Chad Mellon of Mellon.Studio
Newport Beach Home Tour 2022
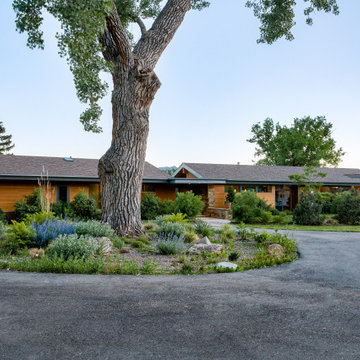
Northeast driveway entry to the property.
Idee per la villa marrone country a due piani di medie dimensioni con rivestimento in stucco, tetto a capanna, copertura a scandole e tetto nero
Idee per la villa marrone country a due piani di medie dimensioni con rivestimento in stucco, tetto a capanna, copertura a scandole e tetto nero
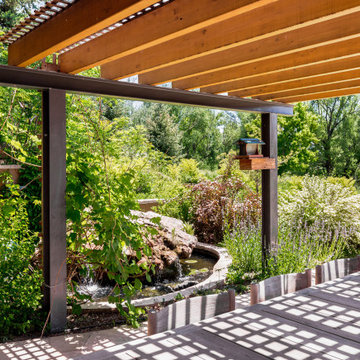
Lower level outdoor dining under a vine pergola.
Esempio della villa marrone country a due piani di medie dimensioni con rivestimento in stucco, tetto a capanna, copertura a scandole e tetto nero
Esempio della villa marrone country a due piani di medie dimensioni con rivestimento in stucco, tetto a capanna, copertura a scandole e tetto nero

Immagine della facciata di una casa grande nera moderna a un piano con rivestimento in legno, copertura a scandole e tetto nero

Ispirazione per la villa grigia moderna a un piano con rivestimento con lastre in cemento, tetto a padiglione, copertura a scandole, tetto nero e pannelli sovrapposti

Tiny House Exterior
Photography: Gieves Anderson
Noble Johnson Architects was honored to partner with Huseby Homes to design a Tiny House which was displayed at Nashville botanical garden, Cheekwood, for two weeks in the spring of 2021. It was then auctioned off to benefit the Swan Ball. Although the Tiny House is only 383 square feet, the vaulted space creates an incredibly inviting volume. Its natural light, high end appliances and luxury lighting create a welcoming space.
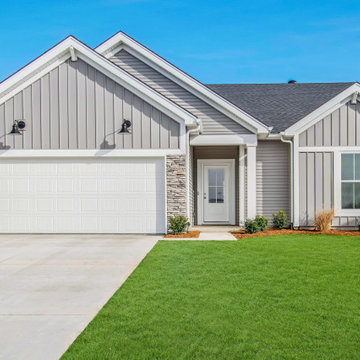
Ispirazione per la villa grigia country a un piano di medie dimensioni con rivestimento in vinile, copertura a scandole, pannelli e listelle di legno, tetto a capanna e tetto nero
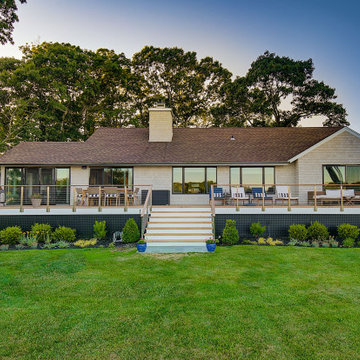
This charming ranch on the north fork of Long Island received a long overdo update. All the windows were replaced with more modern looking black framed Andersen casement windows. The front entry door and garage door compliment each other with the a column of horizontal windows. The Maibec siding really makes this house stand out while complimenting the natural surrounding. Finished with black gutters and leaders that compliment that offer function without taking away from the clean look of the new makeover. The front entry was given a streamlined entry with Timbertech decking and Viewrail railing. The rear deck, also Timbertech and Viewrail, include black lattice that finishes the rear deck with out detracting from the clean lines of this deck that spans the back of the house. The Viewrail provides the safety barrier needed without interfering with the amazing view of the water.
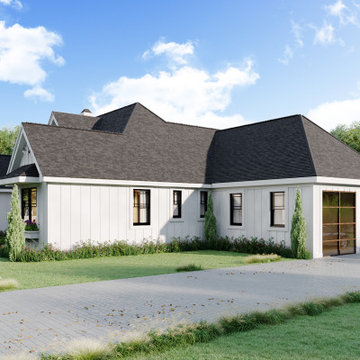
Side view of our exclusive Leesburg farmhouse featuring Clopay AVANTE® Collection garage doors. View THD-8794: https://www.thehousedesigners.com/plan/leesburg-8794/

The covered porches on the front and back have fans and flow to and from the main living space. There is a powder room accessed through the back porch to accommodate guests after the pool is completed.
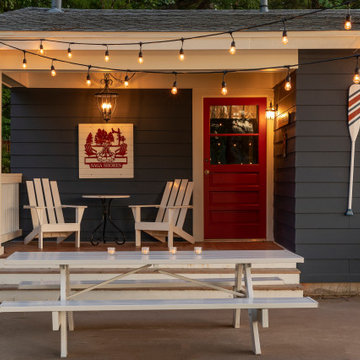
A small bunk house on the property was remodeled during the new construction. A bedroom was removed to allow for a new front porch. The same Hale Navy, White Dove and Showstopper Red were used on this structure as well.

This 1959 Mid Century Modern Home was falling into disrepair, but the team at Haven Design and Construction could see the true potential. By preserving the beautiful original architectural details, such as the linear stacked stone and the clerestory windows, the team had a solid architectural base to build new and interesting details upon. The small dark foyer was visually expanded by installing a new "see through" walnut divider wall between the foyer and the kitchen. The bold geometric design of the new walnut dividing wall has become the new architectural focal point of the open living area.

French country design
Immagine della villa ampia multicolore a due piani con rivestimento in mattoni, tetto a capanna, copertura a scandole e tetto grigio
Immagine della villa ampia multicolore a due piani con rivestimento in mattoni, tetto a capanna, copertura a scandole e tetto grigio
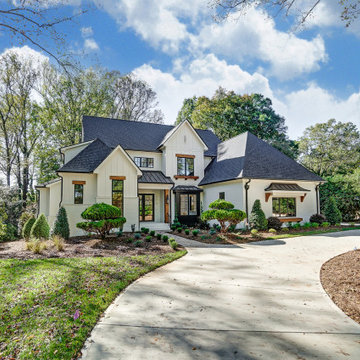
Immagine della villa grande bianca country a due piani con rivestimento in mattone verniciato, tetto a capanna, copertura a scandole, tetto nero e pannelli e listelle di legno
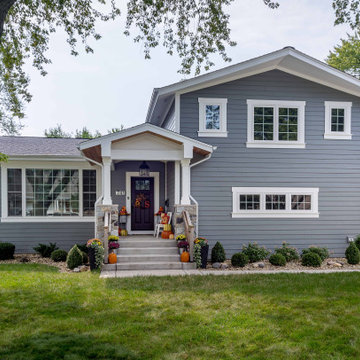
Ispirazione per la villa grigia classica a un piano di medie dimensioni con rivestimenti misti, tetto a padiglione, copertura a scandole, pannelli sovrapposti e tetto grigio

This is the renovated design which highlights the vaulted ceiling that projects through to the exterior.
Esempio della villa piccola grigia moderna a un piano con rivestimento con lastre in cemento, tetto a padiglione, copertura a scandole, tetto grigio e pannelli sovrapposti
Esempio della villa piccola grigia moderna a un piano con rivestimento con lastre in cemento, tetto a padiglione, copertura a scandole, tetto grigio e pannelli sovrapposti
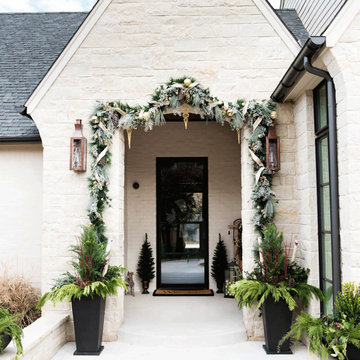
Holiday Garland Entry with Governor Flush Mount Lanterns
The Bevolo Governor® Lantern is inspired by a historic colonial fixture design. The fixture's tall masculine nature complements a number of architectural styles. It is best when used to address vertical architectural elements such as columns and French doors. The Governor® flush mount is available in natural gas, liquid propane, and electric.
Standard Lantern Sizes
Height Width Depth
24.0" 6.0" 6.5"
30.0" 7.5" 8.0"
36.0" 9.0" 9.5"

Esempio della villa grigia classica a tre piani con rivestimenti misti, tetto a capanna, copertura a scandole, tetto marrone e pannelli sovrapposti
Facciate di case con copertura a scandole e copertura mista
4