Facciate di case color legno
Filtra anche per:
Budget
Ordina per:Popolari oggi
141 - 160 di 232 foto
1 di 3
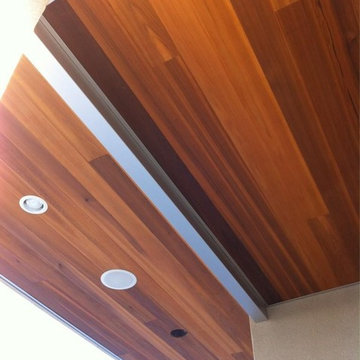
Ispirazione per la facciata di una casa beige a due piani di medie dimensioni con rivestimento in legno e tetto piano
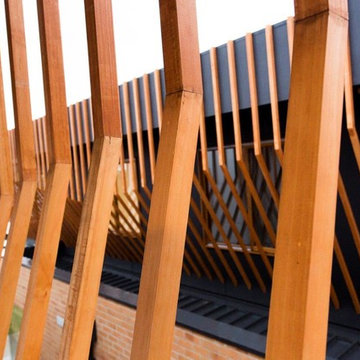
John Pallot
Idee per la facciata di una casa bianca contemporanea a un piano di medie dimensioni con rivestimento in legno
Idee per la facciata di una casa bianca contemporanea a un piano di medie dimensioni con rivestimento in legno
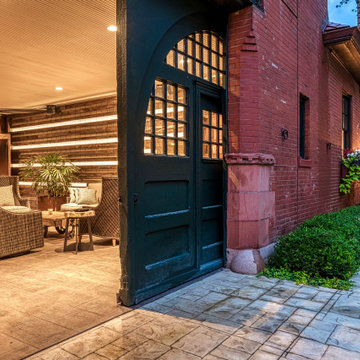
This grand and historic home renovation transformed the structure from the ground up, creating a versatile, multifunctional space. Meticulous planning and creative design brought the client's vision to life, optimizing functionality throughout.
This outdoor space features a lovely garden, a covered patio, and a glistening pool, creating a distinct separation from the house and a spacious carriage house. An inviting indoor-outdoor furniture arrangement serves as the focal point for family gatherings and grand-scale entertainment.
---
Project by Wiles Design Group. Their Cedar Rapids-based design studio serves the entire Midwest, including Iowa City, Dubuque, Davenport, and Waterloo, as well as North Missouri and St. Louis.
For more about Wiles Design Group, see here: https://wilesdesigngroup.com/
To learn more about this project, see here: https://wilesdesigngroup.com/st-louis-historic-home-renovation
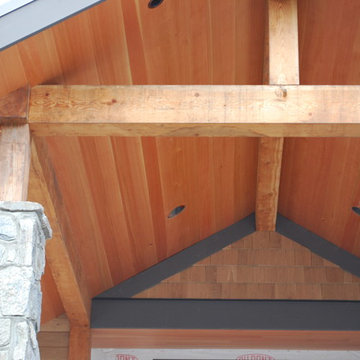
Ispirazione per la villa grande marrone american style a due piani con rivestimento in legno, tetto a capanna e copertura in metallo o lamiera
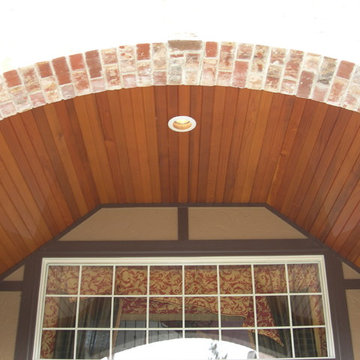
Monogram Interior Design
Idee per la facciata di una casa grande marrone classica a due piani con rivestimento in stucco
Idee per la facciata di una casa grande marrone classica a due piani con rivestimento in stucco
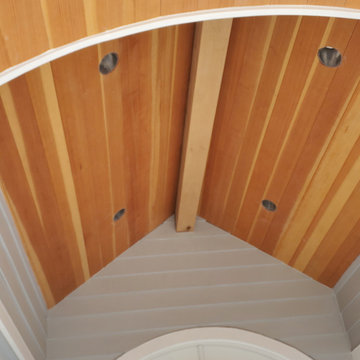
here we have straight shingles on the gables and 7 1/4" smooth lap siding on the bottom with metal corners all products are James Hardie siding and we have T&G Western Cedar stain grade on the soffit and smooth Hardie soffit on entry way
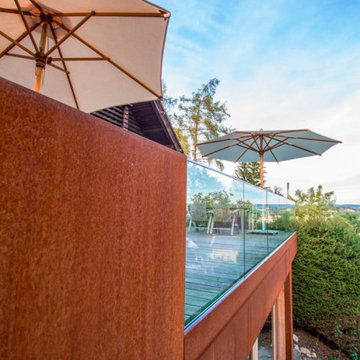
Ispirazione per la villa grande marrone a due piani con rivestimento in legno e tetto a capanna
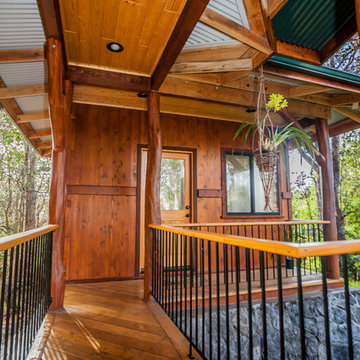
Karen Loudon Photography
Foto della facciata di una casa piccola marrone rustica a due piani con rivestimento in legno
Foto della facciata di una casa piccola marrone rustica a due piani con rivestimento in legno
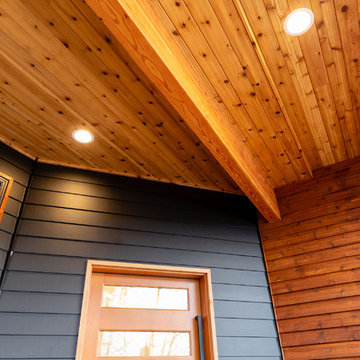
Esempio della facciata di una casa grande grigia american style a due piani con rivestimento con lastre in cemento
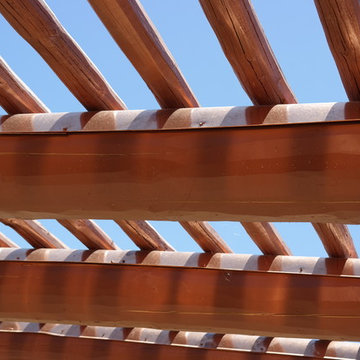
Foto della villa verde american style a due piani di medie dimensioni con rivestimento in stucco e tetto piano
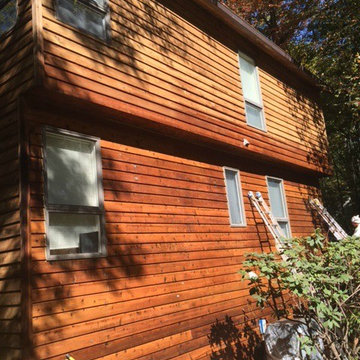
In the process of re-staining the siding in a lighter tone.
Ispirazione per la facciata di una casa grande
Ispirazione per la facciata di una casa grande
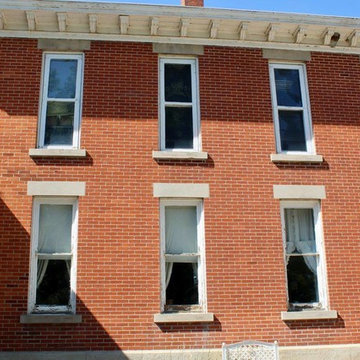
Before photo of the widow's watch, cornice, and windows.
Foto della villa ampia rossa vittoriana a tre piani con rivestimento in mattoni, tetto a capanna e copertura mista
Foto della villa ampia rossa vittoriana a tre piani con rivestimento in mattoni, tetto a capanna e copertura mista
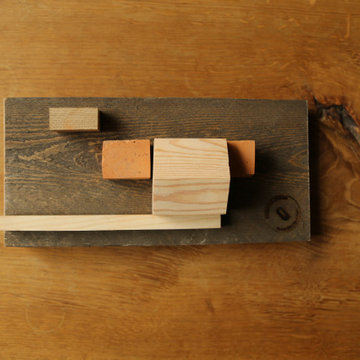
Einfamilienhaus aus den 70er Jahren wird zum Atelierhaus umgebaut. Die beiden Würfel werden an das Bestandshaus angedockt. Da der Künstler einen starken Bezug zu Ton hat, werden die Anbauten geziegelt und nur lassiert. So bleibt ein roher Charakter.
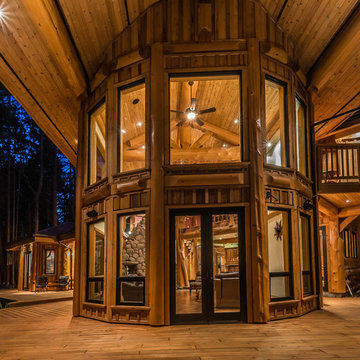
Immagine della facciata di una casa grande beige american style a due piani con rivestimento in legno
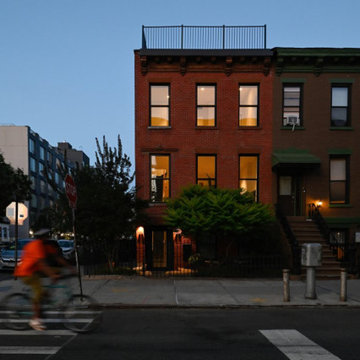
Foto della facciata di una casa a schiera rossa moderna a tre piani di medie dimensioni con rivestimento in mattoni e tetto piano
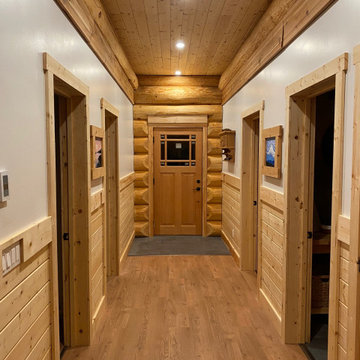
Beautiful photos from a great customer who recently completed their log cabin! The Sheep Creek floor plan was used to create an open and cozy design. Love how they finished it! ?
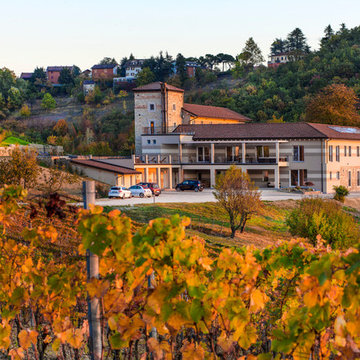
Esempio della villa grande multicolore country a tre piani con rivestimenti misti, tetto a capanna e copertura in tegole
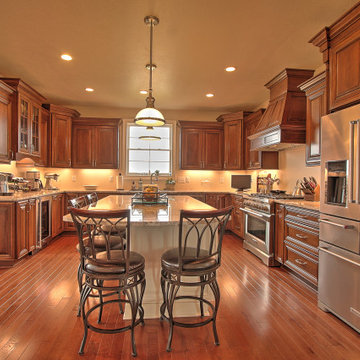
About This Project: This traditional home has a beautiful and sophisticated brick exterior. Upon entering the home, you are met with a custom designed staircase and custom woodwork throughout. Dark wood flooring runs throughout the home. A large eat-in kitchen boasts a custom island and high-end appliances. A cozy great room boasts a beautiful brick fireplace. A screened in lanai sits at the back of the house with expansive views of the mountains in the distance. The home is perfect for entertaining, with plenty of space for guests. The quality craftsmanship is evident in every detail of this home, from the floors to the fixtures. If you are looking for a stunning home that combines traditional elegance with modern luxury, this is the perfect choice.
Campagna Homes is a member of the Certified Luxury Builders Network.
Certified Luxury Builders is a network of leading custom home builders and luxury home and condo remodelers who create 5-Star experiences for luxury home and condo owners from New York to Los Angeles and Boston to Naples.
As a Certified Luxury Builder, Campagna Homes is proud to feature photos of select projects from our members around the country to inspire you with design ideas. Please feel free to contact the specific Certified Luxury Builder with any questions or inquiries you may have about their projects. Please visit www.CLBNetwork.com for a directory of CLB members featured on Houzz and their contact information.
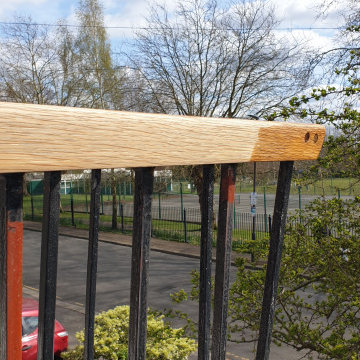
Exterior work consisting of garage door fully stripped and sprayed to the finest finish with new wood waterproof system and balcony handrail bleached and varnished.
https://midecor.co.uk/door-painting-services-in-putney/

Cumuru wood siding rainscreen, white fiber cement panels, aluminum corner trims, wood roof deck over laminated beams, steel roof
Immagine della facciata di una casa grande bianca contemporanea a un piano con rivestimento in legno, copertura in metallo o lamiera, tetto grigio e pannelli sovrapposti
Immagine della facciata di una casa grande bianca contemporanea a un piano con rivestimento in legno, copertura in metallo o lamiera, tetto grigio e pannelli sovrapposti
Facciate di case color legno
8