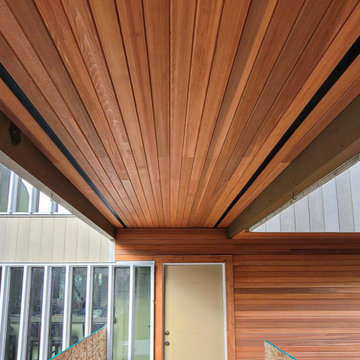Facciate di case color legno
Filtra anche per:
Budget
Ordina per:Popolari oggi
181 - 200 di 231 foto
1 di 3
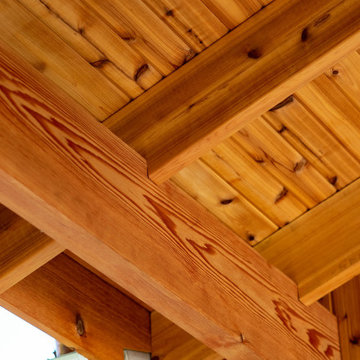
Rancher exterior remodel - craftsman portico and pergola addition. Custom cedar woodwork with moravian star pendant and copper roof. Cedar Portico. Cedar Pavilion. Doylestown, PA remodelers
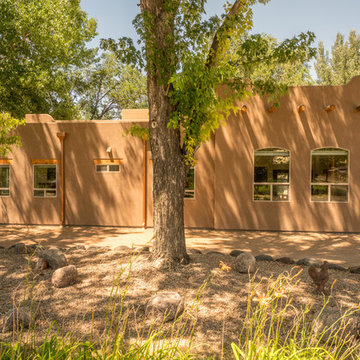
Copper Downspouts, Vigas, and Wooden Lintels add the Southwest flair to this home built by Keystone Custom Builders, Inc. Photo by Alyssa Falk
Foto della villa beige american style a due piani di medie dimensioni con rivestimento in stucco e tetto piano
Foto della villa beige american style a due piani di medie dimensioni con rivestimento in stucco e tetto piano
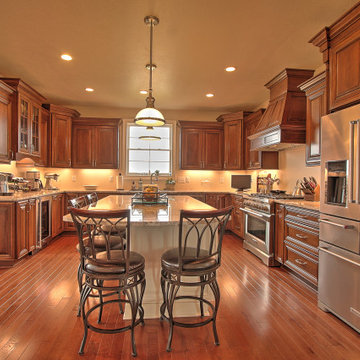
About This Project: This traditional home has a beautiful and sophisticated brick exterior. Upon entering the home, you are met with a custom designed staircase and custom woodwork throughout. Dark wood flooring runs throughout the home. A large eat-in kitchen boasts a custom island and high-end appliances. A cozy great room boasts a beautiful brick fireplace. A screened in lanai sits at the back of the house with expansive views of the mountains in the distance. The home is perfect for entertaining, with plenty of space for guests. The quality craftsmanship is evident in every detail of this home, from the floors to the fixtures. If you are looking for a stunning home that combines traditional elegance with modern luxury, this is the perfect choice.
Campagna Homes is a member of the Certified Luxury Builders Network.
Certified Luxury Builders is a network of leading custom home builders and luxury home and condo remodelers who create 5-Star experiences for luxury home and condo owners from New York to Los Angeles and Boston to Naples.
As a Certified Luxury Builder, Campagna Homes is proud to feature photos of select projects from our members around the country to inspire you with design ideas. Please feel free to contact the specific Certified Luxury Builder with any questions or inquiries you may have about their projects. Please visit www.CLBNetwork.com for a directory of CLB members featured on Houzz and their contact information.
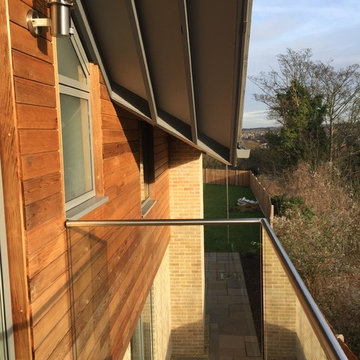
Jonathan Read
Foto della facciata di una casa grande contemporanea a due piani con rivestimento in legno
Foto della facciata di una casa grande contemporanea a due piani con rivestimento in legno
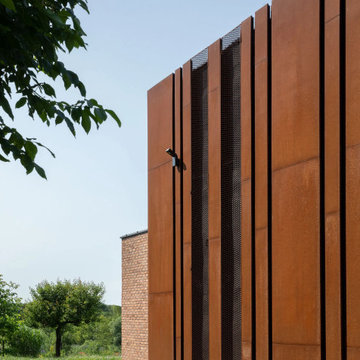
Esempio della facciata di una casa marrone moderna a due piani di medie dimensioni con rivestimento in mattoni
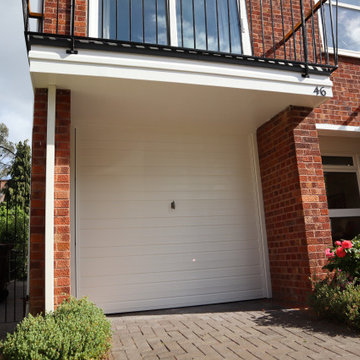
Exterior work consisting of garage door fully stripped and sprayed to the finest finish with new wood waterproof system and balcony handrail bleached and varnished.
https://midecor.co.uk/door-painting-services-in-putney/
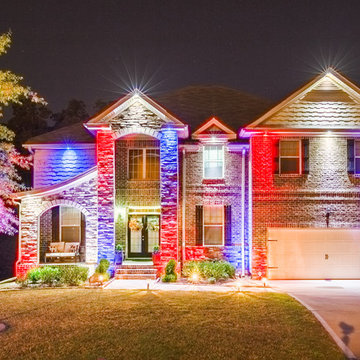
Color changing lights on this beautiful home in Acworth, Georgia. These red, white and blue lights look amazing.
Foto della villa grande marrone classica a tre piani con rivestimento in vinile, tetto piano e copertura a scandole
Foto della villa grande marrone classica a tre piani con rivestimento in vinile, tetto piano e copertura a scandole
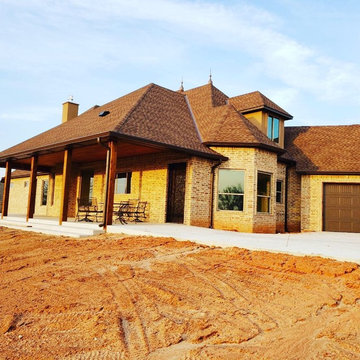
6" Seamless Gutters On New Construction Home
Idee per la villa grande beige classica a un piano con rivestimento in mattoni, tetto a padiglione e copertura a scandole
Idee per la villa grande beige classica a un piano con rivestimento in mattoni, tetto a padiglione e copertura a scandole
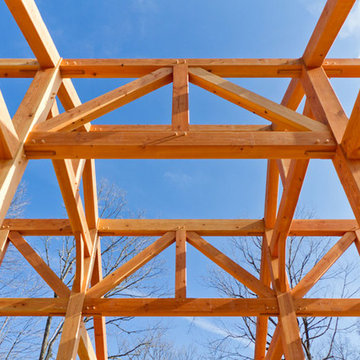
Traditional joinery on a timber frame lake home.
Ispirazione per la facciata di una casa ampia marrone american style a due piani con rivestimento in legno
Ispirazione per la facciata di una casa ampia marrone american style a due piani con rivestimento in legno
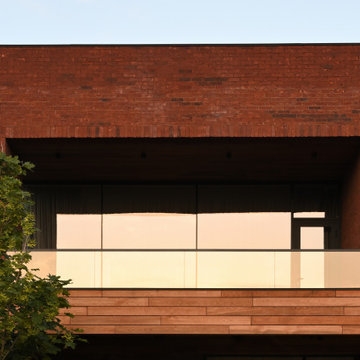
Ключевой особенностью проекта стало взаимодействие различных материалов и форм. Объемы дома создают многоплановую игру света и тени. Камень и кирпич, задействованные в сложной геометрии, подчинены основной пространственной логике. В свою очередь, дерево и кирпич выступают в симбиозе и формируют материально-структурную композицию дома. Динамичное расположение объемов позволяет смягчить строгие архитектурные линии, оживить фасад. Между объемами сформированы внутренние зеленые дворики. За счет открытых деревянных конструкций в интерьерах дома создается атмосфера тепла и уюта.
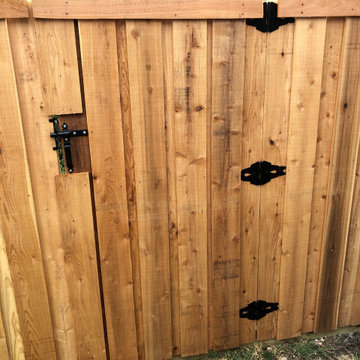
Removed old chain link fence and installed a new 6' cedar fence with 2 gates, 3 rails, and a kickplate.
Ispirazione per la facciata di una casa country a un piano di medie dimensioni con rivestimento in legno
Ispirazione per la facciata di una casa country a un piano di medie dimensioni con rivestimento in legno
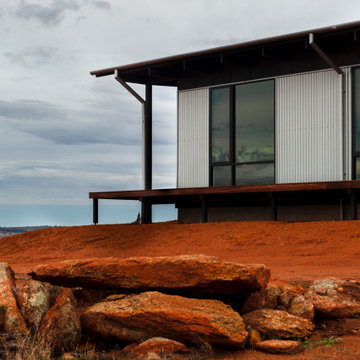
Foto della villa contemporanea a un piano di medie dimensioni con rivestimento in metallo e copertura in metallo o lamiera
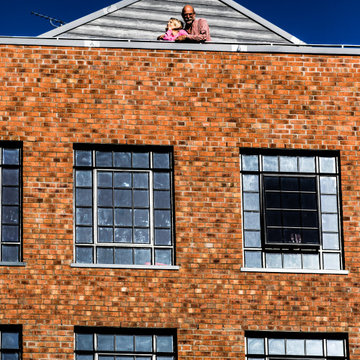
Demolition of an innercity post-industrial workshop, replaced with contemporary live-work dwelling. The site has extensive views across the city, and whilst modest in size, it offered the clients a unique living space in which to live and exhibit their work.
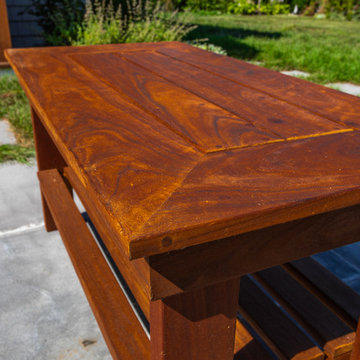
Brand new exterior gives Jersey Shore home a modern look! Built by Baine Contracting and photographed by Osprey Perspectives.
Foto della villa grande beige stile marinaro a tre piani con rivestimento in legno, tetto a capanna e copertura a scandole
Foto della villa grande beige stile marinaro a tre piani con rivestimento in legno, tetto a capanna e copertura a scandole
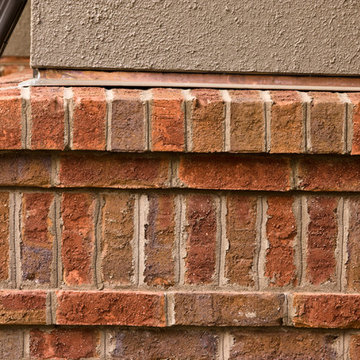
I grew up in Richmond, VA which turned into brick colonial hell in a way. After some time away, and deep thought, I have again come to appreciate the beautiful potential of brick.
Photos by Jay Weiland
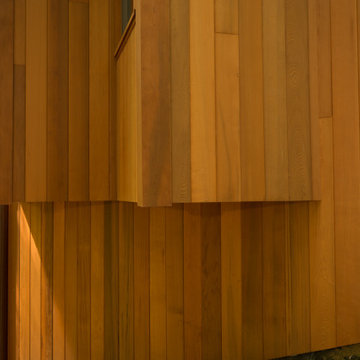
1x6 T&G (V2E) CEDAR-WRC SIDING, AYE&BTR (BL Grade Equivalent CLEAR), KD, StainEXT, S1S, Smooth Use.
Stained to Match Olympic 717 "Redwood" Semi-transparent Oil Based- Smooth Face
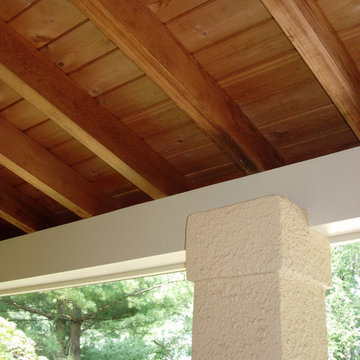
Victor Hunt
Ispirazione per la villa gialla classica a due piani di medie dimensioni con rivestimento in stucco, tetto a padiglione e copertura mista
Ispirazione per la villa gialla classica a due piani di medie dimensioni con rivestimento in stucco, tetto a padiglione e copertura mista
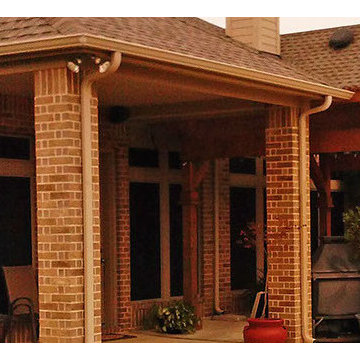
Immagine della facciata di una casa a un piano di medie dimensioni con rivestimenti misti
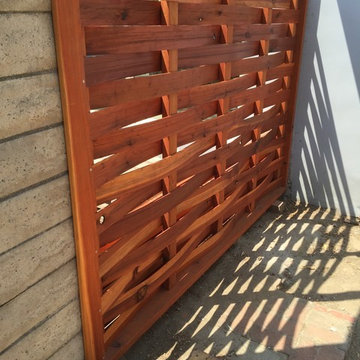
mKieley
Foto della facciata di una casa grigia moderna a un piano di medie dimensioni con rivestimento in stucco e tetto a padiglione
Foto della facciata di una casa grigia moderna a un piano di medie dimensioni con rivestimento in stucco e tetto a padiglione
Facciate di case color legno
10
