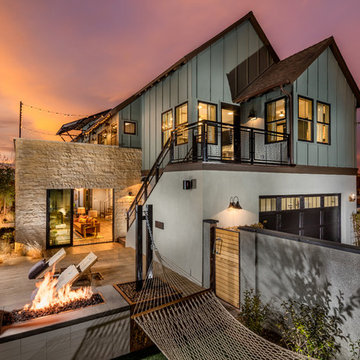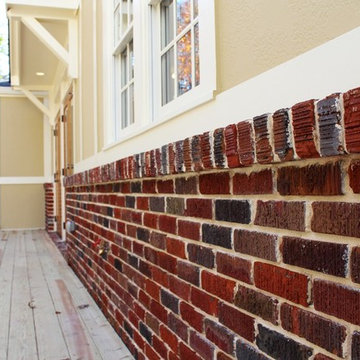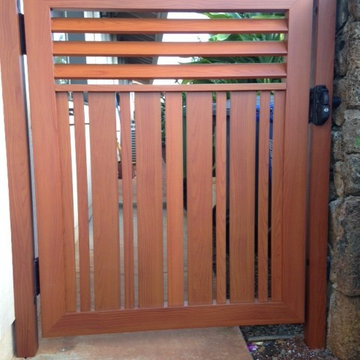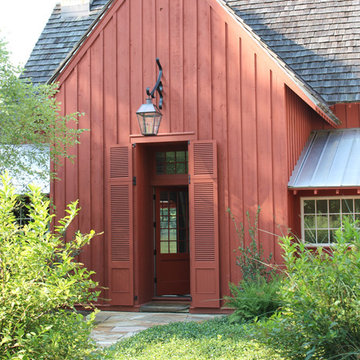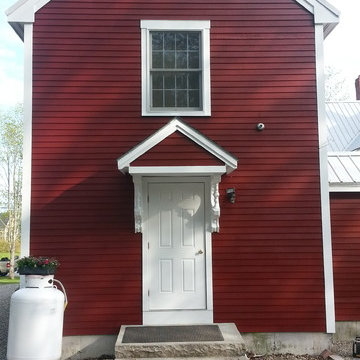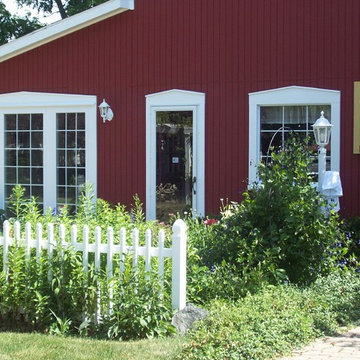Facciate di case classiche rosse
Filtra anche per:
Budget
Ordina per:Popolari oggi
61 - 80 di 1.048 foto
1 di 3
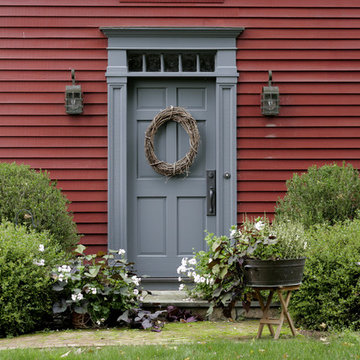
Photo credit: Jeff Rhode
Foto della facciata di una casa classica
Foto della facciata di una casa classica
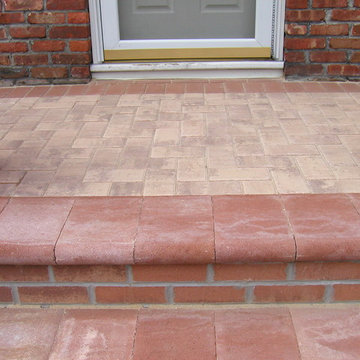
Stone Creations of Long Island Pavers and Masonry Corp. provides masonry services to residential and commercial accounts throughout Long Island and Queens. Established in 2009 Stone Creations of Long Island's team has over 20 years experience in the custom masonry business. • Paving Stones for Patios and Driveways - Brickwork - Cultured Stone • Outdoor Cooking - Grill Island's - Firepits - Brick Oven - For a free consultation contact us : Office (631) 678-6896 | Mobile (631) 404-5410
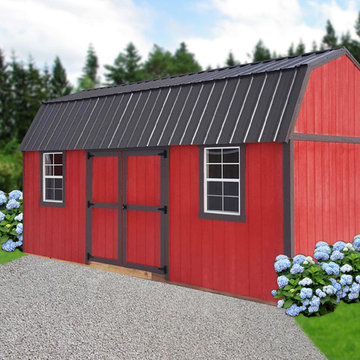
Side Lofted Barn
Esempio della casa con tetto a falda unica grande rosso classico a due piani con rivestimento in legno e copertura in metallo o lamiera
Esempio della casa con tetto a falda unica grande rosso classico a due piani con rivestimento in legno e copertura in metallo o lamiera
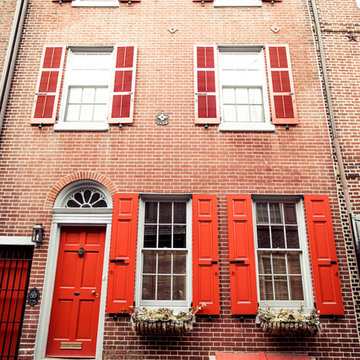
custom shutters, custom Elfreth's Alley in Philadelphia is considered the oldest residential street in the country; truly the original working class block right in the heart of where our Founding Father's built the fundamental tenets of our nation.
With such a responsibility to history, and working with not one, but two formal historic associations, as well as a homeowner with a keen sense on restoring the exact elements of the home, the detail in these shutters matches what was done over 200 years ago, and even longer! The custom trim, custom panel and louver splits, even the placement of the hardware and color -- Timberlane worked closely with historical specialists and window specialists to make sure ever detail was exact.
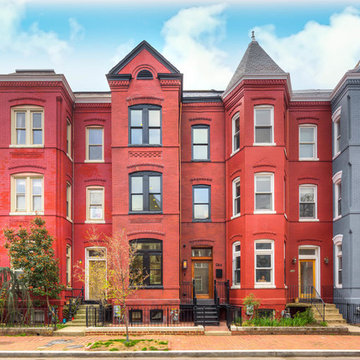
Idee per la facciata di una casa a schiera rossa classica a tre piani di medie dimensioni con rivestimento in mattoni, tetto a capanna e copertura a scandole
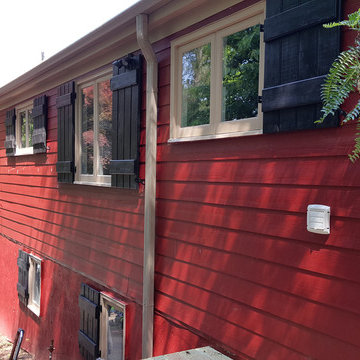
Idee per la facciata di una casa rossa classica a due piani di medie dimensioni con rivestimenti misti e tetto a capanna
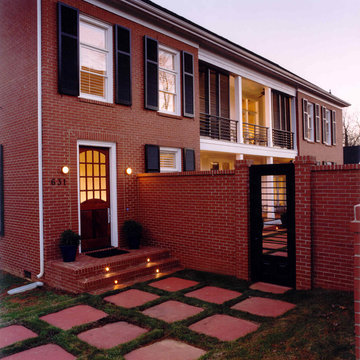
Dustin Peck, Photography
Immagine della facciata di una casa rossa classica a due piani con rivestimento in mattoni
Immagine della facciata di una casa rossa classica a due piani con rivestimento in mattoni
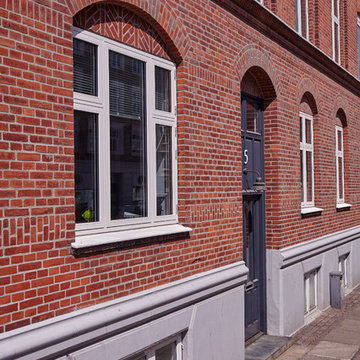
Idee per la facciata di un appartamento rosso classico con rivestimento in mattoni
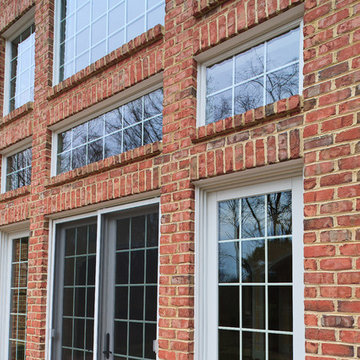
A beautiful home near Tysons Corner Virginia in McLean. With every home we build you can see the quality that goes into it. Choose DesBuild Construction for a quality product you and your family will cherish for years to come. We will keep you comfortable in your energy-efficient home that is insulated to building codes and beyond.
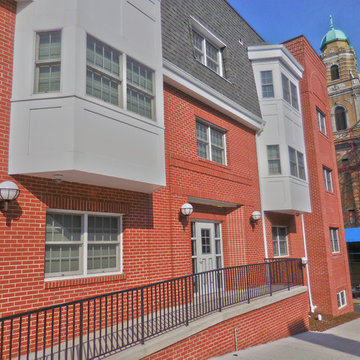
Detail of entry
Foto della facciata di una casa rossa classica a tre piani di medie dimensioni con rivestimento in mattoni
Foto della facciata di una casa rossa classica a tre piani di medie dimensioni con rivestimento in mattoni
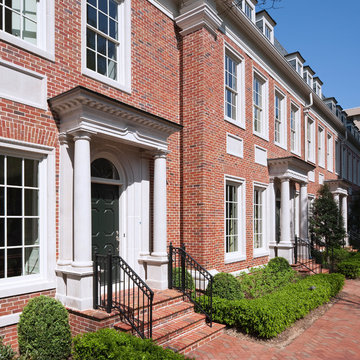
James Lockhart photo
Idee per la facciata di una casa marrone classica a tre piani con rivestimento in mattoni e tetto a padiglione
Idee per la facciata di una casa marrone classica a tre piani con rivestimento in mattoni e tetto a padiglione
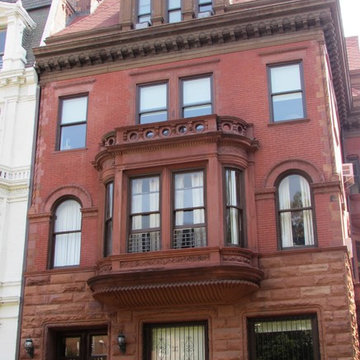
Marvin Wood new construction windows with custom brick mold casing.
Immagine della villa rossa classica a tre piani con rivestimento in stucco
Immagine della villa rossa classica a tre piani con rivestimento in stucco
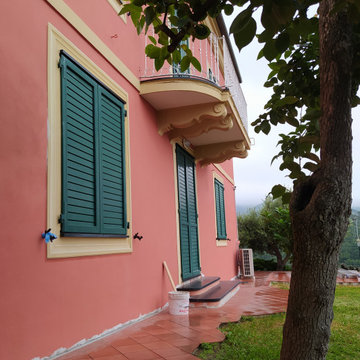
Foto della villa rosa classica a tre piani di medie dimensioni con tetto a padiglione
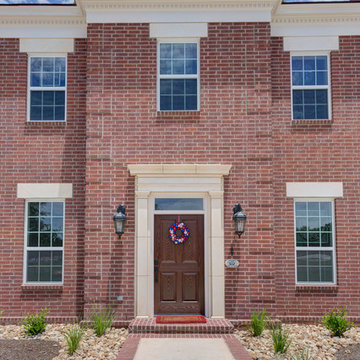
Esempio della villa grande rossa classica a due piani con rivestimento in mattoni, tetto a capanna e copertura a scandole
Facciate di case classiche rosse
4
