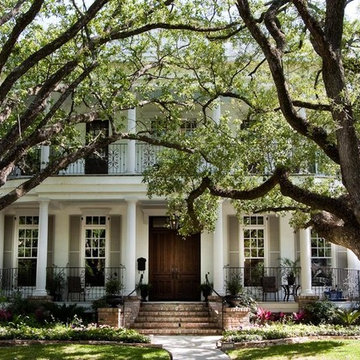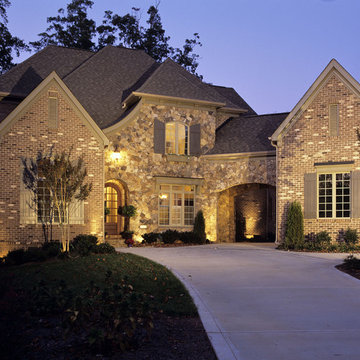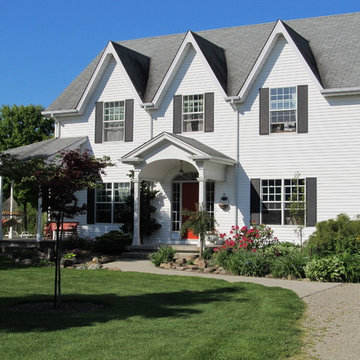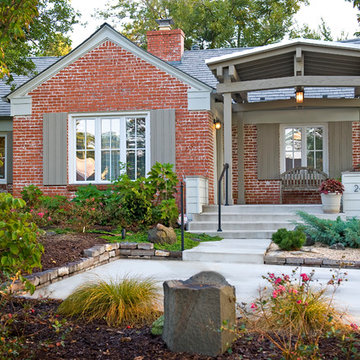Facciate di case classiche
Filtra anche per:
Budget
Ordina per:Popolari oggi
41 - 60 di 98 foto
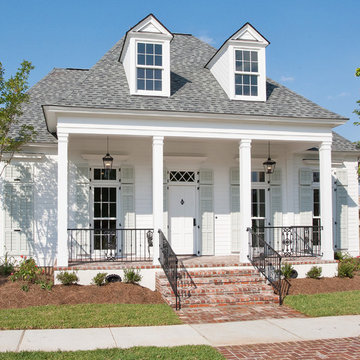
New Orleans Inspired Front Porch and Private Courtyard for great outdoor living.
Idee per la facciata di una casa piccola bianca classica a due piani con rivestimento in legno e tetto a padiglione
Idee per la facciata di una casa piccola bianca classica a due piani con rivestimento in legno e tetto a padiglione
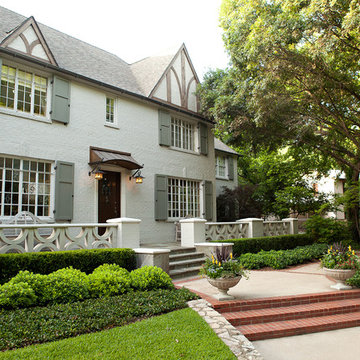
Photography: Melissa Preston
Esempio della facciata di una casa grande classica a due piani con rivestimento in mattoni
Esempio della facciata di una casa grande classica a due piani con rivestimento in mattoni
Trova il professionista locale adatto per il tuo progetto
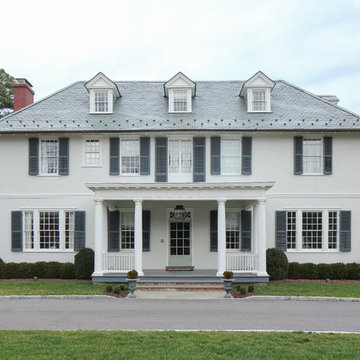
kimberly frost photography
Esempio della villa bianca classica a due piani con tetto a padiglione e copertura a scandole
Esempio della villa bianca classica a due piani con tetto a padiglione e copertura a scandole
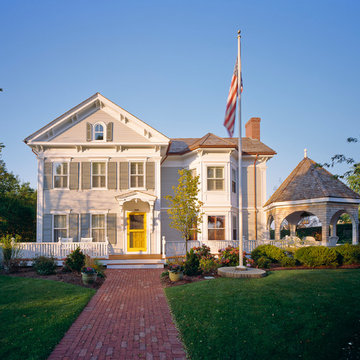
Brian Vanden Brink
Ispirazione per la facciata di una casa classica a tre piani
Ispirazione per la facciata di una casa classica a tre piani
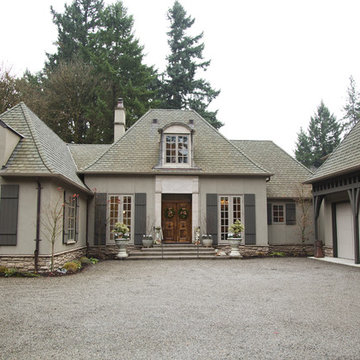
Photo: Whitney Lyons © 2012 Houzz
Ispirazione per la facciata di una casa classica a due piani
Ispirazione per la facciata di una casa classica a due piani
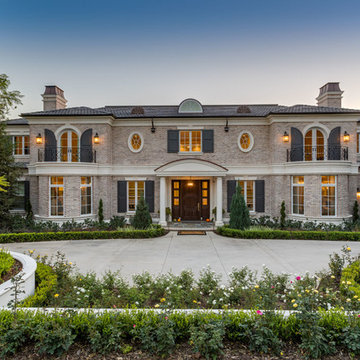
Foto della facciata di una casa beige classica a due piani con rivestimento in mattoni e tetto a padiglione
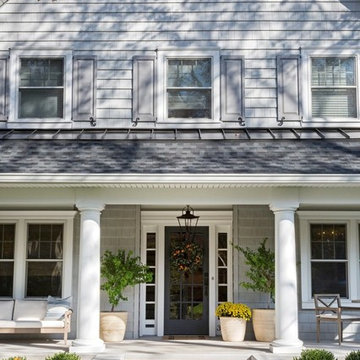
Shop the Look, See the Photo Tour here: https://www.studio-mcgee.com/studioblog/2016/12/2/c68g4qklomkwwjdx0510lb48vkbrcv?rq=Haddonfield
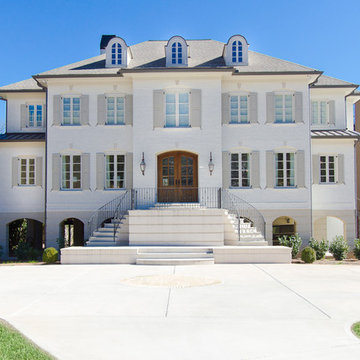
Foto della facciata di una casa bianca classica a due piani con rivestimento in mattoni
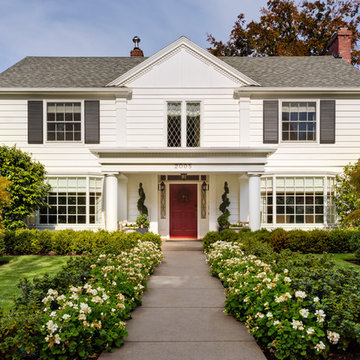
Foto della facciata di una casa bianca classica a due piani di medie dimensioni con rivestimento in legno e tetto a capanna
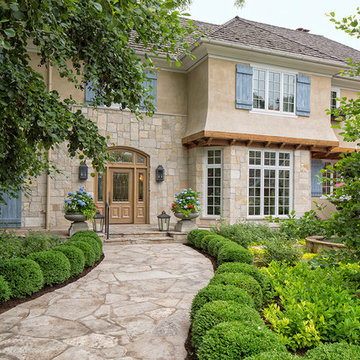
Immagine della facciata di una casa beige classica a due piani con tetto a padiglione
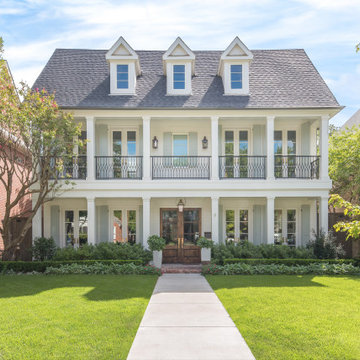
Ispirazione per la villa bianca classica a due piani con tetto a capanna e copertura a scandole
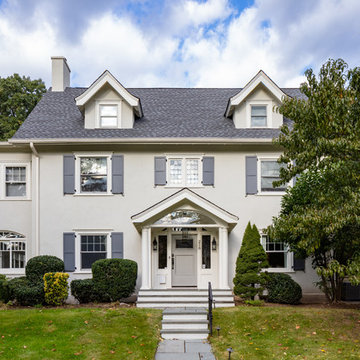
Kyle Caldwell
Immagine della villa grigia classica a due piani con tetto a capanna e copertura a scandole
Immagine della villa grigia classica a due piani con tetto a capanna e copertura a scandole
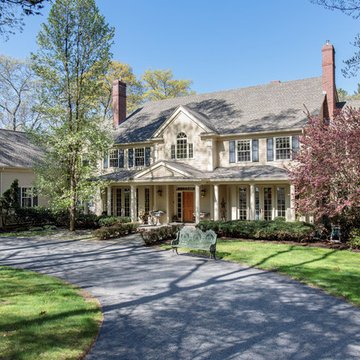
http://211westerlyroad.com
Introducing a distinctive residence in the coveted Weston Estate's neighborhood. A striking antique mirrored fireplace wall accents the majestic family room. The European elegance of the custom millwork in the entertainment sized dining room accents the recently renovated designer kitchen. Decorative French doors overlook the tiered granite and stone terrace leading to a resort-quality pool, outdoor fireplace, wading pool and hot tub. The library's rich wood paneling, an enchanting music room and first floor bedroom guest suite complete the main floor. The grande master suite has a palatial dressing room, private office and luxurious spa-like bathroom. The mud room is equipped with a dumbwaiter for your convenience. The walk-out entertainment level includes a state-of-the-art home theatre, wine cellar and billiards room that lead to a covered terrace. A semi-circular driveway and gated grounds complete the landscape for the ultimate definition of luxurious living.

The original house, built in 1953, was a red brick, rectangular box.
All that remains of the original structure are three walls and part of the original basement. We added everything you see including a bump-out and addition for a gourmet, eat-in kitchen, family room, expanded master bedroom and bath. And the home blends nicely into the neighborhood without looking bigger (wider) from the street.
Every city and town in America has similar houses which can be recycled.
Photo courtesy Andrea Hubbell
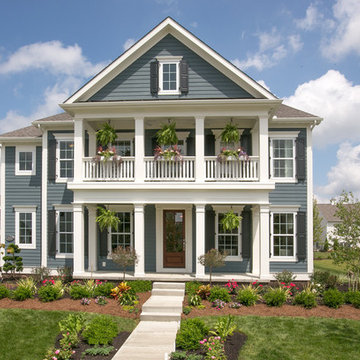
Esempio della facciata di una casa blu classica a due piani di medie dimensioni con rivestimento in legno e tetto a capanna
Facciate di case classiche
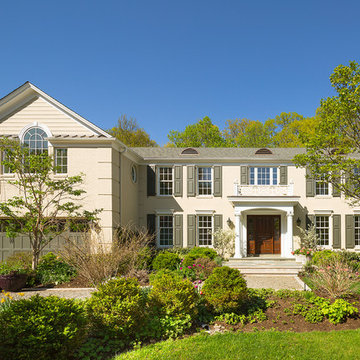
Hoachlander Davis Photography
Immagine della villa grande beige classica a due piani con rivestimento in mattoni, tetto a capanna e copertura a scandole
Immagine della villa grande beige classica a due piani con rivestimento in mattoni, tetto a capanna e copertura a scandole
3
