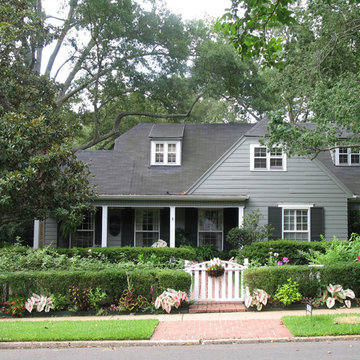Facciate di case
Ordina per:Popolari oggi
1 - 20 di 138 foto
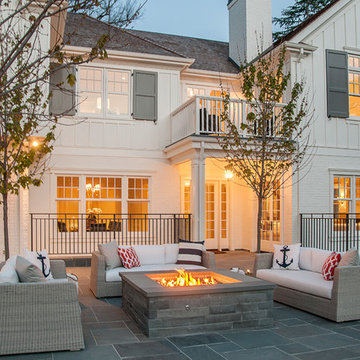
Seating and fire pits create intimate exterior patio spaces. Iron railings wrap the light wells providing access and natural light to a generous full basement from the rear yard area. Painted brick and shutters accent the modern adaptation of traditional detailing. Gutters, rain leaders and roof overhangs are refined and deliberate.
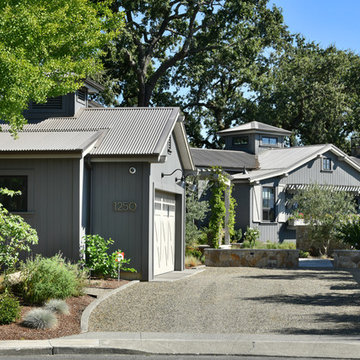
Ispirazione per la villa grande grigia country a due piani con rivestimenti misti, tetto a padiglione e copertura in metallo o lamiera
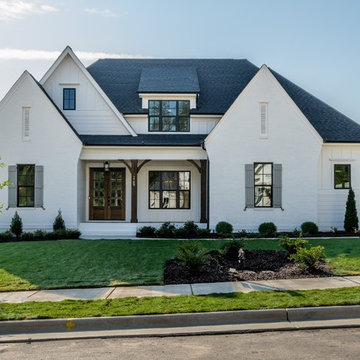
Ispirazione per la villa grande bianca country a due piani con rivestimenti misti, copertura a scandole e tetto a padiglione
Trova il professionista locale adatto per il tuo progetto

Interior Designer: Allard & Roberts Interior Design, Inc, Photographer: David Dietrich, Builder: Evergreen Custom Homes, Architect: Gary Price, Design Elite Architecture
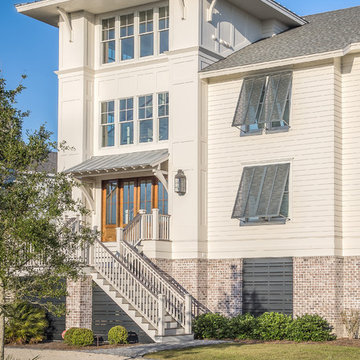
Photo by Greg Butler - Prime Folio Inc.
Esempio della facciata di una casa bianca stile marinaro a tre piani con scale
Esempio della facciata di una casa bianca stile marinaro a tre piani con scale
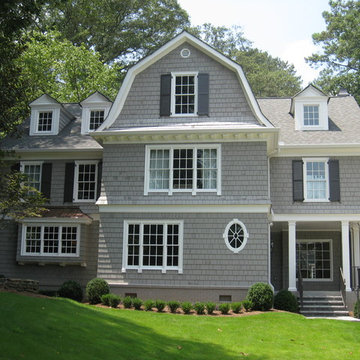
Ispirazione per la facciata di una casa grande grigia classica a tre piani con rivestimento in legno e tetto a mansarda
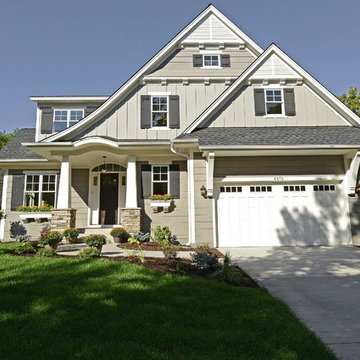
Professionally Staged by Ambience at Home http://ambiance-athome.com/
Professionally Photographed by SpaceCrafting http://spacecrafting.com
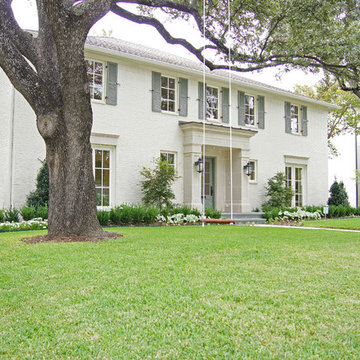
Idee per la facciata di una casa grande bianca classica a due piani con rivestimento in mattoni
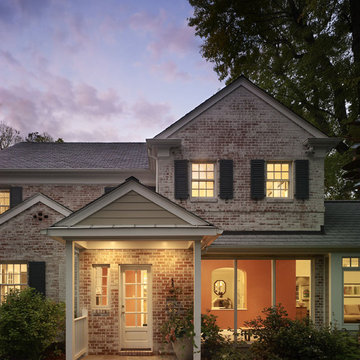
EARTH AND SKY. In many whole-house remodels, homeowners must choose between keeping what they love and getting what they need. We look for ways you won't have to make that choice--as in this home, which kept its abundant garden and manageable footprint and gained major space and naturally beautiful materials in the master bedroom and bath, kitchen, sunroom, and more.
Photography by Maxwell MacKenzie.
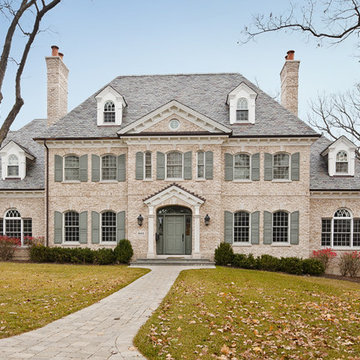
Traditional brick exterior with arched windows and slate roof
Foto della facciata di una casa classica con tetto a padiglione
Foto della facciata di una casa classica con tetto a padiglione
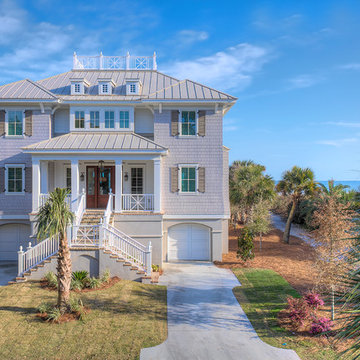
Foto della villa beige stile marinaro a tre piani con rivestimento in legno, tetto a padiglione e copertura in metallo o lamiera
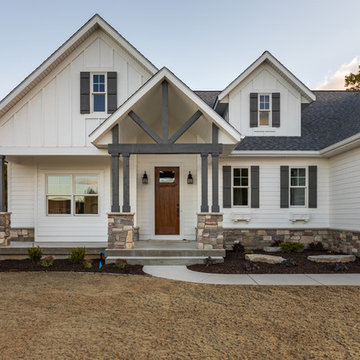
DJZ Photography
Esempio della villa bianca country a due piani con tetto a capanna e copertura a scandole
Esempio della villa bianca country a due piani con tetto a capanna e copertura a scandole
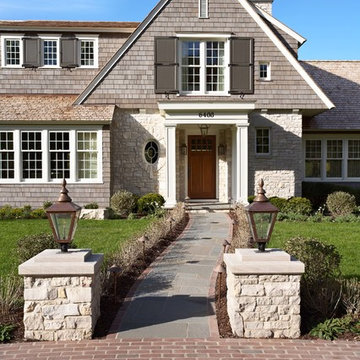
Entry facade with shingle siding, raised panel shutters, and gas entry lanterns
Photo by Susan Gilmore
Esempio della facciata di una casa vittoriana con rivestimento in pietra e tetto a capanna
Esempio della facciata di una casa vittoriana con rivestimento in pietra e tetto a capanna
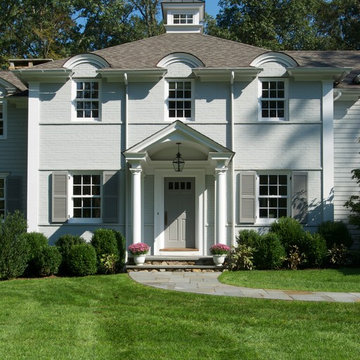
Photos by Nancy Elizabeth Hill
Idee per la facciata di una casa bianca classica a due piani con rivestimento in mattoni
Idee per la facciata di una casa bianca classica a due piani con rivestimento in mattoni
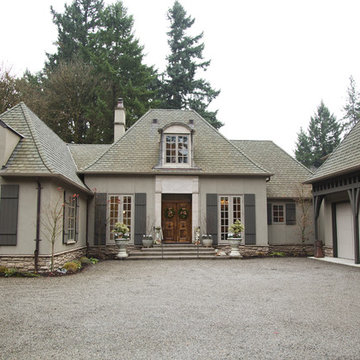
Photo: Whitney Lyons © 2012 Houzz
Ispirazione per la facciata di una casa classica a due piani
Ispirazione per la facciata di una casa classica a due piani

The original house, built in 1953, was a red brick, rectangular box.
All that remains of the original structure are three walls and part of the original basement. We added everything you see including a bump-out and addition for a gourmet, eat-in kitchen, family room, expanded master bedroom and bath. And the home blends nicely into the neighborhood without looking bigger (wider) from the street.
Every city and town in America has similar houses which can be recycled.
Photo courtesy Andrea Hubbell
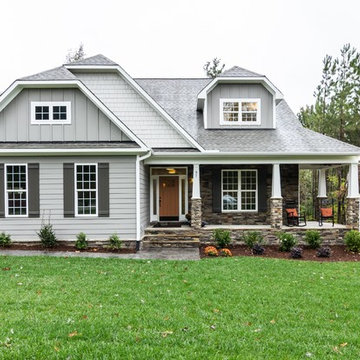
Esempio della facciata di una casa american style a due piani con rivestimento in legno e falda a timpano
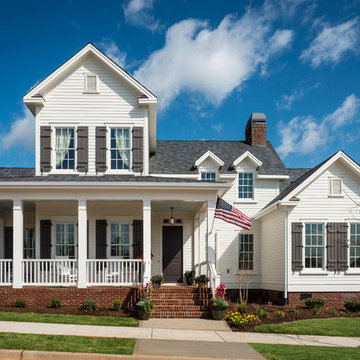
The All American Cottage features American-made paint by Valspar. Exterior paint colors are: Shutters, 3011-9, Copper Abode Brown; Porch Ceiling, 5002-5B, Dreamy Clouds; and 7006-1, Homestead Resort Jefferson White.
Facciate di case
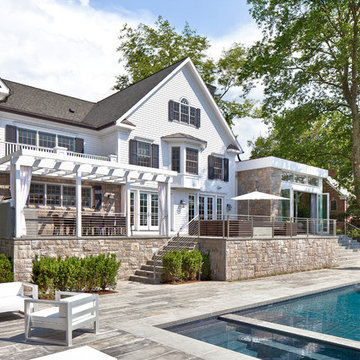
Foto della villa grande bianca classica a tre piani con rivestimenti misti, tetto a capanna e copertura a scandole
1
