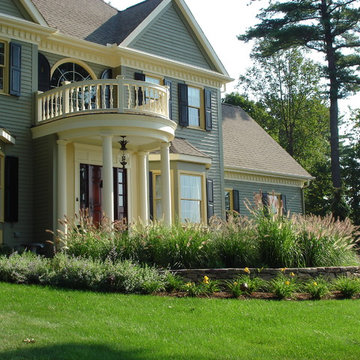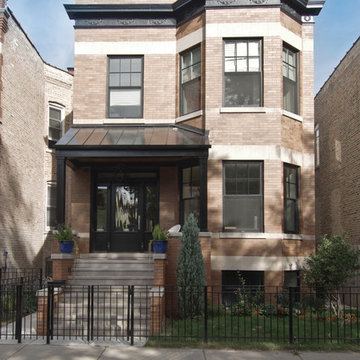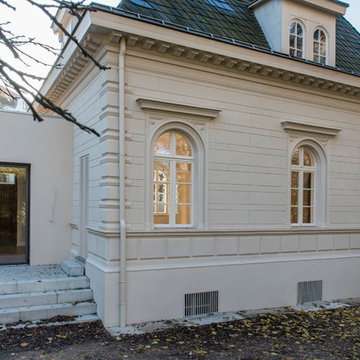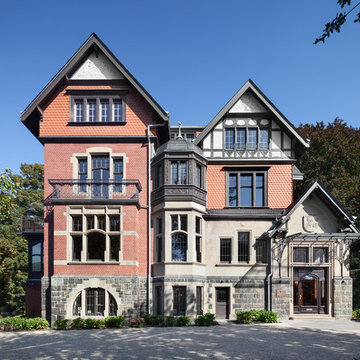Facciate di case classiche
Filtra anche per:
Budget
Ordina per:Popolari oggi
41 - 56 di 56 foto
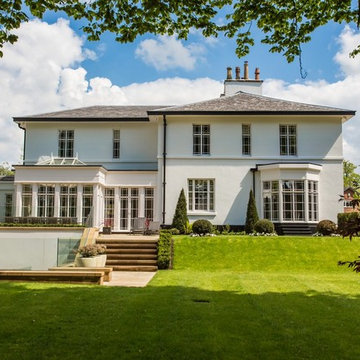
Shortlisted SBID International Design Awards 2013. Residential Sector.
Category: Intelligent Design
Immagine della facciata di una casa beige classica a due piani con tetto a padiglione
Immagine della facciata di una casa beige classica a due piani con tetto a padiglione
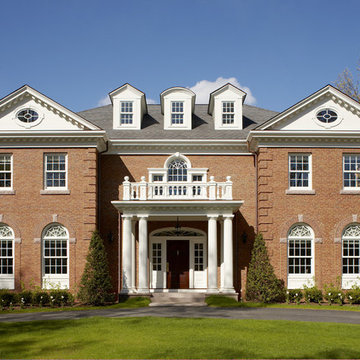
Foto della villa ampia rossa classica a tre piani con rivestimento in mattoni, tetto a capanna e copertura a scandole
Trova il professionista locale adatto per il tuo progetto
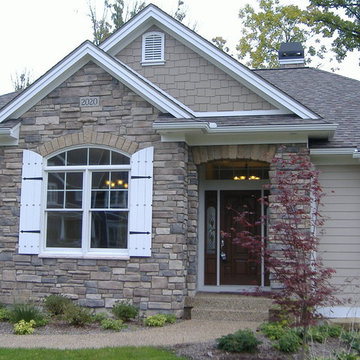
TJP Designs custom project featuring two level garage and an open spacious floor plan. Exterior design includes; variations of stone, cement fiber siding and shake siding, plenty of gable roof and returns, and cottage style Anderson windows.
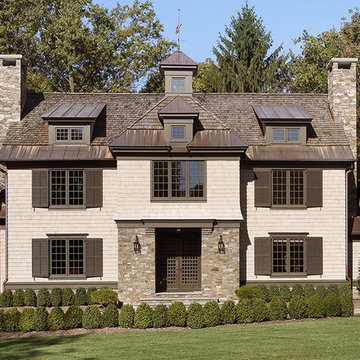
Image by Peter Rymwid Architectural Photography © 2014
Esempio della facciata di una casa classica
Esempio della facciata di una casa classica
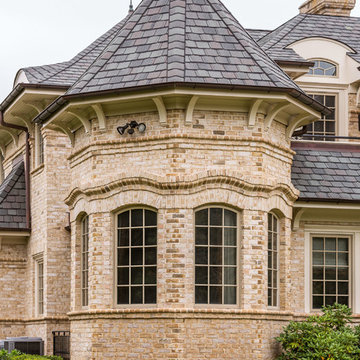
Description: Avignon Handmade Brick by Glen-Gery.
Photographer: Donna Chiarelli
Ispirazione per la facciata di una casa grande bianca classica con rivestimento in mattoni
Ispirazione per la facciata di una casa grande bianca classica con rivestimento in mattoni
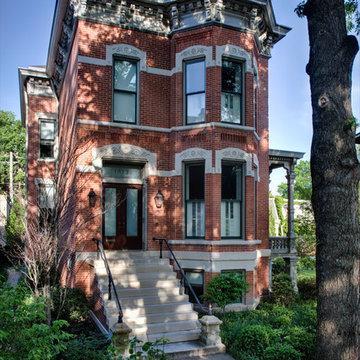
This Wicker Park property consists of two buildings, an Italianate mansion (1879) and a Second Empire coach house (1893). Listed on the National Register of Historic Places, the property has been carefully restored as a single family residence. Exterior work includes new roofs, windows, doors, and porches to complement the historic masonry walls and metal cornices. Inside, historic spaces such as the entry hall and living room were restored while back-of-the house spaces were treated in a more contemporary manner. A new white-painted steel stair connects all four levels of the building, while a new flight of stainless steel extends the historic front stair up to attic level, which now includes sky lit bedrooms and play spaces. The Coach House features parking for three cars on the ground level and a live-work space above, connected by a new spiral stair enclosed in a glass-and-brick addition. Sustainable design strategies include high R-value spray foam insulation, geothermal HVAC systems, and provisions for future solar panels.
Photos (c) Eric Hausman
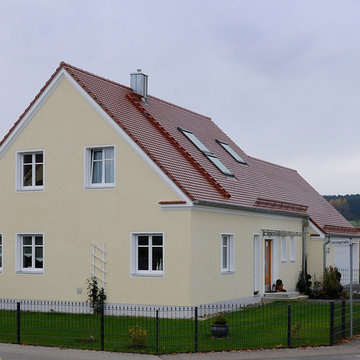
Norbert Liesz
Immagine della facciata di una casa gialla classica a due piani di medie dimensioni con rivestimento in stucco e tetto a capanna
Immagine della facciata di una casa gialla classica a due piani di medie dimensioni con rivestimento in stucco e tetto a capanna
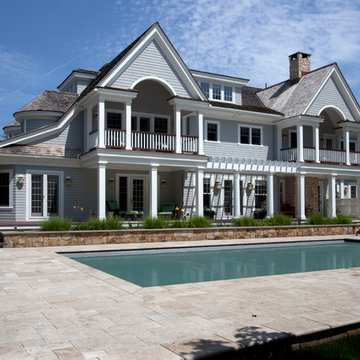
Foto della villa grande grigia classica a due piani con rivestimento in legno, tetto a capanna e copertura a scandole
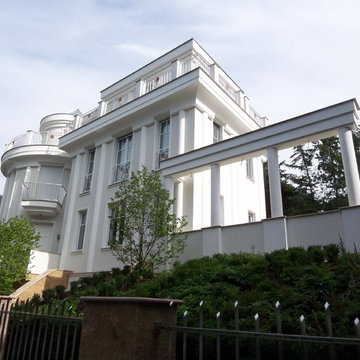
Große klassische Villa mit Penthouse im italienischen Stil mit klassischem Design - elfenbeinfarbener Fassade, großen Stucksäulen und Stuck Gesims, mit einem Penthaus gekrönt, und das mitten im Berliner Grunewald ...
Architects - Architectes - Home Builders - Design and Construction
Foto: Peter Werner
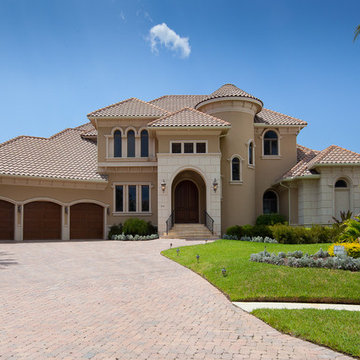
Advanced Photography
Esempio della facciata di una casa grande classica a due piani con rivestimento in stucco
Esempio della facciata di una casa grande classica a due piani con rivestimento in stucco
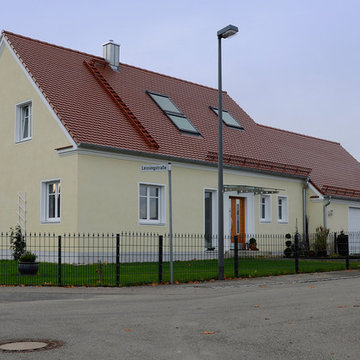
Norbert Liesz
Foto della facciata di una casa gialla classica a due piani di medie dimensioni con rivestimento in stucco e tetto a capanna
Foto della facciata di una casa gialla classica a due piani di medie dimensioni con rivestimento in stucco e tetto a capanna
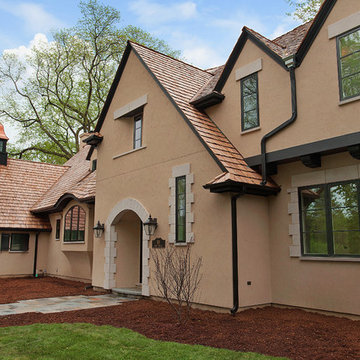
Exterior with arched picture window, black window trim and a cedar shake roof
Esempio della facciata di una casa grande beige classica a due piani con rivestimento in stucco
Esempio della facciata di una casa grande beige classica a due piani con rivestimento in stucco
Facciate di case classiche
3
