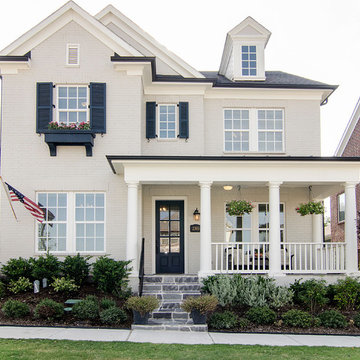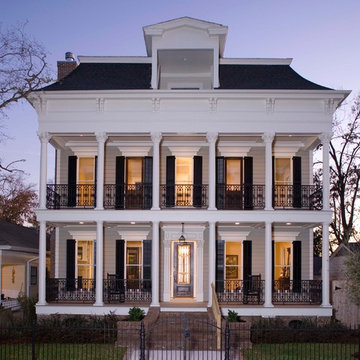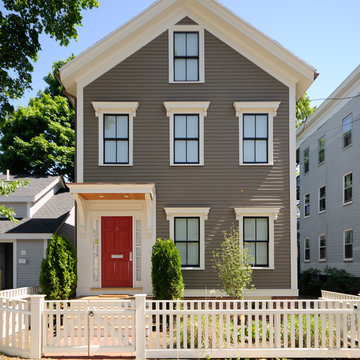Facciate di case classiche

Spacious front porch to watch all the kids play on the cul de sac!
Michael Lipman Photography
Esempio della facciata di una casa grigia classica a due piani con rivestimento in legno
Esempio della facciata di una casa grigia classica a due piani con rivestimento in legno

The five bay main block of the façade features a pedimented center bay. Finely detailed dormers with arch top windows sit on a graduated slate roof, anchored by limestone topped chimneys.
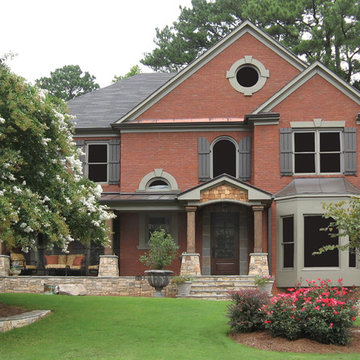
Craftsman style porch with stone piers and square columns. Designed and built by Georgia Front Porch.
Immagine della facciata di una casa grande marrone classica a due piani con rivestimento in mattoni
Immagine della facciata di una casa grande marrone classica a due piani con rivestimento in mattoni
Trova il professionista locale adatto per il tuo progetto
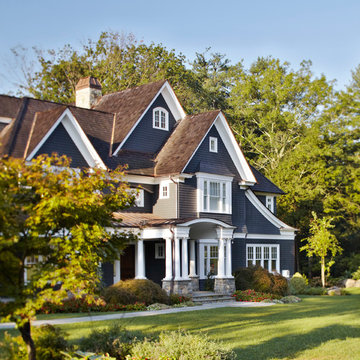
Laura Moss
Ispirazione per la facciata di una casa grande grigia classica a tre piani con rivestimento in legno e tetto a capanna
Ispirazione per la facciata di una casa grande grigia classica a tre piani con rivestimento in legno e tetto a capanna
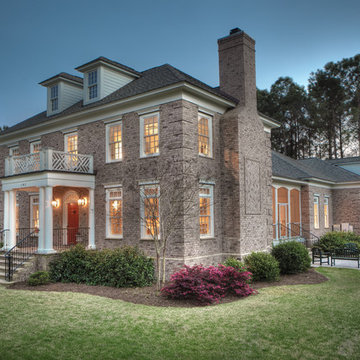
I. Wilson Photography
Esempio della facciata di una casa classica con rivestimento in mattoni
Esempio della facciata di una casa classica con rivestimento in mattoni
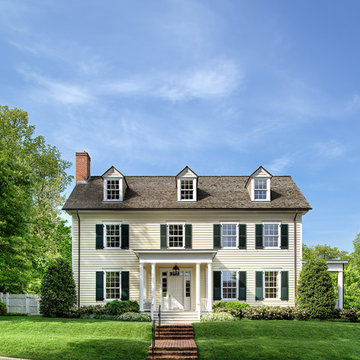
Anice Hoachlander photographer
Immagine della facciata di una casa classica a due piani con rivestimento in legno
Immagine della facciata di una casa classica a due piani con rivestimento in legno
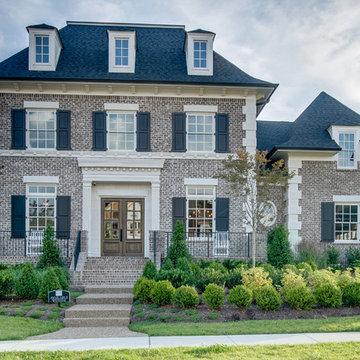
Showcase Photographers, Nashville, TN
Ispirazione per la facciata di una casa grande grigia classica a tre piani con rivestimento in mattoni e tetto a padiglione
Ispirazione per la facciata di una casa grande grigia classica a tre piani con rivestimento in mattoni e tetto a padiglione
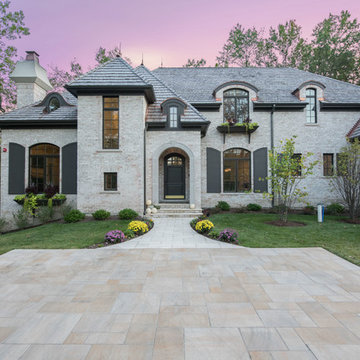
Front Exterior
Idee per la villa grande beige classica a due piani con rivestimento in mattoni, tetto a padiglione e copertura a scandole
Idee per la villa grande beige classica a due piani con rivestimento in mattoni, tetto a padiglione e copertura a scandole
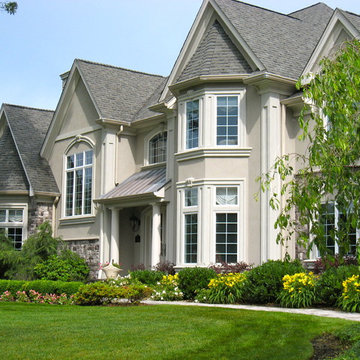
Summertime blooming annuals and day lilies graciously frame the entry to this home.
Foto della facciata di una casa classica a due piani
Foto della facciata di una casa classica a due piani

The new covered porch with tuscan columns and detailed trimwork centers the entrance and mirrors the second floor addition dormers . A new in-law suite was also added to left. Tom Grimes Photography
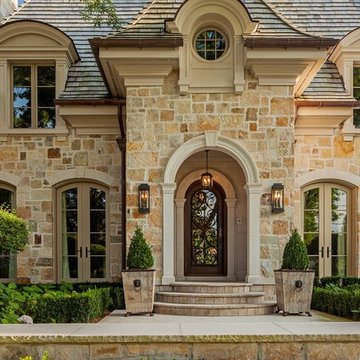
Photography: Peter A. Sellar / www.photoklik.com
Foto della facciata di una casa classica
Foto della facciata di una casa classica
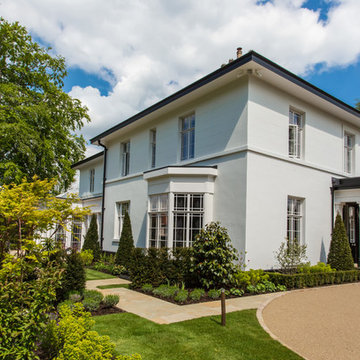
Restored Giorgian Grade II listed house front side showing the 150% extension to the rear.
Photography by Peter Corcoran. Copyright and all rights reserved by The Design Practice by UBER©

This early 20th century Poppleton Park home was originally 2548 sq ft. with a small kitchen, nook, powder room and dining room on the first floor. The second floor included a single full bath and 3 bedrooms. The client expressed a need for about 1500 additional square feet added to the basement, first floor and second floor. In order to create a fluid addition that seamlessly attached to this home, we tore down the original one car garage, nook and powder room. The addition was added off the northern portion of the home, which allowed for a side entry garage. Plus, a small addition on the Eastern portion of the home enlarged the kitchen, nook and added an exterior covered porch.
Special features of the interior first floor include a beautiful new custom kitchen with island seating, stone countertops, commercial appliances, large nook/gathering with French doors to the covered porch, mud and powder room off of the new four car garage. Most of the 2nd floor was allocated to the master suite. This beautiful new area has views of the park and includes a luxurious master bath with free standing tub and walk-in shower, along with a 2nd floor custom laundry room!
Attention to detail on the exterior was essential to keeping the charm and character of the home. The brick façade from the front view was mimicked along the garage elevation. A small copper cap above the garage doors and 6” half-round copper gutters finish the look.
Kate Benjamin Photography
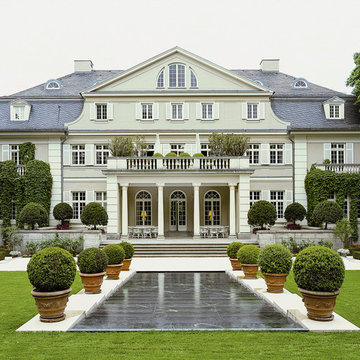
Idee per la facciata di una casa grande beige classica a tre piani con rivestimento in stucco e tetto a mansarda
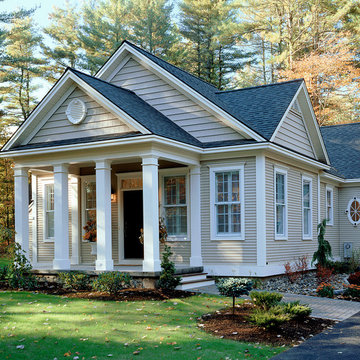
Ispirazione per la facciata di una casa classica con rivestimento in legno e tetto a capanna
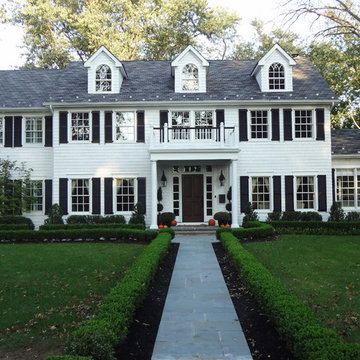
This customer came to us with very specif requests to complete thier exterior renovation and home addition. This addition consisted of a three car garage and playroom above it. We renovated the exterior using Maybach Shingles and installing new dormas, windows and shutters.
Facciate di case classiche
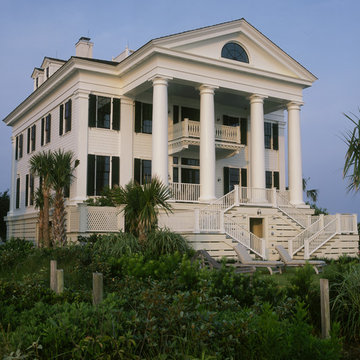
Chadsworth Columns Show House featuring work of Christine G.H. Franck. Columns by Chadsworth.
Esempio della facciata di una casa grande bianca classica a tre piani con rivestimento in legno e terreno in pendenza
Esempio della facciata di una casa grande bianca classica a tre piani con rivestimento in legno e terreno in pendenza
1
