Facciate di case classiche multicolore
Filtra anche per:
Budget
Ordina per:Popolari oggi
41 - 60 di 4.110 foto
1 di 3
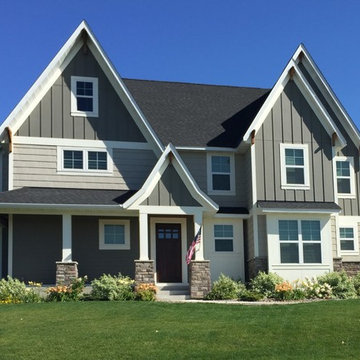
Ispirazione per la villa multicolore classica a due piani di medie dimensioni con rivestimenti misti, tetto a capanna e copertura a scandole
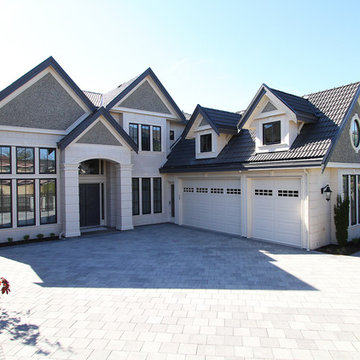
Esempio della facciata di una casa grande multicolore classica a due piani con rivestimenti misti
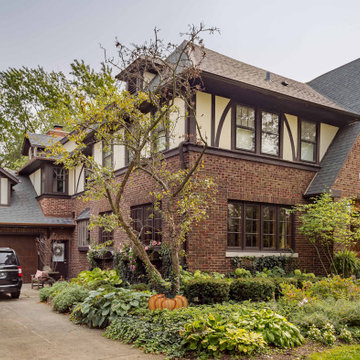
Ispirazione per la villa grande multicolore classica a due piani con rivestimento in stucco, tetto a capanna, copertura a scandole e tetto grigio
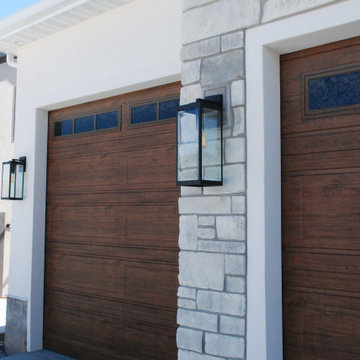
Foto della villa grande multicolore classica a un piano con rivestimenti misti, tetto a capanna e copertura a scandole
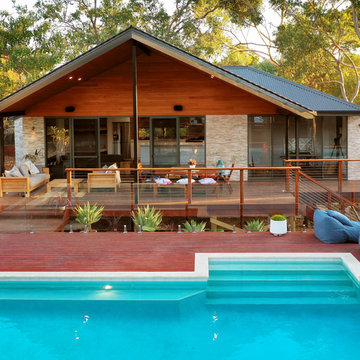
Pool Cabana and Pool Deck in Darlington, located in the Perth Hills. Timber lined eaves, feature stone and hardiflex cladding, with Merbau decking to the Cabana and the pool deck.
Photo by David Horsfield
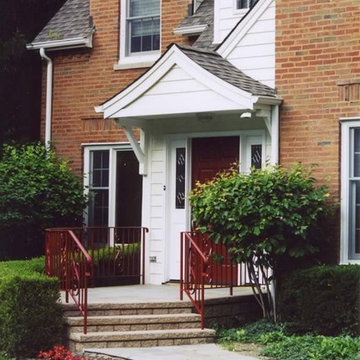
Ispirazione per la villa grande multicolore classica a due piani con rivestimenti misti, tetto a capanna e copertura a scandole
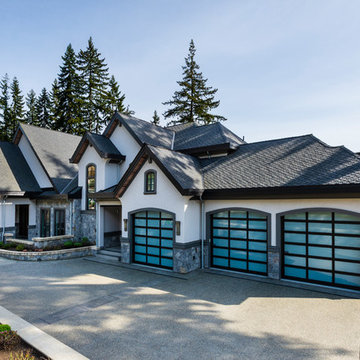
For a family that loves hosting large gatherings, this expansive home is a dream; boasting two unique entertaining spaces, each expanding onto outdoor-living areas, that capture its magnificent views. The sheer size of the home allows for various ‘experiences’; from a rec room perfect for hosting game day and an eat-in wine room escape on the lower-level, to a calming 2-story family greatroom on the main. Floors are connected by freestanding stairs, framing a custom cascading-pendant light, backed by a stone accent wall, and facing a 3-story waterfall. A custom metal art installation, templated from a cherished tree on the property, both brings nature inside and showcases the immense vertical volume of the house.
Photography: Paul Grdina
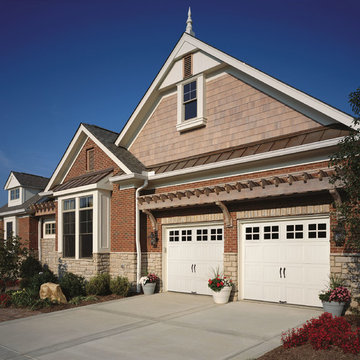
Ispirazione per la villa multicolore classica a due piani di medie dimensioni con rivestimenti misti, tetto a capanna e copertura mista
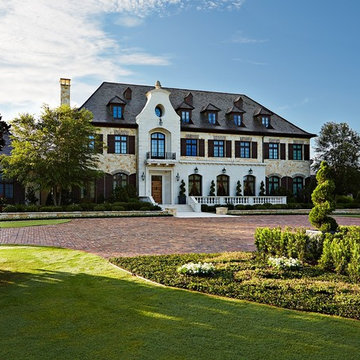
Photography by Jorge Alvarez.
Esempio della villa ampia multicolore classica a tre piani con rivestimenti misti, tetto a padiglione e copertura a scandole
Esempio della villa ampia multicolore classica a tre piani con rivestimenti misti, tetto a padiglione e copertura a scandole
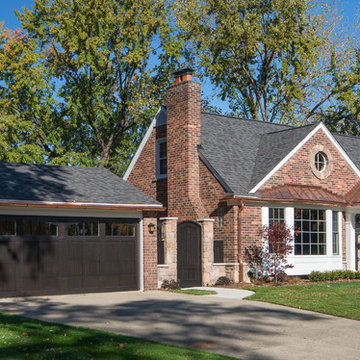
This beautiful 1940's brick bungalow was given a fresh new look with an exterior makeover that included a redesigned, covered front porch, and a new garage facade, complete with carriage garage doors.
Unique details include copper gutters and partial roof, a custom stone gate entrance to the private yard, and outdoor Coach lighting.
Photo courtesy of Kate Benjamin Photography
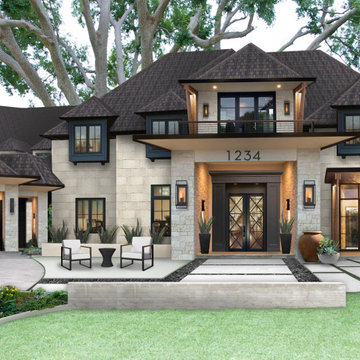
This beauty was just needing a little update. Adding the Eldorado stone, Halle light by McGee and Co., as well as iron door was all it took to get us excited. Also, check out the pool house design to get inspired.
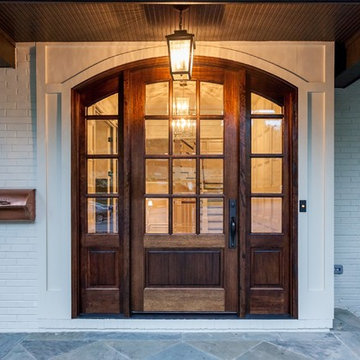
Foto della villa multicolore classica a tre piani con rivestimenti misti e copertura a scandole
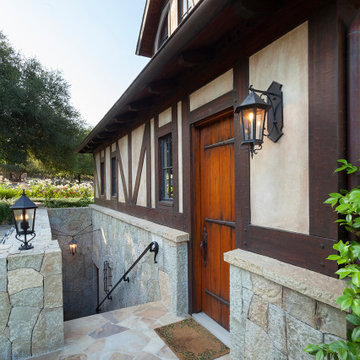
Old World European, Country Cottage. Three separate cottages make up this secluded village over looking a private lake in an old German, English, and French stone villa style. Hand scraped arched trusses, wide width random walnut plank flooring, distressed dark stained raised panel cabinetry, and hand carved moldings make these traditional farmhouse cottage buildings look like they have been here for 100s of years. Newly built of old materials, and old traditional building methods, including arched planked doors, leathered stone counter tops, stone entry, wrought iron straps, and metal beam straps. The Lake House is the first, a Tudor style cottage with a slate roof, 2 bedrooms, view filled living room open to the dining area, all overlooking the lake. The Carriage Home fills in when the kids come home to visit, and holds the garage for the whole idyllic village. This cottage features 2 bedrooms with on suite baths, a large open kitchen, and an warm, comfortable and inviting great room. All overlooking the lake. The third structure is the Wheel House, running a real wonderful old water wheel, and features a private suite upstairs, and a work space downstairs. All homes are slightly different in materials and color, including a few with old terra cotta roofing. Project Location: Ojai, California. Project designed by Maraya Interior Design. From their beautiful resort town of Ojai, they serve clients in Montecito, Hope Ranch, Malibu and Calabasas, across the tri-county area of Santa Barbara, Ventura and Los Angeles, south to Hidden Hills. Patrick Price Photo
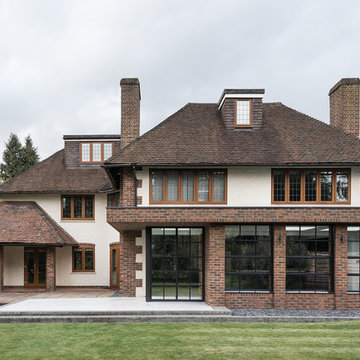
Photography: Simone Bossi
Ispirazione per la villa multicolore classica a due piani con rivestimento in mattoni e falda a timpano
Ispirazione per la villa multicolore classica a due piani con rivestimento in mattoni e falda a timpano
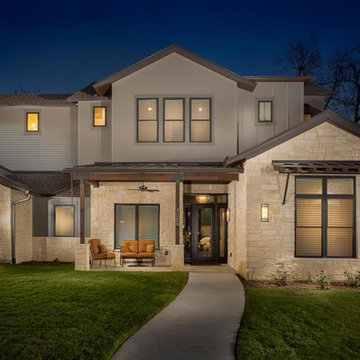
Immagine della villa grande multicolore classica a due piani con rivestimenti misti e tetto a capanna
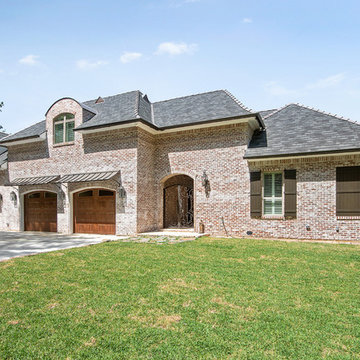
Idee per la villa grande multicolore classica a due piani con rivestimenti misti e copertura a scandole
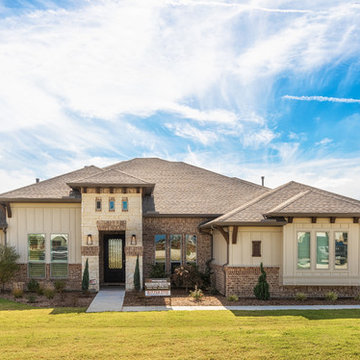
Idee per la villa grande multicolore classica a un piano con rivestimenti misti e copertura a scandole
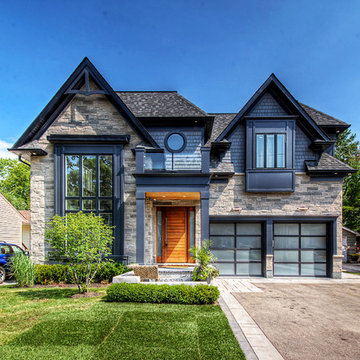
Foto della villa multicolore classica a due piani con rivestimenti misti e copertura a scandole
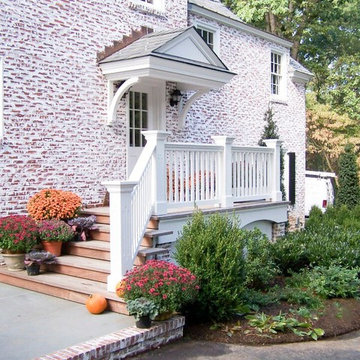
We are a full service home design and renovation company. We specialize in woodwork and cabinetry, kitchens and bathrooms, We pride ourselves creating projects so that they look as though they were always meant to be part of your home.
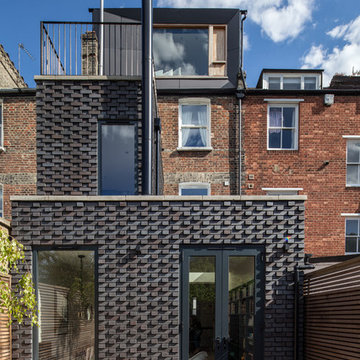
Idee per la villa multicolore classica a tre piani con rivestimento in mattoni e tetto piano
Facciate di case classiche multicolore
3