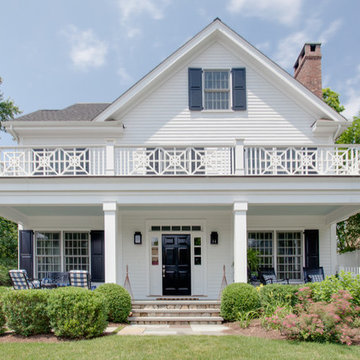Facciate di case classiche bianche
Filtra anche per:
Budget
Ordina per:Popolari oggi
81 - 100 di 20.323 foto
1 di 3
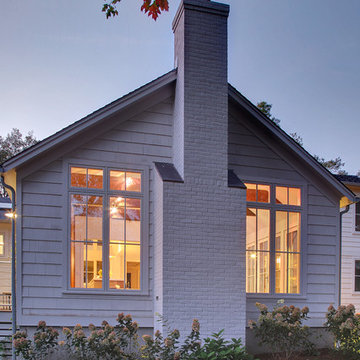
Idee per la facciata di una casa bianca classica a due piani di medie dimensioni con rivestimento in legno e tetto a capanna
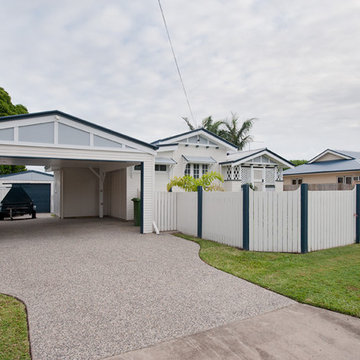
Double carport with lights. Exposed concrete.
Immagine della villa piccola bianca classica a un piano con rivestimento in legno, tetto a capanna e copertura in metallo o lamiera
Immagine della villa piccola bianca classica a un piano con rivestimento in legno, tetto a capanna e copertura in metallo o lamiera
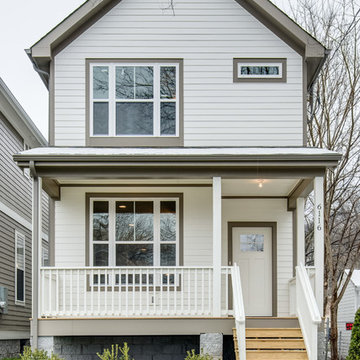
Idee per la facciata di una casa bianca classica a due piani di medie dimensioni con rivestimento in legno
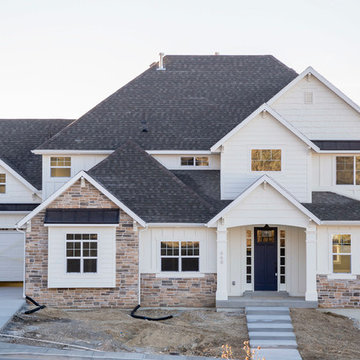
Ispirazione per la villa grande bianca classica a due piani con rivestimento in legno, tetto a capanna e copertura a scandole
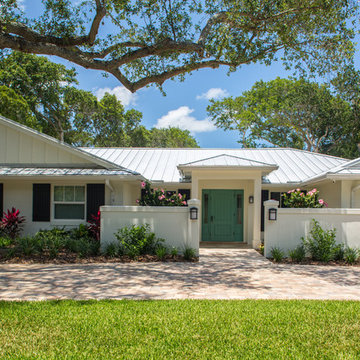
Ispirazione per la facciata di una casa bianca classica a un piano di medie dimensioni con rivestimento in stucco e tetto a capanna
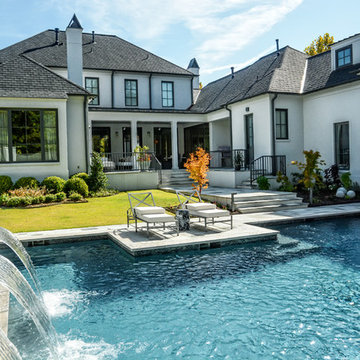
Steve Roberts
Immagine della facciata di una casa bianca classica a due piani di medie dimensioni con tetto a padiglione
Immagine della facciata di una casa bianca classica a due piani di medie dimensioni con tetto a padiglione
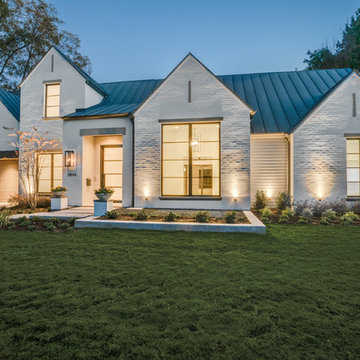
Foto della facciata di una casa bianca classica a due piani di medie dimensioni con rivestimento in mattoni e tetto a capanna
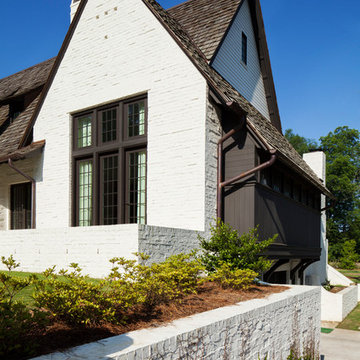
Rob Culpepper
Immagine della villa bianca classica a due piani di medie dimensioni con rivestimento in mattoni, tetto a capanna e copertura a scandole
Immagine della villa bianca classica a due piani di medie dimensioni con rivestimento in mattoni, tetto a capanna e copertura a scandole
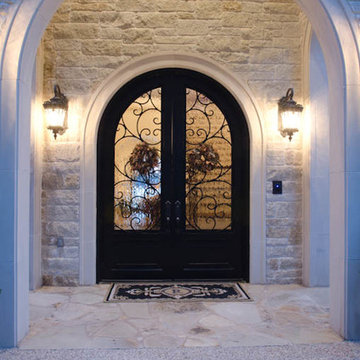
view of front entry
Immagine della facciata di una casa ampia bianca classica a due piani con rivestimento in pietra
Immagine della facciata di una casa ampia bianca classica a due piani con rivestimento in pietra
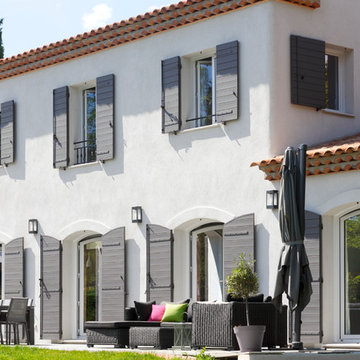
Gabrielle Voinot
Idee per la villa bianca classica con rivestimenti misti, tetto a capanna e copertura in tegole
Idee per la villa bianca classica con rivestimenti misti, tetto a capanna e copertura in tegole
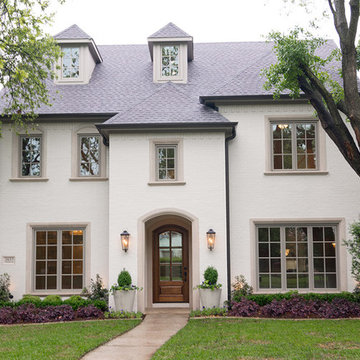
Matrix Tours
Foto della facciata di una casa bianca classica a tre piani di medie dimensioni con rivestimento in mattoni
Foto della facciata di una casa bianca classica a tre piani di medie dimensioni con rivestimento in mattoni

Idee per la facciata di una casa bianca classica a due piani con rivestimento in mattoni, tetto a capanna e copertura a scandole
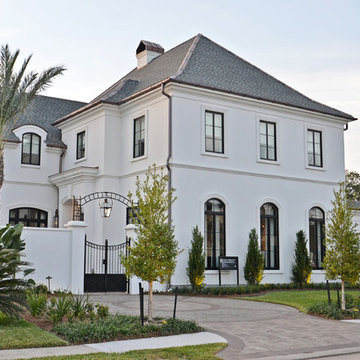
Jefferson Door supplied the Marvin windows for this home. The house was built by Miller Building Company.
Idee per la facciata di una casa grande bianca classica a due piani con rivestimento in stucco
Idee per la facciata di una casa grande bianca classica a due piani con rivestimento in stucco
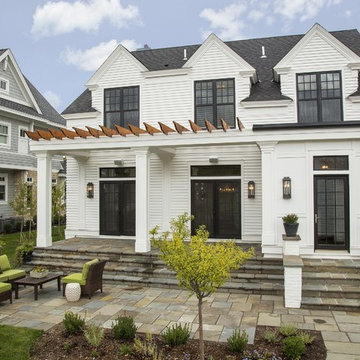
SpaceCrafting Real Estate Photography
Immagine della facciata di una casa bianca classica a due piani di medie dimensioni con rivestimento in legno e tetto a capanna
Immagine della facciata di una casa bianca classica a due piani di medie dimensioni con rivestimento in legno e tetto a capanna
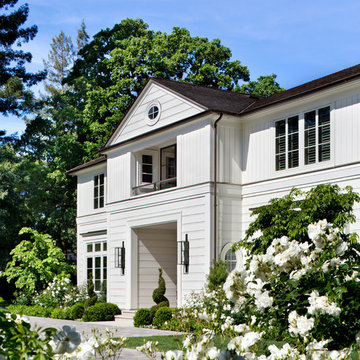
Bernard Andre Photography
SDG
I am the photographer and cannot answer any questions regarding the design, finishing, or furnishing. For any question you can contact the architect:
http://www.simpsondesigngroup.com/
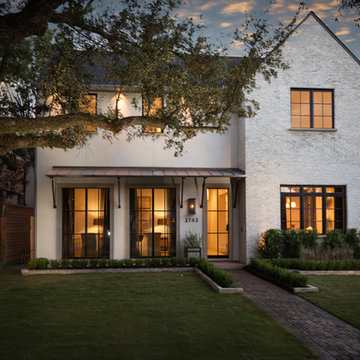
Connie Anderson Photography
Immagine della facciata di una casa grande bianca classica a due piani
Immagine della facciata di una casa grande bianca classica a due piani
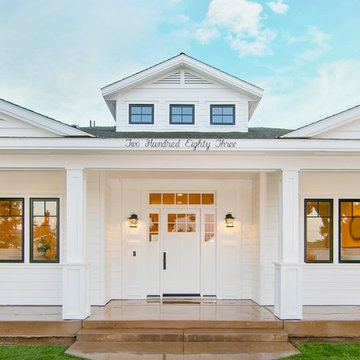
Ryan Galvin at ryangarvinphotography.com
This is a ground up custom home build in eastside Costa Mesa across street from Newport Beach in 2014. It features 10 feet ceiling, Subzero, Wolf appliances, Restoration Hardware lighting fixture, Altman plumbing fixture, Emtek hardware, European hard wood windows, wood windows. The California room is so designed to be part of the great room as well as part of the master suite.
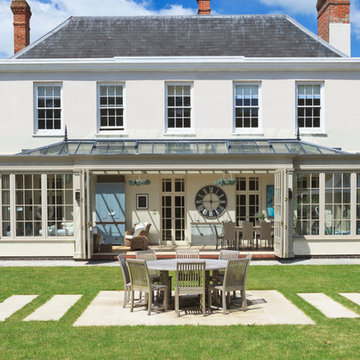
The unique atmosphere of an orangery and its ability to prove a transitional link between house and outdoors must be one of its most desirable attributes. This can be greatly enhanced when folding doors are designed within the structure, allowing the occupants to fully experience the outdoors.
This large room, used for both relaxing and dining enjoys uninterrupted views of a garden and pool area beyond.
Vale Paint Colour- Mud Pie
Size- 11.8M X 4.2M
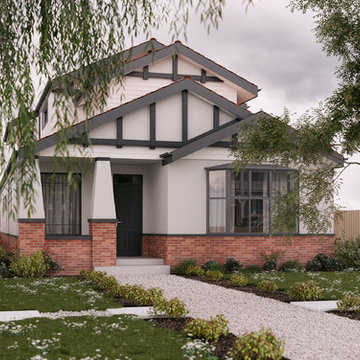
Designed for a young and active family this Northcote project is a mix of classic and contemporary. The Californian Bungalow inspired home fits seamlessly into the existing streetscape, yet inside it is a sanctuary of functional and contemporary living.
Facciate di case classiche bianche
5
