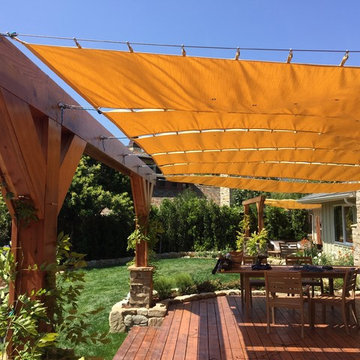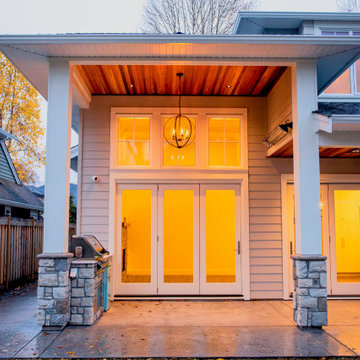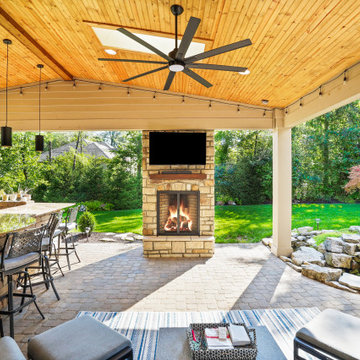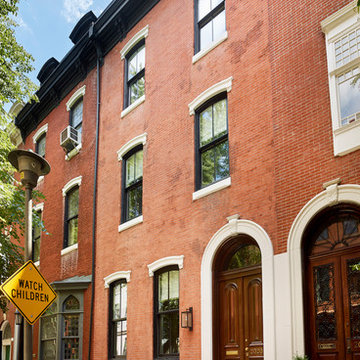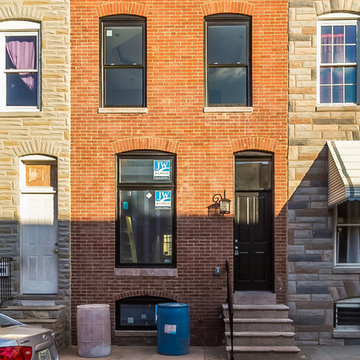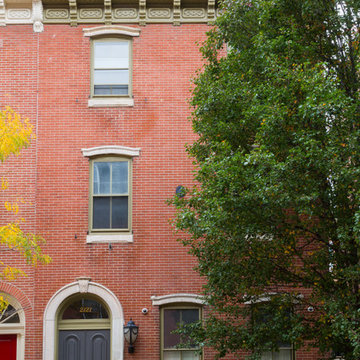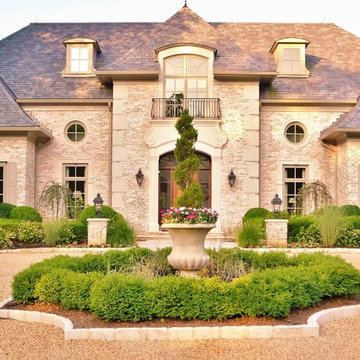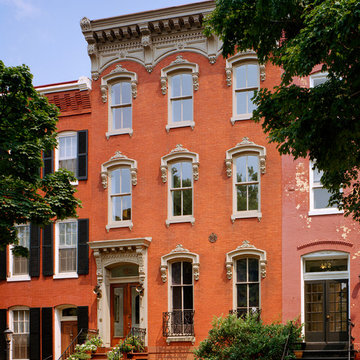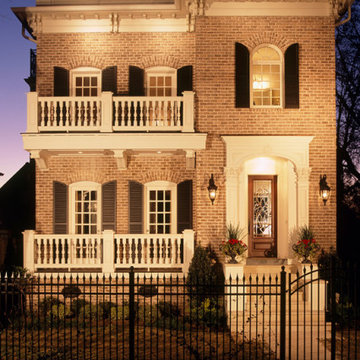Facciate di case classiche arancioni
Filtra anche per:
Budget
Ordina per:Popolari oggi
161 - 180 di 1.464 foto
1 di 3
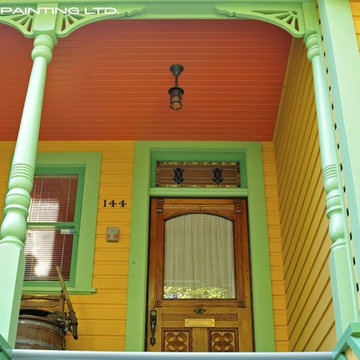
As one of Vancouver's Painted Ladies, this colourful heritage home stands proud. Warline Painting Ltd. was honoured to be the company that was gifted with the job to paint this home in such magnificent colours. The project involved more than 100 hours of prep work, but the final shows that the work payed off. Photo credits to Ina Van Tonder.
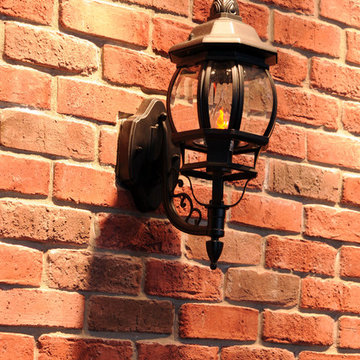
When you want to have the look of brick in your home but you don't have the brick ledge, or weight is an issue, thin stone veneer is definitely an option. As a manufacturer of thin brick veneer and thin stone veneer, we can custom color the stone and brick. Additionally, in the Chicago market, we offer skilled installation.
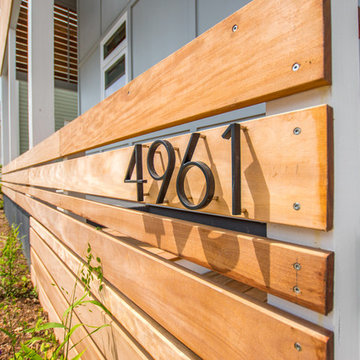
This modern, minimalist-style home is situated in the beautiful Park Circle area of North Charleston. With incredible curb appeal, it was meticulously designed for low maintenance and energy efficiency with unique materials and techniques like the Garapa exotic wood cribbing that surround the front, HardiePanel vertical siding and 2 x 6 construction. LED fixtures throughout. A corten weathered steel privacy fence allows for courtyard entertainment while also adding an industrial aesthetic to the outdoor living area. Resting on a gabion cages, the hand stacked fieldstone is held together without mortar, providing a strong and sturdy barrier.
Finally, this home incorporates many universal design standards for accessibility and meets the Type C, Visitable Unit standards. Wide entrances and spacious hallways allow for moving effortlessly throughout the home. Baths and kitchen are designed for access without sacrificing function. The rear boardwalk allows for easy wheeling into the home. It was a challenge to build according to these standards while also maintaining the minimalistic style of the home, but the end result is aesthetically pleasing and functional for everyone. Take a look!
Drone photos by Nick Holzworth at 5th Spark
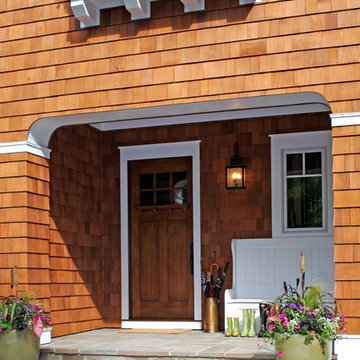
The classic 5,000-square-foot, five-bedroom Blaine boasts a timeless, traditional façade of stone and cedar shake. Inspired by both the relaxed Shingle Style that swept the East Coast at the turn of the century, and the all-American Four Square found around the country. The home features Old World architecture paired with every modern convenience, along with unparalleled craftsmanship and quality design.
The curb appeal starts at the street, where a caramel-colored shingle and stone façade invite you inside from the European-style courtyard. Other highlights include irregularly shaped windows, a charming dovecote and cupola, along with a variety of welcoming window boxes on the street side. The lakeside includes two porches designed to take full advantage of the views, a lower-level walk out, and stone arches that lend an aura of both elegance and permanence.
Step inside, and the interiors will not disappoint. The spacious foyer featuring a wood staircase leads into a large, open living room with a natural stone fireplace, rustic beams and nearby walkout deck. Also adjacent is a screened-in porch that leads down to the lower level, and the lakeshore. The nearby kitchen includes a large two-tiered multi-purpose island topped with butcher block, perfect for both entertaining and food preparation. This informal dining area allows for large gatherings of family and friends. Leave the family area, cross the foyer and enter your private retreat — a master bedroom suite attached to a luxurious master bath, private sitting room, and sun room. Who needs vacation when it’s such a pleasure staying home?
The second floor features two cozy bedrooms, a bunkroom with built-in sleeping area, and a convenient home office. In the lower level, a relaxed family room and billiards area are accompanied by a pub and wine cellar. Further on, two additional bedrooms await.
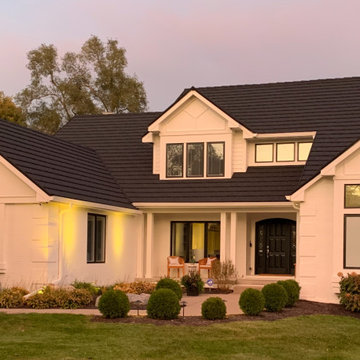
White brick exterior with black trim accents, black front door, black roof, and black mulch.
Immagine della villa grande bianca classica a due piani con rivestimento in mattoni e copertura in metallo o lamiera
Immagine della villa grande bianca classica a due piani con rivestimento in mattoni e copertura in metallo o lamiera
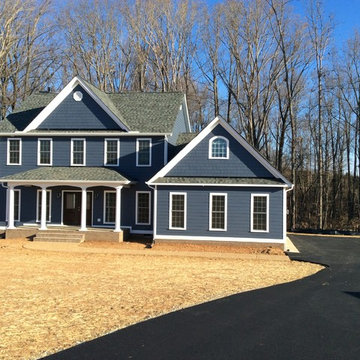
Immagine della facciata di una casa blu classica a due piani di medie dimensioni con rivestimenti misti
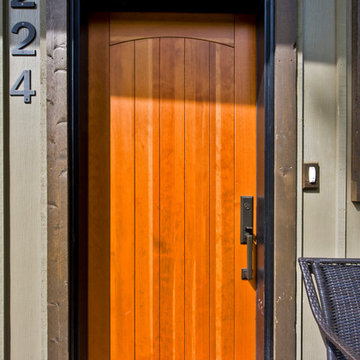
This extensive renovation project included significant structural enhancements and interior design for this 1974 split-level-entry home. The roof was replaced above the living, dining, entry and kitchen areas to provide a vaulted ceiling. The remaining structure was preserved and stripped bare to the original 2’x4’ construction to bring the home up to current building standards. Improvements included new wiring, additional rigid insulation to the exterior, and the replacement of old fireplaces with efficient gas fireplaces. The comprehensive redesign of the exterior included: high efficiency windows, timber detailing, new deck and railings, new cedar board and batten siding and stonework. The home’s crowded entrance was alleviated by a new addition to allow for movement from the split-level to the rest of the home. The enhanced interior space allowed for an open plan design and included a large kitchen where knotty alder cabinets replaced oak in a warm cinnamon tone, offset with oil rubbed bronze hardware. Quartz was used on all counter surfaces helping to balance the mountain modern look. Silhouettes added softness to the window trim and function for privacy and sun control. The project then increased in scope to include the full renovation of bathrooms, bedrooms and lower level play area.
http://www.lipsettphotographygroup.com/
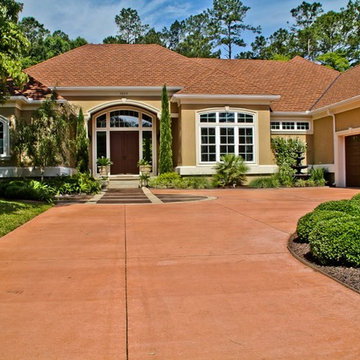
Esempio della villa beige classica a un piano di medie dimensioni con rivestimento in adobe, tetto a padiglione e copertura a scandole
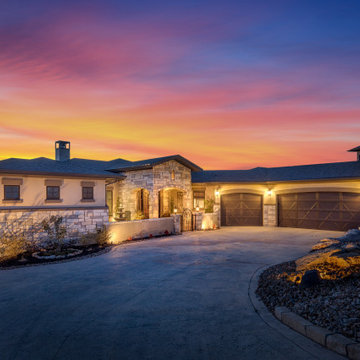
Front Exterior
Foto della villa beige classica a un piano con rivestimento in pietra, tetto a capanna e copertura a scandole
Foto della villa beige classica a un piano con rivestimento in pietra, tetto a capanna e copertura a scandole
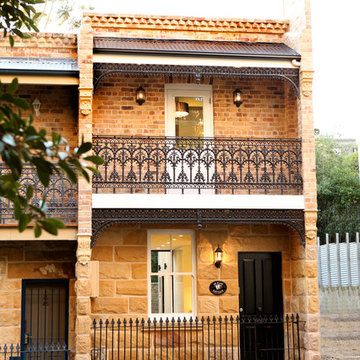
Completed Facade Restoration
Idee per la facciata di una casa grande beige classica con rivestimento in pietra
Idee per la facciata di una casa grande beige classica con rivestimento in pietra
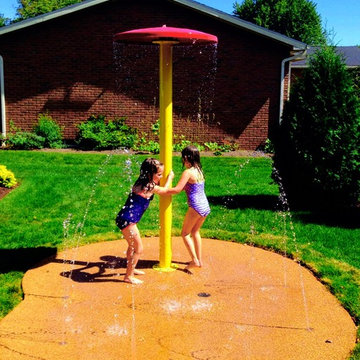
This 100 sq ft fresh water to waste splash pad is the perfect size for this backyard. with 6 below ground nozzles, an Umbrella with our platform system and 100 sq ft of MSP Safer Surface
Facciate di case classiche arancioni
9
