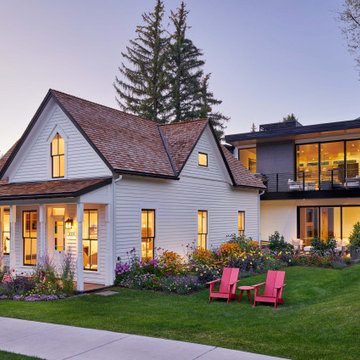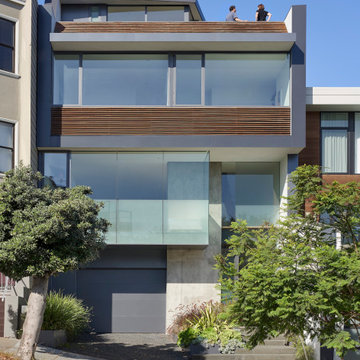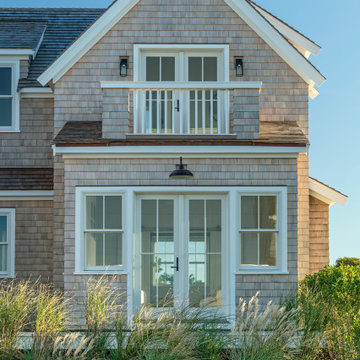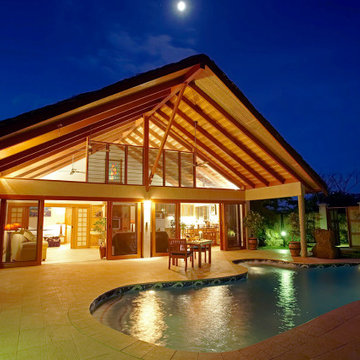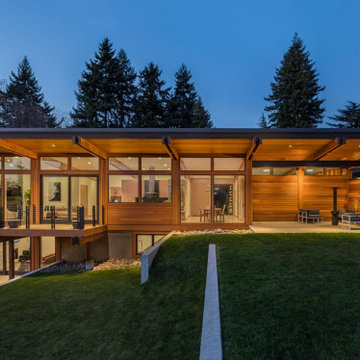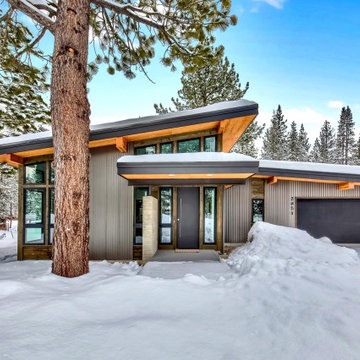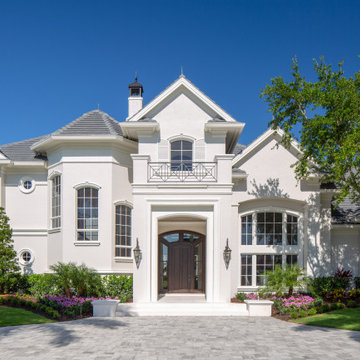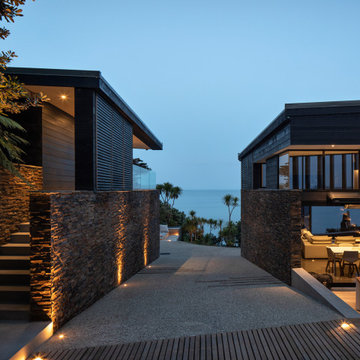Facciate di case blu, viola
Filtra anche per:
Budget
Ordina per:Popolari oggi
121 - 140 di 385.760 foto
1 di 3

One of our most poplar exteriors! This modern take on the farmhouse brings life to the black and white aesthetic.
Esempio della villa ampia bianca classica a due piani con rivestimento in mattoni, tetto a capanna, copertura mista e tetto nero
Esempio della villa ampia bianca classica a due piani con rivestimento in mattoni, tetto a capanna, copertura mista e tetto nero
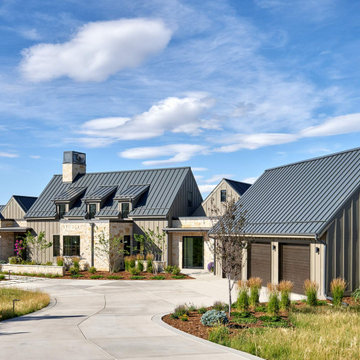
Foto della villa grande marrone country a due piani con rivestimenti misti, tetto a capanna e copertura in metallo o lamiera
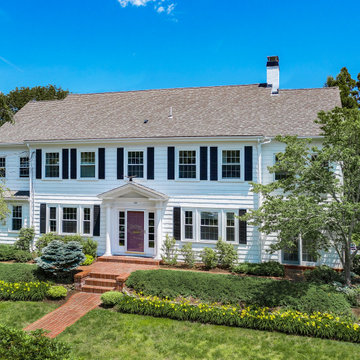
PADANARAM VILLAGE LOCATION - Colonial style residence offering the perfect blend of original custom features and the upgrades so sought after by today's buyers. The main level features an open floor plan concept with its Gourmet style kitchen opening to the family room and patio area beyond. The formal dining room, front -to back- living room and sunroom along with mudroom & half bath complete the first floor living area. The second level offers a fabulous Master suite with water views, updated Master bath & large walk in closet along with a Guest Bedroom and Bath. The upper level features 2 additional bedrooms along with its own full bathroom. This gracious home is set on a corner lot with beautifully landscaped grounds accented with stonewalls & privacy fence. There is plenty or room for an in-ground pool if desired. Excellent condition, inside & out. .. just steps to the New Bedford Yacht Club and Padanaram Harbor area with its Village amenities

Builder: JR Maxwell
Photography: Juan Vidal
Immagine della villa bianca country a due piani con copertura a scandole, tetto nero e pannelli e listelle di legno
Immagine della villa bianca country a due piani con copertura a scandole, tetto nero e pannelli e listelle di legno
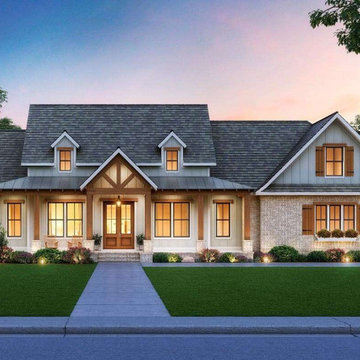
This brick sturdy Modern Farmhouse plan delivers showstopping curb appeal and a remarkable three-bedroom home wrapped in approximately 2,290 square feet. The one-story exterior shows off a dazzling combination of traditional brick met with natural timber, two decorative dormers, charming window panels, and a rocking chair worthy front porch. The wrap-around porch measures approximately 42-feet in width and a 6-foot depth with a central vaulted ceiling greeting you as you enter the front door. Adding to the alluring nature of the home are the large windows spanning the front and rear of the home.
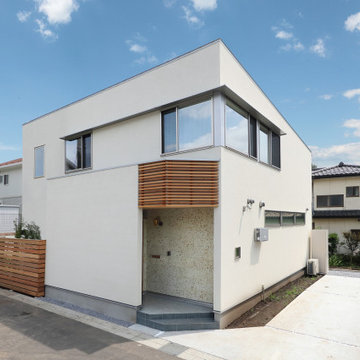
Idee per la facciata di una casa bianca scandinava a due piani di medie dimensioni con rivestimenti misti e copertura in metallo o lamiera
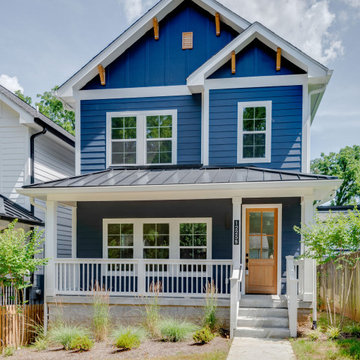
Esempio della villa blu a due piani con rivestimenti misti, tetto a capanna e copertura a scandole

Esempio della villa blu moderna a quattro piani con rivestimento con lastre in cemento, tetto piano e copertura in metallo o lamiera
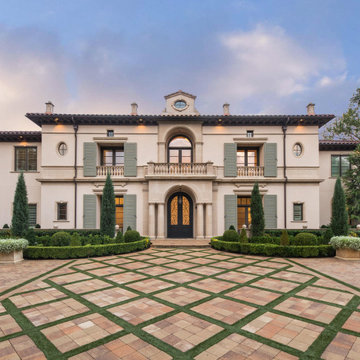
Front Elevation
Immagine della villa ampia beige mediterranea a due piani con rivestimento in stucco, tetto a padiglione e copertura in tegole
Immagine della villa ampia beige mediterranea a due piani con rivestimento in stucco, tetto a padiglione e copertura in tegole
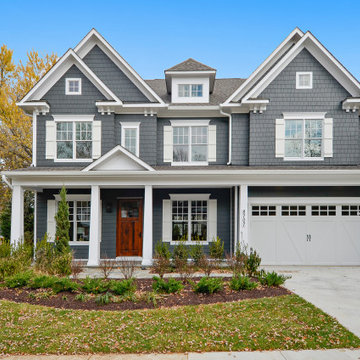
Idee per la villa grande grigia classica a due piani con tetto a capanna e copertura a scandole
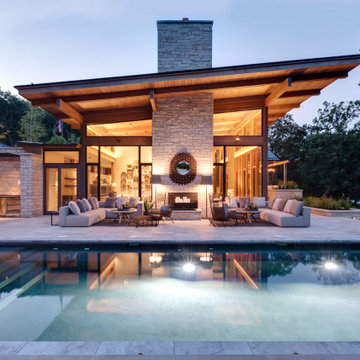
The owners requested a Private Resort that catered to their love for entertaining friends and family, a place where 2 people would feel just as comfortable as 42. Located on the western edge of a Wisconsin lake, the site provides a range of natural ecosystems from forest to prairie to water, allowing the building to have a more complex relationship with the lake - not merely creating large unencumbered views in that direction. The gently sloping site to the lake is atypical in many ways to most lakeside lots - as its main trajectory is not directly to the lake views - allowing for focus to be pushed in other directions such as a courtyard and into a nearby forest.
The biggest challenge was accommodating the large scale gathering spaces, while not overwhelming the natural setting with a single massive structure. Our solution was found in breaking down the scale of the project into digestible pieces and organizing them in a Camp-like collection of elements:
- Main Lodge: Providing the proper entry to the Camp and a Mess Hall
- Bunk House: A communal sleeping area and social space.
- Party Barn: An entertainment facility that opens directly on to a swimming pool & outdoor room.
- Guest Cottages: A series of smaller guest quarters.
- Private Quarters: The owners private space that directly links to the Main Lodge.
These elements are joined by a series green roof connectors, that merge with the landscape and allow the out buildings to retain their own identity. This Camp feel was further magnified through the materiality - specifically the use of Doug Fir, creating a modern Northwoods setting that is warm and inviting. The use of local limestone and poured concrete walls ground the buildings to the sloping site and serve as a cradle for the wood volumes that rest gently on them. The connections between these materials provided an opportunity to add a delicate reading to the spaces and re-enforce the camp aesthetic.
The oscillation between large communal spaces and private, intimate zones is explored on the interior and in the outdoor rooms. From the large courtyard to the private balcony - accommodating a variety of opportunities to engage the landscape was at the heart of the concept.
Overview
Chenequa, WI
Size
Total Finished Area: 9,543 sf
Completion Date
May 2013
Services
Architecture, Landscape Architecture, Interior Design
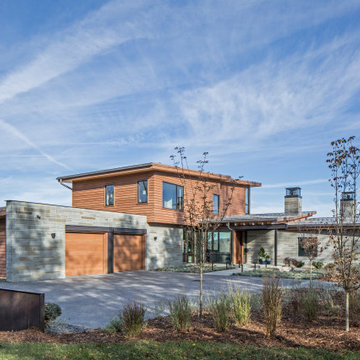
Ispirazione per la facciata di una casa grande multicolore contemporanea a due piani con rivestimenti misti
Facciate di case blu, viola
7
