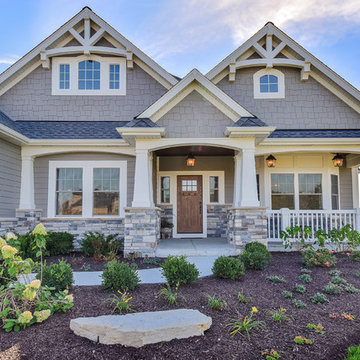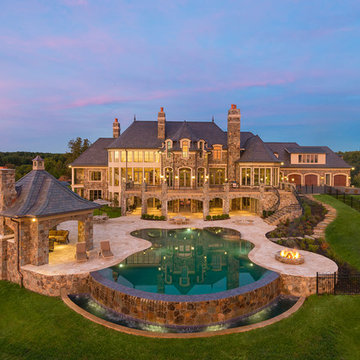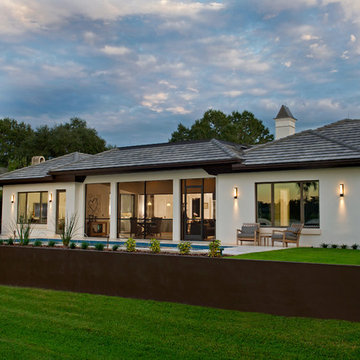Facciate di case blu, turchesi
Filtra anche per:
Budget
Ordina per:Popolari oggi
21 - 40 di 390.589 foto
1 di 3

Ispirazione per la villa bianca country a due piani con rivestimento in vinile, tetto a capanna e copertura mista
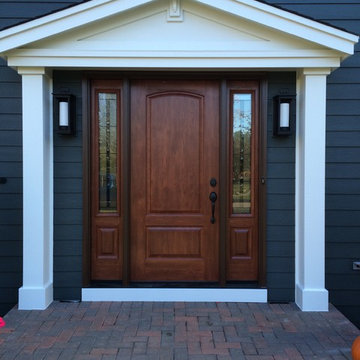
Immagine della facciata di una casa blu classica a due piani di medie dimensioni con rivestimento con lastre in cemento
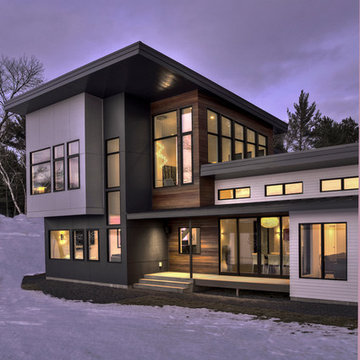
Ispirazione per la villa grande grigia moderna a due piani con rivestimenti misti e tetto piano

Foto della facciata di una casa bianca classica a due piani di medie dimensioni con tetto a capanna, tetto marrone e copertura mista

Foto della facciata di una casa grande beige american style a due piani con rivestimenti misti e tetto a capanna
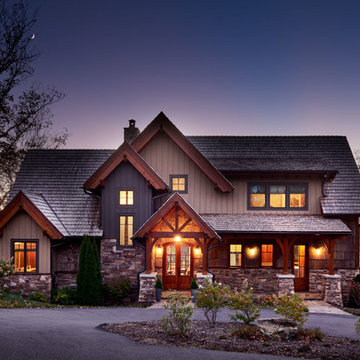
This beautiful MossCreek custom designed home is very unique in that it features the rustic styling that MossCreek is known for, while also including stunning midcentury interior details and elements. The clients wanted a mountain home that blended in perfectly with its surroundings, but also served as a reminder of their primary residence in Florida. Perfectly blended together, the result is another MossCreek home that accurately reflects a client's taste.
Custom Home Design by MossCreek.
Construction by Rick Riddle.
Photography by Dustin Peck Photography.
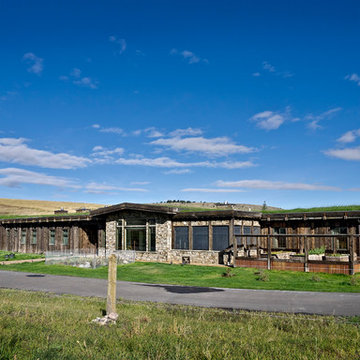
Photo: Mike Wiseman
Idee per la facciata di una casa marrone rustica a un piano di medie dimensioni con rivestimenti misti
Idee per la facciata di una casa marrone rustica a un piano di medie dimensioni con rivestimenti misti
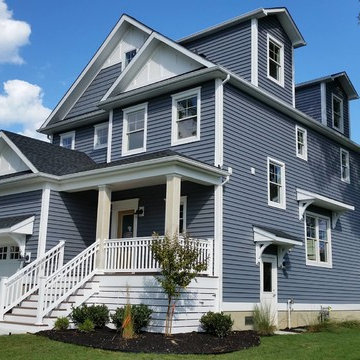
Immagine della facciata di una casa grande blu classica a tre piani con rivestimento in vinile e tetto a capanna

Ian Harding
Esempio della facciata di una casa beige contemporanea a due piani con rivestimento in mattoni
Esempio della facciata di una casa beige contemporanea a due piani con rivestimento in mattoni
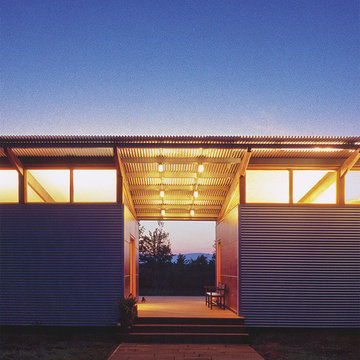
dogtrot entry
© jim rounsevell
Idee per la casa con tetto a falda unica piccolo grigio moderno a un piano con rivestimento in metallo
Idee per la casa con tetto a falda unica piccolo grigio moderno a un piano con rivestimento in metallo
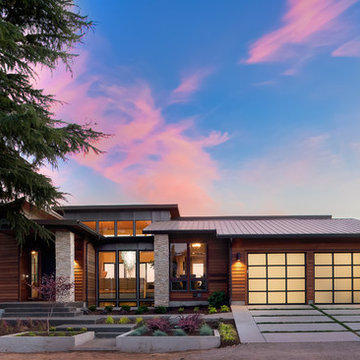
Justin Krug
Esempio della facciata di una casa contemporanea a un piano di medie dimensioni
Esempio della facciata di una casa contemporanea a un piano di medie dimensioni

Ulimited Style Photography
http://www.houzz.com/ideabooks/49412194/list/patio-details-a-relaxing-front-yard-retreat-in-los-angeles
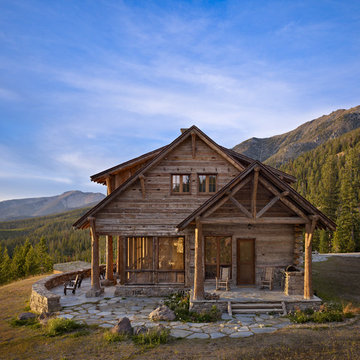
MillerRoodell Architects // Benjamin Benschneider Photography
Idee per la facciata di una casa rustica a due piani di medie dimensioni con rivestimento in legno
Idee per la facciata di una casa rustica a due piani di medie dimensioni con rivestimento in legno

photo credit GREGORY M. RICHARD COPYRIGHT © 2013
Esempio della facciata di una casa american style
Esempio della facciata di una casa american style
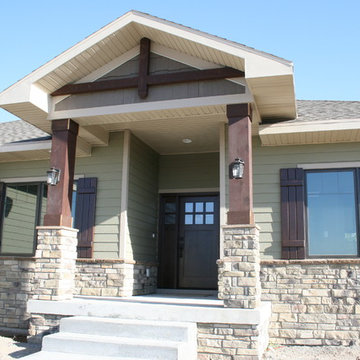
Anna Oseka
Ispirazione per la villa verde rustica a un piano di medie dimensioni con rivestimenti misti, tetto a padiglione e copertura a scandole
Ispirazione per la villa verde rustica a un piano di medie dimensioni con rivestimenti misti, tetto a padiglione e copertura a scandole

Sterling E. Stevens Design Photo, Raleigh, NC - Studio H Design, Charlotte, NC - Stirling Group, Inc, Charlotte, NC
Ispirazione per la facciata di una casa grigia american style a due piani con rivestimento in legno
Ispirazione per la facciata di una casa grigia american style a due piani con rivestimento in legno

This little white cottage has been a hit! See our project " Little White Cottage for more photos. We have plans from 1379SF to 2745SF.
Esempio della villa piccola bianca classica a due piani con rivestimento con lastre in cemento, tetto a capanna e copertura in metallo o lamiera
Esempio della villa piccola bianca classica a due piani con rivestimento con lastre in cemento, tetto a capanna e copertura in metallo o lamiera
Facciate di case blu, turchesi
2
