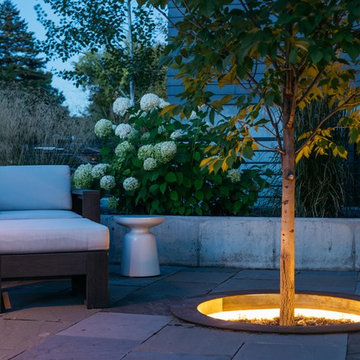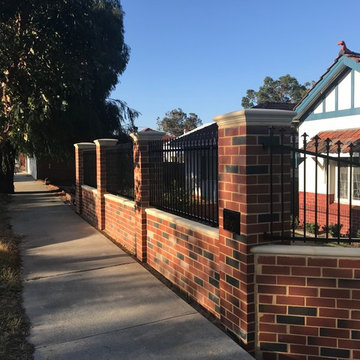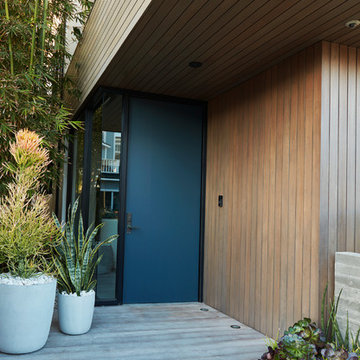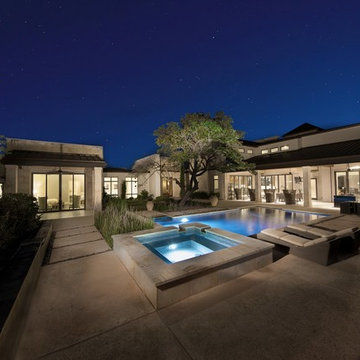Facciate di case blu, turchesi
Filtra anche per:
Budget
Ordina per:Popolari oggi
121 - 140 di 390.595 foto
1 di 3
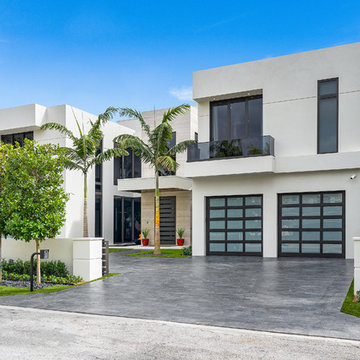
Modern home front entry features a voice over Internet Protocol Intercom Device to interface with the home's Crestron control system for voice communication at both the front door and gate.
Signature Estate featuring modern, warm, and clean-line design, with total custom details and finishes. The front includes a serene and impressive atrium foyer with two-story floor to ceiling glass walls and multi-level fire/water fountains on either side of the grand bronze aluminum pivot entry door. Elegant extra-large 47'' imported white porcelain tile runs seamlessly to the rear exterior pool deck, and a dark stained oak wood is found on the stairway treads and second floor. The great room has an incredible Neolith onyx wall and see-through linear gas fireplace and is appointed perfectly for views of the zero edge pool and waterway. The center spine stainless steel staircase has a smoked glass railing and wood handrail.
Photo courtesy Royal Palm Properties
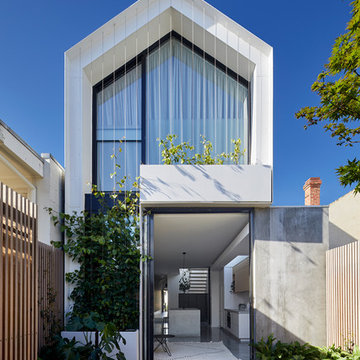
Lillie Thompson
Ispirazione per la villa bianca contemporanea a due piani con rivestimento in vetro, tetto a capanna e copertura in metallo o lamiera
Ispirazione per la villa bianca contemporanea a due piani con rivestimento in vetro, tetto a capanna e copertura in metallo o lamiera
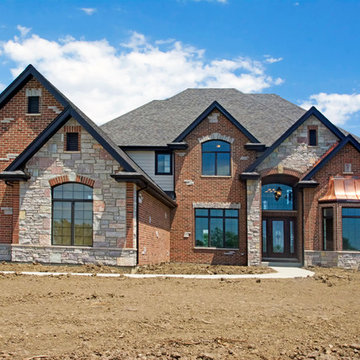
Foto della villa grande rossa classica a due piani con rivestimento in mattoni, tetto a padiglione e copertura a scandole
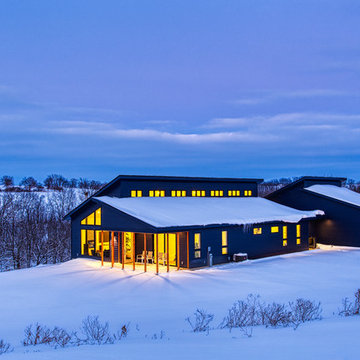
Esempio della facciata di una casa blu contemporanea a un piano con rivestimento con lastre in cemento e copertura in metallo o lamiera
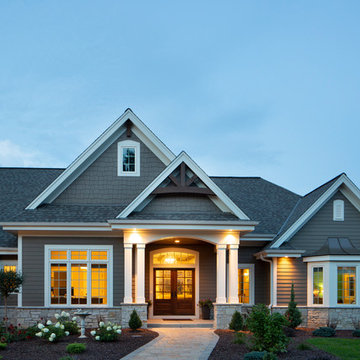
The large angled garage, double entry door, bay window and arches are the welcoming visuals to this exposed ranch. Exterior thin veneer stone, the James Hardie Timberbark siding and the Weather Wood shingles accented by the medium bronze metal roof and white trim windows are an eye appealing color combination. Impressive double transom entry door with overhead timbers and side by side double pillars.
(Ryan Hainey)
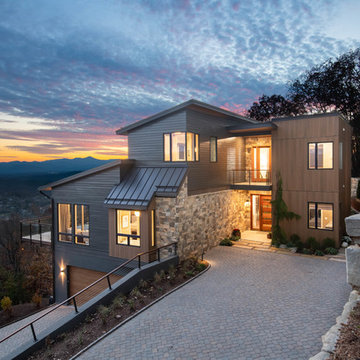
Idee per la villa grande multicolore moderna a piani sfalsati con rivestimenti misti

James Hardie Arctic White Board & Batten Siding with Black Metal Roof Accents and Charcoal shingles.
Esempio della villa grande bianca country a due piani con rivestimento in legno, tetto a capanna e copertura a scandole
Esempio della villa grande bianca country a due piani con rivestimento in legno, tetto a capanna e copertura a scandole
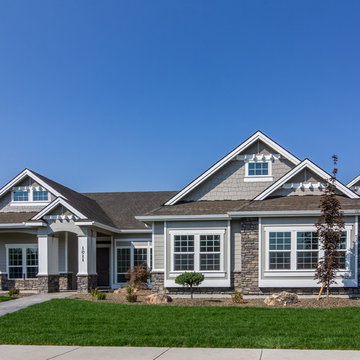
Foto della villa marrone classica a un piano con rivestimenti misti, tetto a capanna e copertura a scandole
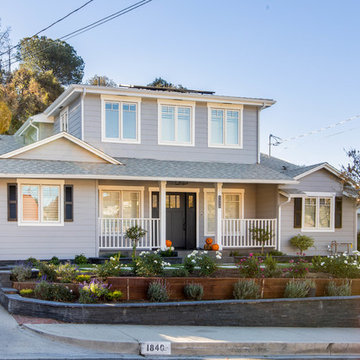
Idee per la villa grigia classica a due piani di medie dimensioni con tetto a capanna, copertura a scandole e rivestimento in legno

Exterior of this new modern home is designed with fibercement panel siding with a rainscreen. The front porch has a large overhang to protect guests from the weather. A rain chain detail was added for the rainwater runoff from the porch. The walkway to the front door is pervious paving.
www.h2darchitects.com
H2D Architecture + Design
#kirklandarchitect #newmodernhome #waterfronthomekirkland #greenbuildingkirkland #greenbuildingarchitect
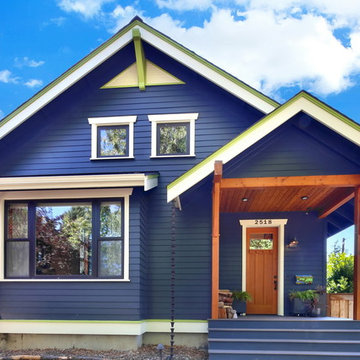
The owners of this home came to us with a plan to build a new high-performance home that physically and aesthetically fit on an infill lot in an old well-established neighborhood in Bellingham. The Craftsman exterior detailing, Scandinavian exterior color palette, and timber details help it blend into the older neighborhood. At the same time the clean modern interior allowed their artistic details and displayed artwork take center stage.
We started working with the owners and the design team in the later stages of design, sharing our expertise with high-performance building strategies, custom timber details, and construction cost planning. Our team then seamlessly rolled into the construction phase of the project, working with the owners and Michelle, the interior designer until the home was complete.
The owners can hardly believe the way it all came together to create a bright, comfortable, and friendly space that highlights their applied details and favorite pieces of art.
Photography by Radley Muller Photography
Design by Deborah Todd Building Design Services
Interior Design by Spiral Studios
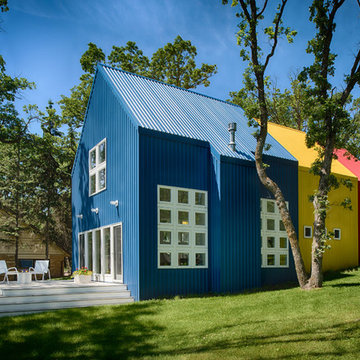
Scott Amundson Photography
Idee per la facciata di una casa moderna
Idee per la facciata di una casa moderna
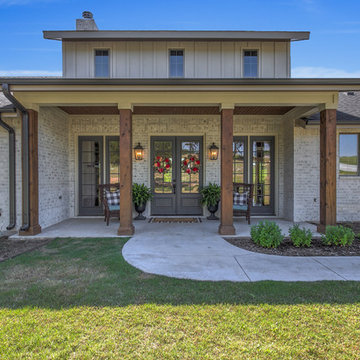
Immagine della facciata di una casa bianca country a un piano di medie dimensioni con rivestimento in mattoni e copertura mista
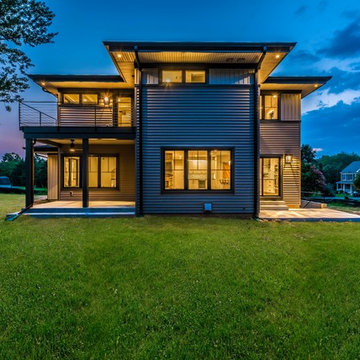
Picture Perfect, LLC
Esempio della villa grigia contemporanea a due piani di medie dimensioni con rivestimento in vinile, copertura a scandole e tetto a padiglione
Esempio della villa grigia contemporanea a due piani di medie dimensioni con rivestimento in vinile, copertura a scandole e tetto a padiglione

Alan Blakely
Esempio della villa grande verde classica a un piano con rivestimenti misti, tetto a capanna e copertura a scandole
Esempio della villa grande verde classica a un piano con rivestimenti misti, tetto a capanna e copertura a scandole

Ispirazione per la villa grande bianca moderna a un piano con tetto piano e rivestimento in stucco
Facciate di case blu, turchesi
7
