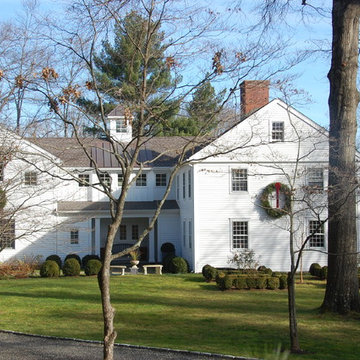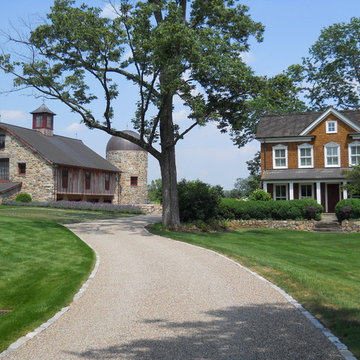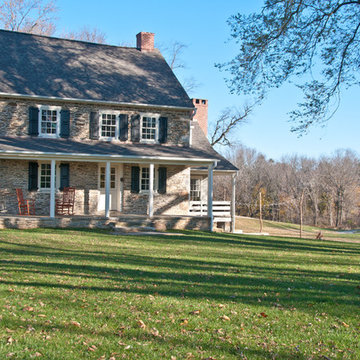Facciate di case blu
Filtra anche per:
Budget
Ordina per:Popolari oggi
41 - 60 di 94 foto
1 di 3
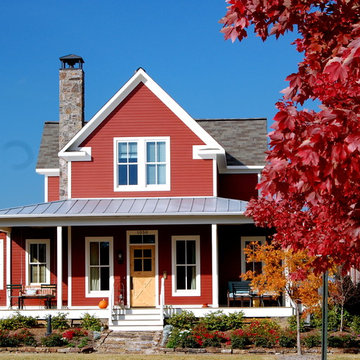
Melanie Siegel
Esempio della facciata di una casa rossa country a due piani di medie dimensioni con rivestimento in legno
Esempio della facciata di una casa rossa country a due piani di medie dimensioni con rivestimento in legno
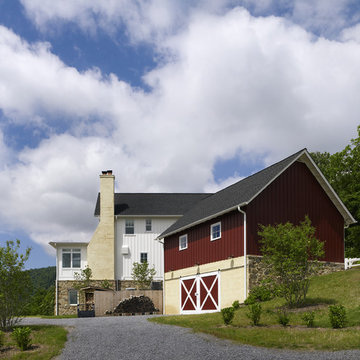
Photographer: Allen Russ from Hoachlander Davis Photography, LLC
Principal Architect: Steve Vanze, FAIA, LEED AP
Project Architect: Ellen Hatton, AIA
--
2008
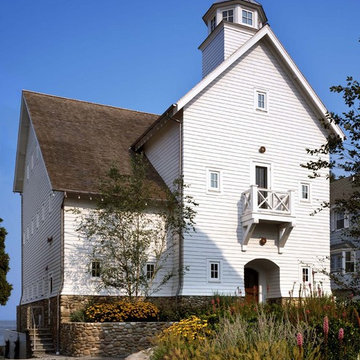
Photo credit: Robert Benson Photography
Foto della facciata di una casa country con rivestimento in pietra
Foto della facciata di una casa country con rivestimento in pietra
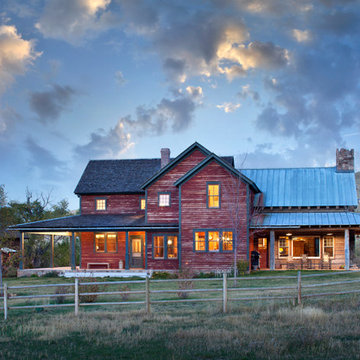
Gibeon Photography
Immagine della villa grande rossa country a due piani con rivestimento in legno, tetto a capanna e copertura mista
Immagine della villa grande rossa country a due piani con rivestimento in legno, tetto a capanna e copertura mista
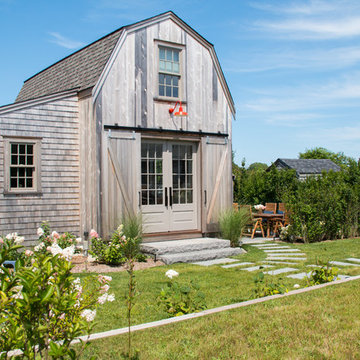
Foto della villa grigia country a due piani con rivestimento in legno, tetto a mansarda e copertura a scandole
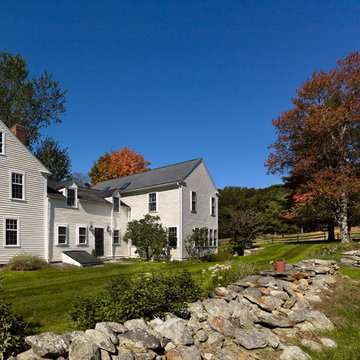
This two story addition and renovation to a colonial-era farmhouse addressed the owners request for a light-filled kitchen, family and dining great room with prime views across their 16 acre property. New and old are subtly blended throughout to a achieve unity and balance in which the new and old parts of the house are still clearly expressed. Photo: Barry Halkin
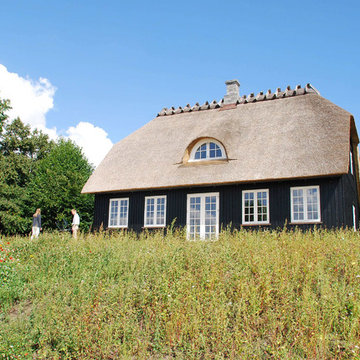
Ispirazione per la facciata di una casa nera country a due piani di medie dimensioni con rivestimento in legno e falda a timpano
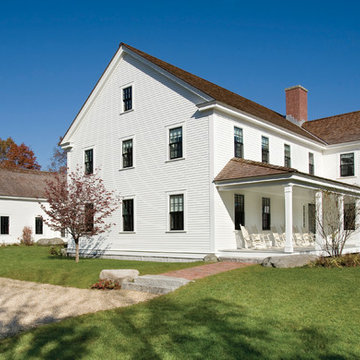
Architect: Siemasko & Verbridge
Photography: Shelly Harrison
Immagine della facciata di una casa grande bianca country a due piani con rivestimento in legno
Immagine della facciata di una casa grande bianca country a due piani con rivestimento in legno
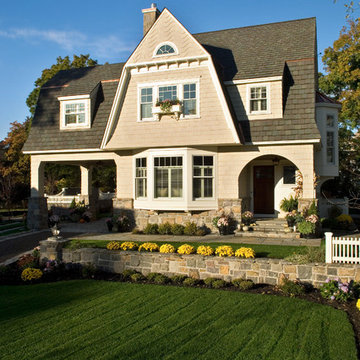
Maine Coast Cottage Company is the architect, designer, creator and copyright owner of the designs and floor plans of this home.
www.mainecoastcottage.com
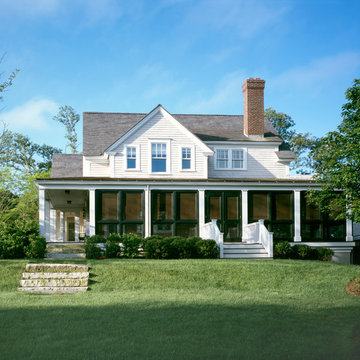
Photo By: Cheryle St. Onge
Foto della facciata di una casa country a due piani di medie dimensioni con rivestimento in legno e tetto a capanna
Foto della facciata di una casa country a due piani di medie dimensioni con rivestimento in legno e tetto a capanna
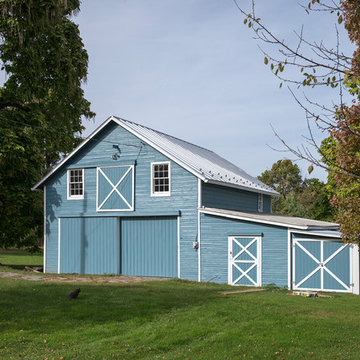
We chose a medium blue with personality for the barn. Benjamin Moore.
Esempio della villa blu country a due piani con rivestimento in legno, tetto a capanna e copertura in metallo o lamiera
Esempio della villa blu country a due piani con rivestimento in legno, tetto a capanna e copertura in metallo o lamiera
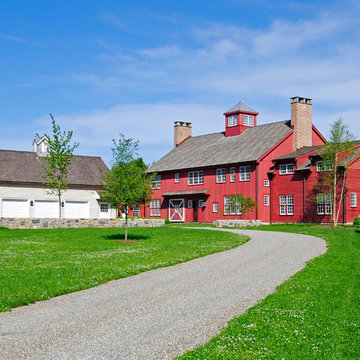
photo by Linda McManus http://www.lindamcmanusimages.com
Idee per la facciata di una casa grande rossa country a due piani con rivestimento in legno e tetto a capanna
Idee per la facciata di una casa grande rossa country a due piani con rivestimento in legno e tetto a capanna
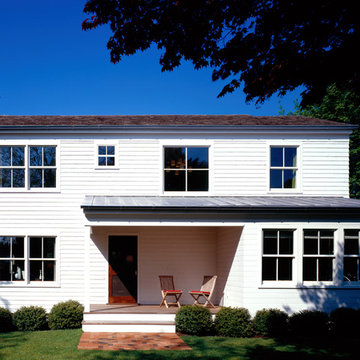
Hulya Kolabas
Esempio della facciata di una casa country con rivestimento in legno
Esempio della facciata di una casa country con rivestimento in legno
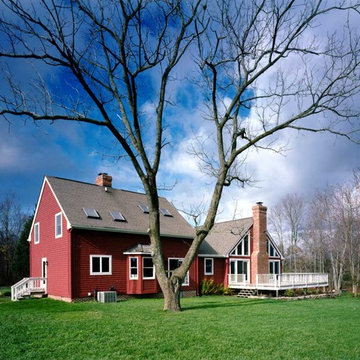
A cherry-colored Cape-style home in central Maryland, this home, based on our Nantucket model, was custom designed, pre-cut and shipped to the site by Habitat Post & Beam. The homeowner/builder assembled and finished the house. Photos by Michael Penney, architectural photographer IMPORTANT NOTE: We are not involved in the finish or decoration of these homes, so it is unlikely that we can answer any questions about elements that were not part of our kit package, i.e., specific elements of the spaces such as appliances, colors, lighting, furniture, landscaping, etc.
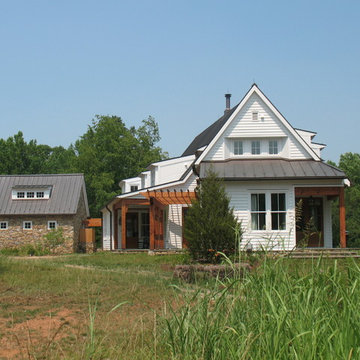
view from the west
Idee per la facciata di una casa bianca country a due piani di medie dimensioni con rivestimento in legno
Idee per la facciata di una casa bianca country a due piani di medie dimensioni con rivestimento in legno
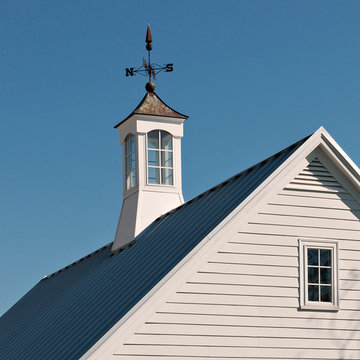
Anice Hoachlander, Hoachlander Davis Photography
Esempio della facciata di una casa bianca country
Esempio della facciata di una casa bianca country
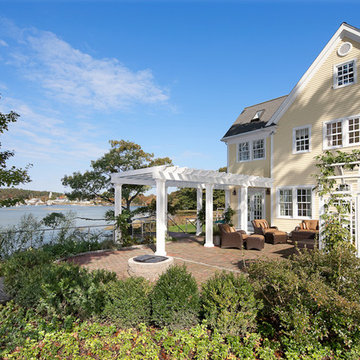
Despite its prime location on the water, this house in Manchester-by-the-Sea wasn’t taking full advantage of the scenic views. The homeowners often found themselves relaxing on the sun porch, which faced the water, rather than in the living room behind it. Now, after a dramatic remodel, they enjoy that pleasant, sunny ambiance in the comfort of a sophisticated waterfront living room.
To let in the view, the Feinmann team removed a wall and chimney between the living room and the sun porch, creating one large space. The new 750-sqaure-foot living room features multiple seating areas, oriented around the hearth and a bank of windows framing the water. The elegant coffered ceiling and functional built-in elements—like the window seats that flank the stone fireplace—help break up the large space, keeping the feeling cozy and intimate. Through a set of French doors, the homeowners now have easy access to their brick patio, which was little used before the renovation.
As traditional as it may appear, the remodeled living room is outfitted with hidden high-tech features, including surround sound in the ceiling and a TV screen that masquerades as a painting over the fireplace. Its classic good looks are accented with a hint of contemporary flair—the result of close collaboration between the Feinmann team and the clients’ interior designer. Against the backdrop of handsome cream-colored trimwork, interesting textiles and a reclaimed wide-plank ash floor add warmth and texture. Refined yet relaxing, it’s a room perfect for admiring the outdoors while enjoying an array of indoor pleasures.
Photos by John Horner
Facciate di case blu
3
