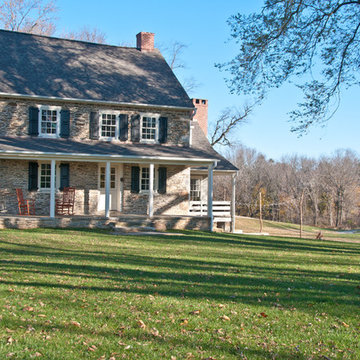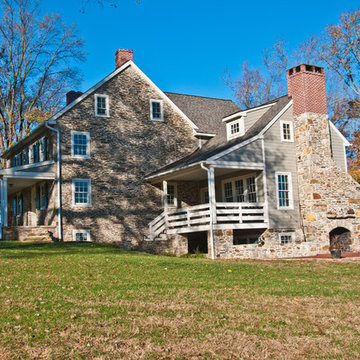Facciate di case blu
Ordina per:Popolari oggi
1 - 20 di 94 foto
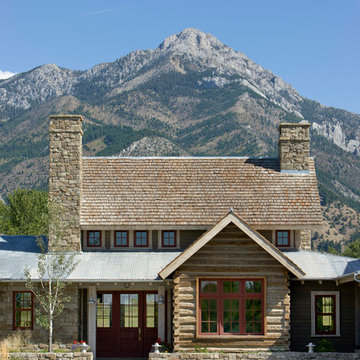
Springhill Residence by Locati Architects, Interior Design by Locati Interiors, Photography by Roger Wade
Immagine della facciata di una casa country a due piani con rivestimenti misti
Immagine della facciata di una casa country a due piani con rivestimenti misti
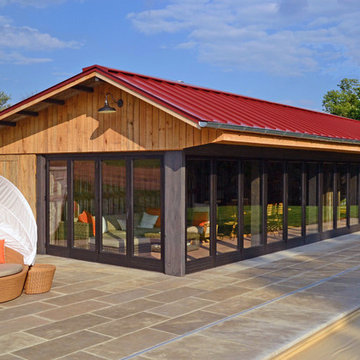
Tektoniks Architects: Architects of Record / Kitchen Design
Shadley Associates: Prime Consultant and Project Designer
Photo Credits: JP Shadley - Shadley Associates
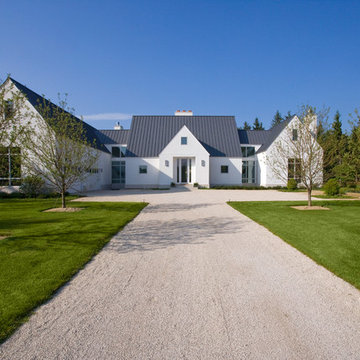
http://www.pickellbuilders.com. Photography by Linda Oyama Bryan.
Front Elevation of Contemporary European Farmhouse in White Stucco with Grey Standing Seam Metal Roof. Crushed gravel driveway.
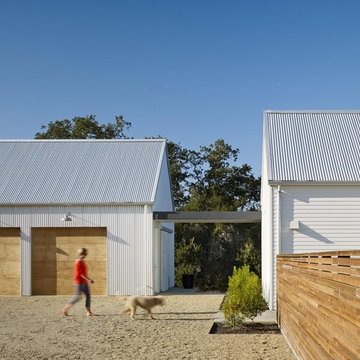
Architect Nick Noyes
Builder: Eddinger Enterprises
Structural Engineer: Duncan Engineering
Interior Designer: C.Miniello Interiors
Materials Supplied by Hudson Street Design/Healdsburg Lumber
Photos by: Bruce Damonte
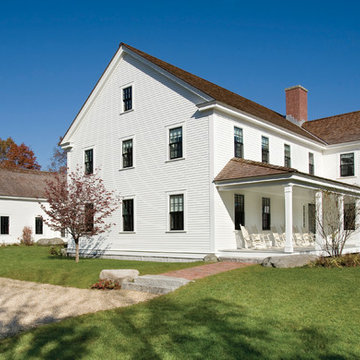
Architect: Siemasko & Verbridge
Photography: Shelly Harrison
Immagine della facciata di una casa grande bianca country a due piani con rivestimento in legno
Immagine della facciata di una casa grande bianca country a due piani con rivestimento in legno
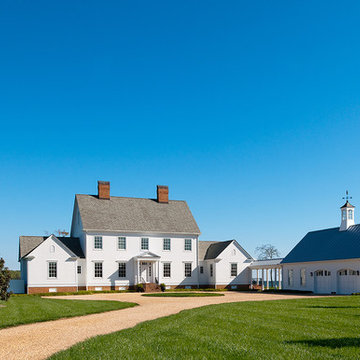
Anice Hoachlander, Hoachlander Davis Photography
Foto della facciata di una casa grande country a due piani con rivestimento in legno e tetto a capanna
Foto della facciata di una casa grande country a due piani con rivestimento in legno e tetto a capanna
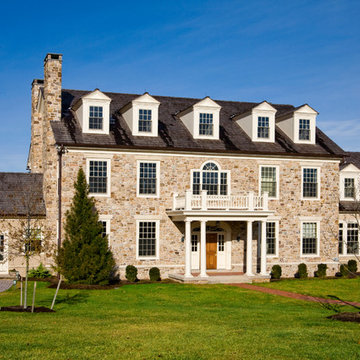
Foto della facciata di una casa classica con rivestimento in pietra
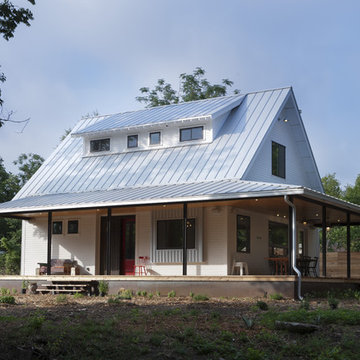
Modern details on a traditional farmhouse porch.
Whit Preston Photography
Foto della facciata di una casa country con rivestimento in legno e copertura in metallo o lamiera
Foto della facciata di una casa country con rivestimento in legno e copertura in metallo o lamiera
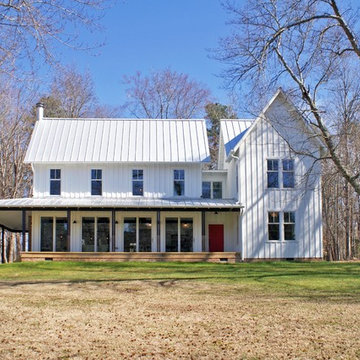
Ispirazione per la facciata di una casa bianca country a due piani con rivestimento in legno
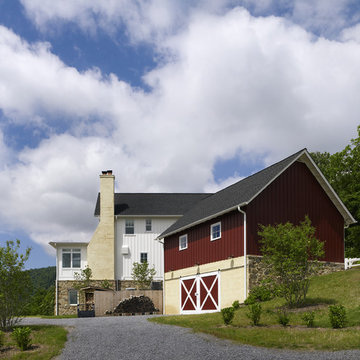
Photographer: Allen Russ from Hoachlander Davis Photography, LLC
Principal Architect: Steve Vanze, FAIA, LEED AP
Project Architect: Ellen Hatton, AIA
--
2008
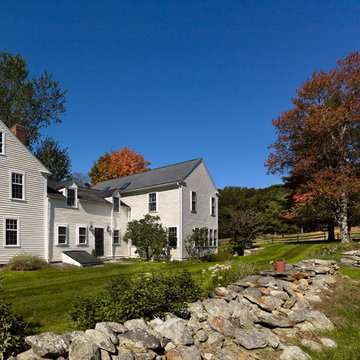
This two story addition and renovation to a colonial-era farmhouse addressed the owners request for a light-filled kitchen, family and dining great room with prime views across their 16 acre property. New and old are subtly blended throughout to a achieve unity and balance in which the new and old parts of the house are still clearly expressed. Photo: Barry Halkin
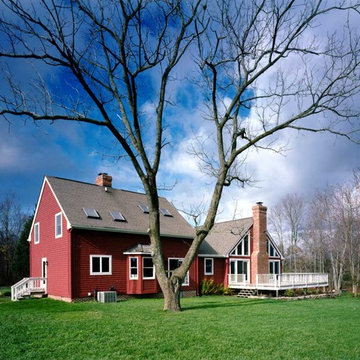
A cherry-colored Cape-style home in central Maryland, this home, based on our Nantucket model, was custom designed, pre-cut and shipped to the site by Habitat Post & Beam. The homeowner/builder assembled and finished the house. Photos by Michael Penney, architectural photographer IMPORTANT NOTE: We are not involved in the finish or decoration of these homes, so it is unlikely that we can answer any questions about elements that were not part of our kit package, i.e., specific elements of the spaces such as appliances, colors, lighting, furniture, landscaping, etc.
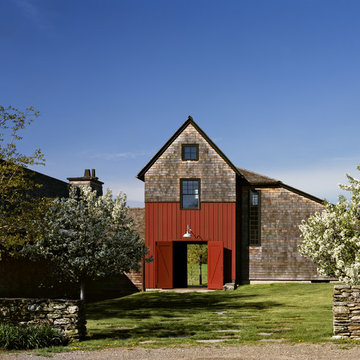
A view from the driveway highlighting the stone wall, crabapple trees and the entrance to the new farm.
Photo Credit: Robert Benson
Immagine della facciata di una casa grande rossa country a due piani con rivestimenti misti
Immagine della facciata di una casa grande rossa country a due piani con rivestimenti misti
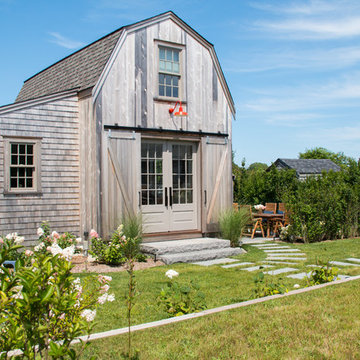
Foto della villa grigia country a due piani con rivestimento in legno, tetto a mansarda e copertura a scandole
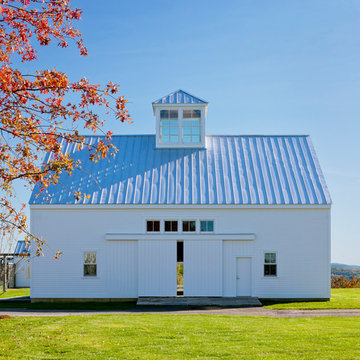
TEAM
Architect: LDa Architecture & Interiors
Main House Builder: Cedar Flow Excavation and Contracting
Interior Design: Weena and Spook
Landscape Architect: Keith LeBlanc
Photographer: Greg Premru Photography
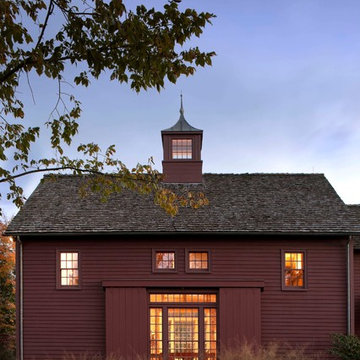
Guest Barn Detail - Restorations and Additions to an 18th Century Farm in Southern New England - John B. Murray Architect - Interior Design by Bell-Guilmet Associates - Oehme, van Sweden & Associates Landscape Design - Photography by Durston Saylor
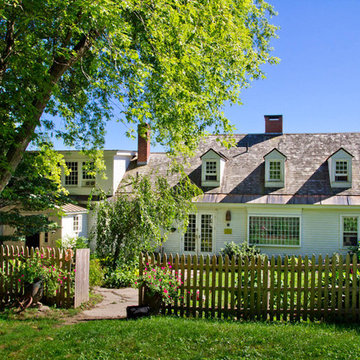
Photo by: Rikki Snyder © 2012 Houzz
Photo by: Rikki Snyder © 2012 Houzz
http://www.houzz.com/ideabooks/4018714/list/My-Houzz--An-Antique-Cape-Cod-House-Explodes-With-Color
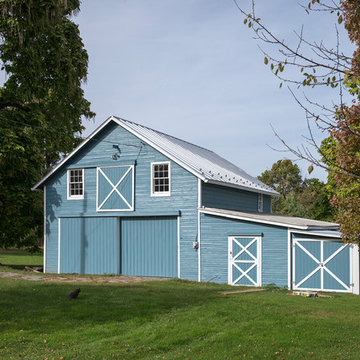
We chose a medium blue with personality for the barn. Benjamin Moore.
Esempio della villa blu country a due piani con rivestimento in legno, tetto a capanna e copertura in metallo o lamiera
Esempio della villa blu country a due piani con rivestimento in legno, tetto a capanna e copertura in metallo o lamiera
Facciate di case blu
1
