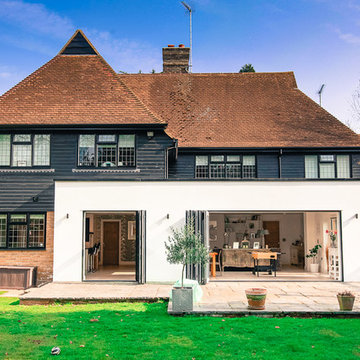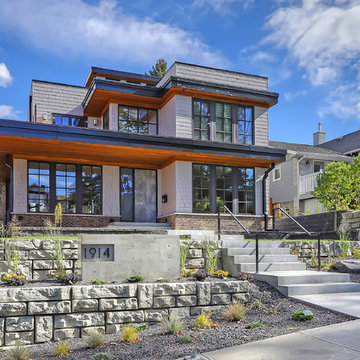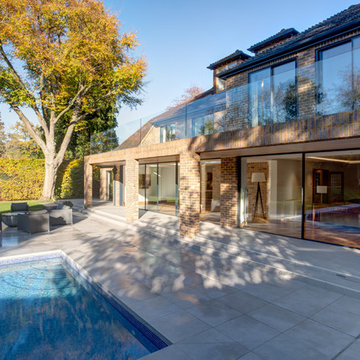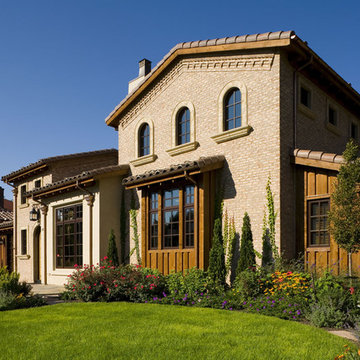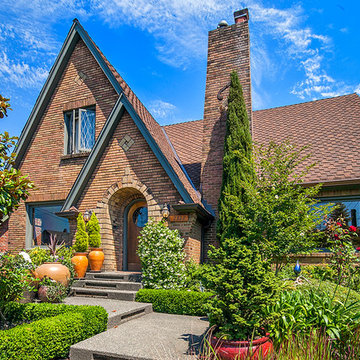Facciate di case blu
Ordina per:Popolari oggi
21 - 40 di 114 foto
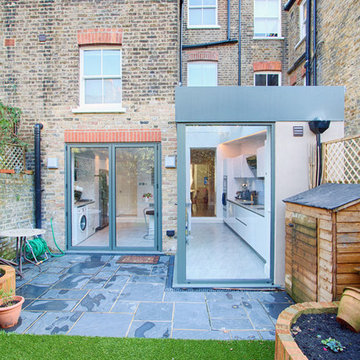
Foto della facciata di una casa contemporanea a tre piani con rivestimento in mattoni
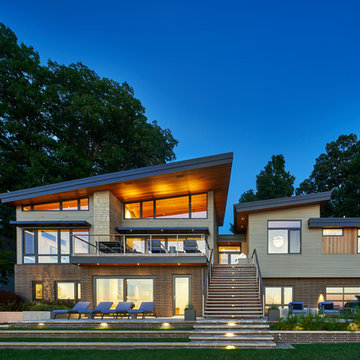
Foto della facciata di una casa multicolore contemporanea a due piani con rivestimenti misti e scale
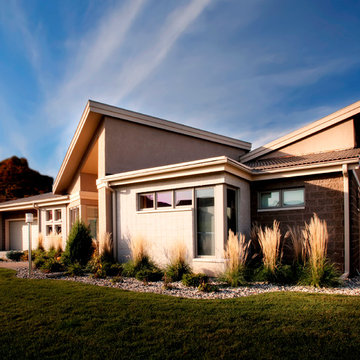
Esempio della facciata di una casa multicolore moderna a un piano di medie dimensioni con rivestimenti misti e copertura in tegole
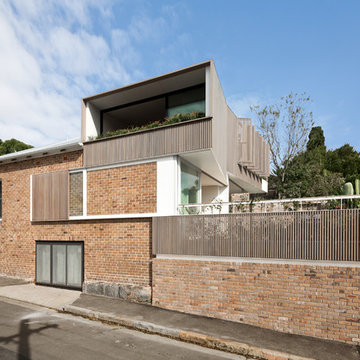
Ispirazione per la facciata di una casa contemporanea a tre piani con rivestimento in mattoni
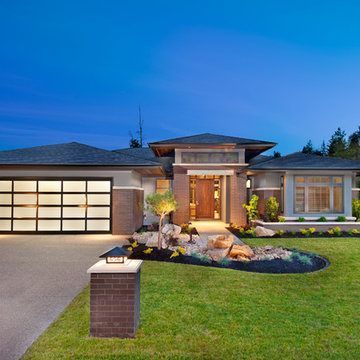
http://www.lipsettphotographygroup.com/
This beautiful 2-level home is located in Birdie Lake Place - Predator Ridge’s newest neighborhood. This Executive style home offers luxurious finishes throughout including hardwood floors, quartz counters, Jenn-Air kitchen appliances, outdoor kitchen, gym, wine room, theater room and generous outdoor living space. This south-facing luxury home sits overlooking the tranquil Birdie Lake and the critically acclaimed Ridge Course. The kitchen truly is the heart of this home; with open concept living; the dining room, living room and kitchen are all connected. And everyone knows the kitchen is where the party is. The furniture and accessories really complete this home; Adding pops of colour to a natural space makes it feel more alive. What’s our favorite item in the house? Hands down, it’s the Red farm house bar stools.
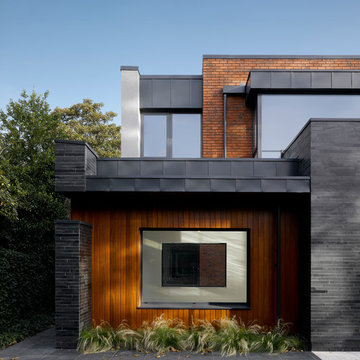
Daniel Hopkinson
Foto della facciata di una casa contemporanea a due piani con rivestimenti misti e tetto piano
Foto della facciata di una casa contemporanea a due piani con rivestimenti misti e tetto piano

A traditional house that meanders around courtyards built as though it where built in stages over time. Well proportioned and timeless. Presenting its modest humble face this large home is filled with surprises as it demands that you take your time to experiance it.
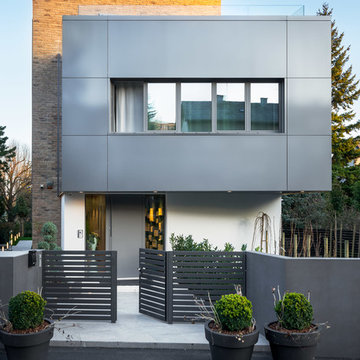
Photo: Antun Cerovečki
Ispirazione per la villa grigia contemporanea a due piani con rivestimenti misti e tetto piano
Ispirazione per la villa grigia contemporanea a due piani con rivestimenti misti e tetto piano
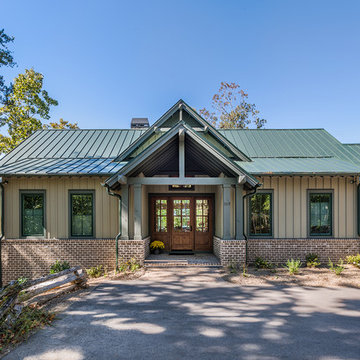
A classical vernacular lake home with hints of Charleston brick and simplistic beam detailing to create a balanced design on a lakefront site.
Immagine della villa beige rustica a due piani di medie dimensioni con copertura in metallo o lamiera, rivestimenti misti e tetto a capanna
Immagine della villa beige rustica a due piani di medie dimensioni con copertura in metallo o lamiera, rivestimenti misti e tetto a capanna
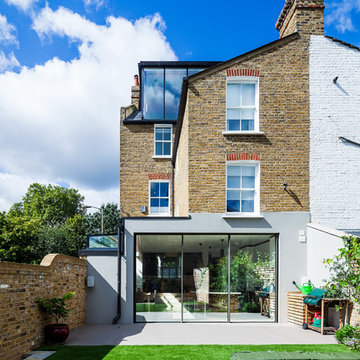
In the garden, a pair of outdoor speakers resistant to any weather along with a trampoline embedded into the ground make this a wonderful family and entertaining area.
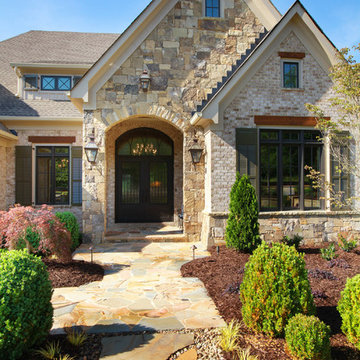
Brian Santoro
Immagine della facciata di una casa beige classica a due piani con rivestimento in pietra
Immagine della facciata di una casa beige classica a due piani con rivestimento in pietra
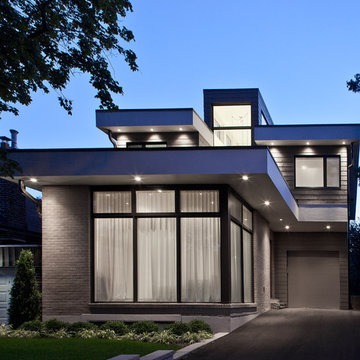
Architecture Lead: Cathy Garrido
Architecture: Tao Cheng
Construction: All Canada Contractors
Engineering: CUCCO engineering + design
Mechanical: Tom Furr - BEC Consulting Services
Photography - Jonathan Savoie
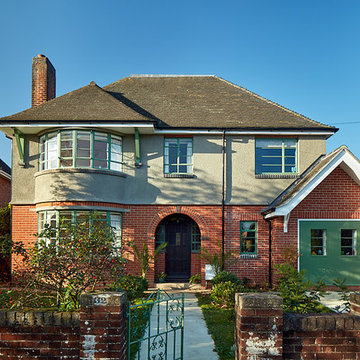
We nearly doubled the floor area of this 1930'2 detached family home to update it for moden living. What looks like a garage is actually a study
Photo: Place Photography
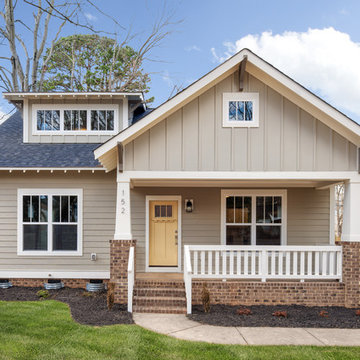
Immagine della villa grande beige american style a due piani con rivestimento in legno, tetto a capanna e copertura a scandole
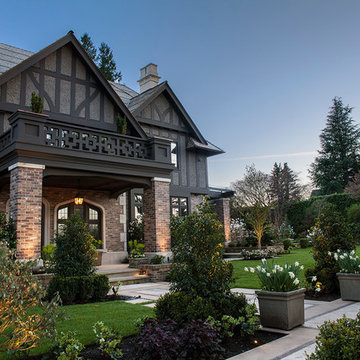
CEDIA 2013 Triple Gold Winning Project "Historic Renovation". Winner of Best Integrated Home Level 5, Best Overall Documentation and Best Overall Integrated Home. This project features full Crestron whole house automation and system integration. Graytek would like to recognize; Architerior, Teragon Developments, John Minty Design and Wiedemann Architectural Design. Photos by Kim Christie
Facciate di case blu
2
