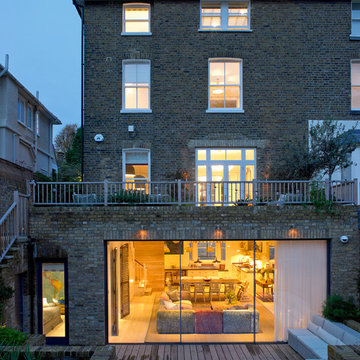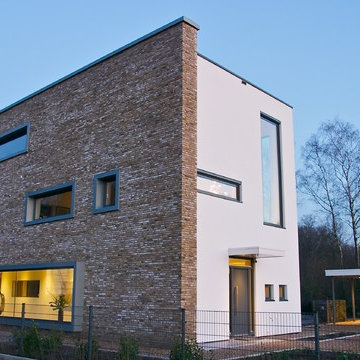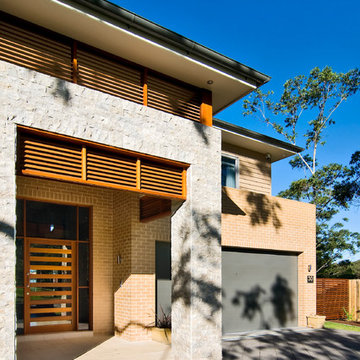Facciate di case blu
Filtra anche per:
Budget
Ordina per:Popolari oggi
1 - 20 di 116 foto
1 di 3
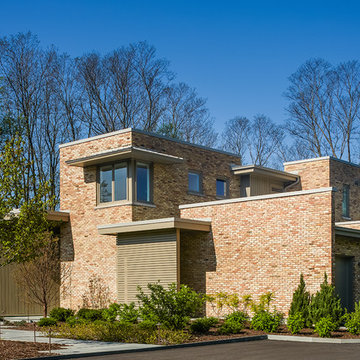
Photographer: Jon Miller Architectural Photography
Approach view featuring reclaimed Chicago common brick in pink. Horizontal lattice screen shields the garage entry.

Upside Development completed an contemporary architectural transformation in Taylor Creek Ranch. Evolving from the belief that a beautiful home is more than just a very large home, this 1940’s bungalow was meticulously redesigned to entertain its next life. It's contemporary architecture is defined by the beautiful play of wood, brick, metal and stone elements. The flow interchanges all around the house between the dark black contrast of brick pillars and the live dynamic grain of the Canadian cedar facade. The multi level roof structure and wrapping canopies create the airy gloom similar to its neighbouring ravine.
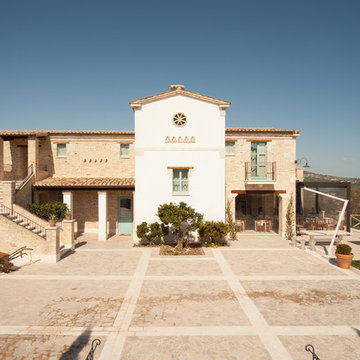
Alessio Mitola per ArchiKiller
Idee per la villa arancione mediterranea a due piani con rivestimento in mattoni, tetto a capanna, copertura in tegole e scale
Idee per la villa arancione mediterranea a due piani con rivestimento in mattoni, tetto a capanna, copertura in tegole e scale
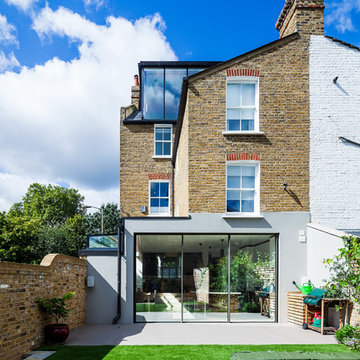
In the garden, a pair of outdoor speakers resistant to any weather along with a trampoline embedded into the ground make this a wonderful family and entertaining area.
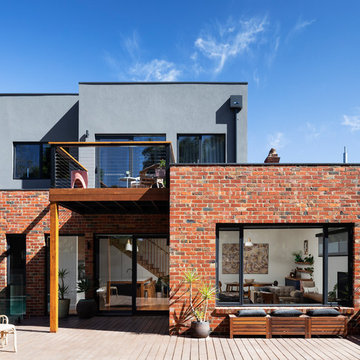
Esempio della villa multicolore industriale a due piani con rivestimenti misti e tetto piano
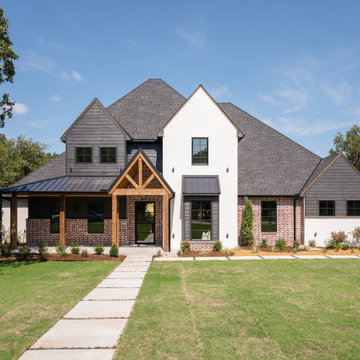
Ispirazione per la villa multicolore country a un piano con rivestimenti misti, tetto a capanna e copertura a scandole
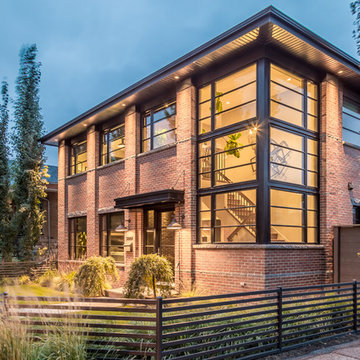
Idee per la villa marrone industriale a due piani con rivestimento in mattoni e tetto piano

Idee per la facciata di una casa blu american style a un piano con rivestimento in mattoni
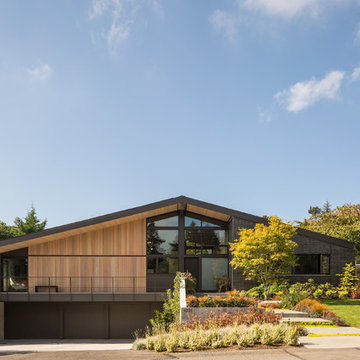
mid-modern urban home.
Steel Catwalk
Ispirazione per la facciata di una casa grande nera moderna a due piani con tetto a capanna e rivestimenti misti
Ispirazione per la facciata di una casa grande nera moderna a due piani con tetto a capanna e rivestimenti misti
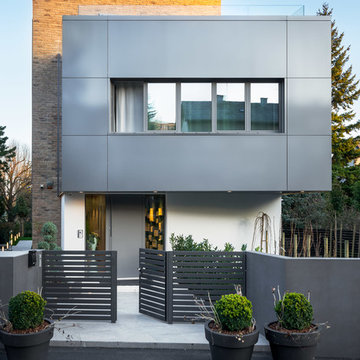
Photo: Antun Cerovečki
Ispirazione per la villa grigia contemporanea a due piani con rivestimenti misti e tetto piano
Ispirazione per la villa grigia contemporanea a due piani con rivestimenti misti e tetto piano
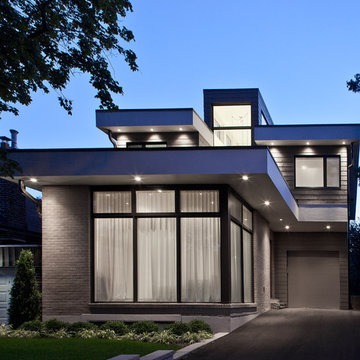
Architecture Lead: Cathy Garrido
Architecture: Tao Cheng
Construction: All Canada Contractors
Engineering: CUCCO engineering + design
Mechanical: Tom Furr - BEC Consulting Services
Photography - Jonathan Savoie
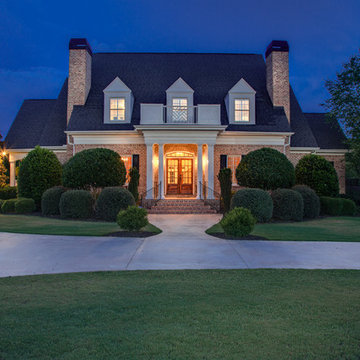
Tedd Lane
Foto della facciata di una casa rossa classica a due piani con rivestimento in mattoni e tetto a capanna
Foto della facciata di una casa rossa classica a due piani con rivestimento in mattoni e tetto a capanna
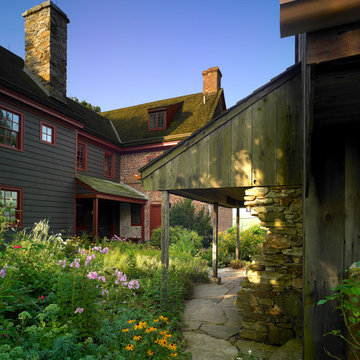
Don Pearse Photographer
Immagine della facciata di una casa country con rivestimento in mattoni
Immagine della facciata di una casa country con rivestimento in mattoni
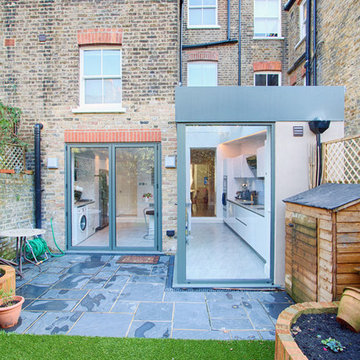
Foto della facciata di una casa contemporanea a tre piani con rivestimento in mattoni
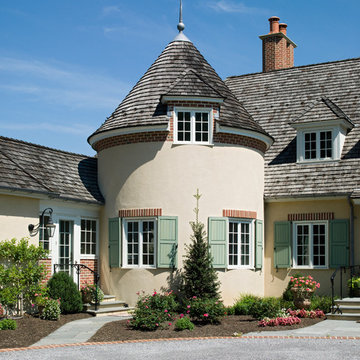
Tom Crane
Esempio della facciata di una casa classica con rivestimento in mattoni
Esempio della facciata di una casa classica con rivestimento in mattoni
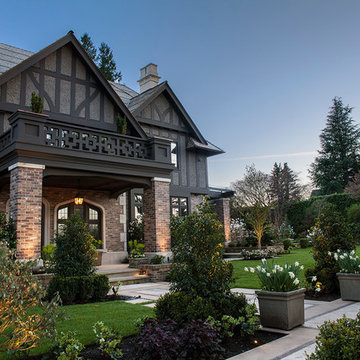
CEDIA 2013 Triple Gold Winning Project "Historic Renovation". Winner of Best Integrated Home Level 5, Best Overall Documentation and Best Overall Integrated Home. This project features full Crestron whole house automation and system integration. Graytek would like to recognize; Architerior, Teragon Developments, John Minty Design and Wiedemann Architectural Design. Photos by Kim Christie
Facciate di case blu
1
