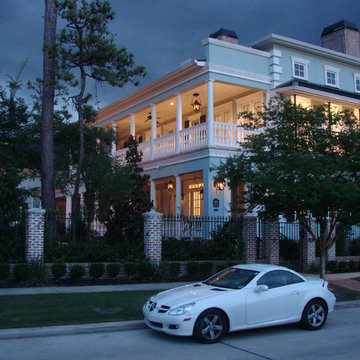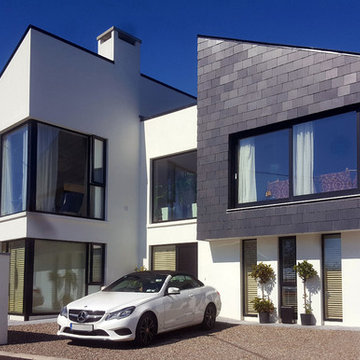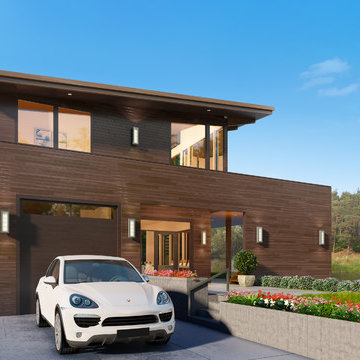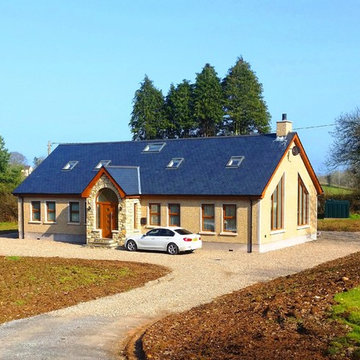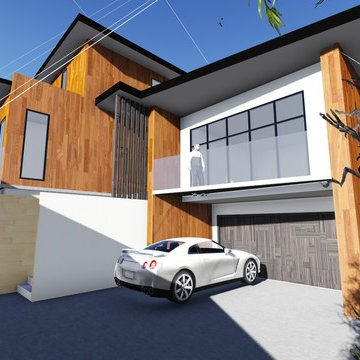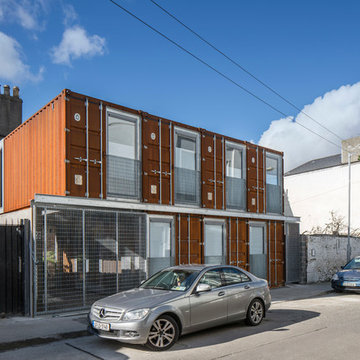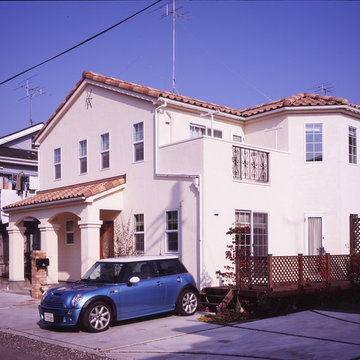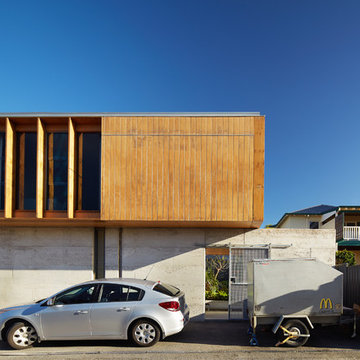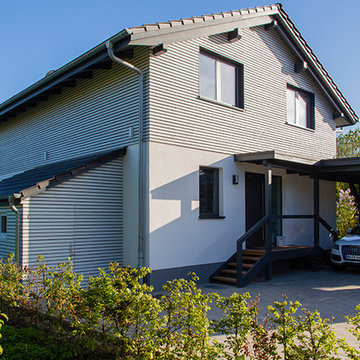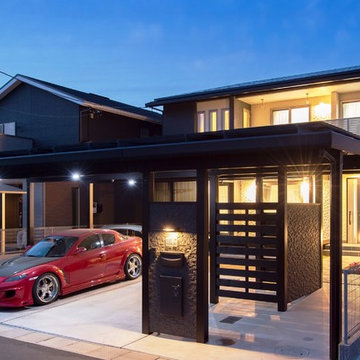Facciate di case blu
Filtra anche per:
Budget
Ordina per:Popolari oggi
21 - 40 di 142 foto
1 di 3
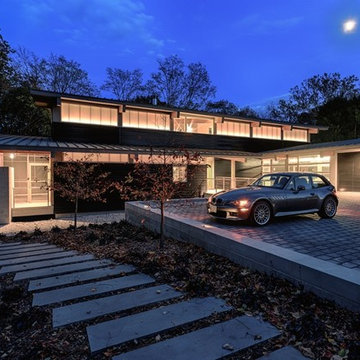
A Modern Swedish Farmhouse
Steve Buchanan Photography
Esempio della facciata di una casa grande nera moderna a tre piani con rivestimento in metallo
Esempio della facciata di una casa grande nera moderna a tre piani con rivestimento in metallo
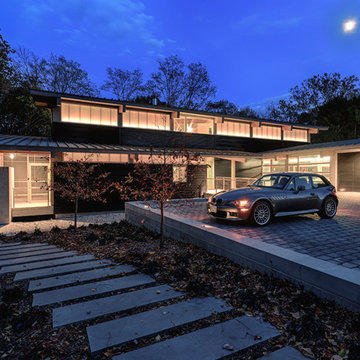
Hugh Lofting Timber Framing (HLTF) manufactured and installed the Southern Yellow Pine glued-laminated (glulams) beams and the Douglas Fir lock deck T&G in this modern house in Centreville, MD. HLTF worked closely with Torchio Architects to develop the steel connection designs and the overall glulam strategy for the project.
Photos by: Steve Buchanan Photography
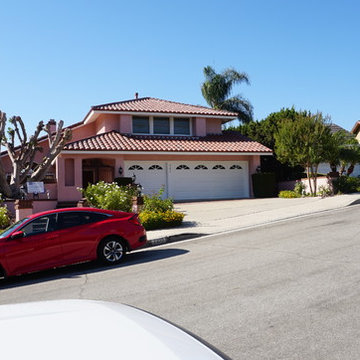
Ispirazione per la villa beige mediterranea a due piani di medie dimensioni con rivestimento in stucco, tetto a capanna e copertura in tegole
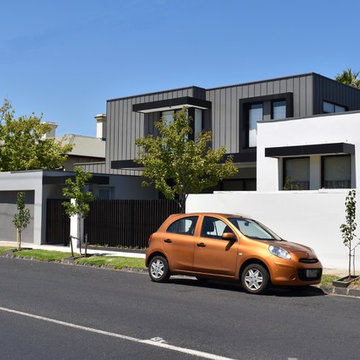
The single storey white wing matches the lines of the original Victorian house on the right, softening the transition to the two storey section of the townhouse.
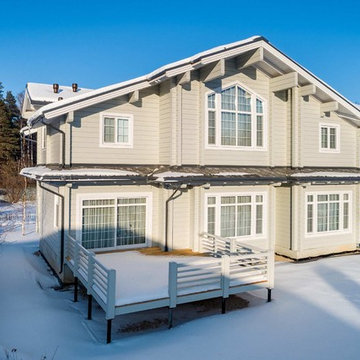
Архитектора Александр Петунин,
Строительство ПАЛЕКС дома из клееного бруса,
фотограф Илья Пешель
Idee per la villa grande grigia a due piani con rivestimento in legno, tetto a capanna e copertura a scandole
Idee per la villa grande grigia a due piani con rivestimento in legno, tetto a capanna e copertura a scandole
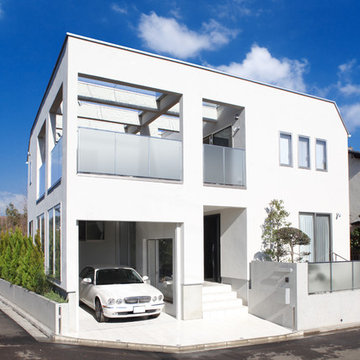
青空に映える真っ白な外観
Esempio della facciata di una casa grande bianca moderna a due piani con tetto piano
Esempio della facciata di una casa grande bianca moderna a due piani con tetto piano
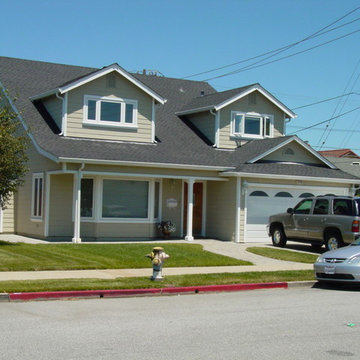
New second floor addition to existing one-story home.
Foto della facciata di una casa classica a due piani con rivestimento in legno
Foto della facciata di una casa classica a due piani con rivestimento in legno
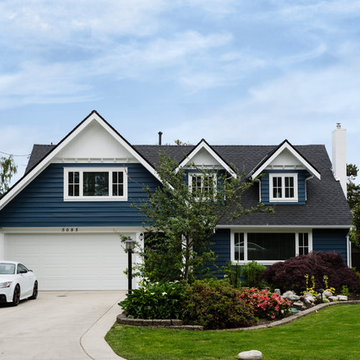
An exterior update to this entire home. Simplifying landscaping and garden duties, giving the house presence and creating a year-round patio experience were the client's main goals.
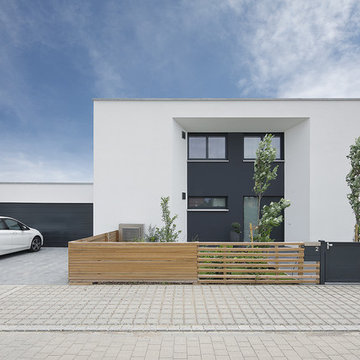
Innovationsfabrik GmbH Ingolstadt
Esempio della villa bianca contemporanea a due piani di medie dimensioni con rivestimento in stucco e tetto piano
Esempio della villa bianca contemporanea a due piani di medie dimensioni con rivestimento in stucco e tetto piano
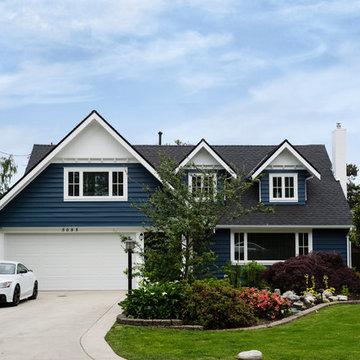
This was a great night shot of the home. It really shows off some of the lighting and landscape features.
Idee per la villa grande blu classica a due piani con rivestimento in legno, tetto a capanna e copertura a scandole
Idee per la villa grande blu classica a due piani con rivestimento in legno, tetto a capanna e copertura a scandole
Facciate di case blu
2
