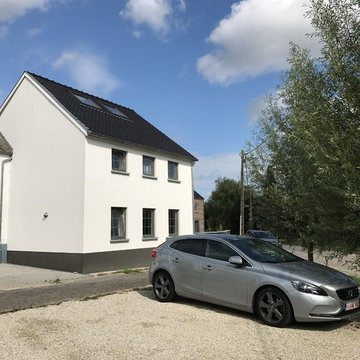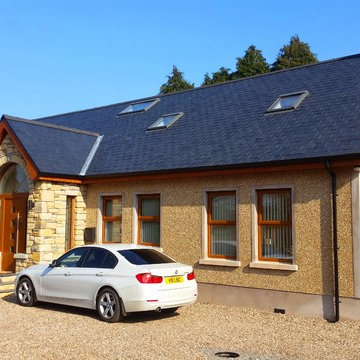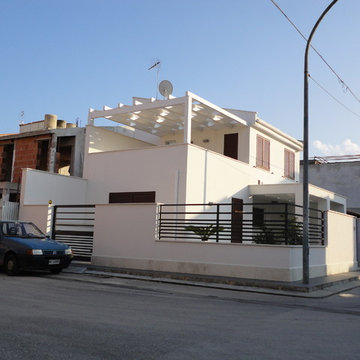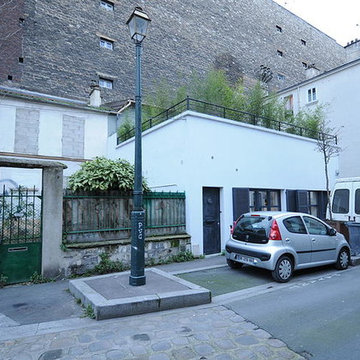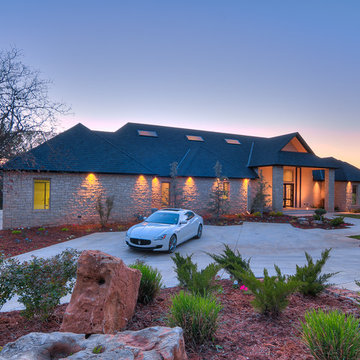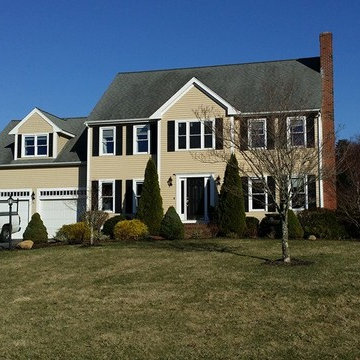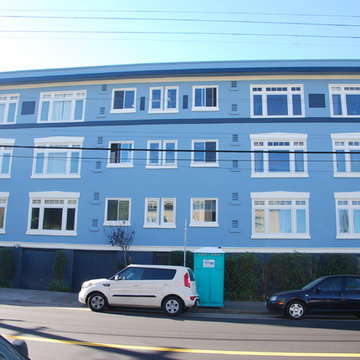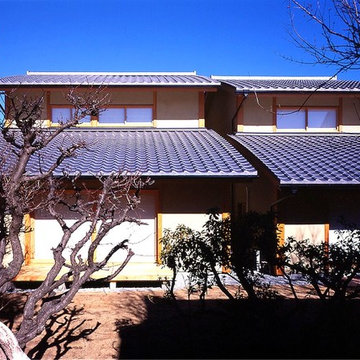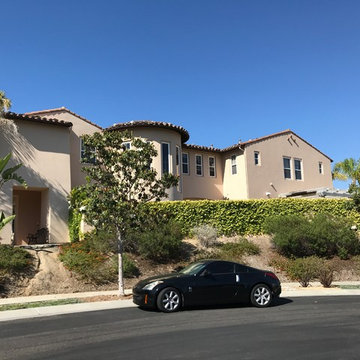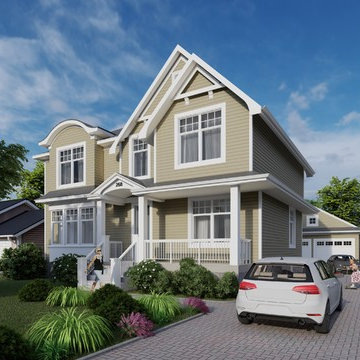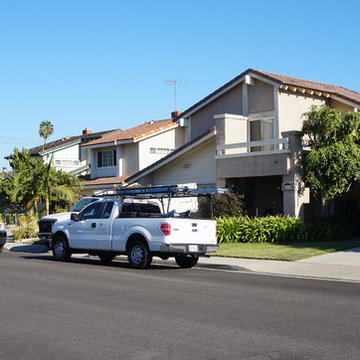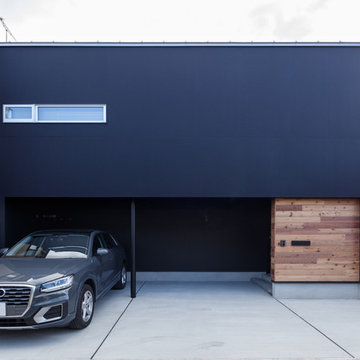Facciate di case blu
Filtra anche per:
Budget
Ordina per:Popolari oggi
121 - 140 di 142 foto
1 di 3
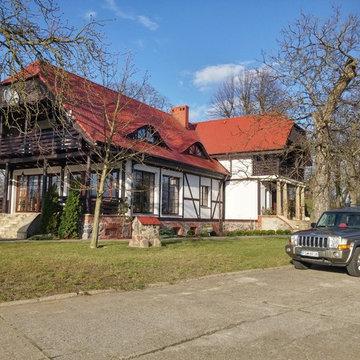
Idee per la facciata di una casa ampia bianca country a due piani con rivestimenti misti

シンプルモダンな建物に調和したライティングを目指しました。 塗り壁の門柱にガラスブロックの表札をセンターに配置。札幌の雪が積もるという環境を踏まえ段差をあまり付けずに尚且つ立体感が出る様に設計しました。全体的に白い壁に光は電球色で温かみのある庭を演出しております。植栽の影をアップライトで大胆に映しだしたシャドーライティングが印象的です。アプローチにポイントとなるタイルドライトを配置。デッキ先端にもLEDライトを埋め込み安全性と窓から見える、空間の広がりを演出しております。プラン段階では中々イメージを伝えにくいLED照明ですが、完成を見て施主様からも大変喜んでいただけました。ご近所からもお問い合わせをいただき大変評判となっております。
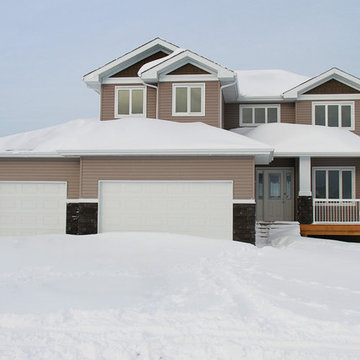
Angela MacLeod
Esempio della facciata di una casa grande grigia classica a due piani con rivestimento in vinile
Esempio della facciata di una casa grande grigia classica a due piani con rivestimento in vinile
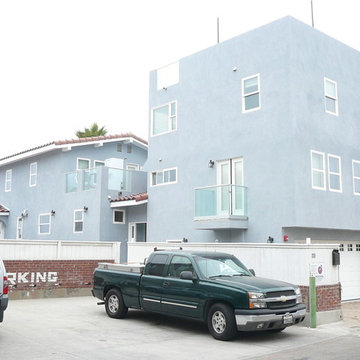
Bill Gregory
Foto della facciata di una casa blu contemporanea a tre piani di medie dimensioni con rivestimento in stucco e tetto piano
Foto della facciata di una casa blu contemporanea a tre piani di medie dimensioni con rivestimento in stucco e tetto piano
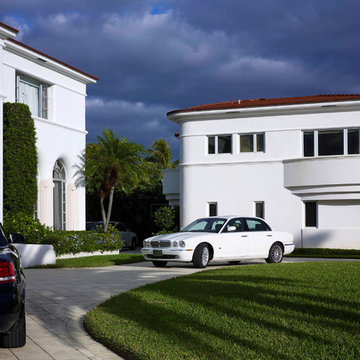
The existing two story residence was built in 1937 and has a footprint of approximately 2,850 sq. ft. While much of the plan at both levels remained in its original “formal” layout with spacious rooms, the home did not meet the current day needs for this modern family. The lack of an “informal” family-room, no space to accommodate overnight guests, only a small powder room tucked under the main stair at the ground floor, and barely enough room for one car in the garage, not to mention the lack of storage space were the problems to solve.
After investigating numerous options the decision was made to introduce a new two story addition with maid’s quarters, a new laundry room, and a three car garage with plenty of additional storage space at the first floor, and a two bedroom guest suite with a kitchenette and living quarters at the second floor. Together with a small addition, this move delivered over 600 sq. ft in the main structure for a new family room with game tables and a full bathroom for guests which also serves as a cabana for the pool area.
The design of the additions, including the introduction of new fenestration to capitalize on daylight and views was sensitive to the original architecture and unanimously approved by the Historic Preservation Board of West Palm Beach.
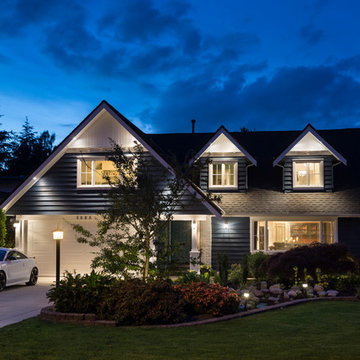
An exterior update to this entire home. Simplifying landscaping and garden duties, giving the house presence and creating a year-round patio experience were the client's main goals.
Facciate di case blu
7
