Facciate di case blu
Filtra anche per:
Budget
Ordina per:Popolari oggi
121 - 140 di 3.010 foto
1 di 3
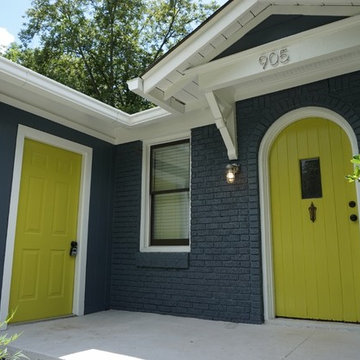
Foto della facciata di una casa blu eclettica a due piani di medie dimensioni con rivestimento in mattoni e tetto a padiglione
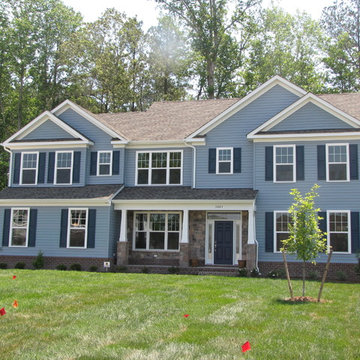
Idee per la facciata di una casa blu classica a due piani di medie dimensioni con rivestimenti misti
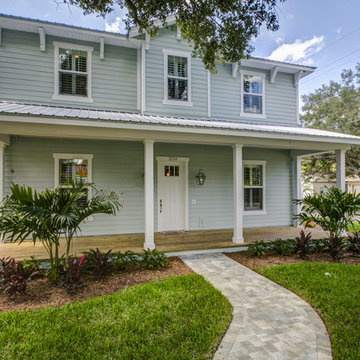
The metal roof is a perfect finishing touch on this Key West style home. Photo by Fastpix, LLC
Ispirazione per la facciata di una casa blu stile marinaro a due piani di medie dimensioni con rivestimento con lastre in cemento e tetto a capanna
Ispirazione per la facciata di una casa blu stile marinaro a due piani di medie dimensioni con rivestimento con lastre in cemento e tetto a capanna
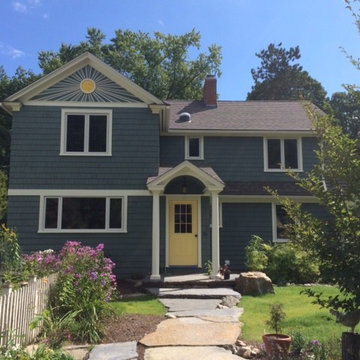
Foto della facciata di una casa blu classica a due piani di medie dimensioni con rivestimenti misti e tetto a capanna
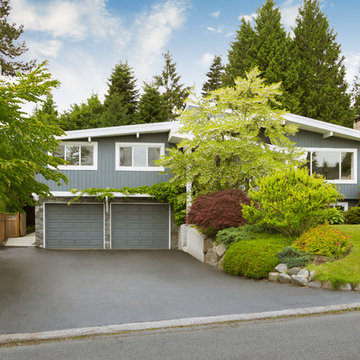
This home features beautiful vaulted ceilings, an open concept layout with laminate flooring, and high-end finishes. The kitchen is custom with white shaker cabinetry and stone countertops with a pop of colour from the blue island.
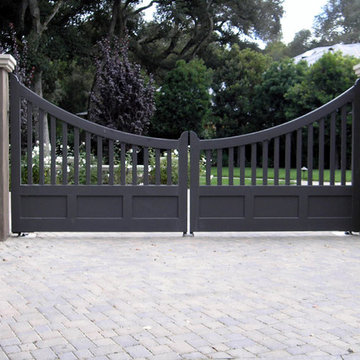
This metal driveway gate was painted and created at GDU.
The sloping top and open panels makes for a traditional look.
Ispirazione per la villa blu classica a un piano di medie dimensioni con rivestimento in cemento, tetto piano e copertura mista
Ispirazione per la villa blu classica a un piano di medie dimensioni con rivestimento in cemento, tetto piano e copertura mista
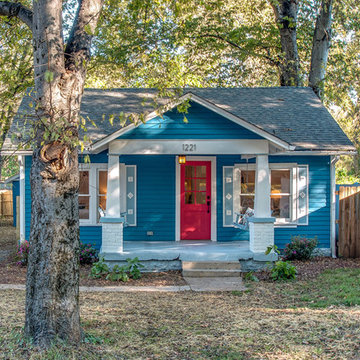
We found a sweet little cottage in east Nashville and fell in love. The seller's expectation was that we would tear it down and build a duplex, but we felt that this house had so much more it wanted to give.
While the interior space is small, the double swing front porch and large rear deck extend the living space outside to take advantage of Nashville's nice weather.
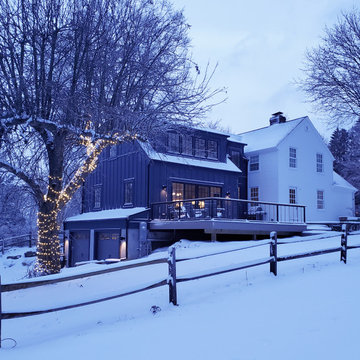
1,000 sf addition to two hundred year old cape house. New addition houses a master suite with bathroom and walk in closet, family room, and new two car garage below. Addition is clad in James Hardie Board and Batten in Ocean Blue.

Removing that odd roof plane allow us to use the split shed and clerestory to create a taller entryway and expand the upper floor of this tri-level to create bigger bedrooms and a bonus study space along with a laundry room upstairs. The design goal was to make this look like it is all part of the original design, just cleaner and more modern. Moving to a concrete step entryway was a huge improvement from the previous spaced trex decking
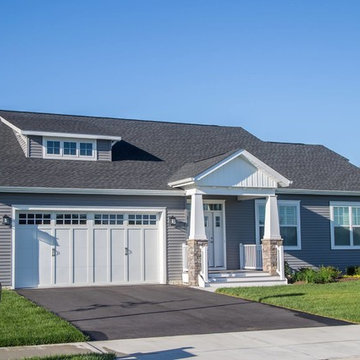
New construction home. GAF Timberline HD shingles in Charcoal color. CertainTeed Mainstreet vinyl alp siding. Versatex PVC Trim
Ispirazione per la villa blu american style a un piano di medie dimensioni con rivestimento in vinile, tetto a capanna e copertura a scandole
Ispirazione per la villa blu american style a un piano di medie dimensioni con rivestimento in vinile, tetto a capanna e copertura a scandole
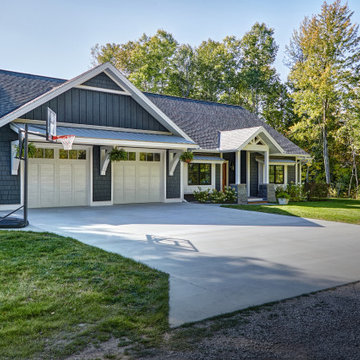
Foto della villa blu stile marinaro a un piano di medie dimensioni con rivestimento in vinile, tetto a capanna e copertura a scandole
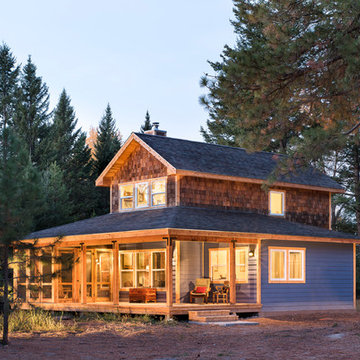
Cozy cabin in the woods. Covered porch with screened in portion. Cedar shingle siding. Exposed wood beams and rafters.
Longviews Studios
Foto della facciata di una casa piccola blu rustica a due piani con rivestimenti misti e tetto a capanna
Foto della facciata di una casa piccola blu rustica a due piani con rivestimenti misti e tetto a capanna
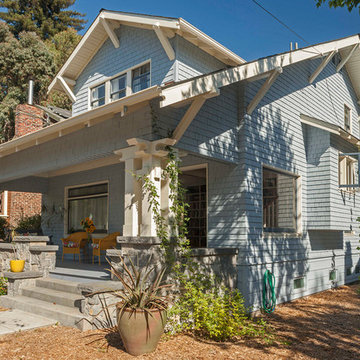
Photos by Langdon Clay
Ispirazione per la facciata di una casa blu american style a due piani di medie dimensioni con rivestimento in legno e tetto a capanna
Ispirazione per la facciata di una casa blu american style a due piani di medie dimensioni con rivestimento in legno e tetto a capanna
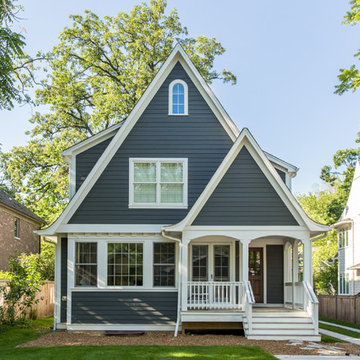
New rear addition mimics the original front elevation and adds a family entry from the rear yard and detached garage.
Katie Basil Photography
Esempio della facciata di una casa blu classica con rivestimento in legno
Esempio della facciata di una casa blu classica con rivestimento in legno
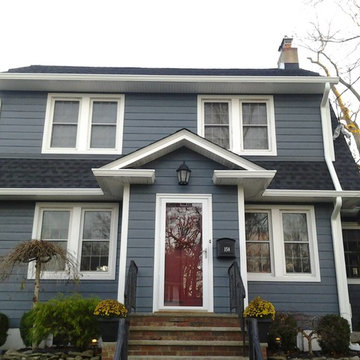
HardiePlank Cedarmill 7" Exposure (Evening Blue)
HardieTrim NT3 5/4 Trim (Arctic White)
GAF Timberline HD (Charcoal)
6" Gutters & Downspouts (White)
Installed by American Home Contractors, Florham Park, NJ
Property located in Fanwood, NJ
www.njahc.com
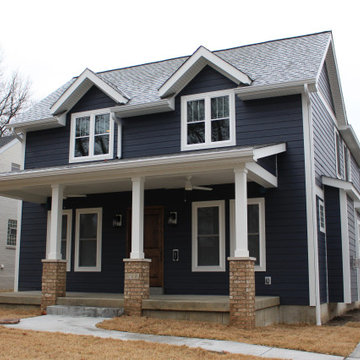
This beautiful dark blue new construction home was built with Deep Blue James Hardie siding and Arctic White trim. 7" cedarmill lap siding was used. The wood front entry door and adds another level of curb appeal.
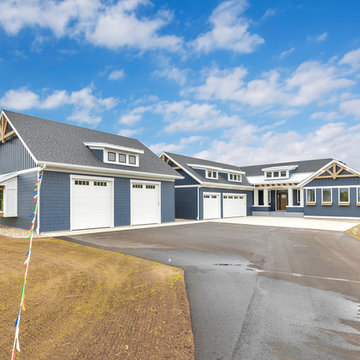
Idee per la villa blu american style a un piano di medie dimensioni con rivestimento con lastre in cemento, tetto a capanna e copertura a scandole
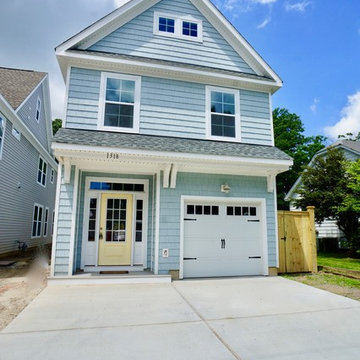
Immagine della villa blu stile marinaro a due piani di medie dimensioni con rivestimenti misti, tetto a capanna e copertura a scandole
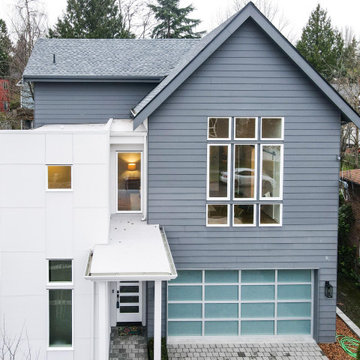
Select a serene and regal blue-white for your siding to create a light and airy look ??. You won't have to worry about fading, and you'll be able to choose between a conventional and whimsical style ?? Only here at TOV Siding ?
.
.
#homerenovation #houserenovation #bluehouse #bluewhite #homeexterior #houseexterior #exteriorrenovation #bluehome #renovationhouse #exteriorhome #renovation #exterior #blueandwhite #housetohome #homerenovations #whiteandblue #thewhitehouse #makingahouseahome #myhouseandhome
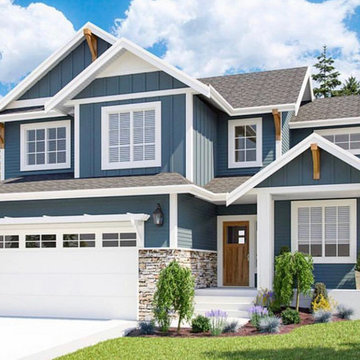
James Hardie siding, Boothbay blue, GAF roofing, white trim board, stone veneer, board and batton siding
Foto della villa blu american style a due piani di medie dimensioni con rivestimento con lastre in cemento, tetto a capanna e copertura a scandole
Foto della villa blu american style a due piani di medie dimensioni con rivestimento con lastre in cemento, tetto a capanna e copertura a scandole
Facciate di case blu
7