Facciate di case blu
Filtra anche per:
Budget
Ordina per:Popolari oggi
101 - 120 di 3.010 foto
1 di 3
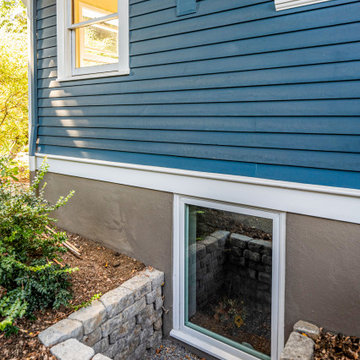
This basement remodel held special significance for an expectant young couple eager to adapt their home for a growing family. Facing the challenge of an open layout that lacked functionality, our team delivered a complete transformation.
The project's scope involved reframing the layout of the entire basement, installing plumbing for a new bathroom, modifying the stairs for code compliance, and adding an egress window to create a livable bedroom. The redesigned space now features a guest bedroom, a fully finished bathroom, a cozy living room, a practical laundry area, and private, separate office spaces. The primary objective was to create a harmonious, open flow while ensuring privacy—a vital aspect for the couple. The final result respects the original character of the house, while enhancing functionality for the evolving needs of the homeowners expanding family.
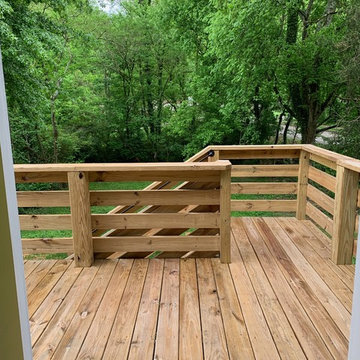
Rear exterior deck view of our cottage renovation. The house is board and batten siding in a dark blue with a hint of grey. The porch was added along with soffits and overhang on the roof to push water away from the house. The trim on the windows doors and porch elevated the architectural detail of the home
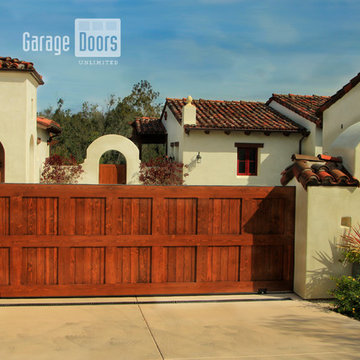
Sliding Wood Driveway Gate. Red Cedar, stain grade gate.
Custom created by Garage Doors Unlimited for an apartment complex in Rancho Santa Fe.
Sarah F
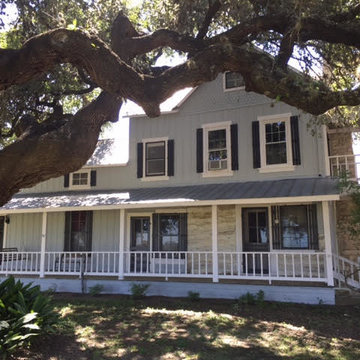
Immagine della villa blu classica a tre piani di medie dimensioni con rivestimento in legno, tetto a capanna e copertura in metallo o lamiera
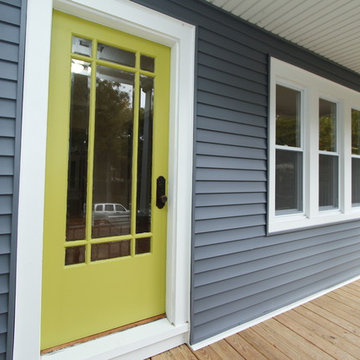
Esempio della facciata di una casa blu american style a due piani di medie dimensioni con rivestimento in vinile e tetto a capanna
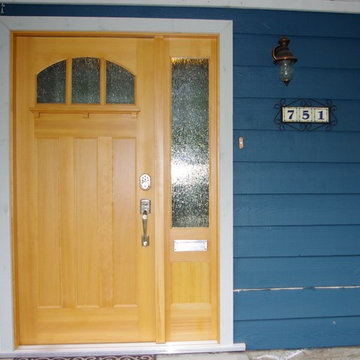
Foto della facciata di una casa blu classica a due piani di medie dimensioni con rivestimento in vinile e tetto a padiglione
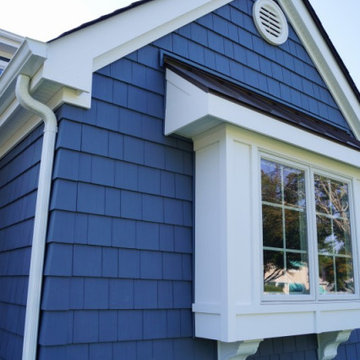
Foto della villa piccola blu stile marinaro a un piano con tetto a capanna, copertura a scandole, tetto nero, con scandole e rivestimento in vinile
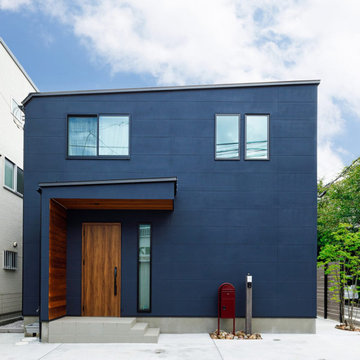
正面(ファサード)は明かり取りの縦スリット窓以外、目線の高さには窓を設けず、スッキリとしたデザインに。その分、玄関ドア付近に設けた板張りの袖壁と軒天が引き立ちます。
Ispirazione per la villa blu industriale a due piani di medie dimensioni con rivestimenti misti, tetto piano, copertura in metallo o lamiera e tetto nero
Ispirazione per la villa blu industriale a due piani di medie dimensioni con rivestimenti misti, tetto piano, copertura in metallo o lamiera e tetto nero

Idee per la micro casa blu moderna a un piano di medie dimensioni con rivestimento con lastre in cemento, tetto piano, copertura in metallo o lamiera, tetto bianco e pannelli sovrapposti
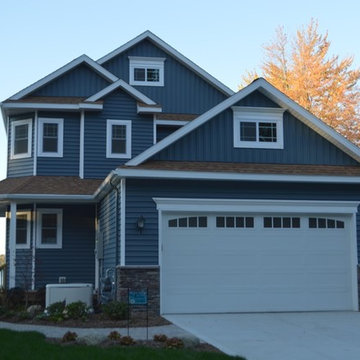
This beautiful home sits overlooks the water and has a uniquely designed floor plan.
Ispirazione per la villa blu american style a due piani di medie dimensioni con rivestimento in pietra e copertura a scandole
Ispirazione per la villa blu american style a due piani di medie dimensioni con rivestimento in pietra e copertura a scandole
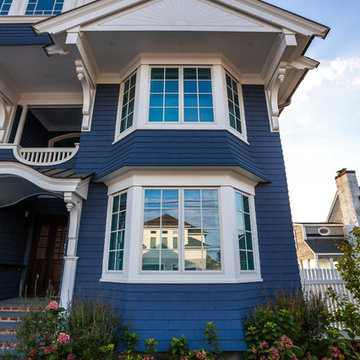
Idee per la villa grande blu stile marinaro a due piani con rivestimento in legno, tetto a capanna e copertura in tegole
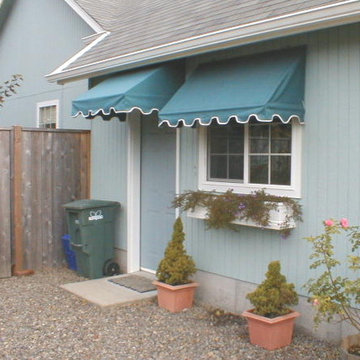
Foto della villa blu classica a due piani di medie dimensioni con rivestimento in legno, tetto a capanna e copertura a scandole
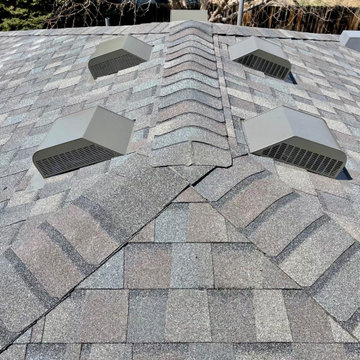
This roof in Longmont is a CertainTeed Landmark asphalt shingle roof in the color Driftwood.
Immagine della villa blu a un piano di medie dimensioni con tetto a padiglione, copertura a scandole e tetto grigio
Immagine della villa blu a un piano di medie dimensioni con tetto a padiglione, copertura a scandole e tetto grigio
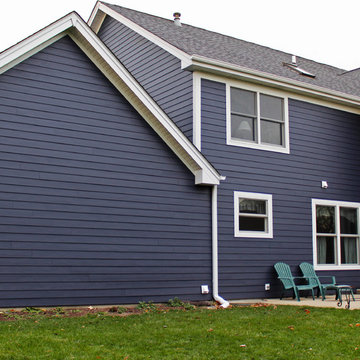
Idee per la villa blu american style a due piani di medie dimensioni con rivestimento con lastre in cemento e tetto a capanna

This project involved the remodelling of the ground and first floors and a small rear addition at a Victorian townhouse in Notting Hill.
The brief included opening-up the ground floor reception rooms so as to increase the illusion of space and light, and to fully benefit from the view of the landscaped communal garden beyond.
Photography: Bruce Hemming
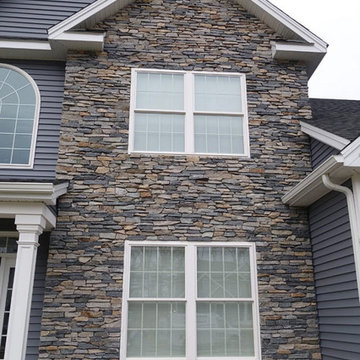
Sierra real thin stone veneer has shades of grey that complement the blue vinyl siding on the exterior of this beautiful home. Sierra natural stone veneer is an earthy blend of granites with a weathered and rugged feel. The stones range from approximately 1″-5″ in height and are laid in a linear pattern. The individual pieces of stone provide a rustic yet contemporary look. The pieces have a unique speckled appearance and naturally rough texture. Sierra showcases the interior part of the stone and has been split with a hydraulic press. The colors vary from greys and golds to the occasional brown.
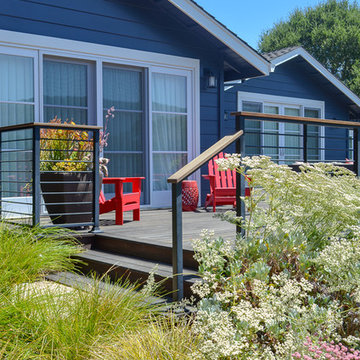
The house was painted with Benjamin Moore Hale Navy and accents in red for the outdoor furnishings.
Esempio della villa grande blu classica a un piano con rivestimento in legno
Esempio della villa grande blu classica a un piano con rivestimento in legno
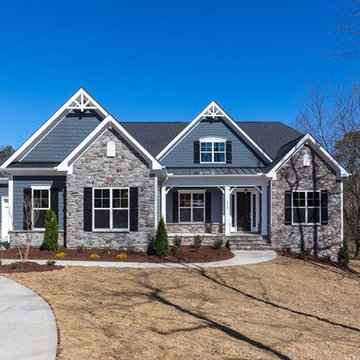
Immagine della villa blu american style a due piani di medie dimensioni con rivestimenti misti, falda a timpano e copertura mista
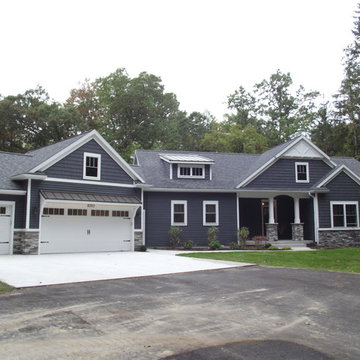
Ispirazione per la villa blu a un piano di medie dimensioni con rivestimento in vinile, tetto a capanna e copertura a scandole
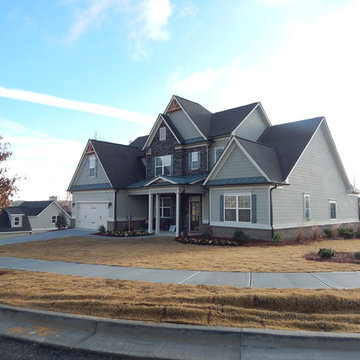
Immagine della facciata di una casa blu american style a due piani di medie dimensioni con rivestimenti misti e tetto a capanna
Facciate di case blu
6