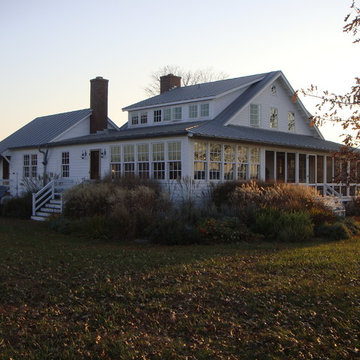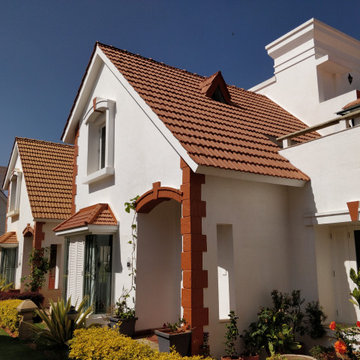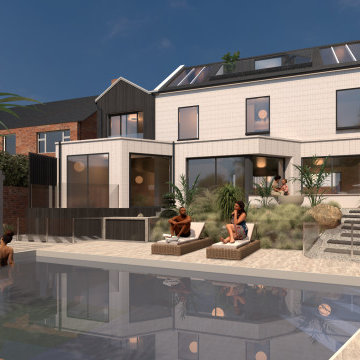Facciate di case blu, nere
Filtra anche per:
Budget
Ordina per:Popolari oggi
41 - 60 di 487.819 foto
1 di 3

Foto della villa marrone contemporanea a due piani con rivestimento in vetro e tetto piano

Cedar shakes mix with siding and stone to create a richly textural Craftsman exterior. This floor plan is ideal for large or growing families with open living spaces making it easy to be together. The master suite and a bedroom/study are downstairs while three large bedrooms with walk-in closets are upstairs. A second-floor pocket office is a great space for children to complete homework or projects and a bonus room provides additional square footage for recreation or storage.
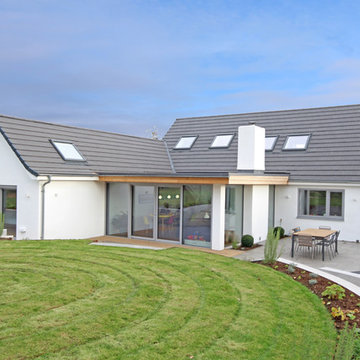
Federica Vasetti
Immagine della villa grande bianca moderna a due piani con rivestimento in stucco, tetto a capanna e copertura in tegole
Immagine della villa grande bianca moderna a due piani con rivestimento in stucco, tetto a capanna e copertura in tegole
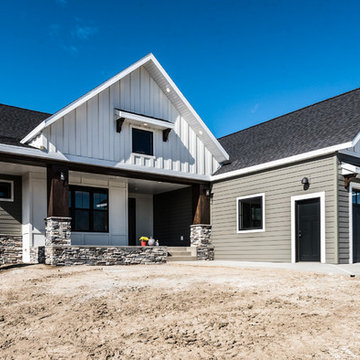
Immagine della villa multicolore country a un piano di medie dimensioni con rivestimento con lastre in cemento, tetto a capanna e copertura a scandole
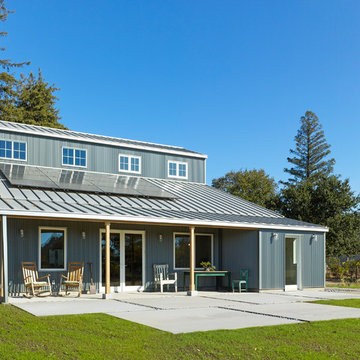
Immagine della villa grigia country a due piani con rivestimento in metallo, tetto a capanna e copertura in metallo o lamiera

Exterior of modern farmhouse style home, clad in corrugated grey steel with wall lighting, offset gable roof with chimney, detached guest house and connecting breezeway. Photo by Tory Taglio Photography

Foto della facciata di una casa ampia grigia moderna a tre piani con rivestimento in cemento e tetto piano

NEW CONSTRUCTION MODERN HOME. BUILT WITH AN OPEN FLOOR PLAN AND LARGE WINDOWS. NEUTRAL COLOR PALETTE FOR EXTERIOR AND INTERIOR AESTHETICS. MODERN INDUSTRIAL LIVING WITH PRIVACY AND NATURAL LIGHTING THROUGHOUT.

Nick Springett Photography
Esempio della villa ampia beige contemporanea a due piani con rivestimento in pietra e tetto piano
Esempio della villa ampia beige contemporanea a due piani con rivestimento in pietra e tetto piano
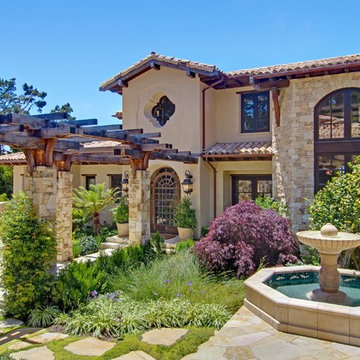
Ispirazione per la facciata di una casa grande beige mediterranea a due piani con rivestimento in pietra
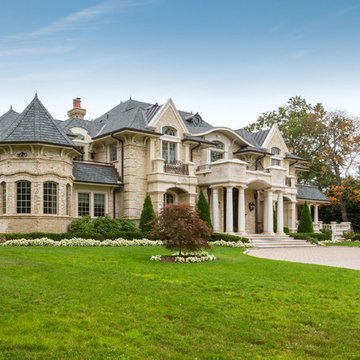
Description: Avignon Handmade Brick by Glen-Gery.
Photographer: Donna Chiarelli
Esempio della facciata di una casa grande bianca classica con rivestimento in mattoni
Esempio della facciata di una casa grande bianca classica con rivestimento in mattoni
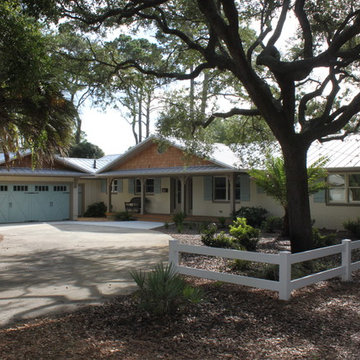
This 1960s ranch was transformed into a spacious, airy beach cottage -- ideal for its laid-back Jekyll Island setting. Contractor: Wilson Construction, Brunswick, GA
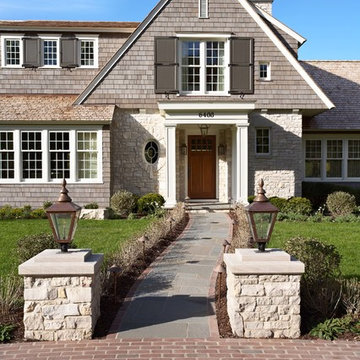
Entry facade with shingle siding, raised panel shutters, and gas entry lanterns
Photo by Susan Gilmore
Esempio della facciata di una casa vittoriana con rivestimento in pietra e tetto a capanna
Esempio della facciata di una casa vittoriana con rivestimento in pietra e tetto a capanna
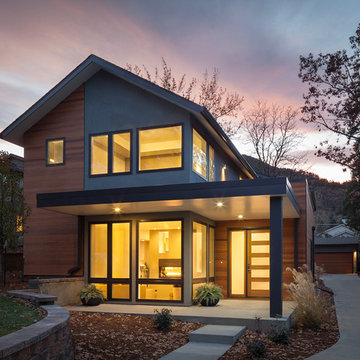
Exterior of Modern Home designed by HMH Architecture + Interiors
Andrew Pogue Photography
Foto della facciata di una casa moderna con rivestimento in legno
Foto della facciata di una casa moderna con rivestimento in legno
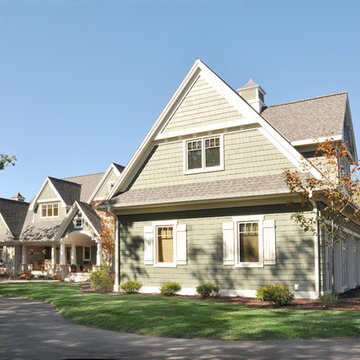
This home exterior has Cedar Shake siding in Sherwin Williams 2851 Sage Green Light stain color with cedar trim and natural stone accents. The windows are Coconut Cream colored Marvin Windows, accented by simulated divided light grills. The shingles are CertainTeed Landmark Weatherwood .
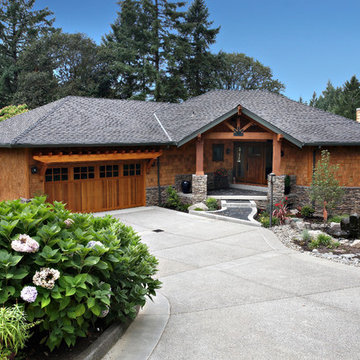
Overall view of remodeled exterior of home.
Ispirazione per la facciata di una casa american style con rivestimento in pietra
Ispirazione per la facciata di una casa american style con rivestimento in pietra
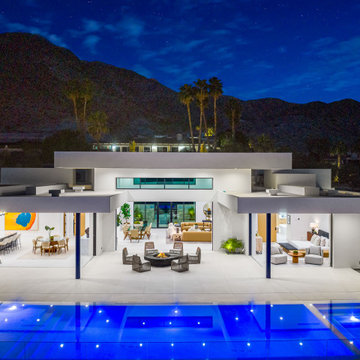
Photography by One Point Media Group
Idee per la facciata di una casa contemporanea
Idee per la facciata di una casa contemporanea
Facciate di case blu, nere
3
