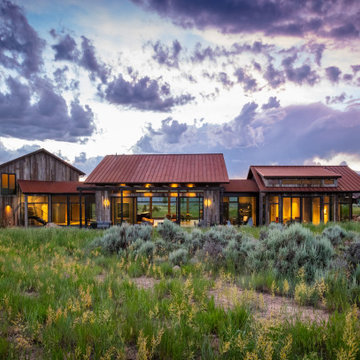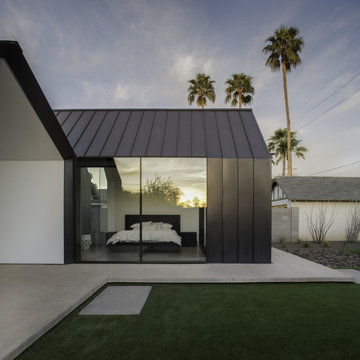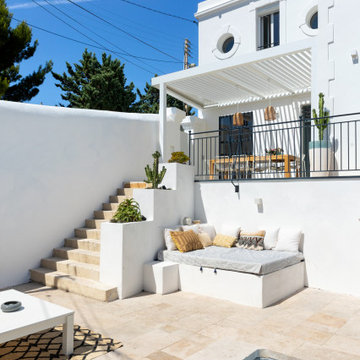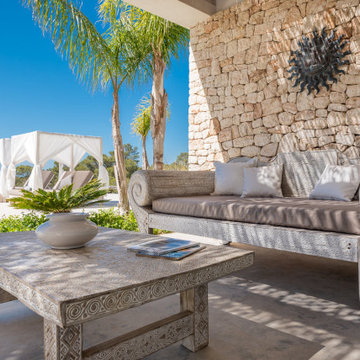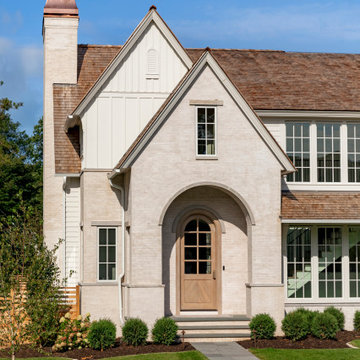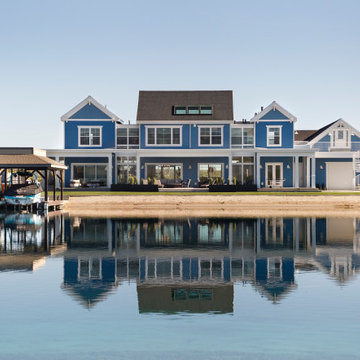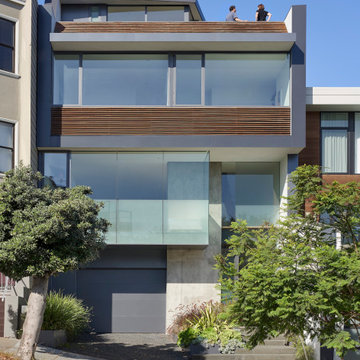Facciate di case blu, nere
Filtra anche per:
Budget
Ordina per:Popolari oggi
141 - 160 di 487.819 foto
1 di 3

Farmhouse with modern elements, large windows, and mixed materials.
Ispirazione per la villa ampia nera country a due piani con rivestimento in mattoni, tetto a capanna, copertura a scandole, tetto nero e pannelli e listelle di legno
Ispirazione per la villa ampia nera country a due piani con rivestimento in mattoni, tetto a capanna, copertura a scandole, tetto nero e pannelli e listelle di legno
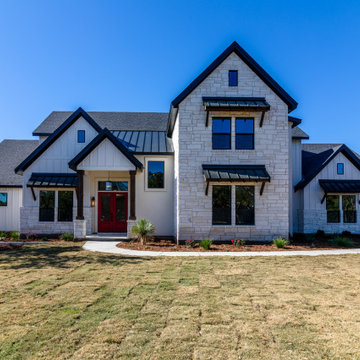
Front Elevation
Ispirazione per la villa grande bianca country a due piani con rivestimenti misti, tetto a capanna, copertura mista, tetto nero e pannelli e listelle di legno
Ispirazione per la villa grande bianca country a due piani con rivestimenti misti, tetto a capanna, copertura mista, tetto nero e pannelli e listelle di legno
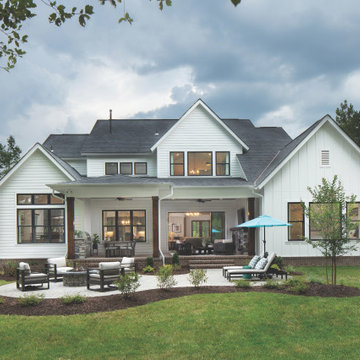
This is an example of the back porch, fire pit, and patio areas.
Ispirazione per la villa ampia bianca country a due piani con rivestimenti misti, copertura mista, tetto nero e pannelli e listelle di legno
Ispirazione per la villa ampia bianca country a due piani con rivestimenti misti, copertura mista, tetto nero e pannelli e listelle di legno
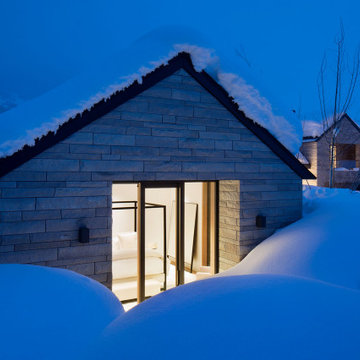
Five Shadows is located on a prime site at the base of the Teton Mountain Range. Slightly elevated above neighbors, the compound imparts a feeling of privacy, screens nearby buildings through structural orientation and strategic window placement, and takes in broad views across the valley to the Gros Ventre Range.
Architecture by CLB – Jackson, Wyoming – Bozeman, Montana.

Idee per la facciata di una casa marrone industriale a due piani di medie dimensioni con rivestimento in legno, pannelli sovrapposti e tetto marrone
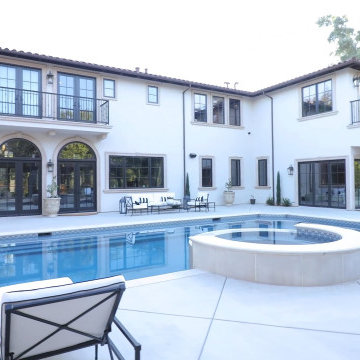
Italian Villa in Arden Oaks, Sacramento CA
Impluvium or Courtyard Design
Ispirazione per la villa ampia bianca mediterranea a due piani con rivestimento in stucco, tetto a padiglione, copertura in tegole e tetto rosso
Ispirazione per la villa ampia bianca mediterranea a due piani con rivestimento in stucco, tetto a padiglione, copertura in tegole e tetto rosso
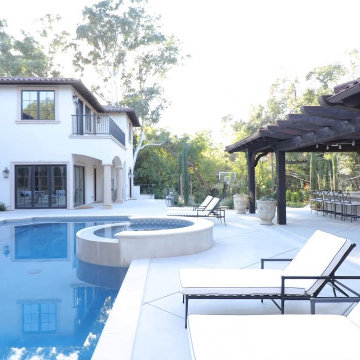
Italian Villa in Arden Oaks, Sacramento CA
Impluvium or Courtyard Design
Idee per la villa ampia bianca mediterranea a due piani con rivestimento in stucco, tetto a padiglione, copertura in tegole e tetto rosso
Idee per la villa ampia bianca mediterranea a due piani con rivestimento in stucco, tetto a padiglione, copertura in tegole e tetto rosso
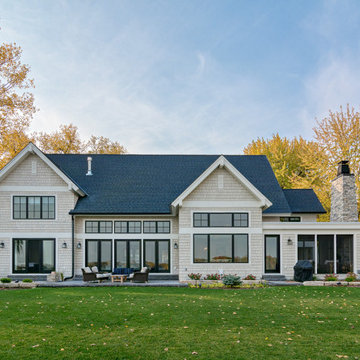
Beautiful backside of our new build - along lake.
Esempio della villa beige classica a due piani con rivestimento in legno, tetto a capanna, copertura a scandole, tetto nero e con scandole
Esempio della villa beige classica a due piani con rivestimento in legno, tetto a capanna, copertura a scandole, tetto nero e con scandole

Fresh, classic white styling with brick accents and black trim
Ispirazione per la villa bianca country a tre piani di medie dimensioni con tetto a capanna, copertura a scandole, rivestimento con lastre in cemento e pannelli e listelle di legno
Ispirazione per la villa bianca country a tre piani di medie dimensioni con tetto a capanna, copertura a scandole, rivestimento con lastre in cemento e pannelli e listelle di legno

Located on an established corner in the neighbourhood of Killarney in Calgary, AB, this new single-family custom home was designed to make a lasting impression.
With a striking rectangular design and plenty of modern clean lines, this home is full of character. Materials include smooth stucco, horizontal siding, brick, metal panelling and cedar accents – and of course, the large glass windows that are a hallmark of modern architecture.
The expansive windows wrap around the corners to let the light pour into the interior from multiple sides. Rather than incorporating the garage front and center like many contemporary homes, the home has a simple walkway to its stylish asymmetrical front entrance (the garage is located to the side of the home).

One of our most poplar exteriors! This modern take on the farmhouse brings life to the black and white aesthetic.
Esempio della villa ampia bianca classica a due piani con rivestimento in mattoni, tetto a capanna, copertura mista e tetto nero
Esempio della villa ampia bianca classica a due piani con rivestimento in mattoni, tetto a capanna, copertura mista e tetto nero
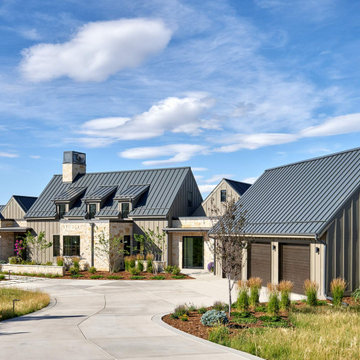
Foto della villa grande marrone country a due piani con rivestimenti misti, tetto a capanna e copertura in metallo o lamiera
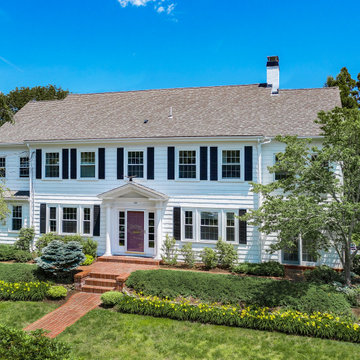
PADANARAM VILLAGE LOCATION - Colonial style residence offering the perfect blend of original custom features and the upgrades so sought after by today's buyers. The main level features an open floor plan concept with its Gourmet style kitchen opening to the family room and patio area beyond. The formal dining room, front -to back- living room and sunroom along with mudroom & half bath complete the first floor living area. The second level offers a fabulous Master suite with water views, updated Master bath & large walk in closet along with a Guest Bedroom and Bath. The upper level features 2 additional bedrooms along with its own full bathroom. This gracious home is set on a corner lot with beautifully landscaped grounds accented with stonewalls & privacy fence. There is plenty or room for an in-ground pool if desired. Excellent condition, inside & out. .. just steps to the New Bedford Yacht Club and Padanaram Harbor area with its Village amenities
Facciate di case blu, nere
8
