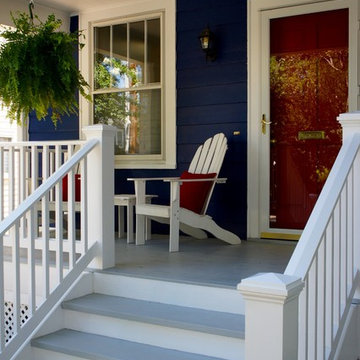Facciate di case blu e multicolore
Filtra anche per:
Budget
Ordina per:Popolari oggi
141 - 160 di 35.540 foto
1 di 3
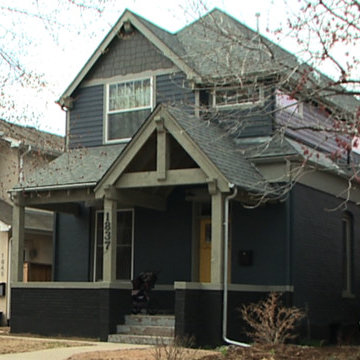
Design-build pop-top addition and full interior remodel.
Idee per la facciata di una casa grande blu american style a due piani con rivestimento in cemento e tetto a capanna
Idee per la facciata di una casa grande blu american style a due piani con rivestimento in cemento e tetto a capanna
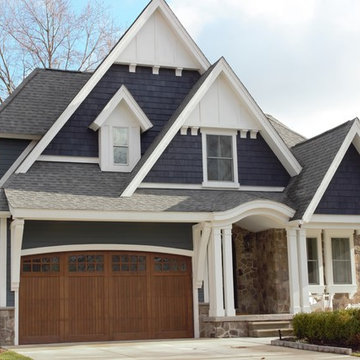
Ispirazione per la villa blu american style a due piani di medie dimensioni con rivestimento in pietra, tetto a padiglione e copertura a scandole
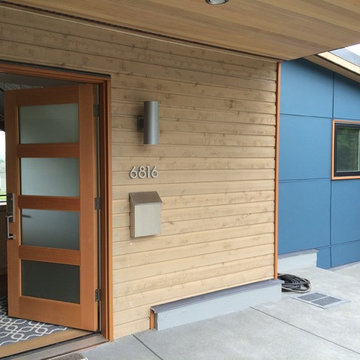
The entry into the home is warm and welcoming.
Ispirazione per la casa con tetto a falda unica grande blu contemporaneo a tre piani con rivestimento con lastre in cemento
Ispirazione per la casa con tetto a falda unica grande blu contemporaneo a tre piani con rivestimento con lastre in cemento
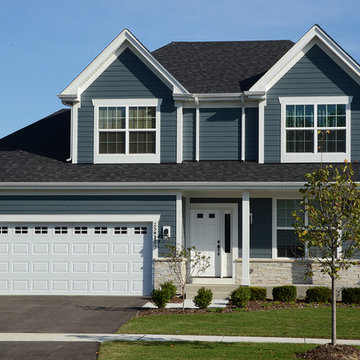
Foto della facciata di una casa blu classica a due piani con rivestimento con lastre in cemento
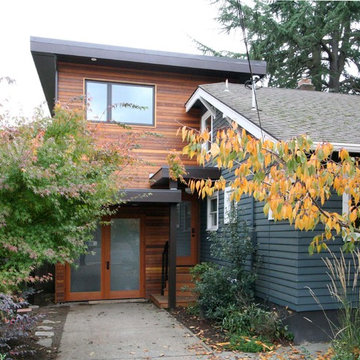
Situated in one of Portland Oregon's older neighborhoods, this quaint bungalow needed to expand for a growing family. The existing garage was torn down to make room for the addition. The new space gives the home owners a family room and bike storage on the first floor. The second floor has the new master bedroom, master bathroom, laundry room, and nursery.
Sean Barnett-Polymath Studio
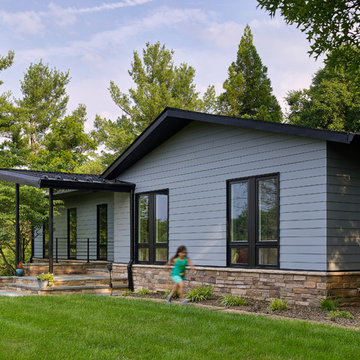
The shape of the angled porch-roof, sets the tone for a truly modern entryway. This protective covering makes a dramatic statement, as it hovers over the front door. The blue-stone terrace conveys even more interest, as it gradually moves upward, morphing into steps, until it reaches the porch.
Porch Detail
The multicolored tan stone, used for the risers and retaining walls, is proportionally carried around the base of the house. Horizontal sustainable-fiber cement board replaces the original vertical wood siding, and widens the appearance of the facade. The color scheme — blue-grey siding, cherry-wood door and roof underside, and varied shades of tan and blue stone — is complimented by the crisp-contrasting black accents of the thin-round metal columns, railing, window sashes, and the roof fascia board and gutters.
This project is a stunning example of an exterior, that is both asymmetrical and symmetrical. Prior to the renovation, the house had a bland 1970s exterior. Now, it is interesting, unique, and inviting.
Photography Credit: Tom Holdsworth Photography
Contractor: Owings Brothers Contracting

The shape of the angled porch-roof, sets the tone for a truly modern entryway. This protective covering makes a dramatic statement, as it hovers over the front door. The blue-stone terrace conveys even more interest, as it gradually moves upward, morphing into steps, until it reaches the porch.
Porch Detail
The multicolored tan stone, used for the risers and retaining walls, is proportionally carried around the base of the house. Horizontal sustainable-fiber cement board replaces the original vertical wood siding, and widens the appearance of the facade. The color scheme — blue-grey siding, cherry-wood door and roof underside, and varied shades of tan and blue stone — is complimented by the crisp-contrasting black accents of the thin-round metal columns, railing, window sashes, and the roof fascia board and gutters.
This project is a stunning example of an exterior, that is both asymmetrical and symmetrical. Prior to the renovation, the house had a bland 1970s exterior. Now, it is interesting, unique, and inviting.
Photography Credit: Tom Holdsworth Photography
Contractor: Owings Brothers Contracting
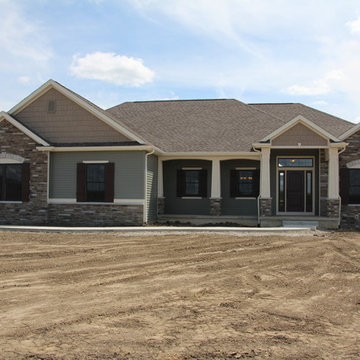
This classy and energetic ranch provides space and luxury to grow into! This home features custom cabinets, mudroom, custom a/v, hardwood floors, master suite with custom walk-in shower, full unfinished basement, safe room, 2 car side load garage with stairs to the basement and much more!
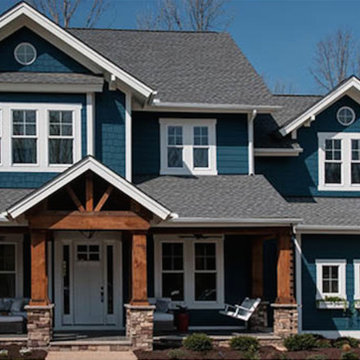
Foto della facciata di una casa grande blu american style a due piani con rivestimento in legno
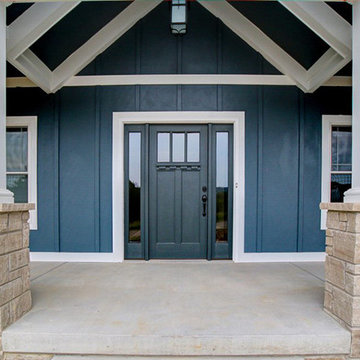
Esempio della villa blu american style a un piano di medie dimensioni con rivestimento con lastre in cemento, tetto a capanna e copertura a scandole
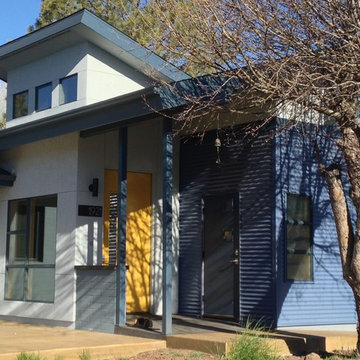
Immagine della villa blu moderna a un piano di medie dimensioni con rivestimenti misti e copertura a scandole
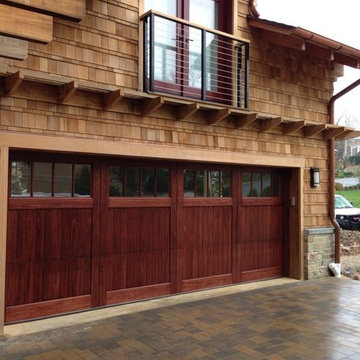
Crisway Garage Doors provides premium overhead garage doors, service, and automatic gates for clients throughout the Washginton DC metro area. With a central location in Bethesda, MD we have the ability to provide prompt garage door sales and service for clients in Maryland, DC, and Northern Virginia. Whether you are a homeowner, builder, realtor, architect, or developer, we can supply and install the perfect overhead garage door to complete your project.
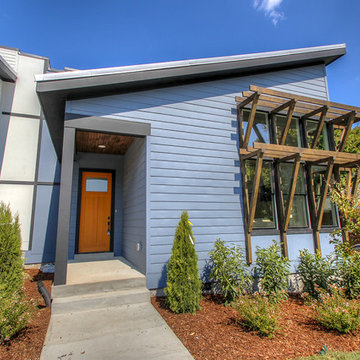
Foto della casa con tetto a falda unica blu contemporaneo a due piani di medie dimensioni con rivestimento in vinile
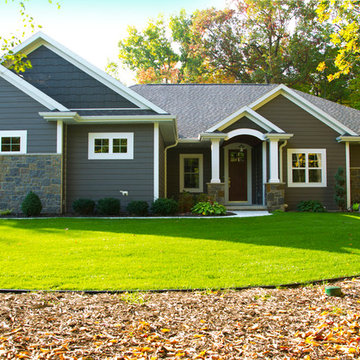
Immagine della villa grande multicolore american style a un piano con rivestimenti misti, copertura a scandole e tetto a capanna
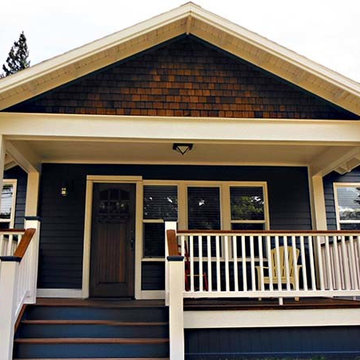
Steven Todorov
Foto della villa blu american style a un piano di medie dimensioni con rivestimenti misti, tetto a capanna e copertura a scandole
Foto della villa blu american style a un piano di medie dimensioni con rivestimenti misti, tetto a capanna e copertura a scandole
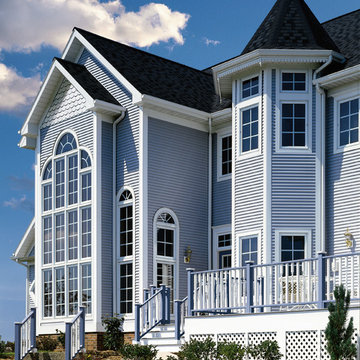
Primary Product: CertainTeed MainStreet™ Vinyl Siding
Color: Oxford Blue
Esempio della facciata di una casa blu stile marinaro a tre piani di medie dimensioni con rivestimento in vinile
Esempio della facciata di una casa blu stile marinaro a tre piani di medie dimensioni con rivestimento in vinile

Immagine della villa grande blu rustica a due piani con rivestimento in legno, tetto a padiglione e copertura a scandole
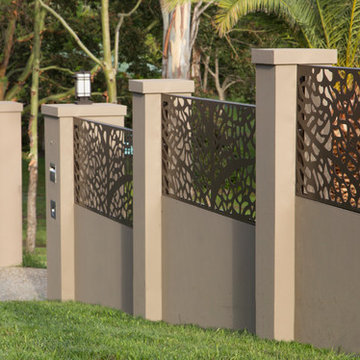
Col Gibbs
Foto della villa grande multicolore country a due piani con rivestimenti misti, tetto a padiglione e copertura in tegole
Foto della villa grande multicolore country a due piani con rivestimenti misti, tetto a padiglione e copertura in tegole
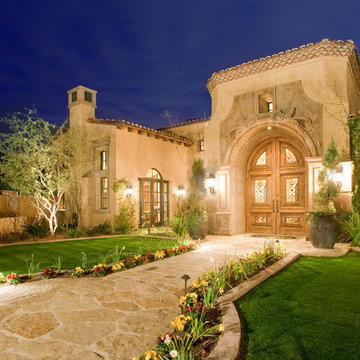
This Italian Villa entrance highlights a stone path leading to an arched wood double door.
Ispirazione per la villa ampia multicolore mediterranea a due piani con rivestimenti misti, tetto a capanna e copertura mista
Ispirazione per la villa ampia multicolore mediterranea a due piani con rivestimenti misti, tetto a capanna e copertura mista
Facciate di case blu e multicolore
8
