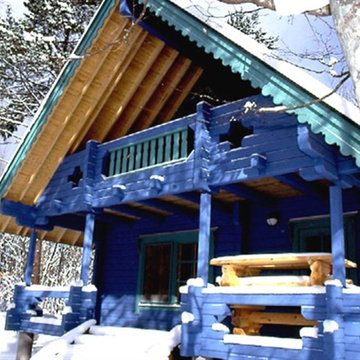Facciate di case blu e multicolore
Filtra anche per:
Budget
Ordina per:Popolari oggi
81 - 100 di 35.540 foto
1 di 3
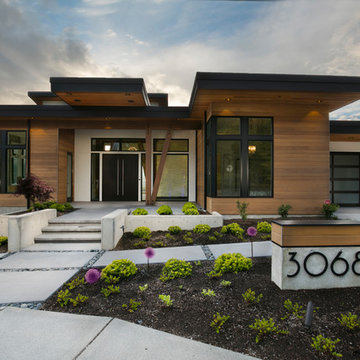
Foto della villa grande multicolore moderna a un piano con rivestimenti misti e tetto piano
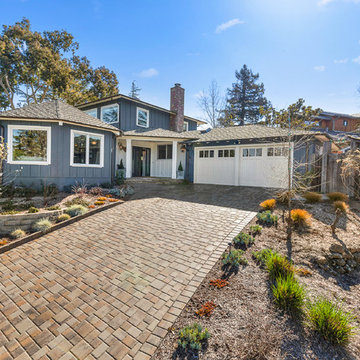
Idee per la facciata di una casa blu american style a due piani di medie dimensioni con rivestimento in legno e tetto a padiglione
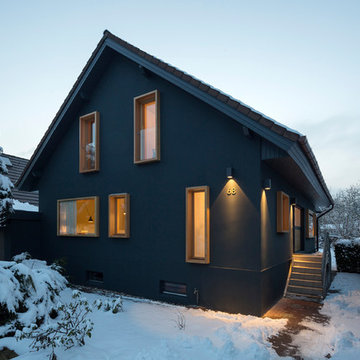
Jens Schumann
Immagine della villa blu scandinava a due piani con rivestimento in stucco e copertura in tegole
Immagine della villa blu scandinava a due piani con rivestimento in stucco e copertura in tegole
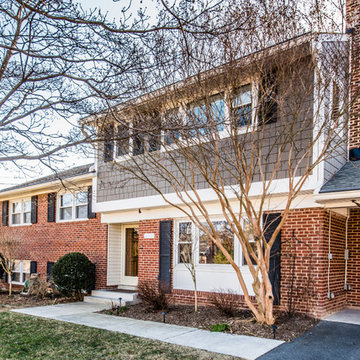
Photo by Susie Soleimani
Foto della villa multicolore classica a piani sfalsati di medie dimensioni con rivestimenti misti, tetto a capanna e copertura a scandole
Foto della villa multicolore classica a piani sfalsati di medie dimensioni con rivestimenti misti, tetto a capanna e copertura a scandole
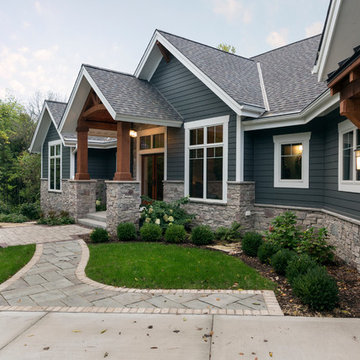
Modern mountain aesthetic in this fully exposed custom designed ranch. Exterior brings together lap siding and stone veneer accents with welcoming timber columns and entry truss. Garage door covered with standing seam metal roof supported by brackets. Large timber columns and beams support a rear covered screened porch. (Ryan Hainey)
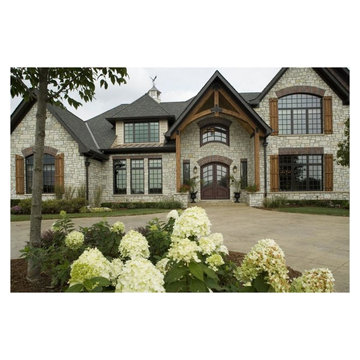
Immagine della facciata di una casa ampia multicolore american style a due piani con tetto a capanna e rivestimenti misti
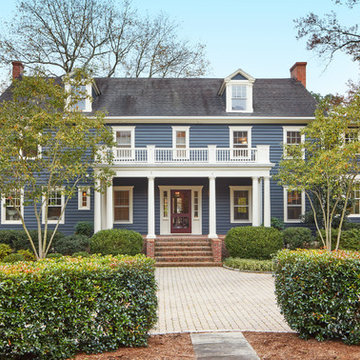
David Burroughs
Foto della facciata di una casa blu classica a due piani con tetto a capanna
Foto della facciata di una casa blu classica a due piani con tetto a capanna

Adam Rouse
Idee per la villa blu contemporanea a tre piani di medie dimensioni con rivestimento in legno, tetto piano e copertura mista
Idee per la villa blu contemporanea a tre piani di medie dimensioni con rivestimento in legno, tetto piano e copertura mista
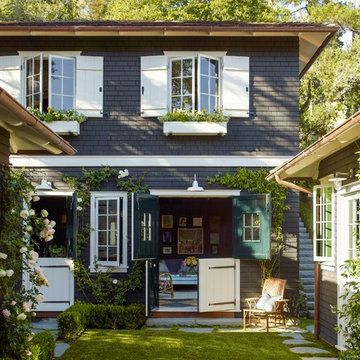
This property was transformed from an 1870s YMCA summer camp into an eclectic family home, built to last for generations. Space was made for a growing family by excavating the slope beneath and raising the ceilings above. Every new detail was made to look vintage, retaining the core essence of the site, while state of the art whole house systems ensure that it functions like 21st century home.
This home was featured on the cover of ELLE Décor Magazine in April 2016.
G.P. Schafer, Architect
Rita Konig, Interior Designer
Chambers & Chambers, Local Architect
Frederika Moller, Landscape Architect
Eric Piasecki, Photographer
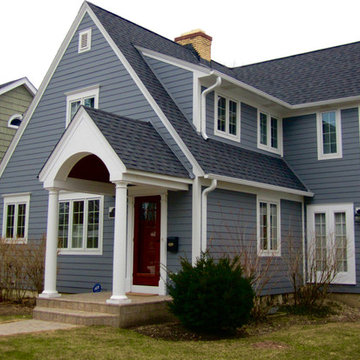
This Wilmette, IL Cape Cod Style Home was remodeled by Siding & Windows Group. We installed James HardiePlank Select Cedarmill Lap Siding in Custom ColorPlus Technology Color and Traditional HardieTrim in ColorPlus Technology Color Arctic White with top and bottom frieze boards. Also remodeled Front Entry Portico with White Wood Columns and new Roof.
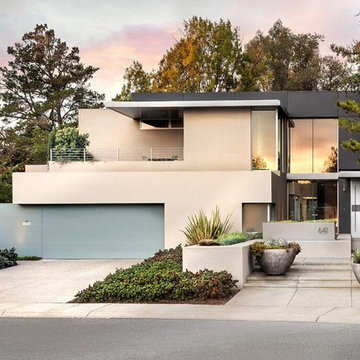
Esempio della facciata di una casa grande multicolore moderna a due piani con rivestimento in stucco e tetto piano
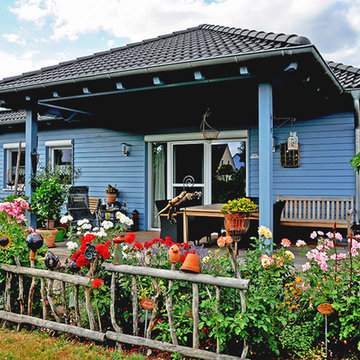
Der romantische Bungalow fügt sich harmonisch in die Landschaft ein. Neben der horizontal verlaufenden Stülpschalung ist auch eine vertikal verlaufende Holzfassade möglich.
– © Eigenes Archiv
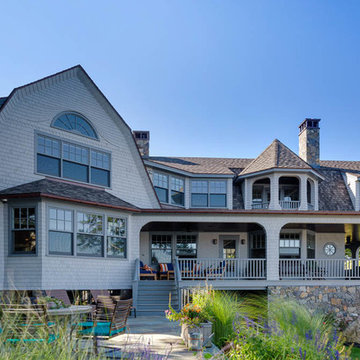
Immagine della facciata di una casa ampia blu stile marinaro a due piani con rivestimento in legno
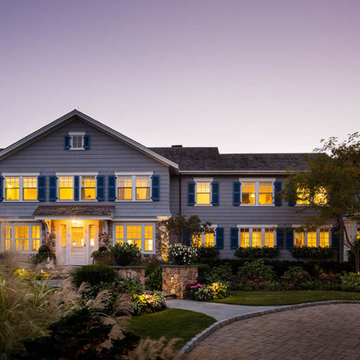
Greg Premru
Immagine della facciata di una casa grande blu classica a due piani con rivestimento in legno e tetto a capanna
Immagine della facciata di una casa grande blu classica a due piani con rivestimento in legno e tetto a capanna
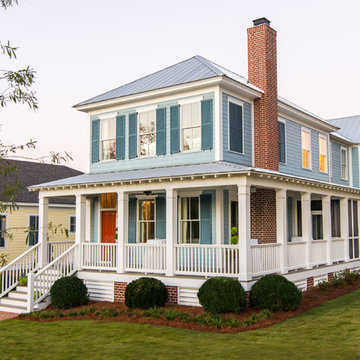
Faith Allen
Immagine della facciata di una casa blu classica a due piani con rivestimento in legno
Immagine della facciata di una casa blu classica a due piani con rivestimento in legno
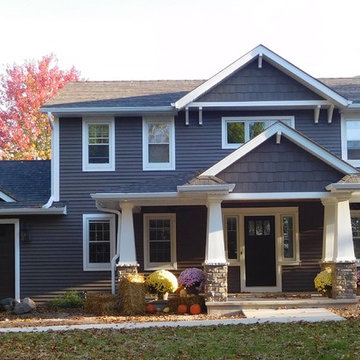
2-Story Craftsman Style with Dark Blue Narrow Horizontal Lap & Wide Dark Blue Shingle Style Accent Siding. Bright White Double Hung Windows with Wide White Trim. Tapered White Columns on a Wide Stone Base Column. 2nd Story Offset Accent Roof Line with Brackets or Corbels & Bright White Trim.
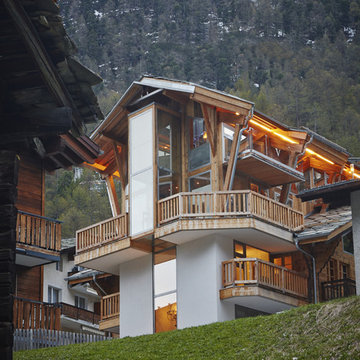
MISHA VETTER Fotografie
Idee per la villa grande multicolore contemporanea a tre piani con rivestimenti misti e copertura in tegole
Idee per la villa grande multicolore contemporanea a tre piani con rivestimenti misti e copertura in tegole
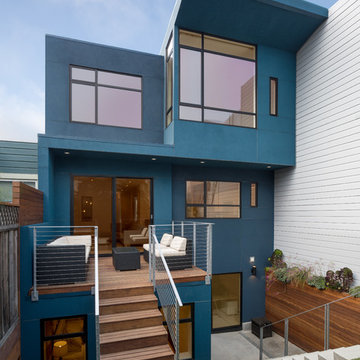
Tyler Chartier
Idee per la facciata di una casa blu contemporanea a tre piani con terreno in pendenza
Idee per la facciata di una casa blu contemporanea a tre piani con terreno in pendenza
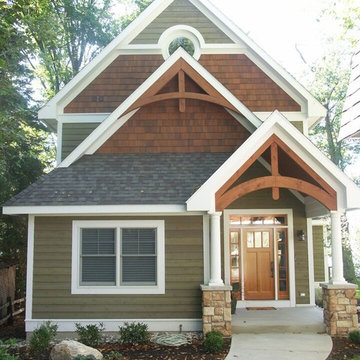
Foto della facciata di una casa multicolore american style a due piani con rivestimento in legno e tetto a capanna
Facciate di case blu e multicolore
5
