Facciate di case blu di medie dimensioni
Filtra anche per:
Budget
Ordina per:Popolari oggi
141 - 160 di 33.510 foto
1 di 3
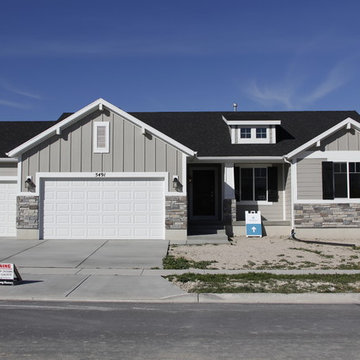
Amazing gray craftsman exterior, we love the neutral tones in this home.
Ispirazione per la facciata di una casa grigia american style a un piano di medie dimensioni con rivestimento con lastre in cemento
Ispirazione per la facciata di una casa grigia american style a un piano di medie dimensioni con rivestimento con lastre in cemento
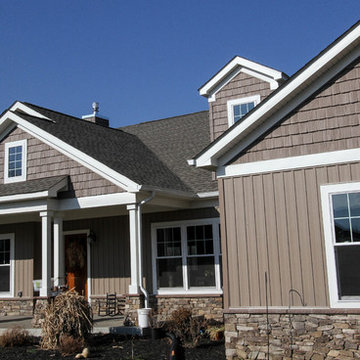
Rancher/Single level living custom built and design specific to the clients wants and desires. Mixed exterior material to include man made stone, vinyl board and batten siding, as well as shake siding. Window grills specific to design style with white exterior trim.
Built by Foreman Builders, Winchester Virginia built in Moorefield, Hardy County, West Virginia
Photography by Manon Roderick
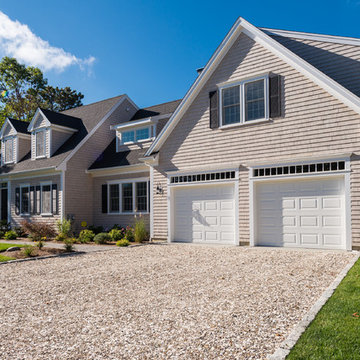
Ispirazione per la facciata di una casa classica a due piani di medie dimensioni con rivestimento in legno e tetto a capanna
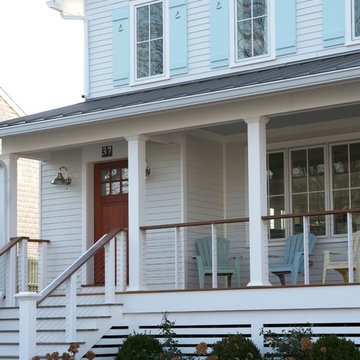
Stacy Bass Photography
Immagine della villa bianca stile marinaro a due piani di medie dimensioni con rivestimento in legno, tetto a capanna e copertura in metallo o lamiera
Immagine della villa bianca stile marinaro a due piani di medie dimensioni con rivestimento in legno, tetto a capanna e copertura in metallo o lamiera
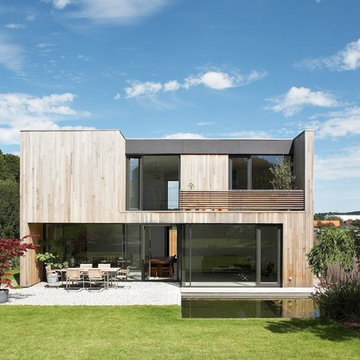
Foto: Stefan Bayer, Darmstadt
Immagine della facciata di una casa marrone moderna a due piani di medie dimensioni con rivestimento in legno e tetto piano
Immagine della facciata di una casa marrone moderna a due piani di medie dimensioni con rivestimento in legno e tetto piano

Tom Ross | Brilliant Creek
Ispirazione per la facciata di una casa grigia contemporanea di medie dimensioni con rivestimento in metallo e tetto piano
Ispirazione per la facciata di una casa grigia contemporanea di medie dimensioni con rivestimento in metallo e tetto piano

This prefabricated 1,800 square foot Certified Passive House is designed and built by The Artisans Group, located in the rugged central highlands of Shaw Island, in the San Juan Islands. It is the first Certified Passive House in the San Juans, and the fourth in Washington State. The home was built for $330 per square foot, while construction costs for residential projects in the San Juan market often exceed $600 per square foot. Passive House measures did not increase this projects’ cost of construction.
The clients are retired teachers, and desired a low-maintenance, cost-effective, energy-efficient house in which they could age in place; a restful shelter from clutter, stress and over-stimulation. The circular floor plan centers on the prefabricated pod. Radiating from the pod, cabinetry and a minimum of walls defines functions, with a series of sliding and concealable doors providing flexible privacy to the peripheral spaces. The interior palette consists of wind fallen light maple floors, locally made FSC certified cabinets, stainless steel hardware and neutral tiles in black, gray and white. The exterior materials are painted concrete fiberboard lap siding, Ipe wood slats and galvanized metal. The home sits in stunning contrast to its natural environment with no formal landscaping.
Photo Credit: Art Gray

Esempio della facciata di una casa marrone american style a un piano di medie dimensioni con rivestimento in legno e tetto a capanna
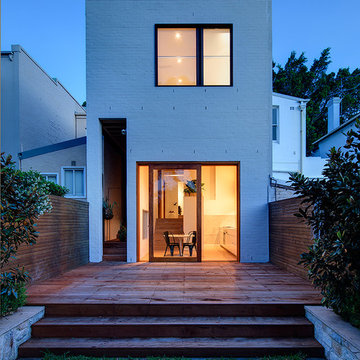
Murray Fredericks
Esempio della facciata di una casa bianca moderna a due piani di medie dimensioni con tetto piano e rivestimento in mattoni
Esempio della facciata di una casa bianca moderna a due piani di medie dimensioni con tetto piano e rivestimento in mattoni
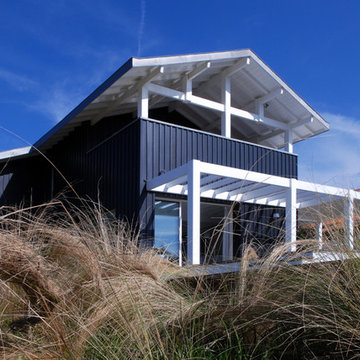
Immagine della facciata di una casa nera stile marinaro a due piani di medie dimensioni con rivestimento in legno e tetto a capanna
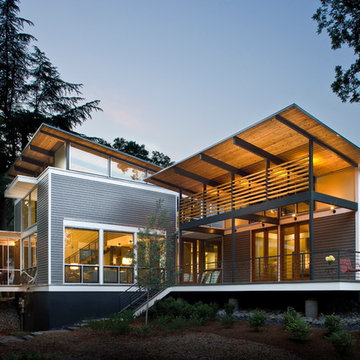
Southeast Elevation, View from backyard towards deck with summer sun control overhangs and louvers. Winter sun angles warm and allow nearly year round use.
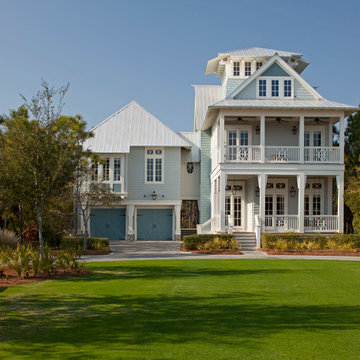
Jack Gardner
Immagine della facciata di una casa blu stile marinaro a tre piani di medie dimensioni
Immagine della facciata di una casa blu stile marinaro a tre piani di medie dimensioni
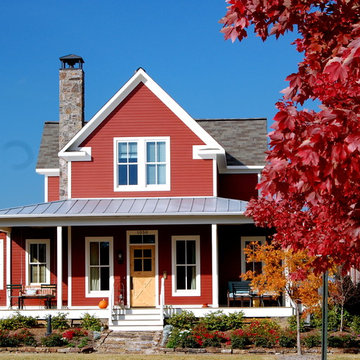
Melanie Siegel
Esempio della facciata di una casa rossa country a due piani di medie dimensioni con rivestimento in legno
Esempio della facciata di una casa rossa country a due piani di medie dimensioni con rivestimento in legno
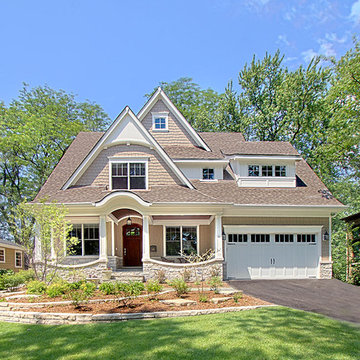
A custom home builder in Chicago's western suburbs, Summit Signature Homes, ushers in a new era of residential construction. With an eye on superb design and value, industry-leading practices and superior customer service, Summit stands alone. Custom-built homes in Clarendon Hills, Hinsdale, Western Springs, and other western suburbs.
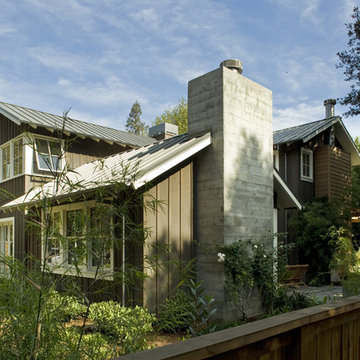
Ispirazione per la facciata di una casa classica a due piani di medie dimensioni con rivestimento in legno e copertura in metallo o lamiera

Front landscaping in Monterey, CA with hand cut Carmel stone on outside of custom home, paver driveway, custom fencing and entry way.
Idee per la villa beige stile marinaro a due piani di medie dimensioni con rivestimento in stucco, tetto a padiglione, copertura in tegole e tetto rosso
Idee per la villa beige stile marinaro a due piani di medie dimensioni con rivestimento in stucco, tetto a padiglione, copertura in tegole e tetto rosso
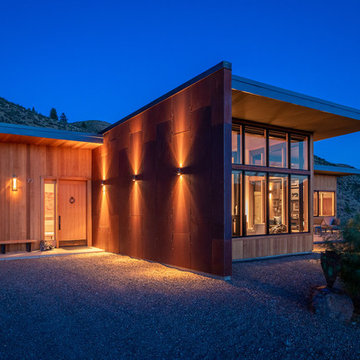
Ispirazione per la villa marrone contemporanea a un piano di medie dimensioni con rivestimento in legno e tetto piano

Willet Photography
Foto della villa bianca classica a tre piani di medie dimensioni con rivestimento in mattoni, tetto a capanna, copertura mista e tetto nero
Foto della villa bianca classica a tre piani di medie dimensioni con rivestimento in mattoni, tetto a capanna, copertura mista e tetto nero

Idee per la villa bianca scandinava a un piano di medie dimensioni con rivestimento in mattoni, tetto a padiglione, copertura a scandole e tetto grigio

Als Kontrast zu dem warmen Klinkerstein sind die Giebelseiten mit grauem Lärchenholz verkleidet.
Foto: Ziegelei Hebrok
Ispirazione per la villa grigia contemporanea di medie dimensioni con rivestimento in legno, tetto a capanna, copertura in tegole, tetto grigio e pannelli sovrapposti
Ispirazione per la villa grigia contemporanea di medie dimensioni con rivestimento in legno, tetto a capanna, copertura in tegole, tetto grigio e pannelli sovrapposti
Facciate di case blu di medie dimensioni
8