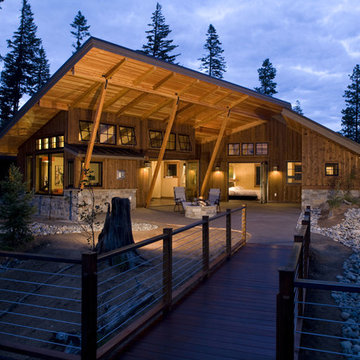Facciate di case blu di medie dimensioni
Filtra anche per:
Budget
Ordina per:Popolari oggi
61 - 80 di 33.497 foto
1 di 3
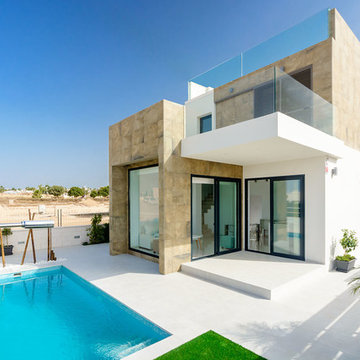
Foto della facciata di una casa marrone contemporanea a due piani di medie dimensioni con rivestimenti misti e tetto piano
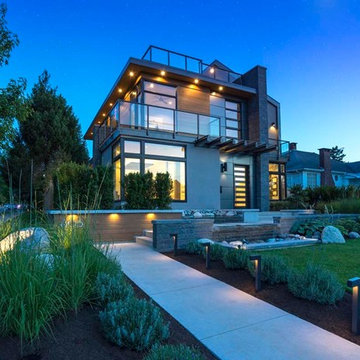
Immagine della villa grigia contemporanea a tre piani di medie dimensioni con rivestimenti misti e tetto piano
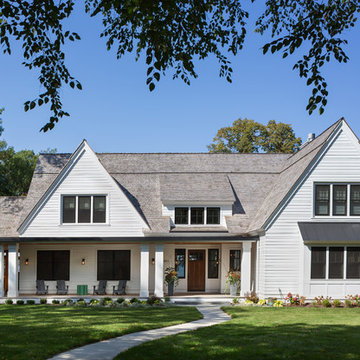
Corey Gaffer Photography
Ispirazione per la villa bianca classica a due piani di medie dimensioni con tetto a capanna, rivestimento in legno e copertura a scandole
Ispirazione per la villa bianca classica a due piani di medie dimensioni con tetto a capanna, rivestimento in legno e copertura a scandole
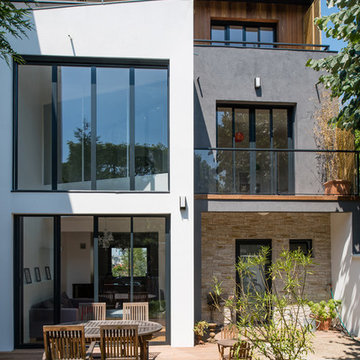
christelle Serres-Chabrier & Guillaume Leblanc
Immagine della facciata di una casa bianca contemporanea a tre piani di medie dimensioni con rivestimenti misti e tetto piano
Immagine della facciata di una casa bianca contemporanea a tre piani di medie dimensioni con rivestimenti misti e tetto piano
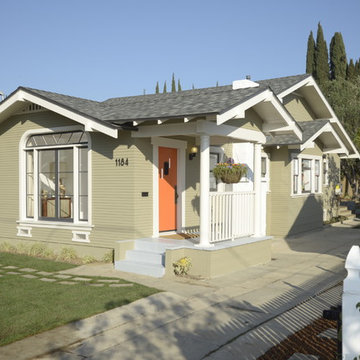
A newly restored and updated 1912 Craftsman bungalow in the East Hollywood neighborhood of Los Angeles by ArtCraft Homes. 3 bedrooms and 2 bathrooms in 1,540sf. French doors open to a full-width deck and concrete patio overlooking a park-like backyard of mature fruit trees and herb garden. Remodel by Tim Braseth of ArtCraft Homes, Los Angeles. Staging by ArtCraft Collection. Photos by Larry Underhill.
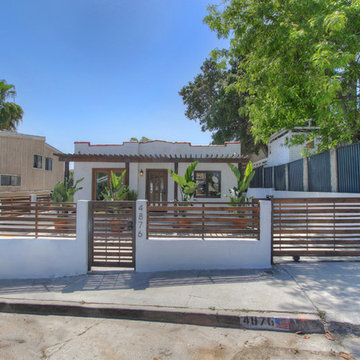
A small house that is less than 600sf but full of charm and fully efficient with integration of outdoor space.
Esempio della facciata di una casa bianca eclettica a un piano di medie dimensioni con rivestimento in stucco
Esempio della facciata di una casa bianca eclettica a un piano di medie dimensioni con rivestimento in stucco
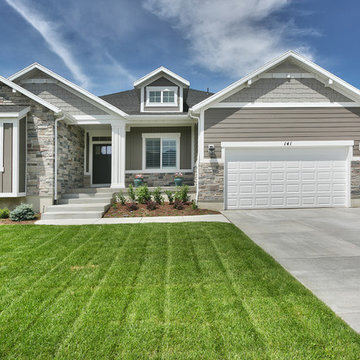
Beautiful craftsman exterior on this Legato in Layton, Utah by Symphony Homes.
Ispirazione per la villa grigia american style a un piano di medie dimensioni con rivestimento con lastre in cemento, tetto a capanna e copertura a scandole
Ispirazione per la villa grigia american style a un piano di medie dimensioni con rivestimento con lastre in cemento, tetto a capanna e copertura a scandole

Ispirazione per la facciata di una casa bianca contemporanea a un piano di medie dimensioni con tetto a capanna, rivestimento in vinile e tetto bianco
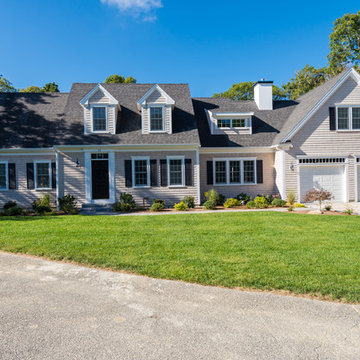
Idee per la facciata di una casa classica a due piani di medie dimensioni con rivestimento in legno e tetto a capanna
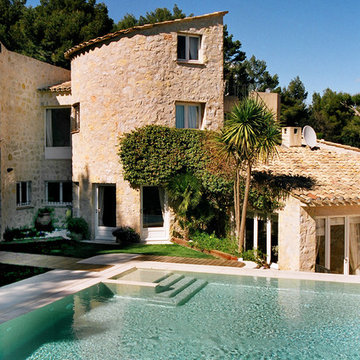
Foto della casa con tetto a falda unica beige mediterraneo a tre piani di medie dimensioni con rivestimento in pietra
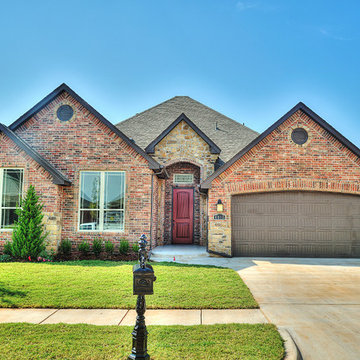
6012 151st Terrace, Deer Creek Village
http://westpoint-homes.com
Ispirazione per la facciata di una casa rossa classica a un piano di medie dimensioni con rivestimento in mattoni e tetto a capanna
Ispirazione per la facciata di una casa rossa classica a un piano di medie dimensioni con rivestimento in mattoni e tetto a capanna
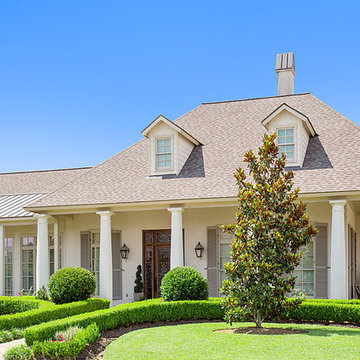
Idee per la facciata di una casa beige classica a un piano di medie dimensioni con rivestimento in pietra
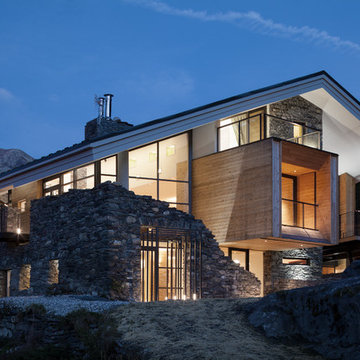
Immagine della facciata di una casa rustica a tre piani di medie dimensioni con rivestimenti misti e tetto a capanna
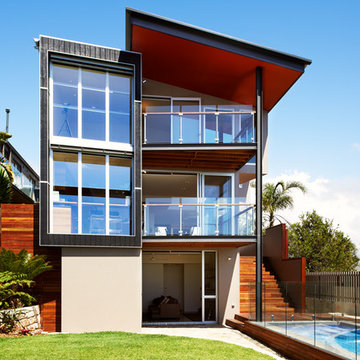
Each room is tilted towards the view and small balconies off the dining and main bedroom provide a viewing platform towards the coastline. The family room opens onto the garden and pool area. Large storage tanks recycle roof water back to the toilets and laundry.
photography Roger D'Souza

Eichler in Marinwood - At the larger scale of the property existed a desire to soften and deepen the engagement between the house and the street frontage. As such, the landscaping palette consists of textures chosen for subtlety and granularity. Spaces are layered by way of planting, diaphanous fencing and lighting. The interior engages the front of the house by the insertion of a floor to ceiling glazing at the dining room.
Jog-in path from street to house maintains a sense of privacy and sequential unveiling of interior/private spaces. This non-atrium model is invested with the best aspects of the iconic eichler configuration without compromise to the sense of order and orientation.
photo: scott hargis
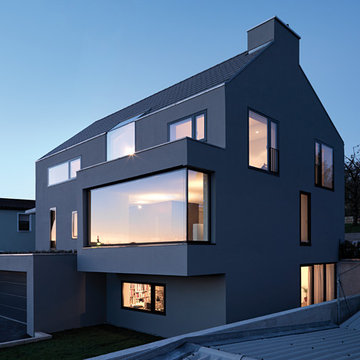
LEICHT Küchen: http://www.leicht.com/en/references/inland/project-denkendorf/
ippolito fleitz group: http://www.ifgroup.org
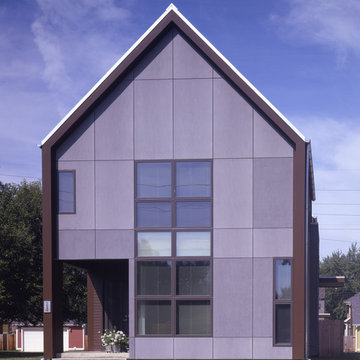
Photo by Greg Murphey
Idee per la facciata di una casa contemporanea a due piani di medie dimensioni con tetto a capanna
Idee per la facciata di una casa contemporanea a due piani di medie dimensioni con tetto a capanna
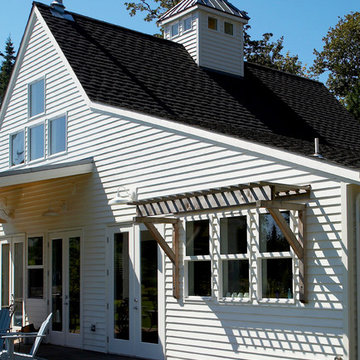
Suncreen detail. Photography by Ian Gleadle.
Idee per la facciata di una casa bianca classica a due piani di medie dimensioni con rivestimento in legno, tetto a capanna e copertura mista
Idee per la facciata di una casa bianca classica a due piani di medie dimensioni con rivestimento in legno, tetto a capanna e copertura mista

Foto della facciata di una casa bianca classica a due piani di medie dimensioni con tetto a capanna, tetto marrone e copertura mista
Facciate di case blu di medie dimensioni
4
