Facciate di case blu con tetto rosso
Filtra anche per:
Budget
Ordina per:Popolari oggi
41 - 60 di 459 foto
1 di 3
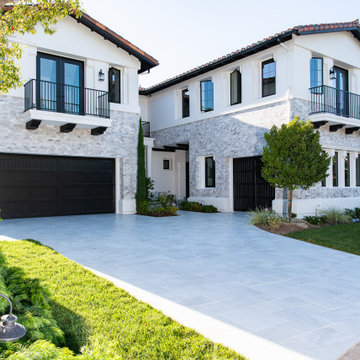
Modern Mediterranean Whole Home Remodel in Newport Coast- Exterior
Foto della villa bianca mediterranea a due piani con rivestimento in pietra, copertura in tegole e tetto rosso
Foto della villa bianca mediterranea a due piani con rivestimento in pietra, copertura in tegole e tetto rosso
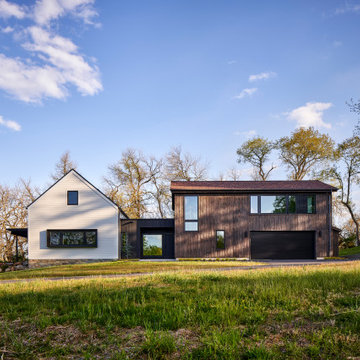
Idee per la villa grande multicolore country a due piani con rivestimento in legno, tetto a capanna, copertura mista e tetto rosso
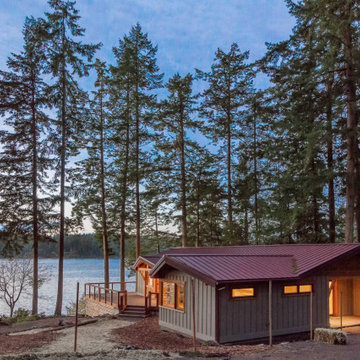
Immagine della villa piccola grigia rustica a un piano con rivestimento in metallo, tetto a capanna, copertura in metallo o lamiera e tetto rosso
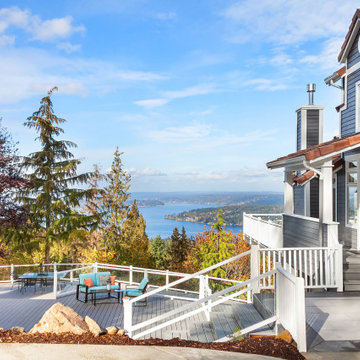
Magnificent pinnacle estate in a private enclave atop Cougar Mountain showcasing spectacular, panoramic lake and mountain views. A rare tranquil retreat on a shy acre lot exemplifying chic, modern details throughout & well-appointed casual spaces. Walls of windows frame astonishing views from all levels including a dreamy gourmet kitchen, luxurious master suite, & awe-inspiring family room below. 2 oversize decks designed for hosting large crowds. An experience like no other!
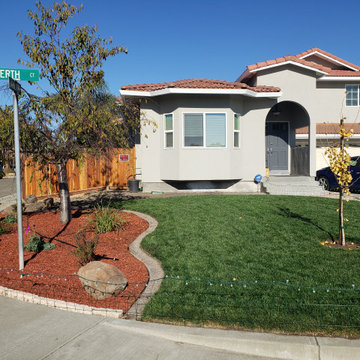
Esempio della villa grande grigia classica a due piani con rivestimento in stucco, tetto a padiglione, copertura in tegole e tetto rosso
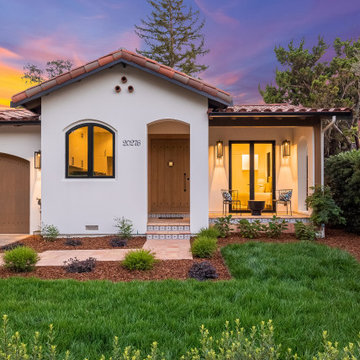
Immagine della villa bianca mediterranea a un piano di medie dimensioni con rivestimento in stucco, tetto a capanna, copertura in tegole e tetto rosso

Computer Rendered Perspective: Progress photos of the Morse Custom Designed and Built Early American Farmhouse home. Site designed and developed home on 160 acres in rural Yolo County, this two story custom takes advantage of vistas of the recently planted surrounding orchard and Vaca Mountain Range. Designed for durability and low maintenance, this home was constructed on an 30" elevated engineered pad with a 30" elevated concrete slab in order to maximize the height of the first floor. Finish is scheduled for summer 2016. Design, Build, and Enjoy!
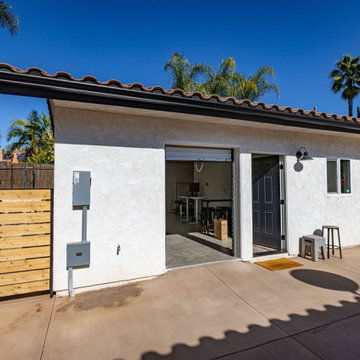
Two points of entry make moving product in and out of the studio space simpler.
Immagine della facciata di una casa piccola bianca contemporanea a un piano con rivestimento in stucco, copertura in tegole e tetto rosso
Immagine della facciata di una casa piccola bianca contemporanea a un piano con rivestimento in stucco, copertura in tegole e tetto rosso
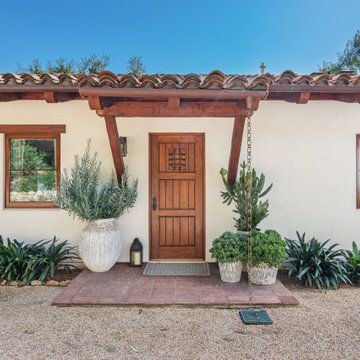
JL Interiors is a LA-based creative/diverse firm that specializes in residential interiors. JL Interiors empowers homeowners to design their dream home that they can be proud of! The design isn’t just about making things beautiful; it’s also about making things work beautifully. Contact us for a free consultation Hello@JLinteriors.design _ 310.390.6849
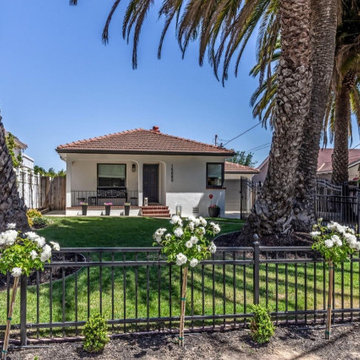
Beautiful Facade with simple details and greenery
Immagine della villa piccola beige classica a un piano con rivestimento in stucco e tetto rosso
Immagine della villa piccola beige classica a un piano con rivestimento in stucco e tetto rosso

Exterior entry with offset facade of arches for additional privacy
Esempio della villa bianca mediterranea a due piani di medie dimensioni con rivestimento in stucco, tetto a capanna, copertura in tegole e tetto rosso
Esempio della villa bianca mediterranea a due piani di medie dimensioni con rivestimento in stucco, tetto a capanna, copertura in tegole e tetto rosso
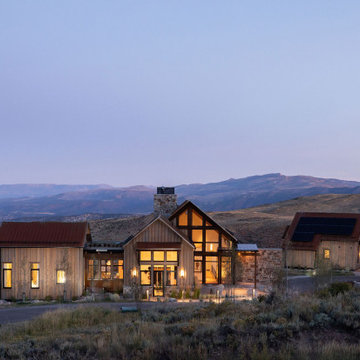
Front view of a beautiful mountain house. The Colorado mountains in the background.
ULFBUILT is a diverse team of builders who specialize in construction and renovation. They are a one stop shop for people looking to purchase, sell or build their dream house.

Immagine della villa bianca mediterranea a un piano di medie dimensioni con rivestimento in stucco, tetto a capanna, copertura in tegole e tetto rosso
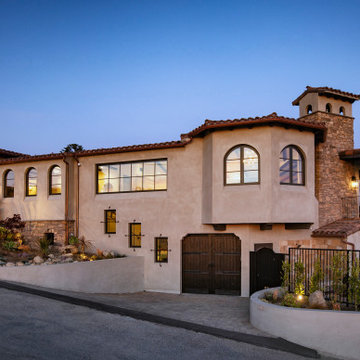
When this young family lost their home in the 2017
Thomas Fire, Allen Construction worked alongside
architect, Mica Beving to rebuild. The lot, while
enjoying a beautiful view, is at an acute angle on
a narrow sloping lane. It was far from a standard
rebuild, as it was completely custom and required
extensive engineering. The new 3,500 square foot,
two-story, single-family residence includes four
bedrooms and 3.5 baths with plenty of space for the
family and entertaining.
Architect: Beving Architecture
Photographs: Jim Bartsch Photographer
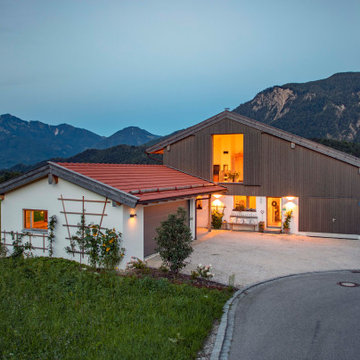
Aufnahmen: Michael Voit
Esempio della villa marrone country a due piani con rivestimento in legno, tetto a capanna, copertura in tegole e tetto rosso
Esempio della villa marrone country a due piani con rivestimento in legno, tetto a capanna, copertura in tegole e tetto rosso
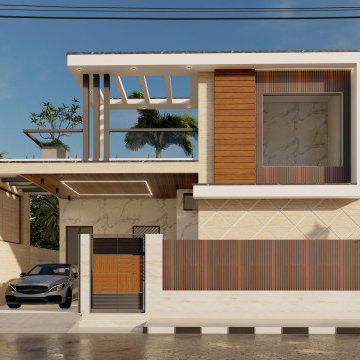
Idee per la villa beige moderna a un piano di medie dimensioni con tetto piano, copertura in tegole e tetto rosso

New front drive and garden to renovated property.
Esempio della facciata di una casa bifamiliare rossa eclettica a due piani di medie dimensioni con rivestimento in mattoni, tetto a capanna, copertura in tegole e tetto rosso
Esempio della facciata di una casa bifamiliare rossa eclettica a due piani di medie dimensioni con rivestimento in mattoni, tetto a capanna, copertura in tegole e tetto rosso
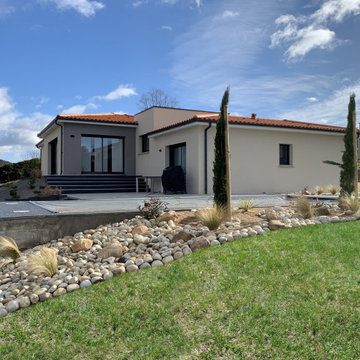
Présentation des rendus extérieurs finaux de la maison.
Foto della villa grande bianca moderna a piani sfalsati con tetto a padiglione, copertura in tegole e tetto rosso
Foto della villa grande bianca moderna a piani sfalsati con tetto a padiglione, copertura in tegole e tetto rosso
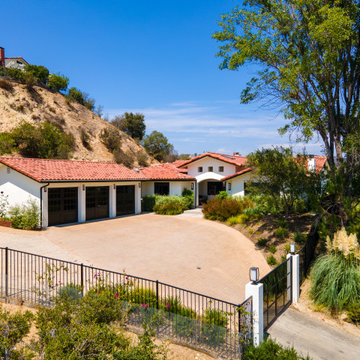
Taking in the panoramic views of this Modern Mediterranean Resort while dipping into its luxurious pool feels like a getaway tucked into the hills of Westlake Village. Although, this home wasn’t always so inviting. It originally had the view to impress guests but no space to entertain them.
One day, the owners ran into a sign that it was time to remodel their home. Quite literally, they were walking around their neighborhood and saw a JRP Design & Remodel sign in someone’s front yard.
They became our clients, and our architects drew up a new floorplan for their home. It included a massive addition to the front and a total reconfiguration to the backyard. These changes would allow us to create an entry, expand the small living room, and design an outdoor living space in the backyard. There was only one thing standing in the way of all of this – a mountain formed out of solid rock. Our team spent extensive time chipping away at it to reconstruct the home’s layout. Like always, the hard work was all worth it in the end for our clients to have their dream home!
Luscious landscaping now surrounds the new addition to the front of the home. Its roof is topped with red clay Spanish tiles, giving it a Mediterranean feel. Walking through the iron door, you’re welcomed by a new entry where you can see all the way through the home to the backyard resort and all its glory, thanks to the living room’s LaCantina bi-fold door.
A transparent fence lining the back of the property allows you to enjoy the hillside view without any obstruction. Within the backyard, a 38-foot long, deep blue modernized pool gravitates you to relaxation. The Baja shelf inside it is a tempting spot to lounge in the water and keep cool, while the chairs nearby provide another option for leaning back and soaking up the sun.
On a hot day or chilly night, guests can gather under the sheltered outdoor living space equipped with ceiling fans and heaters. This space includes a kitchen with Stoneland marble countertops and a 42-inch Hestan barbeque. Next to it, a long dining table awaits a feast. Additional seating is available by the TV and fireplace.
From the various entertainment spots to the open layout and breathtaking views, it’s no wonder why the owners love to call their home a “Modern Mediterranean Resort.”
Photographer: Andrew Orozco

Rear Extension with gable glazing. Bay window extension with juliet balcony. Loft conversion with dormer window.
Ispirazione per la facciata di una casa bifamiliare classica a tre piani di medie dimensioni con rivestimento in mattoni, tetto a capanna, copertura in tegole e tetto rosso
Ispirazione per la facciata di una casa bifamiliare classica a tre piani di medie dimensioni con rivestimento in mattoni, tetto a capanna, copertura in tegole e tetto rosso
Facciate di case blu con tetto rosso
3