Facciate di case blu con tetto rosso
Filtra anche per:
Budget
Ordina per:Popolari oggi
21 - 40 di 459 foto
1 di 3

New Moroccan Villa on the Santa Barbara Riviera, overlooking the Pacific ocean and the city. In this terra cotta and deep blue home, we used natural stone mosaics and glass mosaics, along with custom carved stone columns. Every room is colorful with deep, rich colors. In the master bath we used blue stone mosaics on the groin vaulted ceiling of the shower. All the lighting was designed and made in Marrakesh, as were many furniture pieces. The entry black and white columns are also imported from Morocco. We also designed the carved doors and had them made in Marrakesh. Cabinetry doors we designed were carved in Canada. The carved plaster molding were made especially for us, and all was shipped in a large container (just before covid-19 hit the shipping world!) Thank you to our wonderful craftsman and enthusiastic vendors!
Project designed by Maraya Interior Design. From their beautiful resort town of Ojai, they serve clients in Montecito, Hope Ranch, Santa Ynez, Malibu and Calabasas, across the tri-county area of Santa Barbara, Ventura and Los Angeles, south to Hidden Hills and Calabasas.
Architecture by Thomas Ochsner in Santa Barbara, CA

This Lafayette, California, modern farmhouse is all about laid-back luxury. Designed for warmth and comfort, the home invites a sense of ease, transforming it into a welcoming haven for family gatherings and events.
The home exudes curb appeal with its clean lines and inviting facade, seamlessly blending contemporary design with classic charm for a timeless and welcoming exterior.
Project by Douglah Designs. Their Lafayette-based design-build studio serves San Francisco's East Bay areas, including Orinda, Moraga, Walnut Creek, Danville, Alamo Oaks, Diablo, Dublin, Pleasanton, Berkeley, Oakland, and Piedmont.
For more about Douglah Designs, click here: http://douglahdesigns.com/
To learn more about this project, see here:
https://douglahdesigns.com/featured-portfolio/lafayette-modern-farmhouse-rebuild/
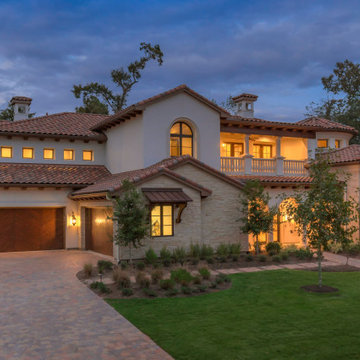
Ispirazione per la villa grande beige mediterranea a due piani con rivestimento in stucco, copertura in tegole e tetto rosso
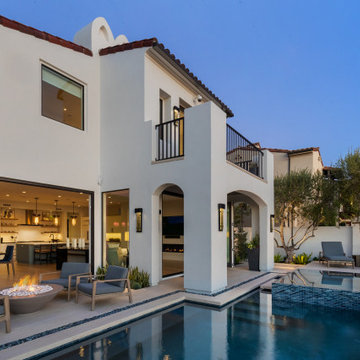
Coastal Contemporary Modern Mediterranean
Idee per la villa bianca stile marinaro a due piani di medie dimensioni con rivestimento in stucco, copertura in tegole e tetto rosso
Idee per la villa bianca stile marinaro a due piani di medie dimensioni con rivestimento in stucco, copertura in tegole e tetto rosso
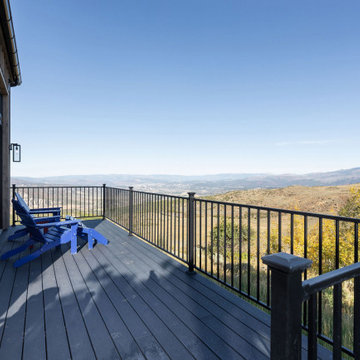
This is a picture of a wooden deck facing the Colorado mountains.
Built by ULFBUILT. Contact them today so they can make your dream home a reality.
Immagine della villa ampia marrone contemporanea a due piani con rivestimento in legno, tetto a capanna, copertura in metallo o lamiera, tetto rosso e pannelli e listelle di legno
Immagine della villa ampia marrone contemporanea a due piani con rivestimento in legno, tetto a capanna, copertura in metallo o lamiera, tetto rosso e pannelli e listelle di legno
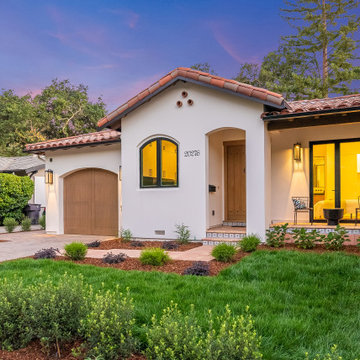
Foto della villa mediterranea a due piani con rivestimento in stucco, copertura in tegole e tetto rosso
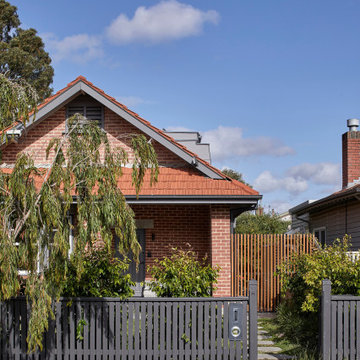
View from street
Esempio della villa grande rossa contemporanea a due piani con rivestimento in mattoni, tetto a capanna, copertura in tegole e tetto rosso
Esempio della villa grande rossa contemporanea a due piani con rivestimento in mattoni, tetto a capanna, copertura in tegole e tetto rosso
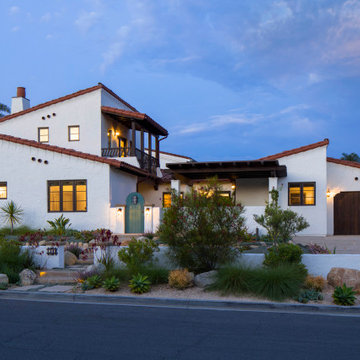
Immagine della villa bianca american style a due piani di medie dimensioni con rivestimento in stucco, tetto a capanna, copertura in tegole e tetto rosso

Foto della villa marrone rustica a un piano di medie dimensioni con falda a timpano, pannelli e listelle di legno, copertura a scandole, tetto rosso e rivestimento in adobe

Esempio della villa bianca classica a due piani con tetto a capanna, copertura a scandole, tetto rosso e scale
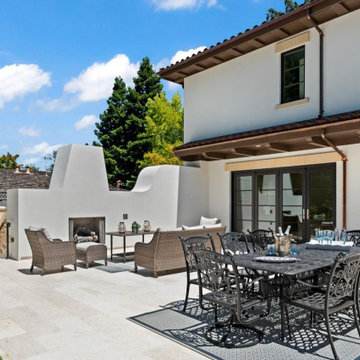
New Residence- Outdoor Seating Area
Immagine della villa grande bianca classica a tre piani con rivestimento in stucco, copertura in tegole, tetto rosso e tetto a padiglione
Immagine della villa grande bianca classica a tre piani con rivestimento in stucco, copertura in tegole, tetto rosso e tetto a padiglione
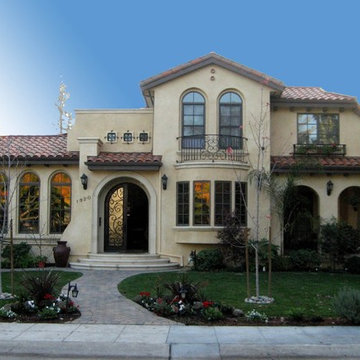
Immagine della villa grande beige mediterranea a due piani con rivestimento in stucco, tetto a capanna, copertura in tegole e tetto rosso
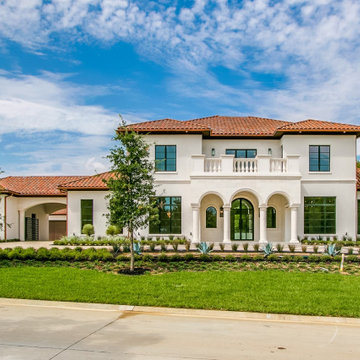
Ispirazione per la villa beige mediterranea a due piani con tetto a padiglione, copertura in tegole e tetto rosso
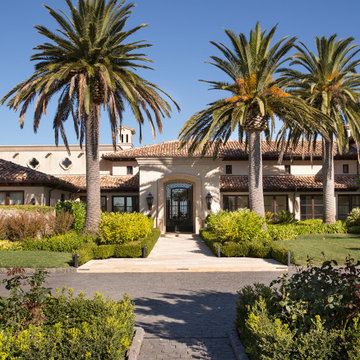
Esempio della villa beige mediterranea a un piano con tetto a padiglione, copertura in tegole e tetto rosso
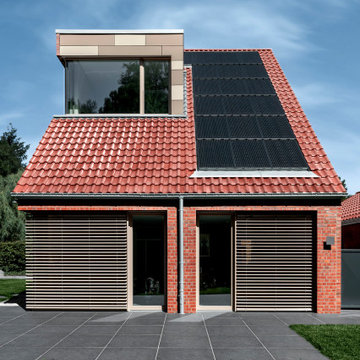
Die Südseite des Hauses ist auf Wunsch des Bauherrn mit einer Photovoltaikanlage versehen worden. Diese ist im Gegensatz zu vielen anderen PV-Anlagen in die Dachfläche eingelassen. Zusätzlich wird noch eine Erdwärmepumpe für den Energiebedarf des Hauses benutzt.

The Downing barn home front exterior. Jason Bleecher Photography
Idee per la villa grigia country a due piani di medie dimensioni con tetto a capanna, copertura in metallo o lamiera, rivestimenti misti e tetto rosso
Idee per la villa grigia country a due piani di medie dimensioni con tetto a capanna, copertura in metallo o lamiera, rivestimenti misti e tetto rosso
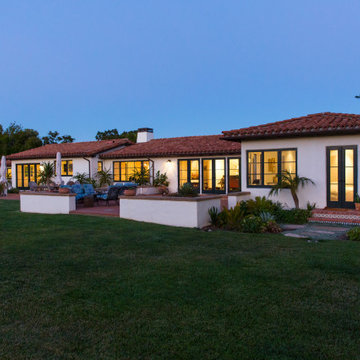
Esempio della villa grande bianca mediterranea a un piano con rivestimento in stucco, tetto a capanna, copertura in tegole e tetto rosso
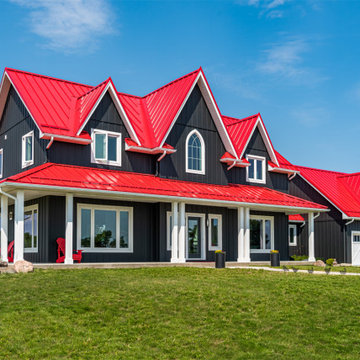
Inspired by the classic Ontario farmhouse, this gorgeous custom Loyalist features dark board-and-batten siding, white accents, and a strikingly beautiful red roof. The spacious porch wraps all the way around the back and the large windows offer breathtaking views of the property.
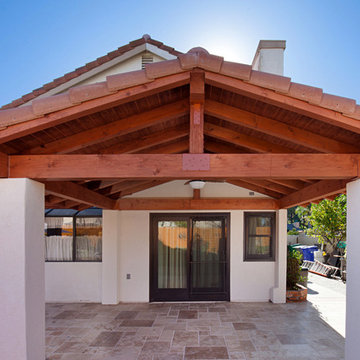
This Oceanside backyard remodel was built with a beautiful tile roof patio cover creating a larger patio in this space. Connecting to the side of this gable roof patio cover, a lattice patio cover extends the patio to the full extent of the homes backyard. Photos by Preview First.
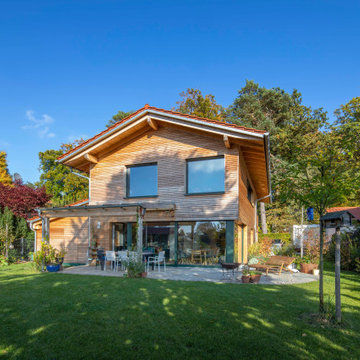
Aufnahmen: Fotograf Michael Voit, Nußdorf
Foto della villa contemporanea a due piani con rivestimento in legno, tetto a capanna, copertura in tegole, tetto rosso e pannelli sovrapposti
Foto della villa contemporanea a due piani con rivestimento in legno, tetto a capanna, copertura in tegole, tetto rosso e pannelli sovrapposti
Facciate di case blu con tetto rosso
2