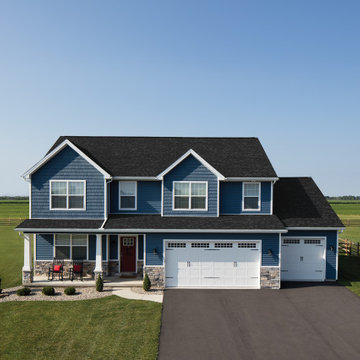Facciate di case blu con tetto nero
Filtra anche per:
Budget
Ordina per:Popolari oggi
141 - 160 di 615 foto
1 di 3
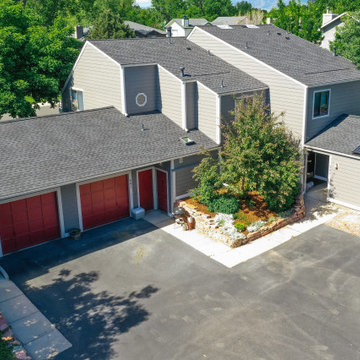
GAF Armorshield II Class 4 Shingles in Charcoal with James Hardie board siding in Aged Pewter with Cobblestone trim on a beautiful multi-family complex in Louisville, CO.
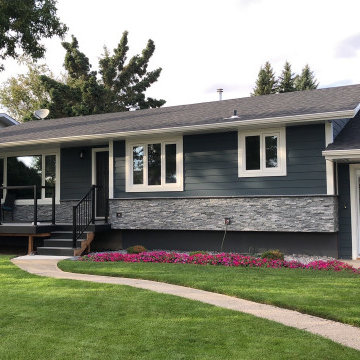
Complete exterior renovation featuring Celect siding in Grove color with Frost trims. Natural stone veneer. Front porch done in Fiberon composite decking with black railing and glass panels.
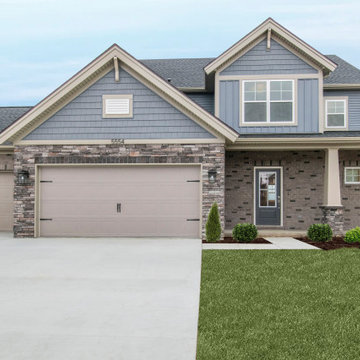
Immagine della villa grande blu american style a due piani con rivestimenti misti, tetto a capanna, copertura a scandole e tetto nero
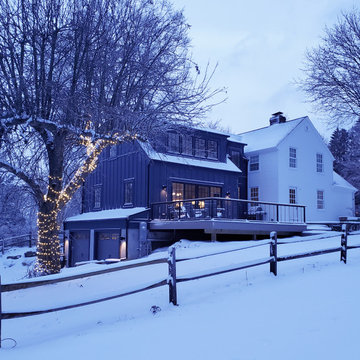
1,000 sf addition to two hundred year old cape house. New addition houses a master suite with bathroom and walk in closet, family room, and new two car garage below. Addition is clad in James Hardie Board and Batten in Ocean Blue.
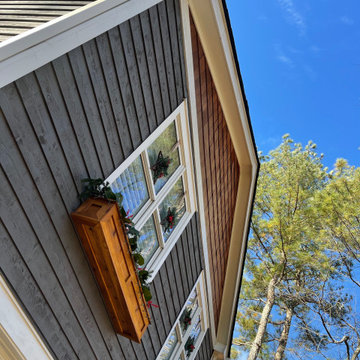
Originally, they found Atlanta Curb Appeal because we had already worked on several homes in their East Cobb Chimney Springs neighborhood. At first, this project started out as a simple add-on. The homeowner wanted a master bedroom built above the garage, but as the homeowner started talking about options with us, they decided to go even bigger. Great ideas just kept piling up! When all was said and done, they decided to also update the exterior of the house and refresh the kids’ bathrooms.
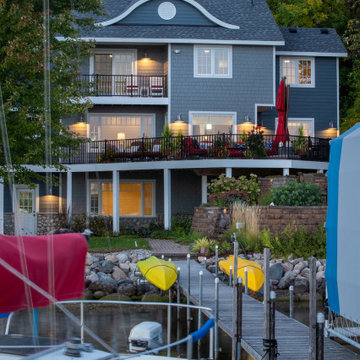
Road side view of beautiful lake side home.
Foto della villa grande blu stile marinaro a tre piani con rivestimento in legno, tetto a capanna, copertura a scandole, pannelli e listelle di legno e tetto nero
Foto della villa grande blu stile marinaro a tre piani con rivestimento in legno, tetto a capanna, copertura a scandole, pannelli e listelle di legno e tetto nero
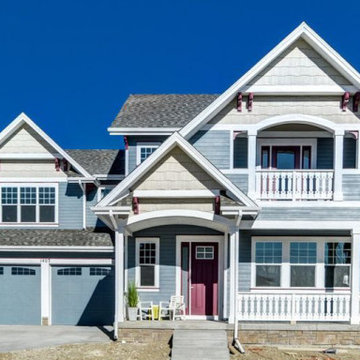
Idee per la villa blu american style a due piani di medie dimensioni con rivestimento con lastre in cemento, tetto a capanna, copertura a scandole, tetto nero e con scandole
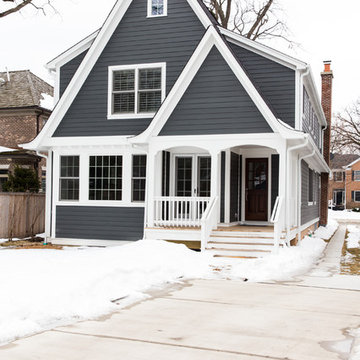
Katie Basil Photography
Immagine della villa grande blu classica a due piani con rivestimento con lastre in cemento, tetto a capanna, copertura a scandole, tetto nero e pannelli sovrapposti
Immagine della villa grande blu classica a due piani con rivestimento con lastre in cemento, tetto a capanna, copertura a scandole, tetto nero e pannelli sovrapposti
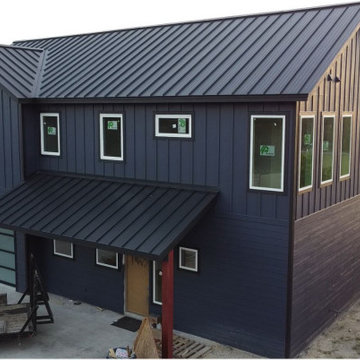
Front Right View of Custom Lake House
Immagine della villa blu moderna a due piani di medie dimensioni con rivestimenti misti, tetto a capanna, copertura in metallo o lamiera, tetto nero e pannelli e listelle di legno
Immagine della villa blu moderna a due piani di medie dimensioni con rivestimenti misti, tetto a capanna, copertura in metallo o lamiera, tetto nero e pannelli e listelle di legno
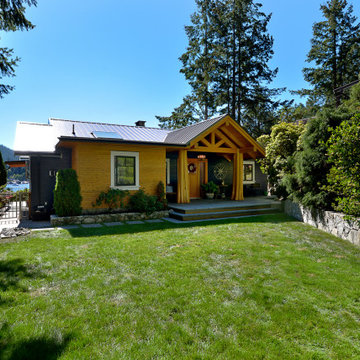
Newly renoved covered entry, with log flared posts and a timber truss.
Idee per la villa blu stile marinaro a due piani di medie dimensioni con rivestimento in vinile, tetto a capanna, copertura in metallo o lamiera, tetto nero e pannelli e listelle di legno
Idee per la villa blu stile marinaro a due piani di medie dimensioni con rivestimento in vinile, tetto a capanna, copertura in metallo o lamiera, tetto nero e pannelli e listelle di legno
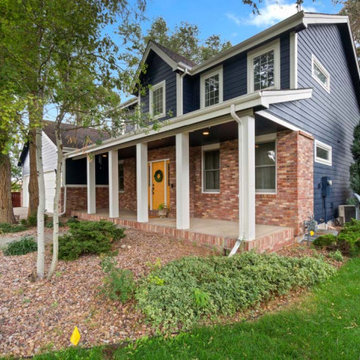
Foto della villa grande blu contemporanea a tre piani con rivestimento in mattoni, tetto nero e pannelli e listelle di legno
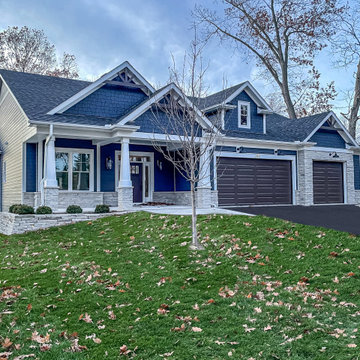
Beautiful craftsman style exterior with stone work and Hardie Board shake and horizontal siding, accent tapered pillars with stone bases, wood stain look garage doors, and exposed truss decorative accents.
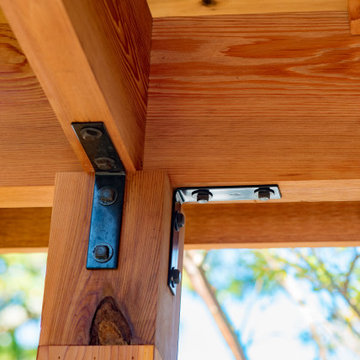
Rancher exterior remodel - craftsman portico and pergola addition. Custom cedar woodwork with moravian star pendant and copper roof. Cedar Portico. Cedar Pavilion. Doylestown, PA remodelers
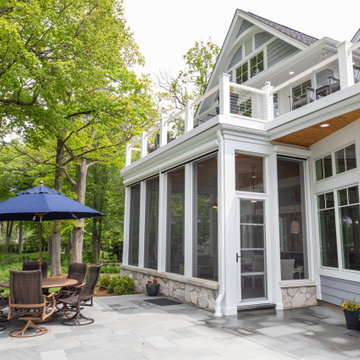
www.lowellcustomhomes.com - Lake Geneva, WI,
Idee per la villa grande blu classica a due piani con rivestimenti misti, tetto a capanna, copertura a scandole, tetto nero e con scandole
Idee per la villa grande blu classica a due piani con rivestimenti misti, tetto a capanna, copertura a scandole, tetto nero e con scandole
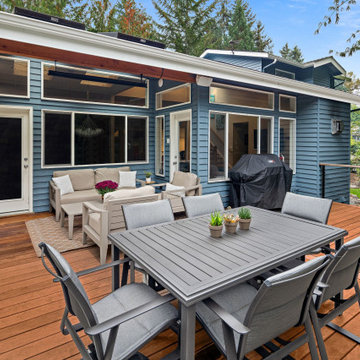
The exterior of the home at night
Foto della villa grande blu moderna a due piani con rivestimento in legno, tetto a capanna, copertura a scandole, tetto nero e pannelli sovrapposti
Foto della villa grande blu moderna a due piani con rivestimento in legno, tetto a capanna, copertura a scandole, tetto nero e pannelli sovrapposti
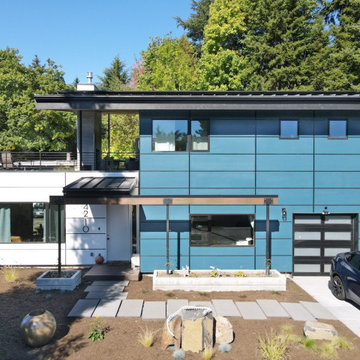
The total rehabilitation procedure for this project included a massive demolition of the old house down to the first level to construct a new two-story home. Important features were conditioned, such as the improvement of foundations and the creation of new landscaping. Both the smokey blue and vanilla milkshake exterior siding parts were made of Hardie James Fiber Cement Siding. On the roof, a black metal roof fascia cap was added together with the Standing Seam Sterling Grey Metal Roofing in vertical battens for the porch roof and upper roof, giving the structure an appealing modern touch as protecting it. This makeover also included a steel railing and a sheet steel garage. Looking at the front, Kebony natural wood was used for the deck section. The 16KW solar array that spans the whole top roof is also a distinguishing feature of this home. Overall, this project radiates a highly contemporary and solar-efficient vibe best suited for homes that receive an ample amount of sun exposure.
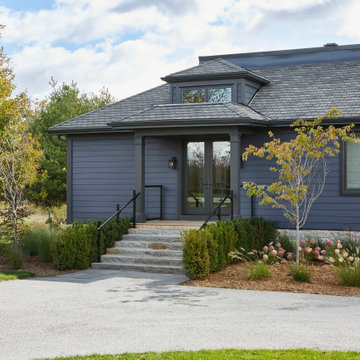
Rustic yet refined, this modern country retreat blends old and new in masterful ways, creating a fresh yet timeless experience. The structured, austere exterior gives way to an inviting interior. The palette of subdued greens, sunny yellows, and watery blues draws inspiration from nature. Whether in the upholstery or on the walls, trailing blooms lend a note of softness throughout. The dark teal kitchen receives an injection of light from a thoughtfully-appointed skylight; a dining room with vaulted ceilings and bead board walls add a rustic feel. The wall treatment continues through the main floor to the living room, highlighted by a large and inviting limestone fireplace that gives the relaxed room a note of grandeur. Turquoise subway tiles elevate the laundry room from utilitarian to charming. Flanked by large windows, the home is abound with natural vistas. Antlers, antique framed mirrors and plaid trim accentuates the high ceilings. Hand scraped wood flooring from Schotten & Hansen line the wide corridors and provide the ideal space for lounging.
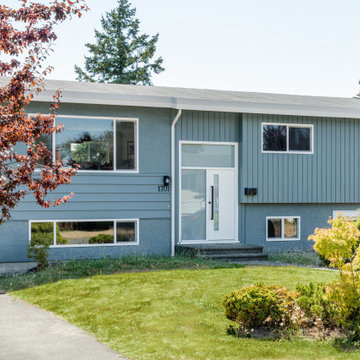
Esempio della villa blu moderna a due piani di medie dimensioni con rivestimento in stucco, tetto a padiglione, copertura a scandole, tetto nero e pannelli e listelle di legno
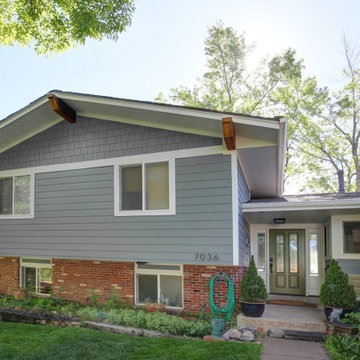
This 1970s home still had its original siding! No amount of paint could improve the existing T1-11 wood composite siding. The old siding not only look bad but it would not withstand many more years of Colorado’s climate. It was time to replace all of this home’s siding!
Colorado Siding Repair installed James Hardie fiber cement lap siding and HardieShingle® siding in Boothbay Blue with Arctic White trim. Those corbels were original to the home. We removed the existing paint and stained them to match the homeowner’s brand new garage door. The transformation is utterly jaw-dropping! With our help, this home went from drab and dreary 1970s split-level to a traditional, craftsman Colorado dream! What do you think about this Colorado home makeover?
Facciate di case blu con tetto nero
8
