Facciate di case blu con tetto nero
Filtra anche per:
Budget
Ordina per:Popolari oggi
121 - 140 di 615 foto
1 di 3
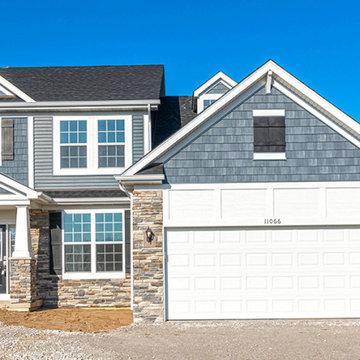
Esempio della villa blu american style a due piani con rivestimento in vinile, tetto a capanna, copertura a scandole, tetto nero e con scandole
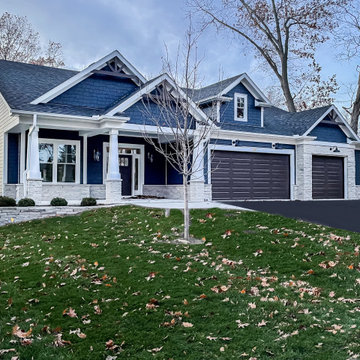
Beautiful craftsman style exterior with stone work and Hardie Board shake and horizontal siding, accent tapered pillars with stone bases, wood stain look garage doors, and exposed truss decorative accents.
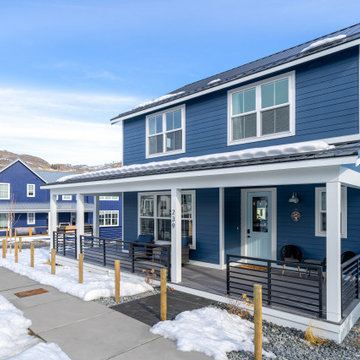
Modern lake house on Lake Chelan with dark blue exterior, eye-catching white trim, and a beautiful light blue door. The wraparound porch features a modern horizontal black gate and plenty of porch space.
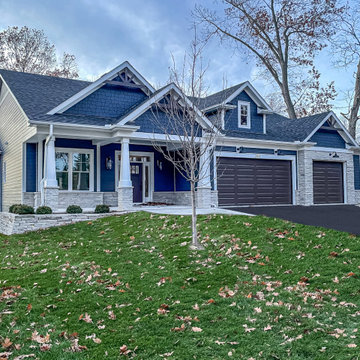
Beautiful craftsman style exterior with stone work and Hardie Board shake and horizontal siding, accent tapered pillars with stone bases, wood stain look garage doors, and exposed truss decorative accents.
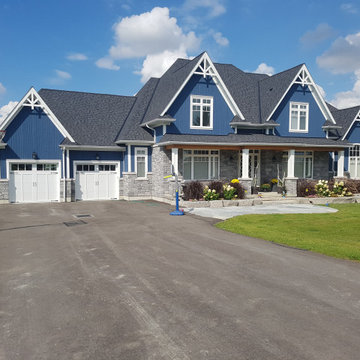
Foto della villa grande blu classica a due piani con rivestimento in legno, tetto a capanna, copertura a scandole, tetto nero e pannelli e listelle di legno
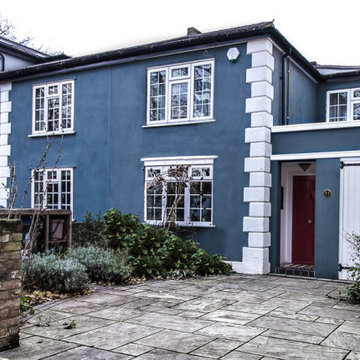
Ispirazione per la facciata di una casa bifamiliare blu classica a due piani di medie dimensioni con rivestimento in stucco, tetto a padiglione, copertura in tegole e tetto nero
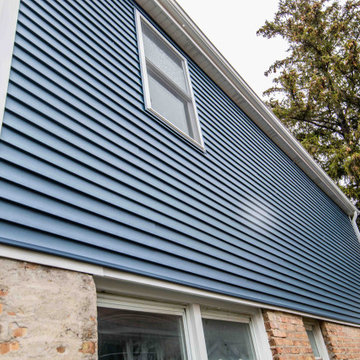
This Franklin Park two story family home needed some extra space. A new second story addition was added on top of the preexisting first floor sunroom. On the second story a balcony porch was added to create access outside. New beautiful blue siding was added to the second story all the way around. Inside new flooring and paint has been added to the rooms through out. The staircase was updated with new wood tread and risers and new wood railings.
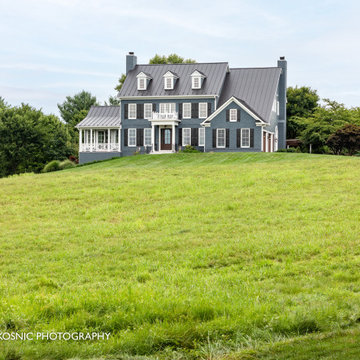
Complete renovation of a home in the rolling horse county of Loudoun County, Virginia
Esempio della villa grande blu classica a tre piani con rivestimento in mattoni, tetto a capanna, copertura in metallo o lamiera, tetto nero e pannelli sovrapposti
Esempio della villa grande blu classica a tre piani con rivestimento in mattoni, tetto a capanna, copertura in metallo o lamiera, tetto nero e pannelli sovrapposti
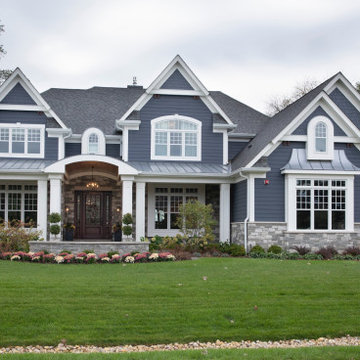
Ispirazione per la villa blu a due piani con rivestimenti misti, tetto a capanna, copertura a scandole, tetto nero e pannelli e listelle di legno
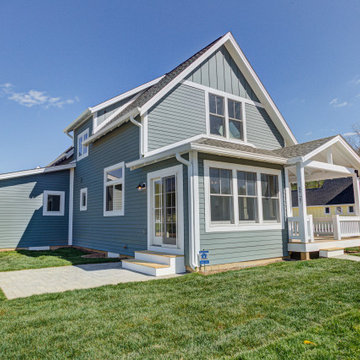
Designed by renowned architect Ross Chapin, the Madison Cottage Home is the epitome of cottage comfort. This three-bedroom, two-bath cottage features an open floorplan connecting the kitchen, dining, and living spaces.
Functioning as a semi-private outdoor room, the front porch is the perfect spot to read a book, catch up with neighbors, or enjoy a family dinner.
Upstairs you'll find two additional bedrooms with large walk-in closets, vaulted ceilings, and oodles of natural light pouring through oversized windows and skylights.
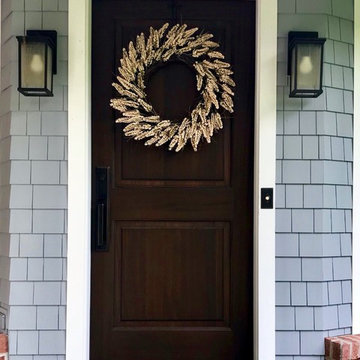
We had so much fun decorating this space. No detail was too small for Nicole and she understood it would not be completed with every detail for a couple of years, but also that taking her time to fill her home with items of quality that reflected her taste and her families needs were the most important issues. As you can see, her family has settled in.
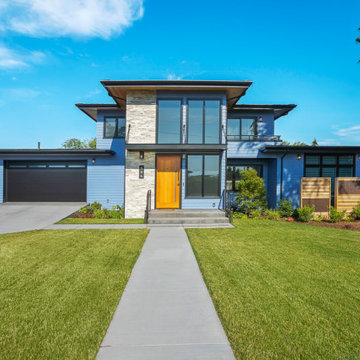
This modern 3000 sf new home is situated on the edge of downtown Edmonds with views of the Puget Sound. The design focused on main floor accessibility and aging-in-place, a high efficient building envelope and solar access, and maximizing the Puget Sound views and connection to the outdoors. The main floor of the home is laid out to provide accessibility to all the main functions of the home, including the kitchen, main living spaces, laundry, master suite, and large covered deck. The upper floor is designed with a sitting area overlooking the double height entry and sweeping views of the Puget Sound, bedrooms, bathroom, and exercise area. The daylight basement is designed with a recreation area leading out to a covered patio.
Architecture and Interior Design by: H2D Architecture + Design
www.h2darchitects.com
Photos by Christopher Nelson Photography
#edmondsarchitect
#h2d
#seattlearchitect
#sustainablehome
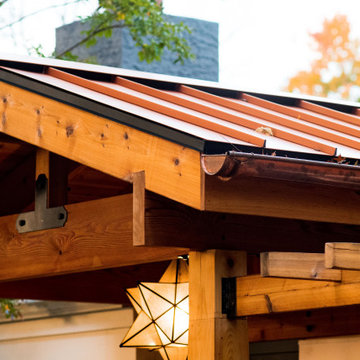
Rancher exterior remodel - craftsman portico and pergola addition. Custom cedar woodwork with moravian star pendant and copper roof. Cedar Portico. Cedar Pavilion. Doylestown, PA remodelers
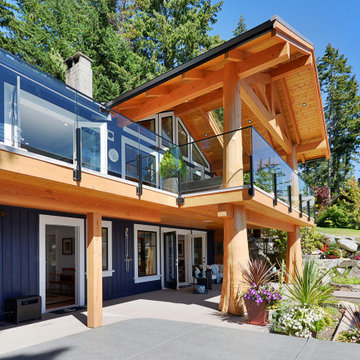
Basement level covered patio with feature flared log posts, new blue board and batten siding, an exterior shower and a outdoor seating area.
Foto della villa blu stile marinaro a due piani di medie dimensioni con rivestimento in vinile, tetto a capanna, copertura in metallo o lamiera, tetto nero e pannelli e listelle di legno
Foto della villa blu stile marinaro a due piani di medie dimensioni con rivestimento in vinile, tetto a capanna, copertura in metallo o lamiera, tetto nero e pannelli e listelle di legno
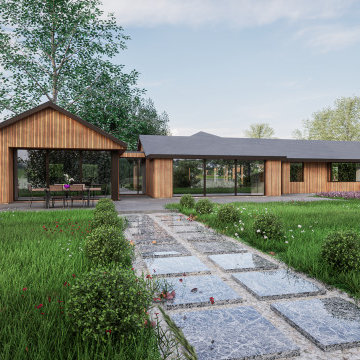
Complete renovation of an existing property of this sea-side property.
Idee per la villa blu moderna a un piano di medie dimensioni con rivestimento in legno, copertura in tegole, tetto nero e pannelli e listelle di legno
Idee per la villa blu moderna a un piano di medie dimensioni con rivestimento in legno, copertura in tegole, tetto nero e pannelli e listelle di legno

This mid-century modern makeover features a streamlined front door overhang and period sconces. The river pebble and concrete stepping stones complete the mid-century aesthetic. Nu Interiors, Ale Wood & Design construction and In House Photography.
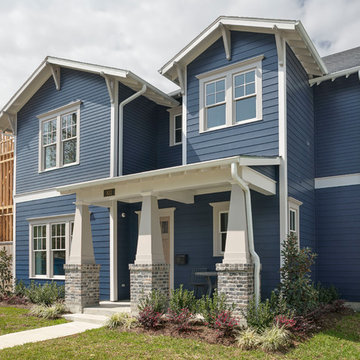
Idee per la villa grande blu american style a due piani con copertura a scandole e tetto nero
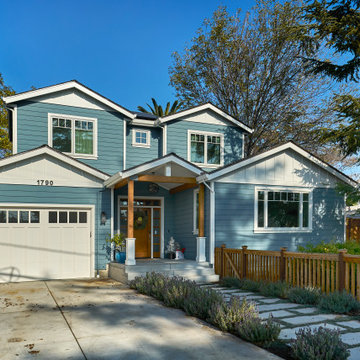
A family home ready for living! This brand new 2-story 2,400 square foot home designed inside and out by our team at Arch Studio, Inc. and finished in 2022!
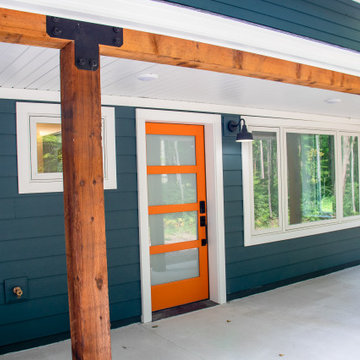
Idee per la facciata di una casa blu moderna a piani sfalsati di medie dimensioni con rivestimento in vinile, copertura a scandole, tetto nero e pannelli sovrapposti
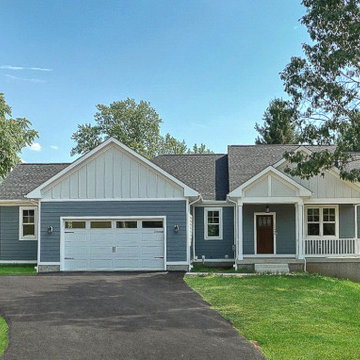
Our Unique Signatures elements while still incorporating the Clients Wishes
Foto della villa blu american style a due piani di medie dimensioni con rivestimento con lastre in cemento, copertura mista, tetto nero e pannelli e listelle di legno
Foto della villa blu american style a due piani di medie dimensioni con rivestimento con lastre in cemento, copertura mista, tetto nero e pannelli e listelle di legno
Facciate di case blu con tetto nero
7