Facciate di case blu con tetto a farfalla
Filtra anche per:
Budget
Ordina per:Popolari oggi
141 - 160 di 255 foto
1 di 3
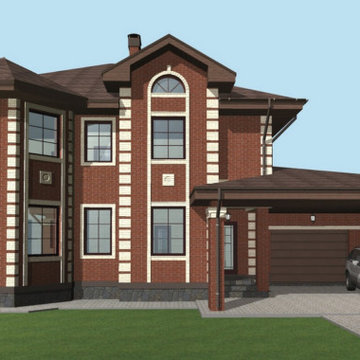
Foto della villa marrone moderna a due piani con rivestimenti misti, tetto a farfalla, copertura a scandole e tetto marrone
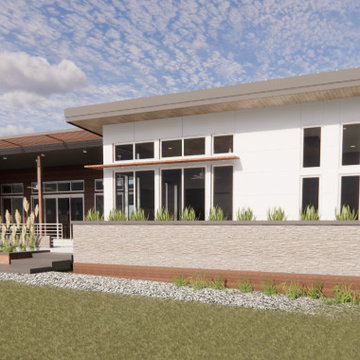
Expansive hilltop home with views to the exterior from every room. Designed for maximum entertaining space and ease, this home has covered front and back patios the nearly double the living space.
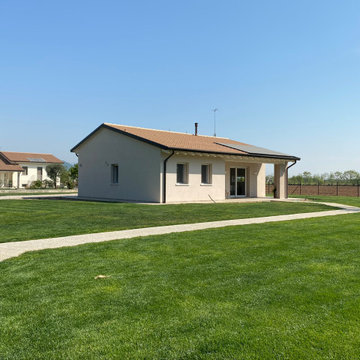
Esterno abitazione finita
Immagine della villa beige contemporanea a un piano di medie dimensioni con tetto a farfalla e copertura in tegole
Immagine della villa beige contemporanea a un piano di medie dimensioni con tetto a farfalla e copertura in tegole
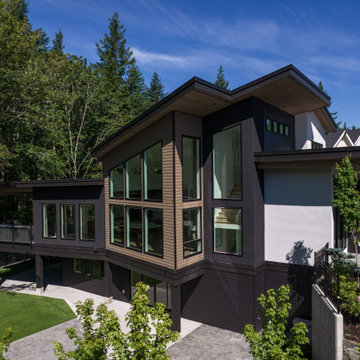
Esempio della villa beige contemporanea a tre piani di medie dimensioni con rivestimento con lastre in cemento, tetto a farfalla, copertura in metallo o lamiera, tetto nero e pannelli sovrapposti
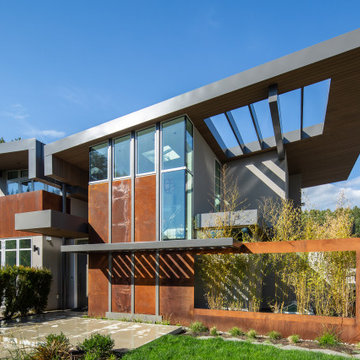
This new home in UBC boasts a modern West Coast Contemporary style that is unique and eco-friendly.
This sustainable and energy efficient home utilizes solar panels and a geothermal heating/cooling system to offset any electrical energy use throughout the year. Large windows allow for maximum daylight saturation while the Corten steel exterior will naturally weather to blend in with the surrounding trees. The rear garden conceals a large underground cistern for rainwater harvesting that is used for landscape irrigation.
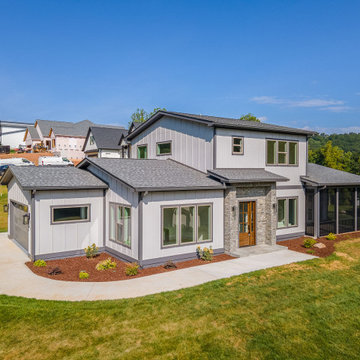
Foto della villa grande bianca moderna a due piani con rivestimento in legno, tetto a farfalla, copertura a scandole e tetto grigio
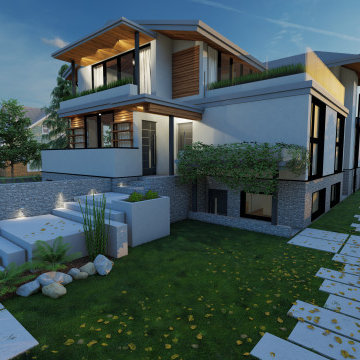
Ispirazione per la villa ampia bianca contemporanea a tre piani con rivestimento in stucco, tetto a farfalla e copertura mista
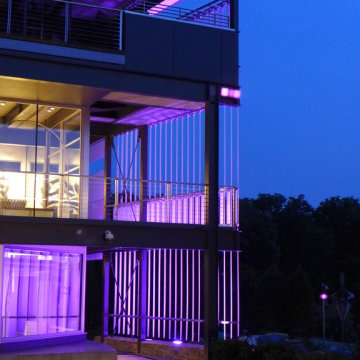
Immagine della villa ampia moderna a tre piani con tetto a farfalla e tetto bianco
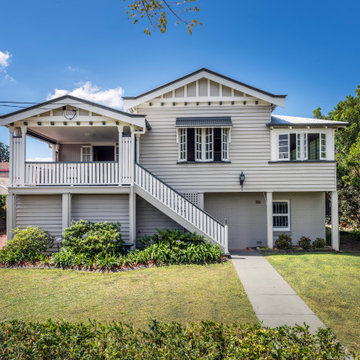
Immagine della facciata di una casa bianca a due piani di medie dimensioni con tetto a farfalla
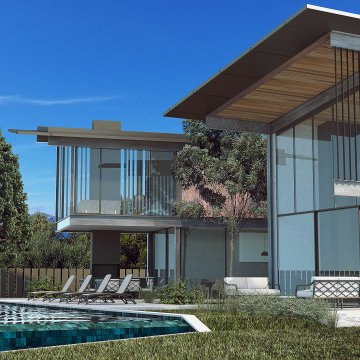
PROYECTO DE VIVIENDA UNIFAMILIAR AISLADA Y PISCINA
Ispirazione per la villa grande grigia moderna a due piani con rivestimenti misti, tetto a farfalla e copertura mista
Ispirazione per la villa grande grigia moderna a due piani con rivestimenti misti, tetto a farfalla e copertura mista
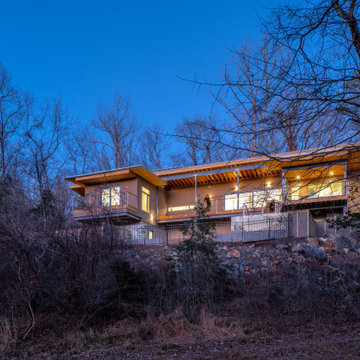
The house is perched on a knoll overlooking the Haw River in central North Carolina. The views are maximized at every major room, allowing an indoor outdoor connection all year long.
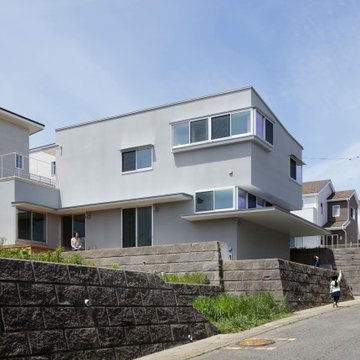
Esempio della villa grigia contemporanea a due piani di medie dimensioni con tetto a farfalla, copertura in metallo o lamiera e tetto grigio
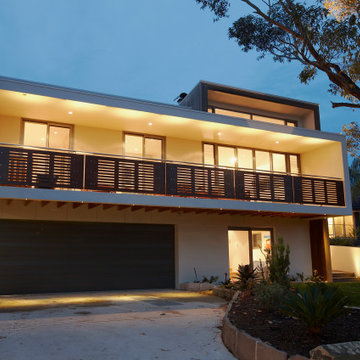
This evening view shows the front of the house with double garage door with the rumpus room to the right at the lower level. At the rear of the garage sits a 10,000 litre rainwater tank that collects all roof water for use in the garden and laundry.
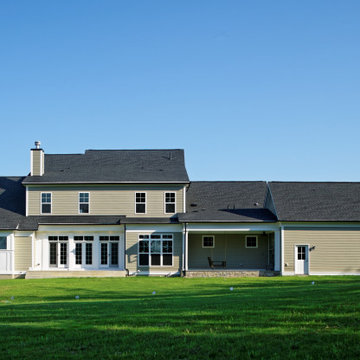
Expansive custom home with plenty of space for outdoor recreation.
Idee per la villa ampia beige classica a tre piani con tetto nero, pannelli sovrapposti, rivestimento con lastre in cemento, tetto a farfalla e copertura mista
Idee per la villa ampia beige classica a tre piani con tetto nero, pannelli sovrapposti, rivestimento con lastre in cemento, tetto a farfalla e copertura mista
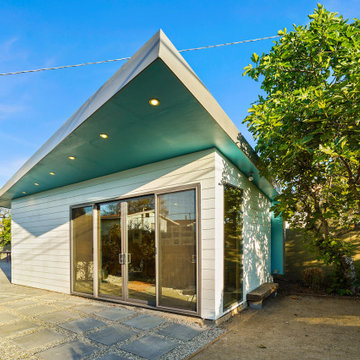
Foto della micro casa bianca contemporanea a un piano con rivestimento in legno, tetto a farfalla, copertura a scandole, tetto grigio e pannelli sovrapposti
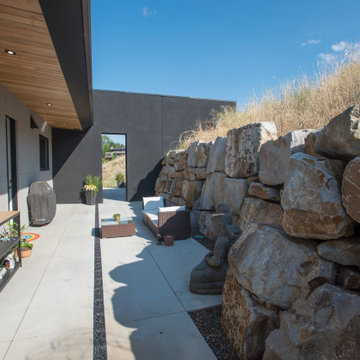
A Modern Contemporary Home in the Boise Foothills. Anchored to the hillside with a strong datum line. This home sites on the axis of the winter solstice and also features a bisection of the site by the alignment of Capitol Boulevard through a keyhole sculpture across the drive.
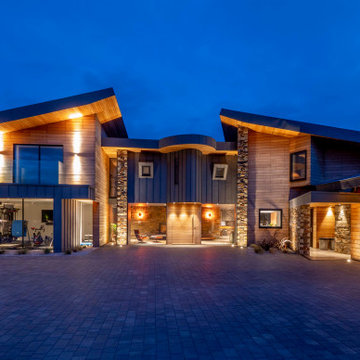
The Hide is a stunning, two-storey residential dwelling sitting above a Nature Reserve in the coastal resort of Bude.
Replacing an existing house of no architectural merit, the new design evolved a central core with two wings responding to site context by angling the wing elements outwards away from the core, allowing the occupiers to experience and take in the panoramic views. The large-glazed areas of the southern façade and slot windows horizontally and vertically aligned capture views all-round the dwelling.
Low-angled, mono-pitched, zinc standing seam roofs were used to contain the impact of the new building on its sensitive setting, with the roofs extending and overhanging some three feet beyond the dwelling walls, sheltering and covering the new building. The roofs were designed to mimic the undulating contours of the site when viewed from surrounding vantage points, concealing and absorbing this modern form into the landscape.
The Hide Was the winner of the South West Region LABC Building Excellence Award 2020 for ‘Best Individual New Home’.
Photograph: Rob Colwill
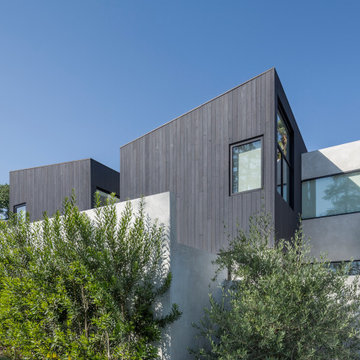
Idee per la villa grigia moderna a due piani di medie dimensioni con rivestimento in legno, tetto a farfalla e copertura mista
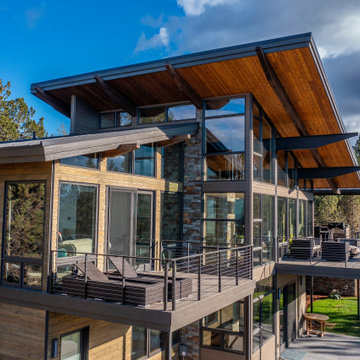
Immagine della villa grande moderna a due piani con tetto a farfalla, copertura in metallo o lamiera e pannelli sovrapposti
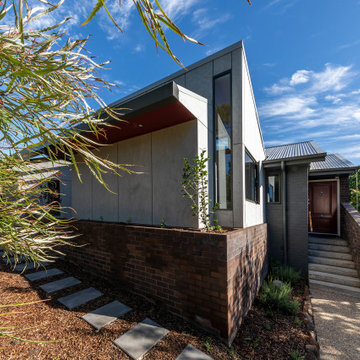
Carefully considered windows allow the occupants to keep an eye on arriving visitors, while maintaining privacy from the street. A burnt brick planter box wraps the extension, weaving the garden into the building and providing an anchoring base for the soaring sculptural forms above. A suggestion that a touch of colour be introduced to offset the neutral tones was enthusiastically embraced by the owners, delighting the architect with a bold choice of red.
Facciate di case blu con tetto a farfalla
8