Facciate di case blu con tetto a farfalla
Filtra anche per:
Budget
Ordina per:Popolari oggi
121 - 140 di 253 foto
1 di 3
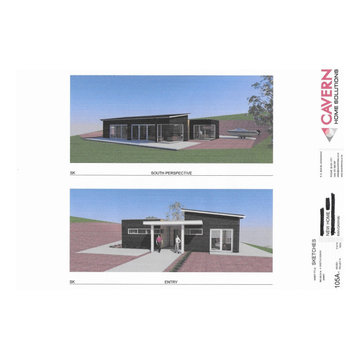
2 bedroom mono pitch open plan with a light and airy feel. Ieal for a bach, rental, downsizing or just starrting out.
Immagine della facciata di una casa a schiera nera contemporanea a un piano di medie dimensioni con rivestimenti misti, tetto a farfalla e copertura in metallo o lamiera
Immagine della facciata di una casa a schiera nera contemporanea a un piano di medie dimensioni con rivestimenti misti, tetto a farfalla e copertura in metallo o lamiera
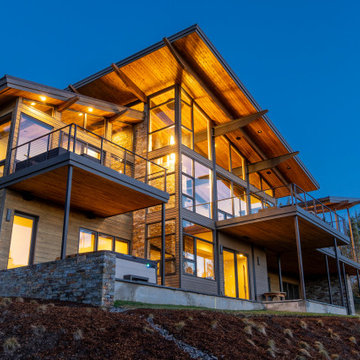
Esempio della villa grande moderna a due piani con tetto a farfalla, copertura in metallo o lamiera e pannelli sovrapposti
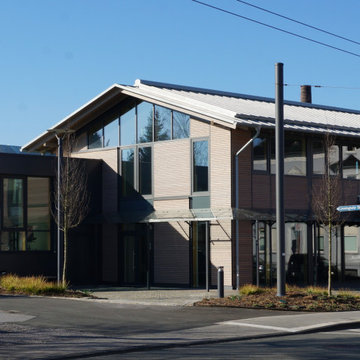
Ispirazione per la facciata di una casa grigia con tetto a farfalla, copertura in metallo o lamiera e pannelli sovrapposti
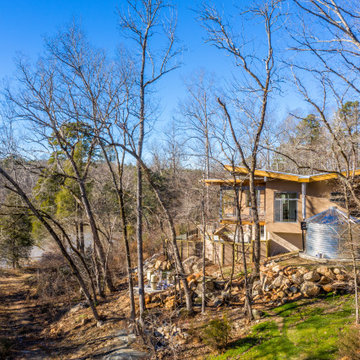
Two large above ground cisterns collect rainwater to supply the house in a pilot study program in its area. The existing well only supplies 1/2 gallon per minute, so water collection was an imperative!
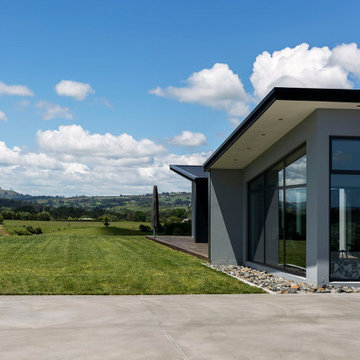
Strong design lines help to make a statement on the hilltop
Immagine della villa grande multicolore contemporanea a un piano con rivestimenti misti, tetto a farfalla, copertura in metallo o lamiera e tetto nero
Immagine della villa grande multicolore contemporanea a un piano con rivestimenti misti, tetto a farfalla, copertura in metallo o lamiera e tetto nero
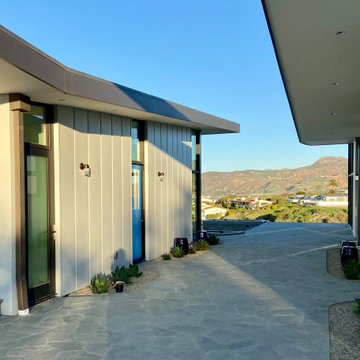
Immagine della villa contemporanea a un piano con rivestimenti misti, tetto a farfalla e pannelli e listelle di legno
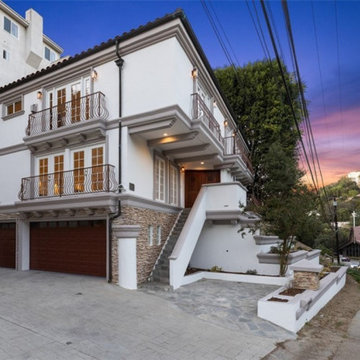
Studio City, CA - Whole Home Remodel - Exterior of Home
Ispirazione per la villa bianca moderna a due piani di medie dimensioni con rivestimento in stucco, copertura in tegole, tetto rosso, tetto a farfalla e pannelli e listelle di legno
Ispirazione per la villa bianca moderna a due piani di medie dimensioni con rivestimento in stucco, copertura in tegole, tetto rosso, tetto a farfalla e pannelli e listelle di legno
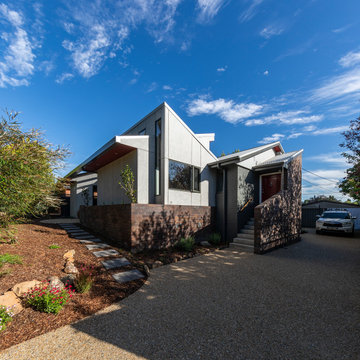
The dining room extension has a dramatic scissor roof form allows for high clerestorey windows in both directions, bringing in northern sunlight over the existing house, ventilating the space and maintaining privacy from the street.
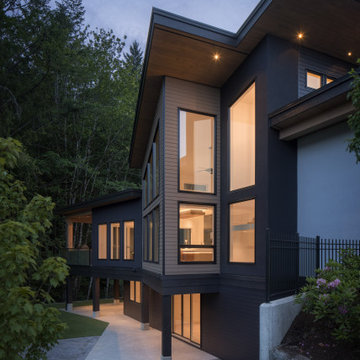
Idee per la villa beige contemporanea a tre piani di medie dimensioni con rivestimento con lastre in cemento, tetto a farfalla, copertura in metallo o lamiera, tetto nero e pannelli sovrapposti
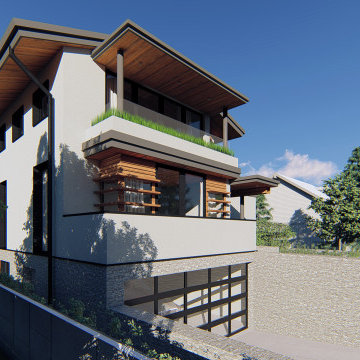
Idee per la villa ampia bianca contemporanea a tre piani con rivestimento in stucco, tetto a farfalla e copertura mista
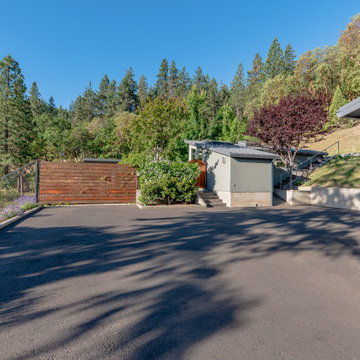
Foto della villa grande grigia moderna a un piano con rivestimento in stucco, tetto a farfalla e copertura in metallo o lamiera
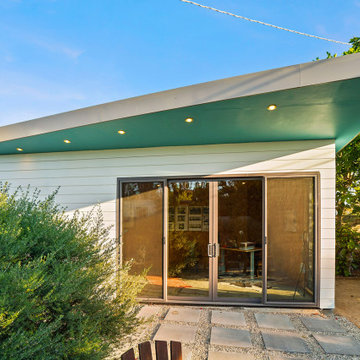
Idee per la micro casa bianca contemporanea a un piano con rivestimento in legno, tetto a farfalla, copertura a scandole, tetto grigio e pannelli sovrapposti
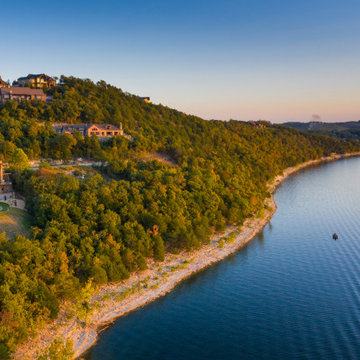
Photos: © 2020 Matt Kocourek, All
Rights Reserved
Idee per la villa grande marrone contemporanea a tre piani con rivestimento in legno, tetto a farfalla, copertura in metallo o lamiera e tetto marrone
Idee per la villa grande marrone contemporanea a tre piani con rivestimento in legno, tetto a farfalla, copertura in metallo o lamiera e tetto marrone
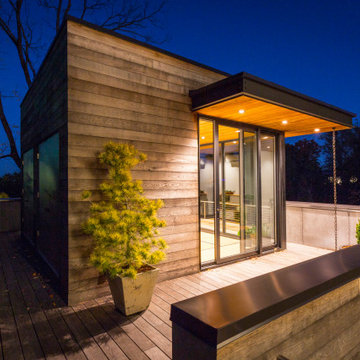
Esempio della villa nera moderna a due piani con rivestimento in mattoni, tetto a farfalla e terreno in pendenza
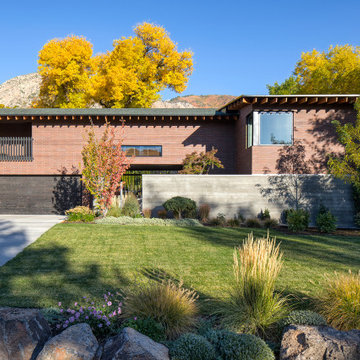
The entry to this home is sheltered behind a board formed concrete wall that creates an semi enclosed court. The back wall of the court is a screen that offers filtered views of the back garden.
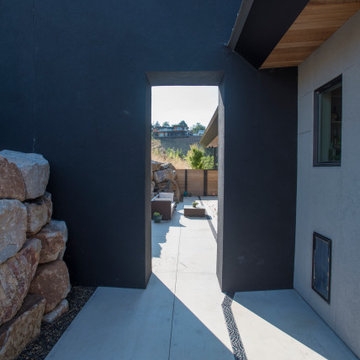
A Modern Contemporary Home in the Boise Foothills. Anchored to the hillside with a strong datum line. This home sites on the axis of the winter solstice and also features a bisection of the site by the alignment of Capitol Boulevard through a keyhole sculpture across the drive.
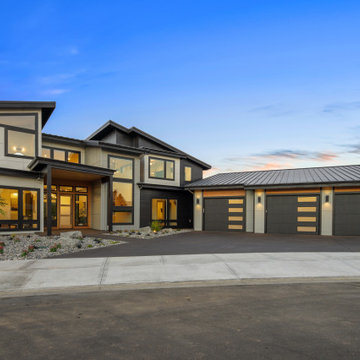
Foto della villa grande multicolore moderna a due piani con rivestimenti misti, tetto a farfalla, copertura in metallo o lamiera e tetto nero
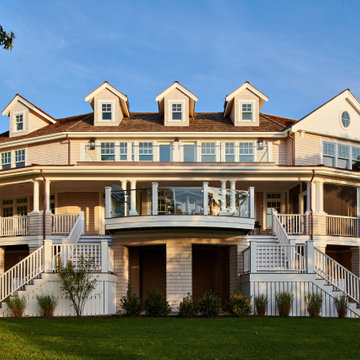
Idee per la facciata di una casa stile marinaro a tre piani con rivestimento in legno, tetto a farfalla, copertura a scandole e con scandole
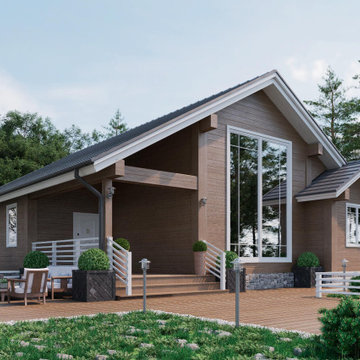
Schönes einstöckiges Haus mit kleiner Terrasse vor dem Eingang und drei Schlafzimmern. Es ist ideal für Familien mit kleinen Kindern oder ältere Menschen.
Der Hauptraum in diesem Haus ist ein großes und helles Wohn-Esszimmer von 43m² mit Panoramafenster. Sie wird nicht nur ein Ort zum Essen, sondern auch ein Ort für Familienabende und freundliche Zusammenkünfte bei einem Glas Wein.
Eine separate Küche von 16m² mit Fenster zum Innenhof wird die Gastgeberin des Hauses jedes Mal erfreuen, wenn sie für die ganze Familie kocht.
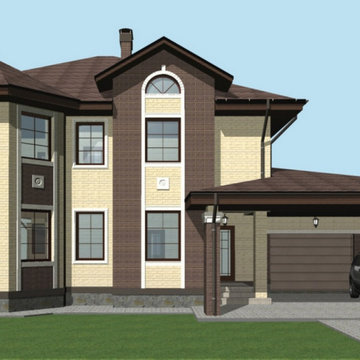
Immagine della villa marrone moderna a due piani con rivestimenti misti, tetto a farfalla, copertura a scandole e tetto marrone
Facciate di case blu con tetto a farfalla
7