Facciate di case blu con rivestimento in adobe
Filtra anche per:
Budget
Ordina per:Popolari oggi
41 - 60 di 399 foto
1 di 3
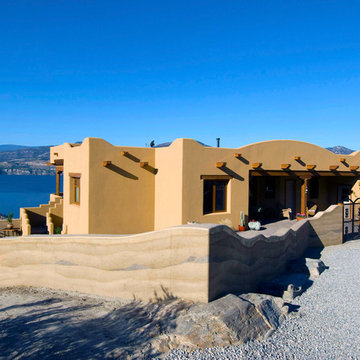
Immagine della villa american style a due piani di medie dimensioni con rivestimento in adobe
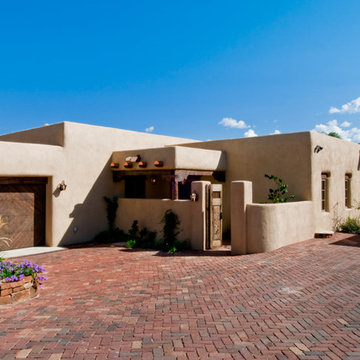
Idee per la facciata di una casa marrone american style a un piano di medie dimensioni con rivestimento in adobe e tetto piano
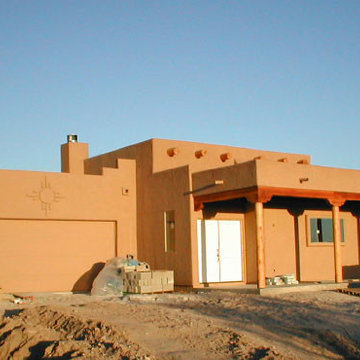
Foto della villa marrone american style a un piano di medie dimensioni con rivestimento in adobe e tetto piano

Exterior and entryway.
Foto della facciata di una casa grande beige american style a un piano con tetto piano e rivestimento in adobe
Foto della facciata di una casa grande beige american style a un piano con tetto piano e rivestimento in adobe
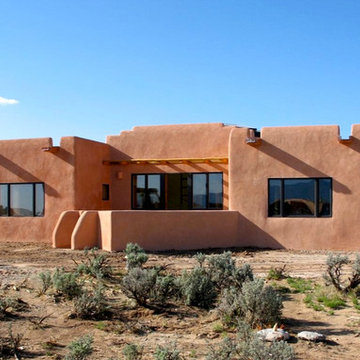
This 2400 sq. ft. home rests at the very beginning of the high mesa just outside of Taos. To the east, the Taos valley is green and verdant fed by rivers and streams that run down from the mountains, and to the west the high sagebrush mesa stretches off to the distant Brazos range.
The house is sited to capture the high mountains to the northeast through the floor to ceiling height corner window off the kitchen/dining room.The main feature of this house is the central Atrium which is an 18 foot adobe octagon topped with a skylight to form an indoor courtyard complete with a fountain. Off of this central space are two offset squares, one to the east and one to the west. The bedrooms and mechanical room are on the west side and the kitchen, dining, living room and an office are on the east side.
The house is a straw bale/adobe hybrid, has custom hand dyed plaster throughout with Talavera Tile in the public spaces and Saltillo Tile in the bedrooms. There is a large kiva fireplace in the living room, and a smaller one occupies a corner in the Master Bedroom. The Master Bathroom is finished in white marble tile. The separate garage is connected to the house with a triangular, arched breezeway with a copper ceiling.
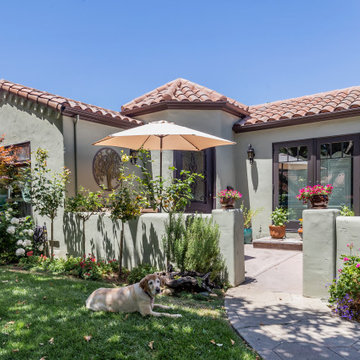
Foto della villa piccola grigia mediterranea a un piano con rivestimento in adobe, tetto a capanna e copertura in tegole
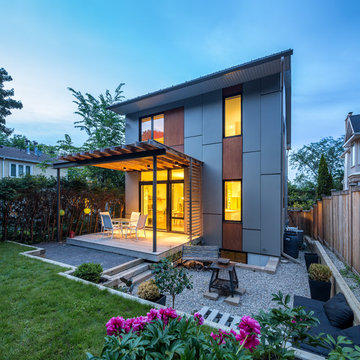
Doublespace Photography
Esempio della facciata di una casa grande grigia contemporanea a tre piani con rivestimento in adobe e tetto piano
Esempio della facciata di una casa grande grigia contemporanea a tre piani con rivestimento in adobe e tetto piano
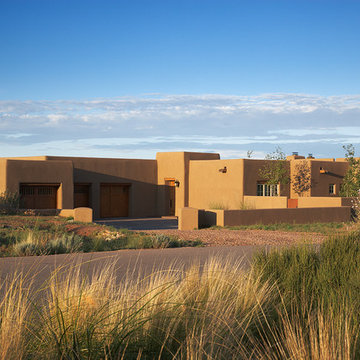
wendy mceahern
Foto della villa beige american style a un piano di medie dimensioni con rivestimento in adobe, tetto piano e tetto marrone
Foto della villa beige american style a un piano di medie dimensioni con rivestimento in adobe, tetto piano e tetto marrone
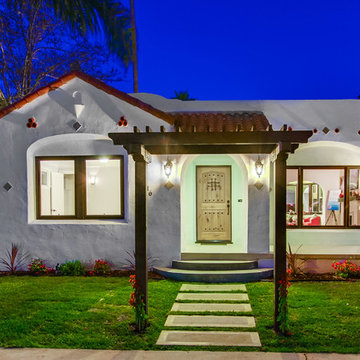
Rancho Mission Photos
Foto della facciata di una casa piccola bianca mediterranea a un piano con rivestimento in adobe
Foto della facciata di una casa piccola bianca mediterranea a un piano con rivestimento in adobe
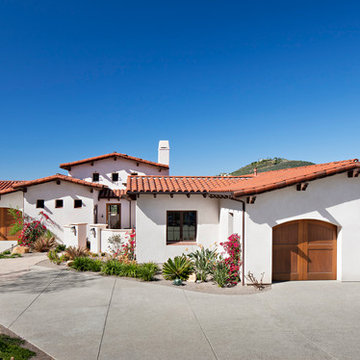
Centered on seamless transitions of indoor and outdoor living, this open-planned Spanish Ranch style home is situated atop a modest hill overlooking Western San Diego County. The design references a return to historic Rancho Santa Fe style by utilizing a smooth hand troweled stucco finish, heavy timber accents, and clay tile roofing. By accurately identifying the peak view corridors the house is situated on the site in such a way where the public spaces enjoy panoramic valley views, while the master suite and private garden are afforded majestic hillside views.
As see in San Diego magazine, November 2011
http://www.sandiegomagazine.com/San-Diego-Magazine/November-2011/Hilltop-Hacienda/
Photos by: Zack Benson
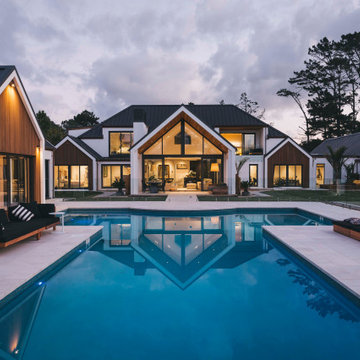
Gable roof forms connecting upper and lower level and creating dynamic proportions for modern living
Ispirazione per la villa grande bianca contemporanea a due piani con rivestimento in adobe, tetto a capanna, copertura in metallo o lamiera e tetto nero
Ispirazione per la villa grande bianca contemporanea a due piani con rivestimento in adobe, tetto a capanna, copertura in metallo o lamiera e tetto nero
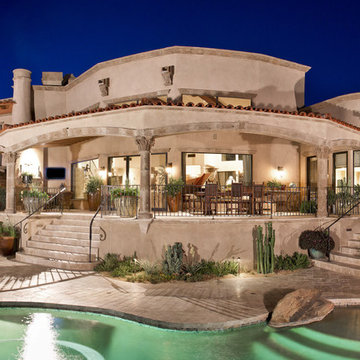
Ispirazione per la villa ampia beige mediterranea a due piani con rivestimento in adobe e tetto piano
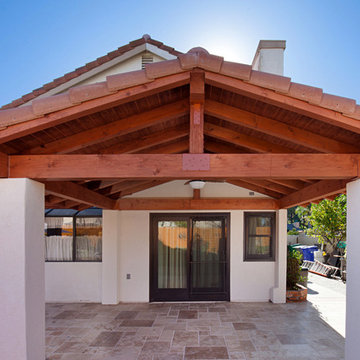
This Oceanside backyard remodel was built with a beautiful tile roof patio cover creating a larger patio in this space. Connecting to the side of this gable roof patio cover, a lattice patio cover extends the patio to the full extent of the homes backyard. Photos by Preview First.
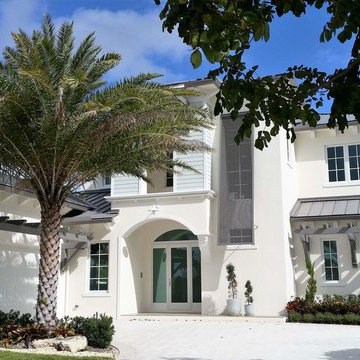
Immagine della villa ampia bianca tropicale a due piani con rivestimento in adobe e copertura in metallo o lamiera
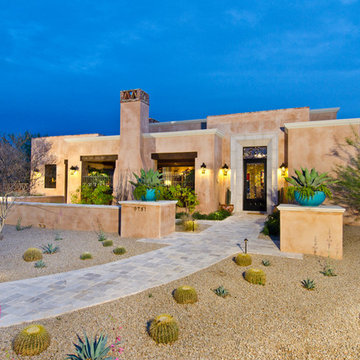
Christopher Vialpando, http://chrisvialpando.com
Immagine della villa grande beige american style a un piano con rivestimento in adobe e tetto piano
Immagine della villa grande beige american style a un piano con rivestimento in adobe e tetto piano
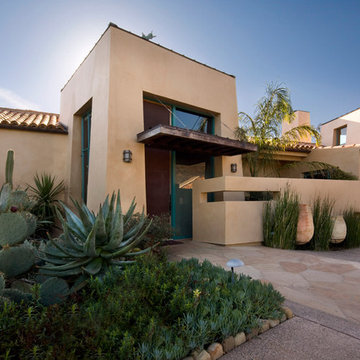
This mountain top home in Santa Barbara is a melding of cultural sophistication and playful ingenuity. © Holly Lepere
Foto della villa grande beige american style a un piano con rivestimento in adobe, tetto piano e copertura in tegole
Foto della villa grande beige american style a un piano con rivestimento in adobe, tetto piano e copertura in tegole
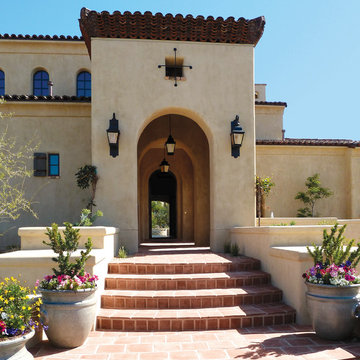
Ispirazione per la villa grande beige mediterranea a due piani con rivestimento in adobe, tetto a capanna e copertura in tegole
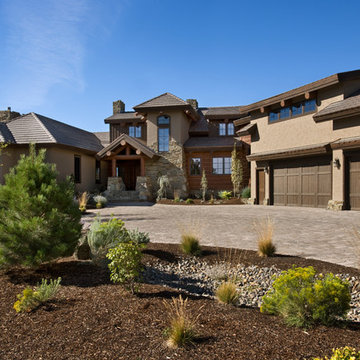
This rustic retreat in central Oregon is loaded with modern amenities.
Timber frame and log houses often conjure notions of remote rustic outposts located in solitary surroundings of open grasslands or mature woodlands. When the owner approached MossCreek to design a timber-framed log home on a less than one acre site in an upscale Oregon golf community, the principle of the firm, Allen Halcomb, was intrigued. Bend, OR, on the eastern side of the Cascades Mountains, has an arid desert climate, creating an ideal environment for a Tuscan influenced exterior.
Photo: Roger Wade
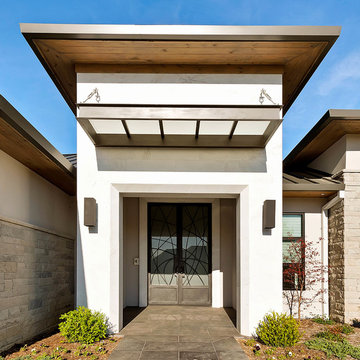
Foto della facciata di una casa bianca contemporanea a un piano di medie dimensioni con rivestimento in adobe e tetto piano
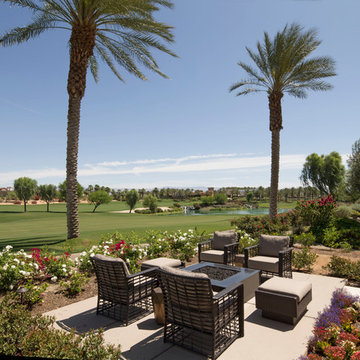
Immagine della facciata di una casa grande beige tropicale a un piano con rivestimento in adobe e tetto a mansarda
Facciate di case blu con rivestimento in adobe
3