Facciate di case blu con rivestimento con lastre in cemento
Filtra anche per:
Budget
Ordina per:Popolari oggi
81 - 100 di 7.658 foto
1 di 3
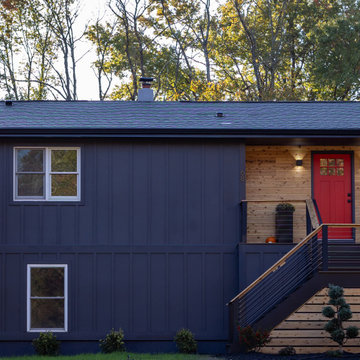
James Hardie board and batten exterior.
Foto della villa grande nera a due piani con rivestimento con lastre in cemento, tetto a capanna, copertura a scandole, tetto nero e pannelli e listelle di legno
Foto della villa grande nera a due piani con rivestimento con lastre in cemento, tetto a capanna, copertura a scandole, tetto nero e pannelli e listelle di legno
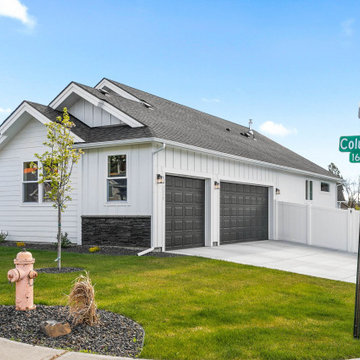
White exterior with black stone and a side entry 3 car garage
Idee per la villa bianca country a un piano di medie dimensioni con rivestimento con lastre in cemento, tetto a capanna, copertura a scandole, tetto nero e pannelli e listelle di legno
Idee per la villa bianca country a un piano di medie dimensioni con rivestimento con lastre in cemento, tetto a capanna, copertura a scandole, tetto nero e pannelli e listelle di legno
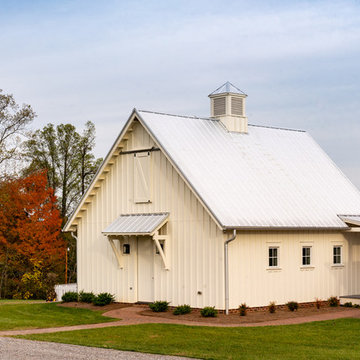
Idee per la villa grande bianca country a tre piani con rivestimento con lastre in cemento, tetto a capanna e copertura in metallo o lamiera
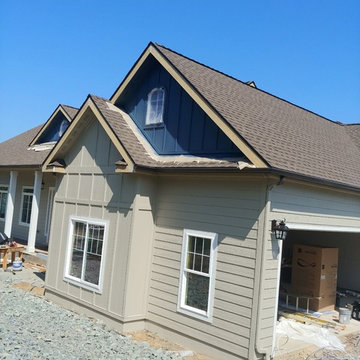
Beautiful new home in Southern Oregon
Idee per la villa grande grigia american style a due piani con rivestimento con lastre in cemento, tetto a capanna e copertura a scandole
Idee per la villa grande grigia american style a due piani con rivestimento con lastre in cemento, tetto a capanna e copertura a scandole
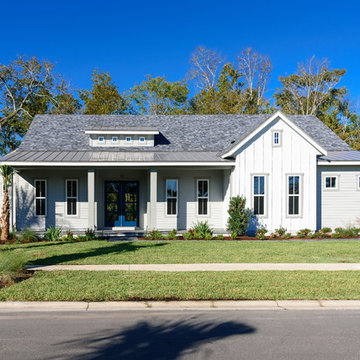
Jeff Wescott
Esempio della villa grigia country a un piano di medie dimensioni con rivestimento con lastre in cemento, tetto a capanna e copertura mista
Esempio della villa grigia country a un piano di medie dimensioni con rivestimento con lastre in cemento, tetto a capanna e copertura mista
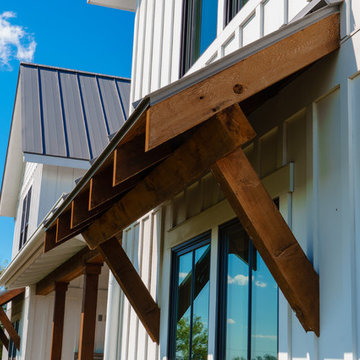
Matthew Manuel
Foto della villa bianca country a due piani di medie dimensioni con rivestimento con lastre in cemento, tetto a capanna e copertura in metallo o lamiera
Foto della villa bianca country a due piani di medie dimensioni con rivestimento con lastre in cemento, tetto a capanna e copertura in metallo o lamiera
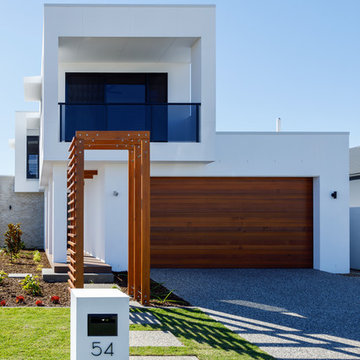
REMpros
Immagine della villa bianca tropicale a due piani di medie dimensioni con rivestimento con lastre in cemento, tetto piano e copertura in metallo o lamiera
Immagine della villa bianca tropicale a due piani di medie dimensioni con rivestimento con lastre in cemento, tetto piano e copertura in metallo o lamiera
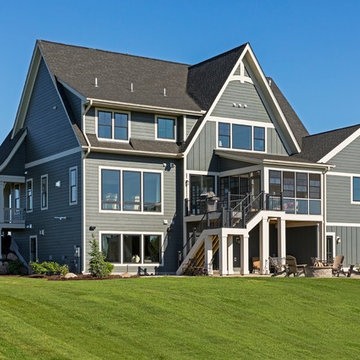
The backside of this home shows the detailed mix of roof styles including steep gable pitches, shed roof dormer and shed roof on the sunroom. Photo by SpaceCrafting
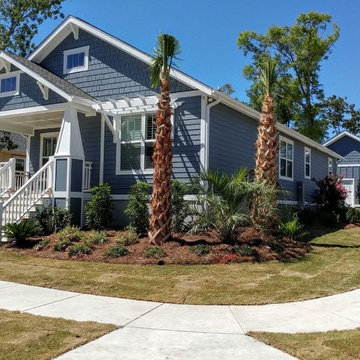
Sunny Seagull---This Seagull Cottage greets guests with a bright "Sunshine" by Benjamin Moore door color which contrasts beautifully with the "Evening Shadow" siding color.
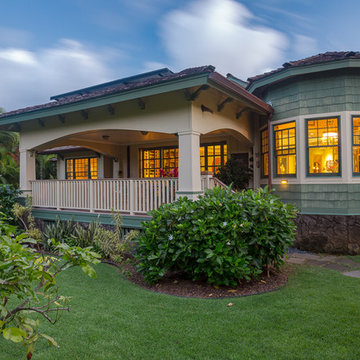
ARCHITECT: TRIGG-SMITH ARCHITECTS
PHOTOS: REX MAXIMILIAN
Immagine della villa verde american style a un piano di medie dimensioni con rivestimento con lastre in cemento, tetto a padiglione e copertura a scandole
Immagine della villa verde american style a un piano di medie dimensioni con rivestimento con lastre in cemento, tetto a padiglione e copertura a scandole
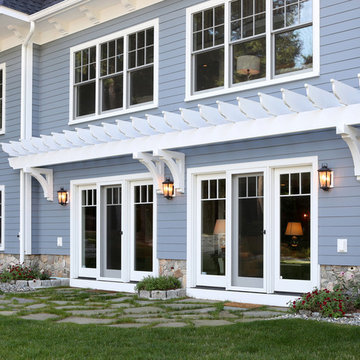
Beautiful example of Nantucket style home with gambrel roof, pergola over french doors which open to lower level walkout to the lake.
Tom Grimes Photography
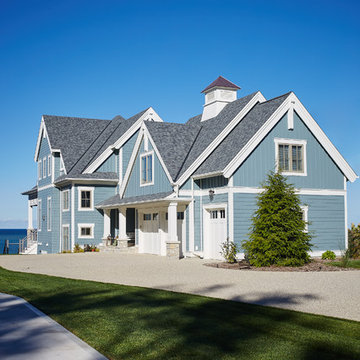
Designed with an open floor plan and layered outdoor spaces, the Onaway is a perfect cottage for narrow lakefront lots. The exterior features elements from both the Shingle and Craftsman architectural movements, creating a warm cottage feel. An open main level skillfully disguises this narrow home by using furniture arrangements and low built-ins to define each spaces’ perimeter. Every room has a view to each other as well as a view of the lake. The cottage feel of this home’s exterior is carried inside with a neutral, crisp white, and blue nautical themed palette. The kitchen features natural wood cabinetry and a long island capped by a pub height table with chairs. Above the garage, and separate from the main house, is a series of spaces for plenty of guests to spend the night. The symmetrical bunk room features custom staircases to the top bunks with drawers built in. The best views of the lakefront are found on the master bedrooms private deck, to the rear of the main house. The open floor plan continues downstairs with two large gathering spaces opening up to an outdoor covered patio complete with custom grill pit.
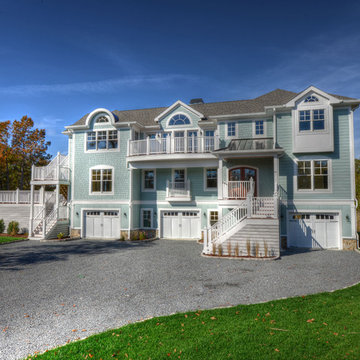
Esempio della facciata di una casa grande blu stile marinaro a tre piani con tetto a capanna e rivestimento con lastre in cemento
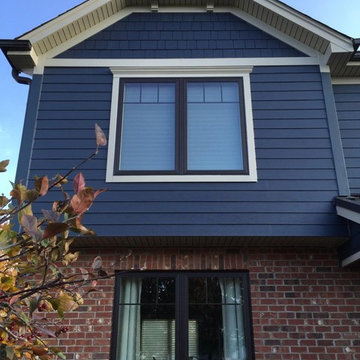
Foto della facciata di una casa blu classica a due piani di medie dimensioni con rivestimento con lastre in cemento e tetto a capanna
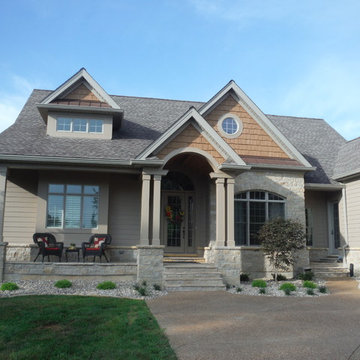
Front of the house James Hardie Cobblestone Siding and Real Cedar Shake Siding (Staggered Edge)
Ispirazione per la facciata di una casa grigia classica a un piano di medie dimensioni con rivestimento con lastre in cemento
Ispirazione per la facciata di una casa grigia classica a un piano di medie dimensioni con rivestimento con lastre in cemento
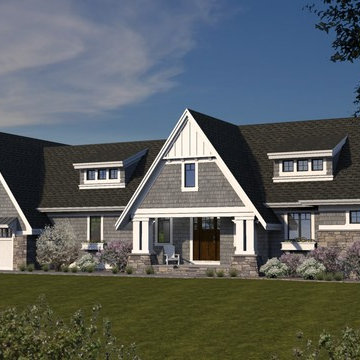
Lakeside Craftsman rambler home designed by David Charlez Designs. Features varying roof pitches and styles - multi level hip, gable, and shed dormers. White trim and white windows create an attractive contrast with dark gray exterior.
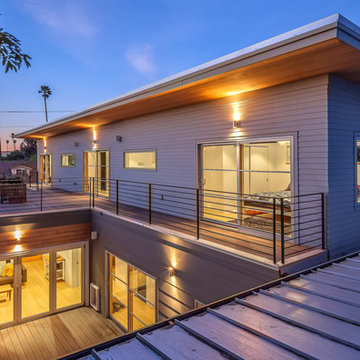
Alpinfoto
Ispirazione per la casa con tetto a falda unica grigio stile marinaro a due piani di medie dimensioni con rivestimento con lastre in cemento
Ispirazione per la casa con tetto a falda unica grigio stile marinaro a due piani di medie dimensioni con rivestimento con lastre in cemento
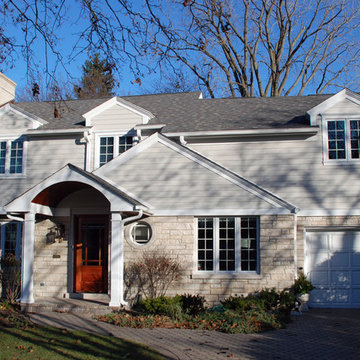
This Colonial Style Home located in Winnetka, IL was remodeled by Siding & Windows Group where we replaced Windows and installed Marvin Ultimate Clad Windows. Installed James HardiePlank Select Cedarmill Lap Siding in ColorPlus Technology Color Cobble Stone and HardieTrim Smooth Boards in ColorPlus Technology Color Arctic White with sills and apron; Fypon crossheads with crown moldings, top and bottom frieze board with drip edge. Siding & Windows Group built Front Door Portico with Wood Columns.
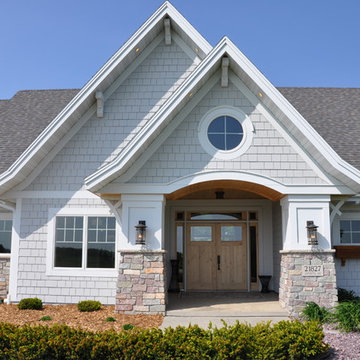
Custom Built Modern Home in Eagles Landing Neighborhood of Saint Augusta, Mn - Build by Werschay Homes.
Foto della facciata di una casa grande bianca american style a un piano con rivestimento con lastre in cemento e tetto a capanna
Foto della facciata di una casa grande bianca american style a un piano con rivestimento con lastre in cemento e tetto a capanna

The James Hardie siding in Boothbay Blue calls attention to the bright white architectural details that lend this home a historical charm befitting of the surrounding homes.
Facciate di case blu con rivestimento con lastre in cemento
5