Facciate di case blu con rivestimento con lastre in cemento
Ordina per:Popolari oggi
41 - 60 di 7.658 foto
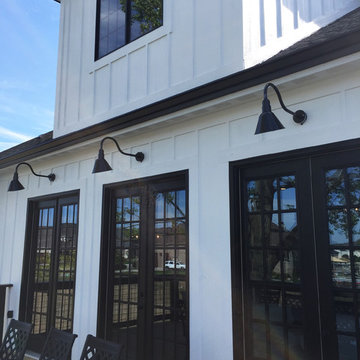
Idee per la villa bianca country a un piano di medie dimensioni con rivestimento con lastre in cemento e copertura a scandole
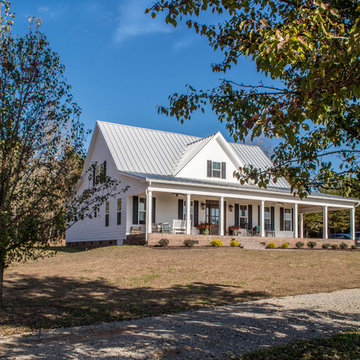
This new home was designed to nestle quietly into the rich landscape of rolling pastures and striking mountain views. A wrap around front porch forms a facade that welcomes visitors and hearkens to a time when front porch living was all the entertainment a family needed. White lap siding coupled with a galvanized metal roof and contrasting pops of warmth from the stained door and earthen brick, give this home a timeless feel and classic farmhouse style. The story and a half home has 3 bedrooms and two and half baths. The master suite is located on the main level with two bedrooms and a loft office on the upper level. A beautiful open concept with traditional scale and detailing gives the home historic character and charm. Transom lites, perfectly sized windows, a central foyer with open stair and wide plank heart pine flooring all help to add to the nostalgic feel of this young home. White walls, shiplap details, quartz counters, shaker cabinets, simple trim designs, an abundance of natural light and carefully designed artificial lighting make modest spaces feel large and lend to the homeowner's delight in their new custom home.
Kimberly Kerl
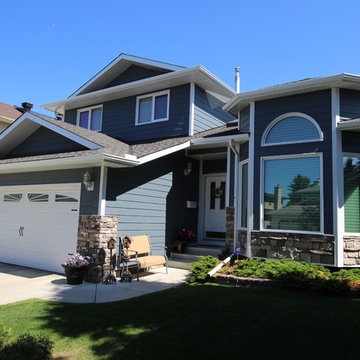
S.I.S. Exterior Renovations
Idee per la villa grande blu classica a tre piani con rivestimento con lastre in cemento, tetto a capanna e copertura a scandole
Idee per la villa grande blu classica a tre piani con rivestimento con lastre in cemento, tetto a capanna e copertura a scandole
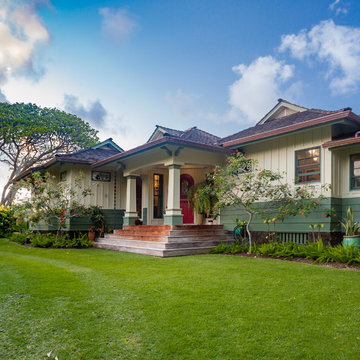
ARCHITECT: TRIGG-SMITH ARCHITECTS
PHOTOS: REX MAXIMILIAN
Esempio della villa verde american style a un piano di medie dimensioni con rivestimento con lastre in cemento, tetto a padiglione e copertura a scandole
Esempio della villa verde american style a un piano di medie dimensioni con rivestimento con lastre in cemento, tetto a padiglione e copertura a scandole
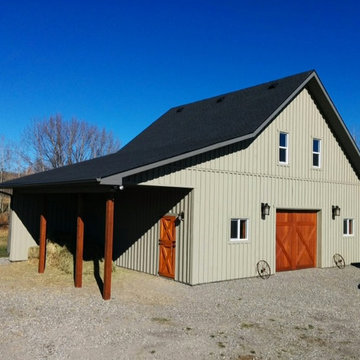
Foto della villa grande beige classica a due piani con rivestimento con lastre in cemento, tetto a capanna e copertura a scandole
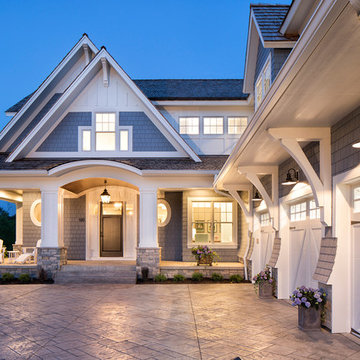
With an updated, coastal feel, this cottage-style residence is right at home in its Orono setting. The inspired architecture pays homage to the graceful tradition of historic homes in the area, yet every detail has been carefully planned to meet today’s sensibilities. Here, reclaimed barnwood and bluestone meet glass mosaic and marble-like Cambria in perfect balance.
5 bedrooms, 5 baths, 6,022 square feet and three-car garage
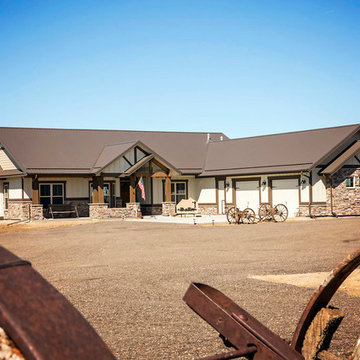
Ispirazione per la facciata di una casa bianca country a un piano di medie dimensioni con rivestimento con lastre in cemento e tetto a capanna
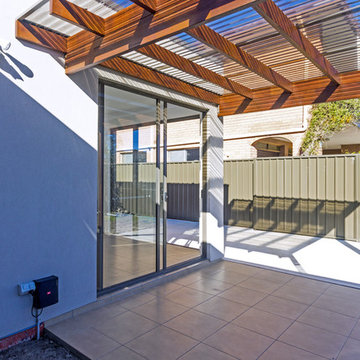
Square modernist design, clean lines with feature hardwood pergola structure and tiled entertainment area.
Immagine della facciata di una casa piccola bianca moderna a un piano con rivestimento con lastre in cemento
Immagine della facciata di una casa piccola bianca moderna a un piano con rivestimento con lastre in cemento
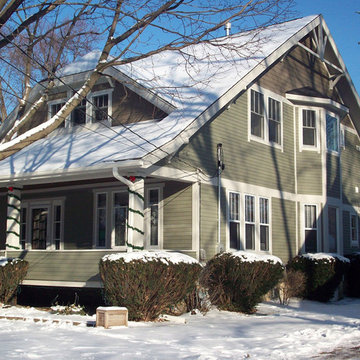
This home had a complete second story addition that worked beautifully with this charming bungalow style. The two story bay creates some added interest on the side of the house and more dramatic spaces on the interior.
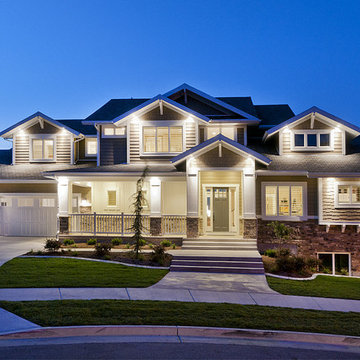
This home was built by Candlelight Homes for the 2011 Salt Lake Parade of Homes.
Idee per la facciata di una casa grande beige american style a due piani con rivestimento con lastre in cemento
Idee per la facciata di una casa grande beige american style a due piani con rivestimento con lastre in cemento
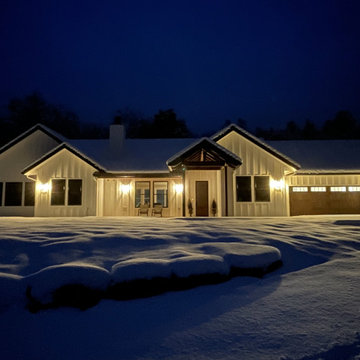
Foto della villa bianca classica a un piano di medie dimensioni con rivestimento con lastre in cemento, tetto a capanna, copertura a scandole, tetto grigio e pannelli e listelle di legno
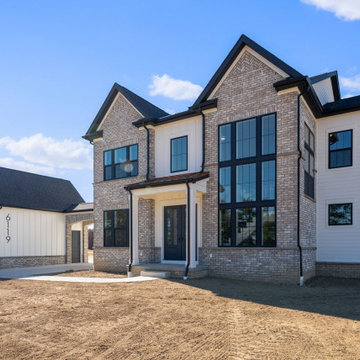
View from the front
Immagine della villa bianca classica a due piani con rivestimento con lastre in cemento, tetto a capanna, copertura a scandole, tetto nero e pannelli e listelle di legno
Immagine della villa bianca classica a due piani con rivestimento con lastre in cemento, tetto a capanna, copertura a scandole, tetto nero e pannelli e listelle di legno
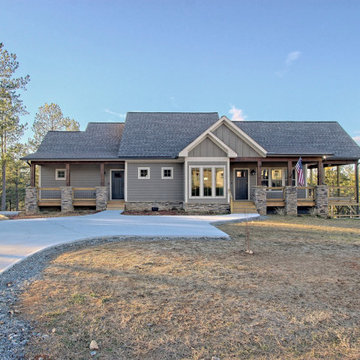
This lovely Craftsman mountain home features a neutral color palette. large windows and deck overlooking a beautiful view, and a vaulted ceiling on the main level.
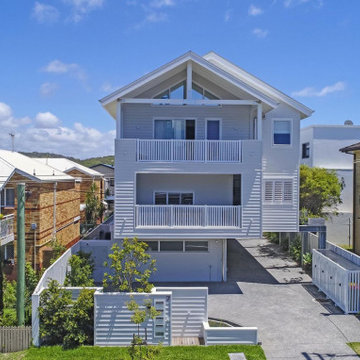
Villa 2/7 Twenty Fifth Avenue, Palm Beach, Qld 4221
Idee per la facciata di una casa a schiera bianca contemporanea a tre piani di medie dimensioni con rivestimento con lastre in cemento, tetto a capanna e copertura in metallo o lamiera
Idee per la facciata di una casa a schiera bianca contemporanea a tre piani di medie dimensioni con rivestimento con lastre in cemento, tetto a capanna e copertura in metallo o lamiera

Esempio della villa blu moderna a quattro piani con rivestimento con lastre in cemento, tetto piano e copertura in metallo o lamiera

Foto della villa piccola bianca moderna a due piani con rivestimento con lastre in cemento e tetto piano
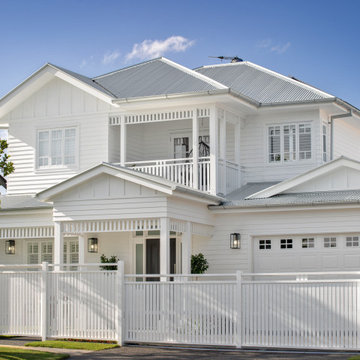
Immagine della villa grande bianca stile marinaro a due piani con rivestimento con lastre in cemento, tetto a capanna e copertura in metallo o lamiera
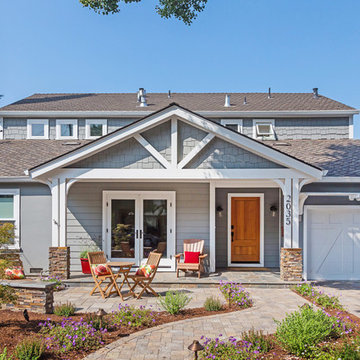
Exterior refresh in San Jose's Willow Glen neighborhood.
Idee per la villa grande blu american style a due piani con rivestimento con lastre in cemento, tetto a capanna e copertura a scandole
Idee per la villa grande blu american style a due piani con rivestimento con lastre in cemento, tetto a capanna e copertura a scandole
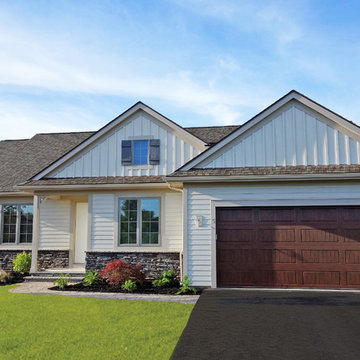
New ranch model home available at Hawkstone in Pittsford. Extraordinary quality of construction, walking trail and ponds in community. Three bedrooms, two baths, and an option to finish a walk-out lower level. Gorgeous open floor plan with southerly facing views of green space and ponds.
Photo credit Patrick Bayer
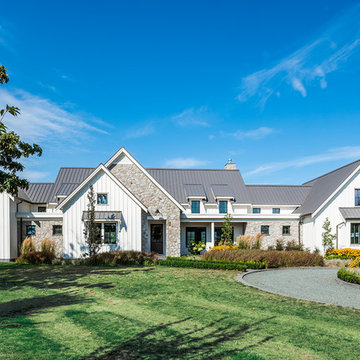
This contemporary farmhouse is located on a scenic acreage in Greendale, BC. It features an open floor plan with room for hosting a large crowd, a large kitchen with double wall ovens, tons of counter space, a custom range hood and was designed to maximize natural light. Shed dormers with windows up high flood the living areas with daylight. The stairwells feature more windows to give them an open, airy feel, and custom black iron railings designed and crafted by a talented local blacksmith. The home is very energy efficient, featuring R32 ICF construction throughout, R60 spray foam in the roof, window coatings that minimize solar heat gain, an HRV system to ensure good air quality, and LED lighting throughout. A large covered patio with a wood burning fireplace provides warmth and shelter in the shoulder seasons.
Carsten Arnold Photography
Facciate di case blu con rivestimento con lastre in cemento
3