Facciate di case blu con pannelli sovrapposti
Filtra anche per:
Budget
Ordina per:Popolari oggi
161 - 180 di 1.768 foto
1 di 3
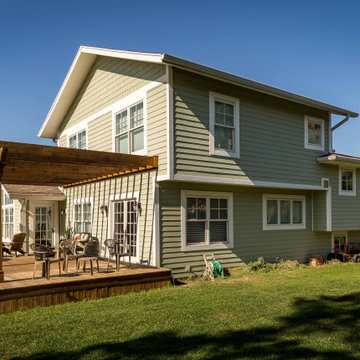
Immagine della villa grande verde classica a piani sfalsati con rivestimento con lastre in cemento, tetto a capanna, copertura a scandole, tetto marrone, pannelli sovrapposti e abbinamento di colori
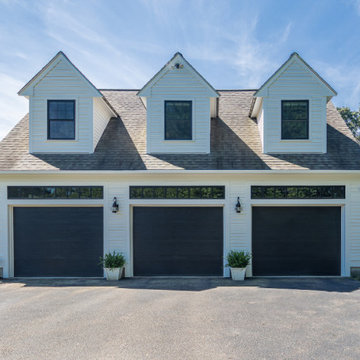
Over the last 3 years, this beautiful, center entrance colonial located in Norfolk, MA underwent a remarkable exterior remodel where we replaced the windows, and did exterior painting, carpentry, and an exterior door. An option many homeowners don’t consider is breaking up their project over time!
This project was staged in 5 portions where we addressed the following:
In 2019, we started by replacing 24 windows using Marvin Essential windows. They chose the popular, Ebony-colored exterior color frames and white exterior.
Later in 2019, they decided to replace additional windows.
In 2020, we replaced the remaining 13 windows with matching Marvin Essential windows and an entry door replacement and they chose a beautiful Provia Fiberglass French Door.
In 2020, the entire home is painted white with Sherwin Williams Resilience.
Built in 1988, this beautiful home in Norfolk, MA had older wooden clapboards and the homeowners were tired of the worn-out siding and wanted to give their home a facelift. With a modern farmhouse-like appeal, they chose a beautiful paint white colorway from Sherwin Williams and the black Ebony-colored windows from Marvin’s Essential line of black fiberglass windows.
For the homeowners, they were ready for a complete home makeover and they began carefully vetting who could make their house aspirations come to reality. Though humble in nature, these homeowners were going for the gold standard in remodeling their home and chose the best of the best products and the best company to do it.
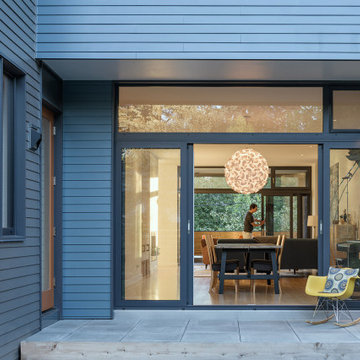
The original small 2 bedroom dwelling was deconstructed piece by piece, with every element recycled/re-used. The larger, newly built home + studio uses much less energy than the original. In fact, the home and office combined are net zero (the home’s blower door test came in at Passive House levels, though certification was not procured). The transformed home boasts a better functioning layout, increased square footage, and bold accent colors to boot. The multiple level patios book-end the home’s front and rear facades. The added outdoor living with the nearly 13’ sliding doors allows ample natural light into the home. The transom windows create an increased openness with the floor to ceiling glazing. The larger tilt-turn windows throughout the home provide ventilation and open views for the 3-level contemporary home. In addition, the larger overhangs provide increased passive thermal protection from the scattered sunny days. The conglomeration of exterior materials is diverse and playful with dark stained wood, concrete, natural wood finish, and teal horizontal siding. A fearless selection of a bright orange window brings a bold accent to the street-side composition. These elements combined create a dynamic modern design to the inclusive Portland backdrop.
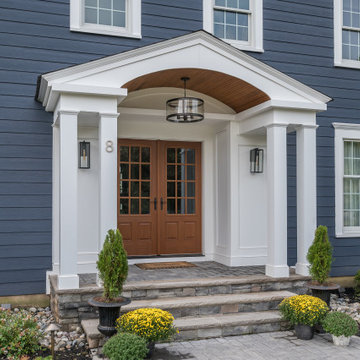
This front porch redesign in Scotch Plains, NJ provided a deep enough porch for good coverage for guests and deliveries. The warmth of the wood double doors was continued in the ceiling of the barrel vault. Galaxy Building, In House Photography.
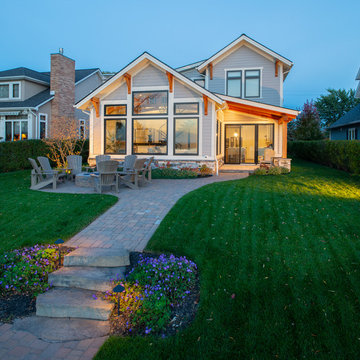
Lake Home with modern timber and steel elements.
Immagine della villa grigia stile marinaro a due piani di medie dimensioni con rivestimento con lastre in cemento, tetto a capanna, copertura a scandole, tetto nero e pannelli sovrapposti
Immagine della villa grigia stile marinaro a due piani di medie dimensioni con rivestimento con lastre in cemento, tetto a capanna, copertura a scandole, tetto nero e pannelli sovrapposti
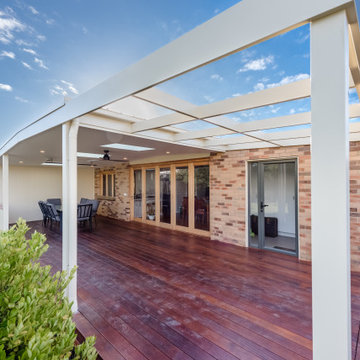
Indoor-Outdoor flow with a deck to enjoy BBQ's all year round
Immagine della villa grande beige moderna a un piano con rivestimento in legno, tetto a capanna, copertura in metallo o lamiera e pannelli sovrapposti
Immagine della villa grande beige moderna a un piano con rivestimento in legno, tetto a capanna, copertura in metallo o lamiera e pannelli sovrapposti

This view shows the corner of the living room/kitchen.
Ispirazione per la villa verde american style a due piani di medie dimensioni con rivestimento in legno, tetto a capanna, copertura a scandole, tetto grigio e pannelli sovrapposti
Ispirazione per la villa verde american style a due piani di medie dimensioni con rivestimento in legno, tetto a capanna, copertura a scandole, tetto grigio e pannelli sovrapposti

Foto della villa contemporanea con rivestimento in legno, tetto piano, copertura verde e pannelli sovrapposti
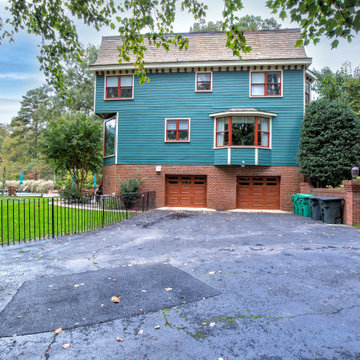
A true one of a kind gem in Richmonds West End. We were hired for this intricate project to highlight the magnificent architectural charm and design features/layers.
A multi-dimensional home that only vibrant colors could bring out its stunning details. We're so grateful our team of experienced craftsmen were hired to perform such a transformation.
Beautiful from the front and from the back!
PAINT TYPE & COLORS:
Sherwin Williams Duration
Siding: Rockwood Sash Green
Trim/Accent Colors: Roycroft Vellum, Roycroft Vellum, Weathered Shingle
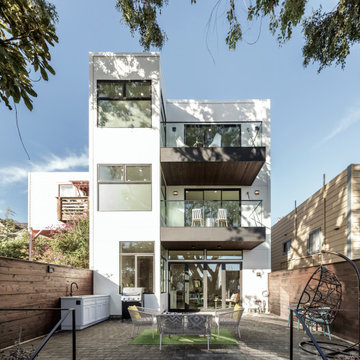
Immagine della facciata di una casa bifamiliare bianca moderna a tre piani di medie dimensioni con rivestimento in stucco, tetto piano, copertura verde, tetto grigio e pannelli sovrapposti
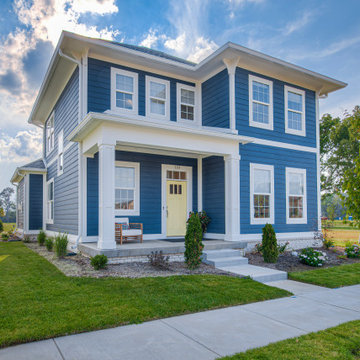
Immagine della facciata di una casa blu contemporanea a due piani di medie dimensioni con rivestimento in vinile, copertura a scandole, tetto grigio e pannelli sovrapposti
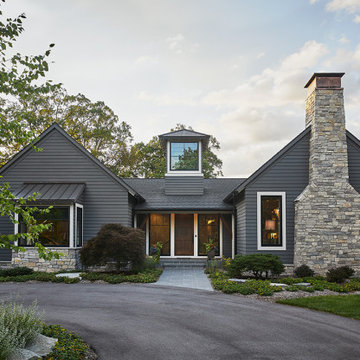
Immagine della villa grande grigia contemporanea a due piani con rivestimento in vinile, copertura a scandole, tetto grigio e pannelli sovrapposti
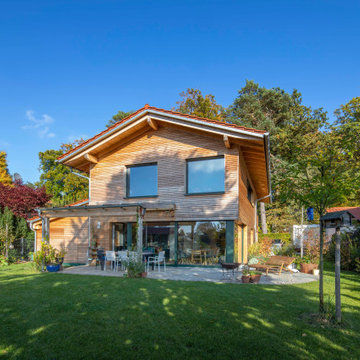
Aufnahmen: Fotograf Michael Voit, Nußdorf
Foto della villa contemporanea a due piani con rivestimento in legno, tetto a capanna, copertura in tegole, tetto rosso e pannelli sovrapposti
Foto della villa contemporanea a due piani con rivestimento in legno, tetto a capanna, copertura in tegole, tetto rosso e pannelli sovrapposti
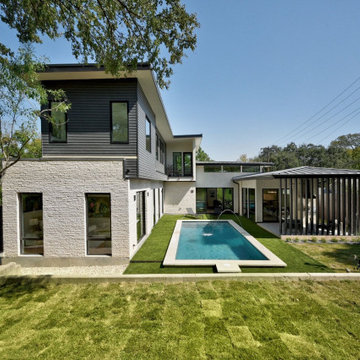
Ispirazione per la villa bianca moderna a due piani di medie dimensioni con rivestimento in pietra, tetto piano, copertura in metallo o lamiera, tetto grigio e pannelli sovrapposti
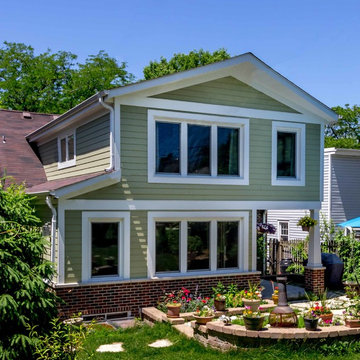
The back of this 1920s brick and siding Cape Cod gets a compact addition to create a new Family room, open Kitchen, Covered Entry, and Master Bedroom Suite above. European-styling of the interior was a consideration throughout the design process, as well as with the materials and finishes. The project includes all cabinetry, built-ins, shelving and trim work (even down to the towel bars!) custom made on site by the home owner.
Photography by Kmiecik Imagery
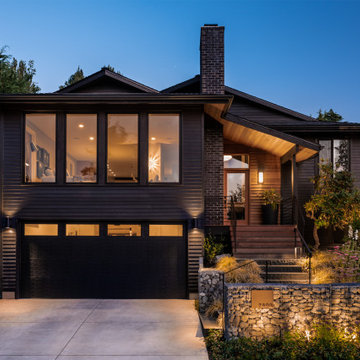
Photo by Andrew Giammarco.
Immagine della villa grigia a due piani di medie dimensioni con rivestimento in legno, tetto a capanna, copertura a scandole e pannelli sovrapposti
Immagine della villa grigia a due piani di medie dimensioni con rivestimento in legno, tetto a capanna, copertura a scandole e pannelli sovrapposti
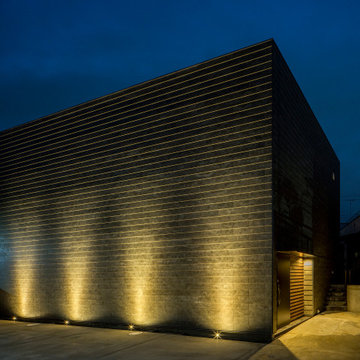
夜景
Idee per la villa grande grigia a due piani con rivestimento con lastre in cemento, tetto piano e pannelli sovrapposti
Idee per la villa grande grigia a due piani con rivestimento con lastre in cemento, tetto piano e pannelli sovrapposti
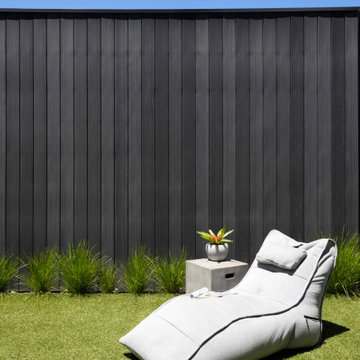
Timber cladding
Esempio della villa grande grigia moderna a due piani con rivestimento con lastre in cemento, tetto piano, copertura in metallo o lamiera, tetto grigio e pannelli sovrapposti
Esempio della villa grande grigia moderna a due piani con rivestimento con lastre in cemento, tetto piano, copertura in metallo o lamiera, tetto grigio e pannelli sovrapposti

Idee per la facciata di una casa grande nera contemporanea a due piani con rivestimento in metallo, tetto a capanna, copertura in metallo o lamiera, tetto nero e pannelli sovrapposti
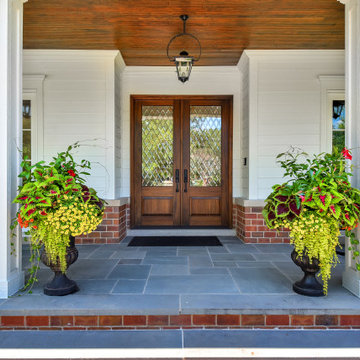
Two story modern Colonial home with large front entry porch and flanking double gables creating a private courtyard.
Idee per la villa grande bianca classica a due piani con rivestimento in legno, tetto a capanna, copertura a scandole, tetto grigio e pannelli sovrapposti
Idee per la villa grande bianca classica a due piani con rivestimento in legno, tetto a capanna, copertura a scandole, tetto grigio e pannelli sovrapposti
Facciate di case blu con pannelli sovrapposti
9