Facciate di case blu con pannelli sovrapposti
Filtra anche per:
Budget
Ordina per:Popolari oggi
101 - 120 di 1.768 foto
1 di 3
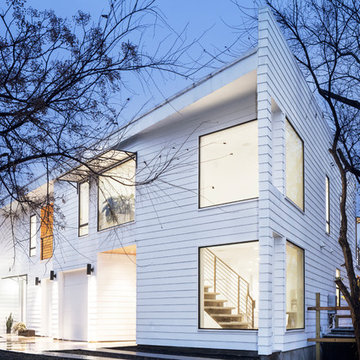
Unique site configuration informs a volumetric building envelope housing 2 units with distinctive character.
Ispirazione per la facciata di una casa bifamiliare bianca moderna a due piani con rivestimento in legno, pannelli sovrapposti e abbinamento di colori
Ispirazione per la facciata di una casa bifamiliare bianca moderna a due piani con rivestimento in legno, pannelli sovrapposti e abbinamento di colori
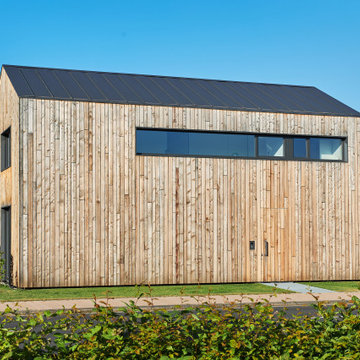
Ein harmonisches Einfamilienhaus mit einem malerischen Ausblick auf Schrebergärten und sanft geschwungene Weinberge. Trotz seiner kompakten Bauweise präsentiert das Haus großzügige Innenräume. Die Naturbelassene Holzfassade verleiht ihm eine warme und einladende Ausstrahlung, die perfekt in die Umgebung passt.
Die gebäudeform ist schlicht und durchdacht, was dem Haus eine zeitlose Eleganz verleiht.
In Bezug auf Nachhaltigkeit und Energieeffizienz setzt das Haus ebenfalls Maßstäbe. Mit einer Erdwärmesonde und einer kernaktivierten Bodenplatte wird das Haus energiesparend beheizt und gekühlt, was einen verantwortungsvollen Umgang mit Ressourcen gewährleistet. Die zentrale Lüftungsanlage sorgt für kontrollierte Frischluftzufuhr und ein angenehmes Raumklima, was das Wohlbefinden der Bewohner steigert. Darüber hinaus trägt eine leistungsfähige Photovoltaikanlage dazu bei, den Energiebedarf des Hauses zu decken und den ökologischen Fußabdruck zu minimieren.
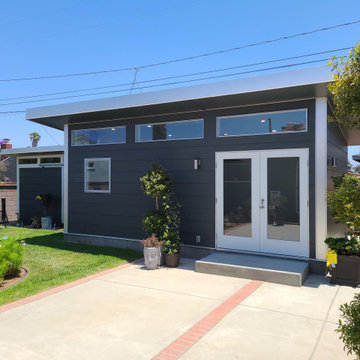
Need extra space in your life? An ADU may be the right solution for you! Whether you call it a casita, granny flat, cottage, or in-law suite, an ADU comes in many shapes and styles and can be customized to fit your specific needs. At Studio Shed, we provide everything from fully customizable solutions to turnkey design packages, so you can find the perfect ADU for your life.
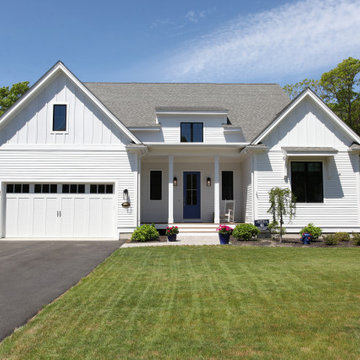
The stunning front view of The Bonaire. View House Plan THD-7234: https://www.thehousedesigners.com/plan/bonaire-7234/
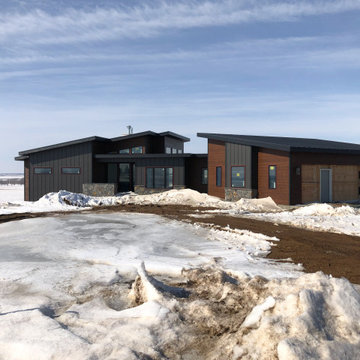
Ispirazione per la facciata di una casa grande multicolore moderna a due piani con rivestimenti misti, copertura in metallo o lamiera, tetto nero e pannelli sovrapposti
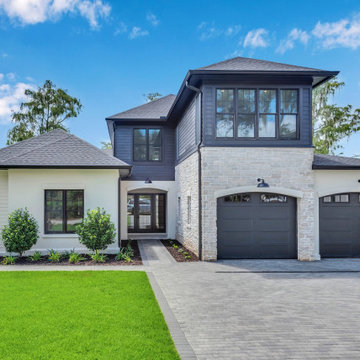
Layers of texture with the stone, smooth stucco, siding and black exterior.
Ispirazione per la villa nera country a due piani di medie dimensioni con rivestimento in pietra, copertura a scandole, tetto nero e pannelli sovrapposti
Ispirazione per la villa nera country a due piani di medie dimensioni con rivestimento in pietra, copertura a scandole, tetto nero e pannelli sovrapposti
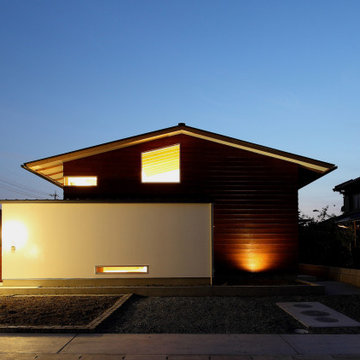
写真 | 堀 隆之
Immagine della villa marrone scandinava a un piano di medie dimensioni con rivestimento in legno, tetto a capanna, copertura in metallo o lamiera, tetto grigio e pannelli sovrapposti
Immagine della villa marrone scandinava a un piano di medie dimensioni con rivestimento in legno, tetto a capanna, copertura in metallo o lamiera, tetto grigio e pannelli sovrapposti
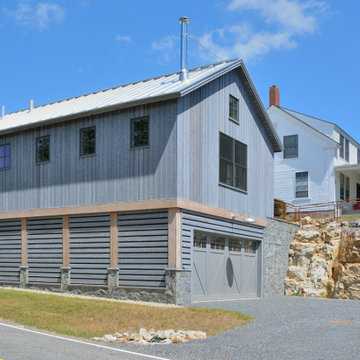
Idee per la facciata di una casa grigia country a due piani con rivestimento in legno, tetto a capanna, copertura in metallo o lamiera, tetto grigio e pannelli sovrapposti

Remodel of split level home turning it into a modern farmhouse
Immagine della villa grande grigia country a piani sfalsati con rivestimento con lastre in cemento, tetto a capanna, copertura a scandole, tetto grigio e pannelli sovrapposti
Immagine della villa grande grigia country a piani sfalsati con rivestimento con lastre in cemento, tetto a capanna, copertura a scandole, tetto grigio e pannelli sovrapposti
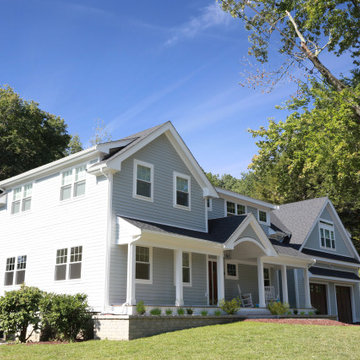
This project was an addition and renovation to an existing home. The home became an approximately 3,100 gross square feet of space on a .34 acre lot in northern Massachusetts. The existing ranch style home was completely renovated with the addition of a two car garage and second floor.
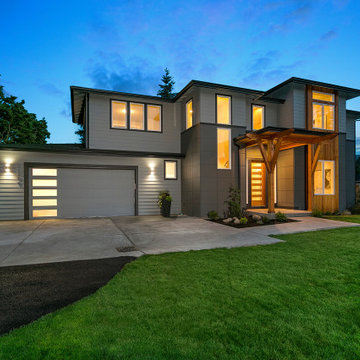
Contemporary exterior with flat panel and lap siding
Esempio della facciata di una casa moderna a due piani con rivestimento con lastre in cemento e pannelli sovrapposti
Esempio della facciata di una casa moderna a due piani con rivestimento con lastre in cemento e pannelli sovrapposti
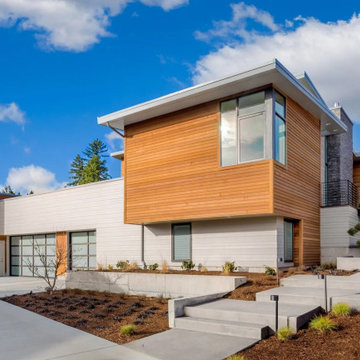
Idee per la facciata di una casa grande moderna a due piani con rivestimento in legno e pannelli sovrapposti
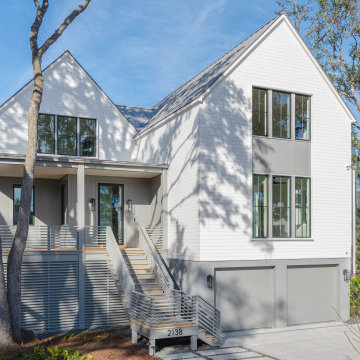
Idee per la villa bianca moderna a due piani di medie dimensioni con rivestimento con lastre in cemento, tetto a capanna, copertura in metallo o lamiera, tetto grigio e pannelli sovrapposti
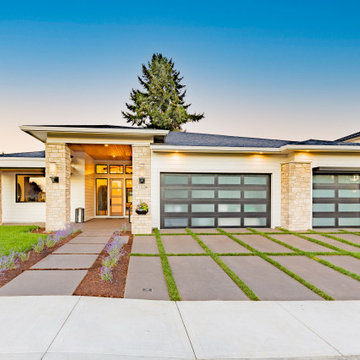
View from curb, driveway mass broken up with 6" strips of grass. Sidewalks broken up with 6" breaks. Ceiling of entry finished with tight knot cedar tongue and groove in a natural stain finish. Tempest torches to either side of entry. Concrete finished in a sanded finish with a Sierra color and seal
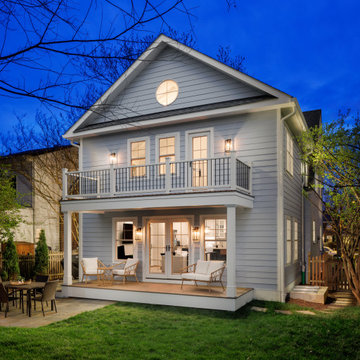
Immagine della villa grigia contemporanea a due piani con rivestimento con lastre in cemento, tetto a capanna, copertura a scandole, tetto nero e pannelli sovrapposti
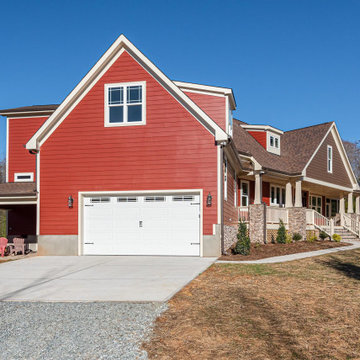
Dwight Myers Real Estate Photography
Esempio della villa rossa classica a due piani di medie dimensioni con rivestimento con lastre in cemento, tetto a capanna, copertura a scandole, tetto marrone e pannelli sovrapposti
Esempio della villa rossa classica a due piani di medie dimensioni con rivestimento con lastre in cemento, tetto a capanna, copertura a scandole, tetto marrone e pannelli sovrapposti
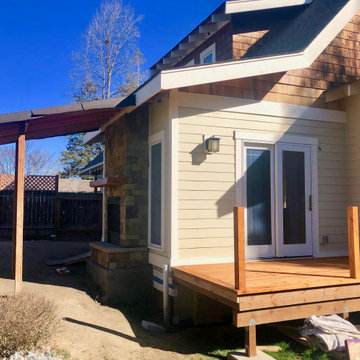
The addition of a deck off the newly expanded family room will provide indoor outdoor living space for this family.
Foto della villa beige country a un piano di medie dimensioni con rivestimento in legno, tetto a capanna, copertura a scandole, tetto nero e pannelli sovrapposti
Foto della villa beige country a un piano di medie dimensioni con rivestimento in legno, tetto a capanna, copertura a scandole, tetto nero e pannelli sovrapposti

Immagine della villa grande blu american style a due piani con tetto a capanna, copertura a scandole, rivestimento in legno, pannelli e listelle di legno e pannelli sovrapposti
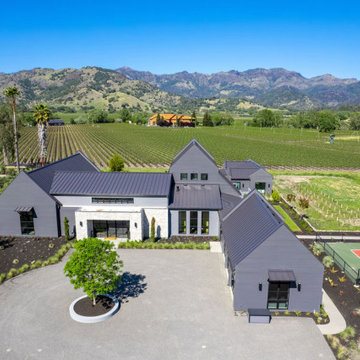
Idee per la villa ampia grigia country a due piani con rivestimenti misti, copertura in metallo o lamiera, tetto grigio e pannelli sovrapposti

Front elevation of the design. Materials include: random rubble stonework with cornerstones, traditional lap siding at the central massing, standing seam metal roof with wood shingles (Wallaba wood provides a 'class A' fire rating).
Facciate di case blu con pannelli sovrapposti
6