Facciate di Case Bifamiliari
Filtra anche per:
Budget
Ordina per:Popolari oggi
21 - 40 di 946 foto
1 di 3

The project sets out to remodel of a large semi-detached Victorian villa, built approximately between 1885 and 1911 in West Dulwich, for a family who needed to rationalize their long neglected house to transform it into a sequence of suggestive spaces culminating with the large garden.
The large extension at the back of the property as built without Planning Permission and under the framework of the Permitted Development.
The restricted choice of materials available, set out in the Permitted Development Order, does not constitute a limitation. On the contrary, the design of the façades becomes an exercise in the composition of only two ingredients, brick and steel, which come together to decorate the fabric of the building and create features that are expressed externally and internally.

Foto della facciata di una casa bifamiliare grande marrone moderna a due piani con rivestimento in mattoni, tetto piano, copertura mista e tetto grigio
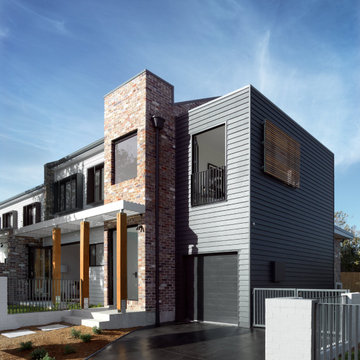
Corner lot dual occupancy - a mix of old and new in both form and material. Recycled brick and Scyon cladding in Dululx Lexicon and Domino
Idee per la facciata di una casa bifamiliare grande grigia contemporanea a due piani con rivestimento in mattoni, tetto a capanna e copertura in metallo o lamiera
Idee per la facciata di una casa bifamiliare grande grigia contemporanea a due piani con rivestimento in mattoni, tetto a capanna e copertura in metallo o lamiera
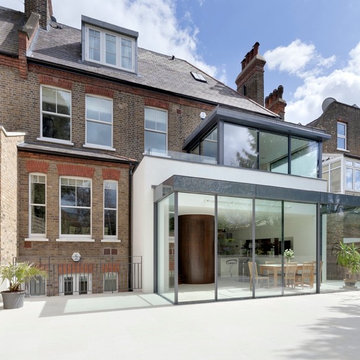
The extension, situated half a level beneath the main living floors, provides the addition space required for a large modern kitchen/dining area at the lower level and a 'media room' above. It also generally connects the house with the re-landscaped garden and terrace.
Photography: Bruce Hemming

Idee per la facciata di una casa bifamiliare grande bianca moderna a due piani con rivestimento in metallo, tetto a capanna, copertura in metallo o lamiera e tetto bianco
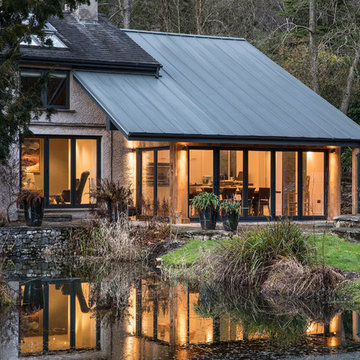
tonywestphoto.co.uk
Idee per la facciata di una casa bifamiliare grande marrone contemporanea a un piano con rivestimento in legno, tetto a capanna e copertura in metallo o lamiera
Idee per la facciata di una casa bifamiliare grande marrone contemporanea a un piano con rivestimento in legno, tetto a capanna e copertura in metallo o lamiera
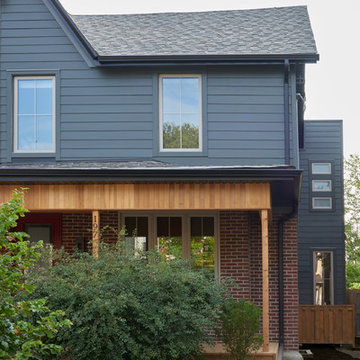
Esempio della facciata di una casa bifamiliare blu eclettica a due piani di medie dimensioni con rivestimento in mattoni, tetto a padiglione e copertura a scandole
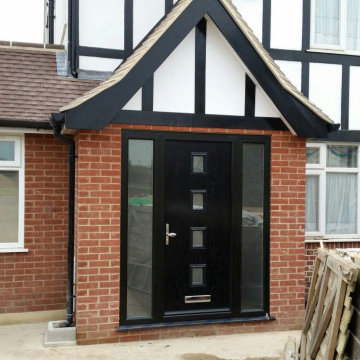
Front elevation showing new porch finished with in a Tudor style to match existing features. You can also see the 2.8m x 15m Side extension
Ispirazione per la facciata di una casa bifamiliare contemporanea a tre piani di medie dimensioni con tetto marrone
Ispirazione per la facciata di una casa bifamiliare contemporanea a tre piani di medie dimensioni con tetto marrone
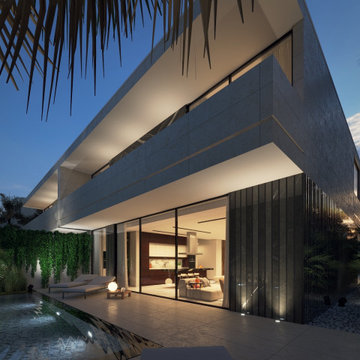
Modern twin villa design in Saudi Arabia with backyard swimming pool and decorative waterfall fountain. Luxury and rich look with marble and travertine stone finishes. Decorative pool at the fancy entrance group. Detailed design by xzoomproject.
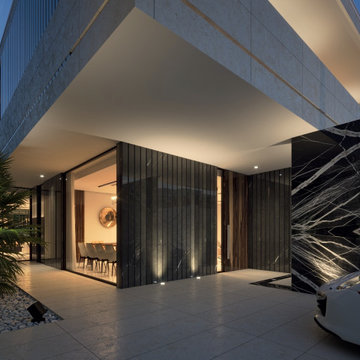
Modern twin villa design in Saudi Arabia with backyard swimming pool and decorative waterfall fountain. Luxury and rich look with marble and travertine stone finishes. Decorative pool at the fancy entrance group. Detailed design by xzoomproject.

Ispirazione per la facciata di una casa bifamiliare grande country a due piani con rivestimento in legno, copertura a scandole, tetto marrone e con scandole
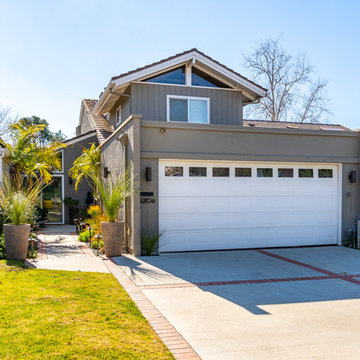
Our client had been living in her beautiful lakeside retreat for about 3 years. All around were stunning views of the lake and mountains, but the view from inside was minimal. It felt dark and closed off from the gorgeous waterfront mere feet away. She desired a bigger kitchen, natural light, and a contemporary look. Referred to JRP by a subcontractor our client walked into the showroom one day, took one look at the modern kitchen in our design center, and was inspired!
After talking about the frustrations of dark spaces and limitations when entertaining groups of friends, the homeowner and the JRP design team emerged with a new vision. Two walls between the living room and kitchen would be eliminated and structural revisions were needed for a common wall shared a wall with a neighbor. With the wall removals and the addition of multiple slider doors, the main level now has an open layout.
Everything in the home went from dark to luminous as sunlight could now bounce off white walls to illuminate both spaces. Our aim was to create a beautiful modern kitchen which fused the necessities of a functional space with the elegant form of the contemporary aesthetic. The kitchen playfully mixes frameless white upper with horizontal grain oak lower cabinets and a fun diagonal white tile backsplash. Gorgeous grey Cambria quartz with white veining meets them both in the middle. The large island with integrated barstool area makes it functional and a great entertaining space.
The master bedroom received a mini facelift as well. White never fails to give your bedroom a timeless look. The beautiful, bright marble shower shows what's possible when mixing tile shape, size, and color. The marble mosaic tiles in the shower pan are especially bold paired with black matte plumbing fixtures and gives the shower a striking visual.
Layers, light, consistent intention, and fun! - paired with beautiful, unique designs and a personal touch created this beautiful home that does not go unnoticed.
PROJECT DETAILS:
• Style: Contemporary
• Colors: Neutrals
• Countertops: Cambria Quartz, Luxury Series, Queen Anne
• Kitchen Cabinets: Slab, Overlay Frameless
Uppers: Blanco
Base: Horizontal Grain Oak
• Hardware/Plumbing Fixture Finish: Kitchen – Stainless Steel
• Lighting Fixtures:
• Flooring:
Hardwood: Siberian Oak with Fossil Stone finish
• Tile/Backsplash:
Kitchen Backsplash: White/Clear Glass
Master Bath Floor: Ann Sacks Benton Mosaics Marble
Master Bath Surround: Ann Sacks White Thassos Marble
Photographer: Andrew – Open House VC
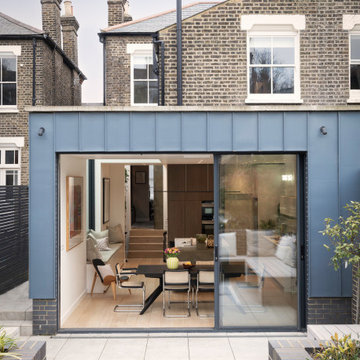
Esempio della facciata di una casa bifamiliare grigia contemporanea a un piano di medie dimensioni con rivestimento in metallo e tetto piano
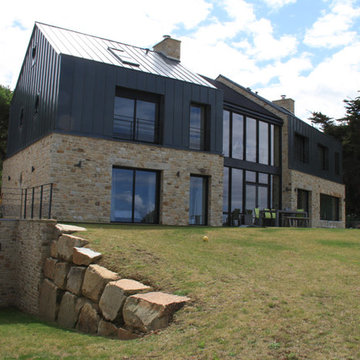
Foto della facciata di una casa bifamiliare grande beige stile marinaro a tre piani con rivestimenti misti, tetto a capanna e copertura in metallo o lamiera
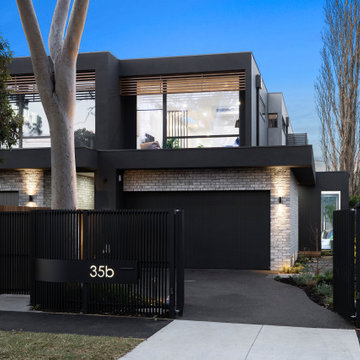
Esempio della facciata di una casa bifamiliare grande grigia contemporanea a due piani con rivestimento in mattoni, tetto piano e pannelli e listelle di legno
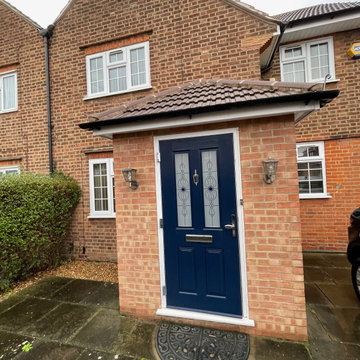
Brand new front porch made under permitted development. A great addition to any home.
Foto della facciata di una casa bifamiliare piccola
Foto della facciata di una casa bifamiliare piccola

Esempio della facciata di una casa bifamiliare marrone moderna a un piano di medie dimensioni con rivestimento in legno, tetto a capanna, tetto marrone e pannelli sovrapposti

Foto della facciata di una casa bifamiliare nera moderna a tre piani di medie dimensioni con rivestimento in legno, tetto a capanna e copertura in metallo o lamiera
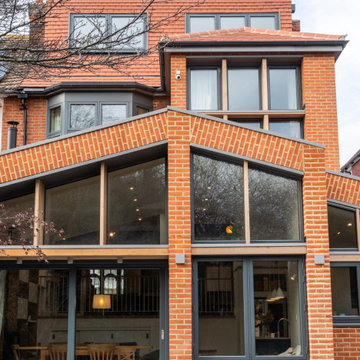
Garden extension exterior brie soleil solar shading detail to prevent overheating and maximise light and views on the souther facade. Part of the whole house extensions and a full refurbishment to a semi-detached house in East London.
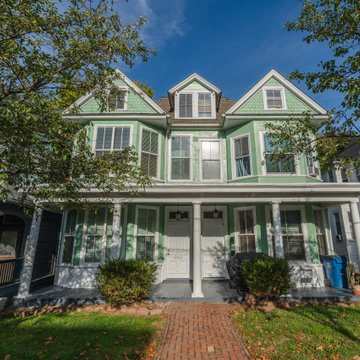
Came to this property in dire need of attention and care. We embarked on a comprehensive whole-house remodel, reimagining the layout to include three bedrooms and two full bathrooms, each with spacious walk-in closets. The heart of the home, our new kitchen, boasts ample pantry storage and a delightful coffee bar, while a built-in desk enhances the dining room. We oversaw licensed upgrades to plumbing, electrical, and introduced an efficient ductless mini-split HVAC system. Beyond the interior, we refreshed the exterior with new trim and a fresh coat of paint. Modern LED recessed lighting and beautiful luxury vinyl plank flooring throughout, paired with elegant bathroom tiles, completed this transformative journey. We also dedicated our craftsmanship to refurbishing and restoring the original staircase railings, bringing them back to life and preserving the home's timeless character.
Facciate di Case Bifamiliari
2