Facciate di Case Bifamiliari
Filtra anche per:
Budget
Ordina per:Popolari oggi
121 - 140 di 946 foto
1 di 3
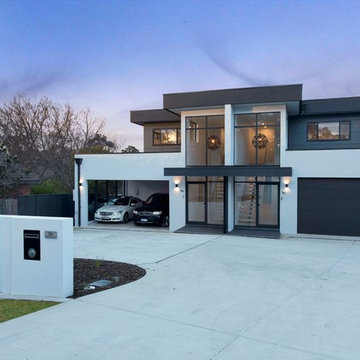
This is a dual occupancy development we have done on a very tricky and awkward shaped block in Mawson ACT. Working with the builder we were able to have everything work and give a simple and elegant look, providing privacy for both homes.
Glass entry adds alot of light into the centre of the home, both to the lower and upper levels.
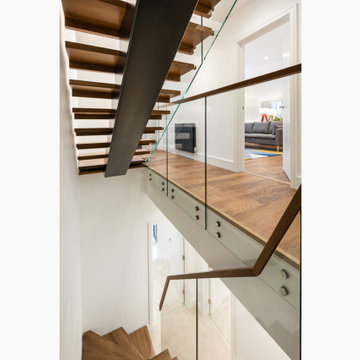
Our client purchased a group of derelict workshops in a cul-de-sac in Kennington. The site was purchased with planning permission to create 6 residential townhouses overlooking a communal courtyard. Granit was appointed to discharge a number of planning conditions and to prepare a builder’s works package for the contractor.
In addition to this, Granit was able to add value to the development by reconfiguring the scheme under non-material amendment. The basements were extended beneath the entire courtyard increasing the overall GIA by over 50sqm.
This required the clever integration of a water attenuation system within courtyard to accommodate 12 cubic metres of rainwater. The surface treatment of both the elevations and courtyard were also addressed and decorative brickwork introduced to unify and improve the overall aesthetics of the scheme as a whole. Internally, the units themselves were also re-configured. This allowed for the creation of large vaulted open plan living/dining area on the 1st floor.
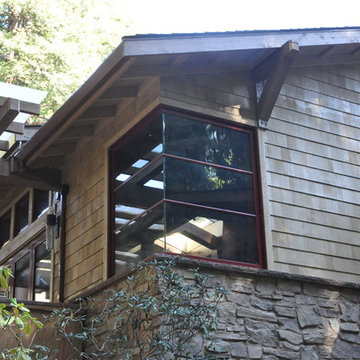
4' x 4' corner window by Loewen with no vertical corner post, allows views from kitchen to redwood grove to be uninterrupted by structural elements. Manufactured stone my Eldorado.

Esempio della facciata di una casa bifamiliare bianca vittoriana a due piani di medie dimensioni con rivestimento in legno, tetto piano, copertura verde, tetto grigio e pannelli sovrapposti
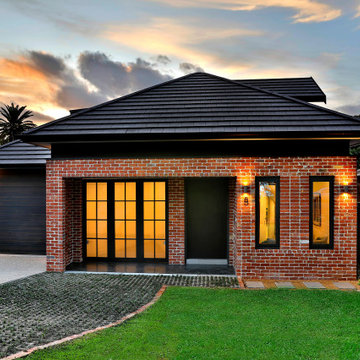
Contemporary inner west duplex including recycled bricks, custom glass garage doors, matt colorbond first floor at the rear of the property, and commercial framed aluminium windows.
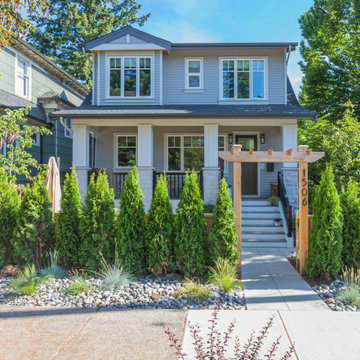
Esempio della facciata di una casa bifamiliare grigia classica a due piani di medie dimensioni con rivestimento con lastre in cemento, tetto a capanna e copertura a scandole
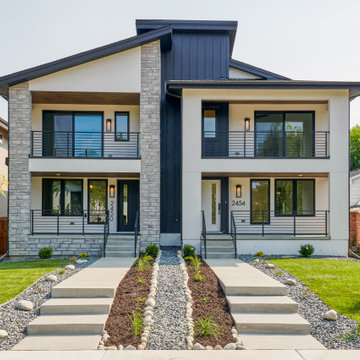
Ispirazione per la facciata di una casa bianca contemporanea a due piani di medie dimensioni con rivestimento in stucco, copertura a scandole e tetto nero
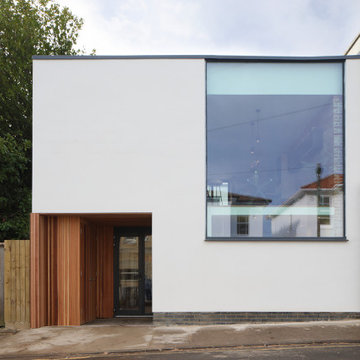
A modern and Scandinavian inspired interior style featuring low profile furniture in monochromatic tones. In true Scandi style, the lines are clear and angular with furniture that amplifies the natural light provided by the spectacular frameless window. From the owner: "The way Kirsty produces a shortlist of hand picked pieces that all work so well within my home is invaluable. It really takes the headache out of trawling through countless websites, magazines etc to work out what looks best in the space or the style I'm after.
If you don't have a clue what you want, and want some expert ideas to fill your space with some beautiful furnishings that you love and compliment the surrounds, or, just want someone to bounce ideas around with and make some suggestions, these guys will exceed your expectations", Ralph Wood.
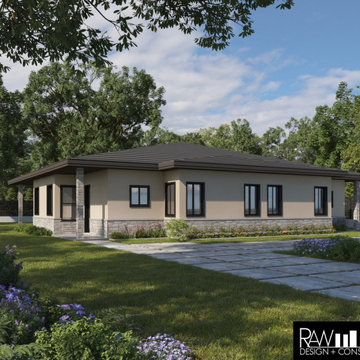
Custom Duplex Design for wide lot. Homes have side entry access. Plans available for sale.
Immagine della facciata di una casa bifamiliare beige classica a un piano di medie dimensioni con rivestimento in stucco, tetto a padiglione, copertura in tegole e tetto marrone
Immagine della facciata di una casa bifamiliare beige classica a un piano di medie dimensioni con rivestimento in stucco, tetto a padiglione, copertura in tegole e tetto marrone
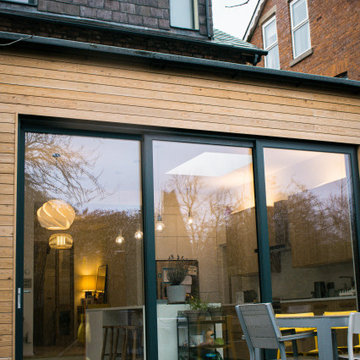
Timber clad rear extension and minimal slate dormer to a Victorian property with an oriel window seat, bifold doors and an open plan minimal kitchen with surprise pops of personality and colour
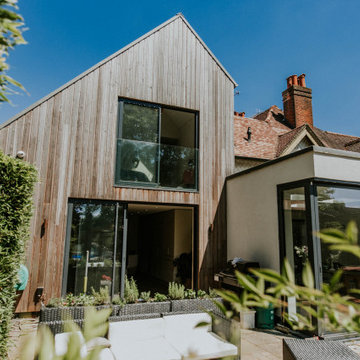
Surrey Family home rear extension with Siberian larch wood cladding.
Foto della facciata di una casa bifamiliare grande beige contemporanea a due piani con rivestimento in legno, tetto a capanna e copertura mista
Foto della facciata di una casa bifamiliare grande beige contemporanea a due piani con rivestimento in legno, tetto a capanna e copertura mista

Rear garden view of ground floor / basement extension
Ispirazione per la facciata di una casa bifamiliare grande gialla contemporanea a quattro piani con rivestimento in mattoni, tetto a capanna, copertura mista e tetto grigio
Ispirazione per la facciata di una casa bifamiliare grande gialla contemporanea a quattro piani con rivestimento in mattoni, tetto a capanna, copertura mista e tetto grigio
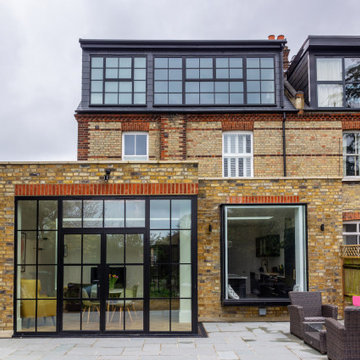
ground floor extension and loft conversion
Esempio della facciata di una casa bifamiliare contemporanea a due piani di medie dimensioni con rivestimento in mattoni, copertura in tegole e tetto grigio
Esempio della facciata di una casa bifamiliare contemporanea a due piani di medie dimensioni con rivestimento in mattoni, copertura in tegole e tetto grigio
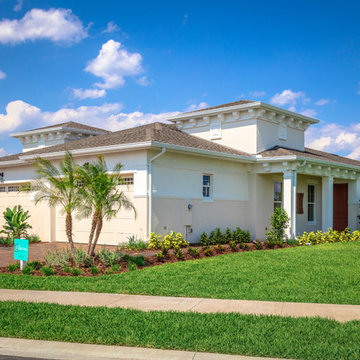
Ispirazione per la facciata di una casa bifamiliare grande multicolore classica a due piani con rivestimenti misti, tetto a capanna e copertura in tegole
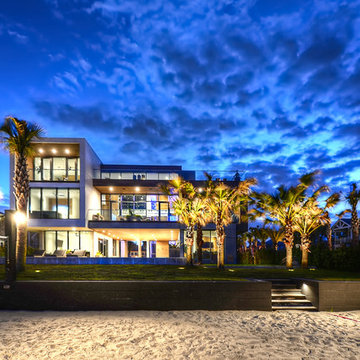
Severine Photography
Foto della facciata di una casa bifamiliare ampia grigia contemporanea a tre piani con rivestimento in cemento e tetto piano
Foto della facciata di una casa bifamiliare ampia grigia contemporanea a tre piani con rivestimento in cemento e tetto piano
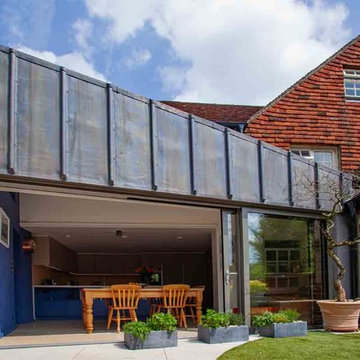
A contemporary, single storey kitchen extension to a period cottage within the South Downs National Park, Hampshire features a zinc-clad facade and a terrace accessed from the 1st floor.
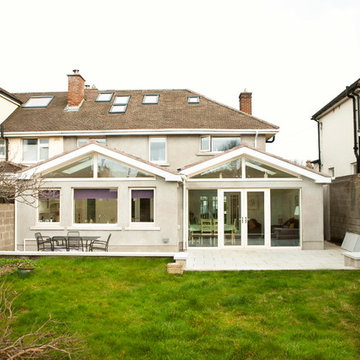
Rear patio. Denis O'Farrell Photography
Immagine della facciata di una casa bifamiliare grigia contemporanea a due piani di medie dimensioni con rivestimento in stucco, tetto a capanna e copertura in tegole
Immagine della facciata di una casa bifamiliare grigia contemporanea a due piani di medie dimensioni con rivestimento in stucco, tetto a capanna e copertura in tegole
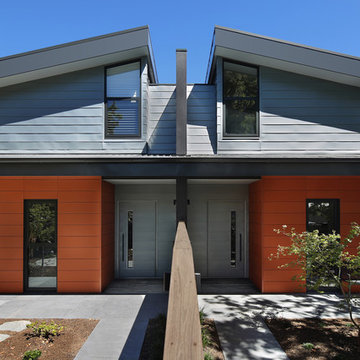
Photo: Michael Gazzola
Immagine della facciata di una casa bifamiliare grande multicolore contemporanea a due piani con rivestimenti misti, falda a timpano e copertura in metallo o lamiera
Immagine della facciata di una casa bifamiliare grande multicolore contemporanea a due piani con rivestimenti misti, falda a timpano e copertura in metallo o lamiera
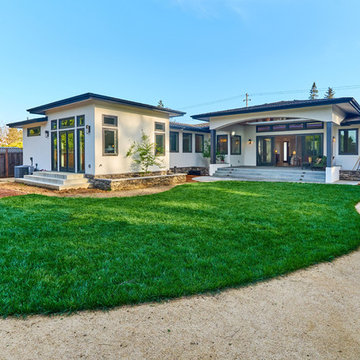
Esempio della facciata di una casa bifamiliare grande bianca contemporanea a un piano con rivestimento in stucco e copertura a scandole
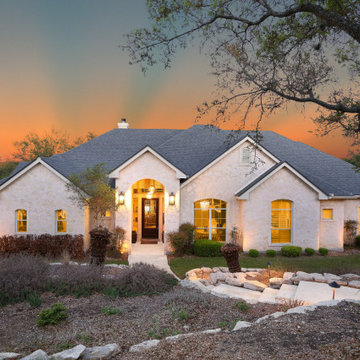
Ispirazione per la facciata di una casa bifamiliare grande beige classica a due piani con rivestimento in pietra, copertura a scandole e tetto grigio
Facciate di Case Bifamiliari
7