Facciate di Case Bifamiliari con rivestimento in legno
Filtra anche per:
Budget
Ordina per:Popolari oggi
141 - 160 di 477 foto
1 di 3
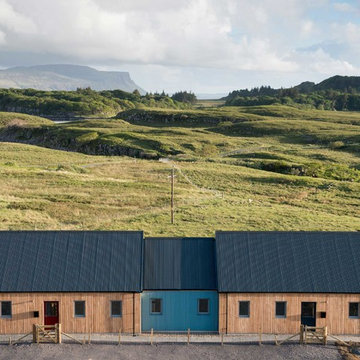
Johnny Barrington
Immagine della facciata di una casa bifamiliare marrone classica a un piano di medie dimensioni con rivestimento in legno, tetto a capanna e copertura in metallo o lamiera
Immagine della facciata di una casa bifamiliare marrone classica a un piano di medie dimensioni con rivestimento in legno, tetto a capanna e copertura in metallo o lamiera
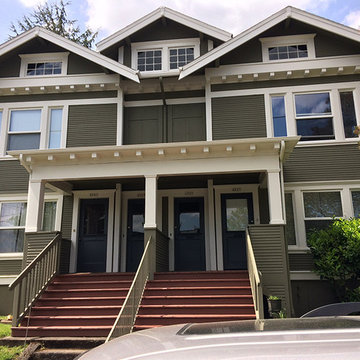
Esempio della facciata di una casa bifamiliare grande verde american style a due piani con rivestimento in legno, tetto a capanna e copertura a scandole
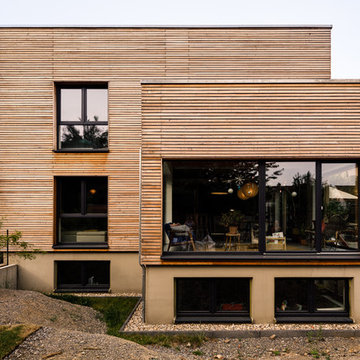
Große Fensterfronten öffnen das Haus zum Garten.
Ispirazione per la facciata di una casa ampia marrone moderna a due piani con rivestimento in legno e pannelli sovrapposti
Ispirazione per la facciata di una casa ampia marrone moderna a due piani con rivestimento in legno e pannelli sovrapposti
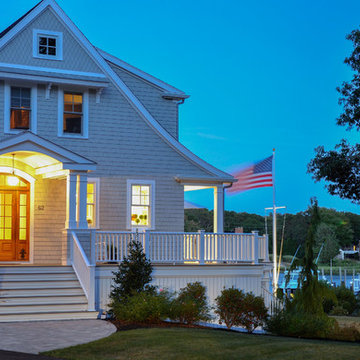
Ispirazione per la facciata di una casa bifamiliare grigia stile marinaro a due piani con rivestimento in legno, tetto a capanna e copertura in tegole
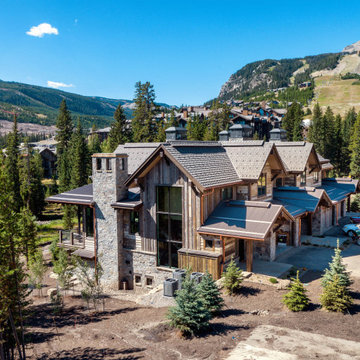
Project is in the final steps of completion
Ispirazione per la facciata di una casa bifamiliare grande marrone rustica a tre piani con rivestimento in legno, tetto a capanna e copertura in tegole
Ispirazione per la facciata di una casa bifamiliare grande marrone rustica a tre piani con rivestimento in legno, tetto a capanna e copertura in tegole
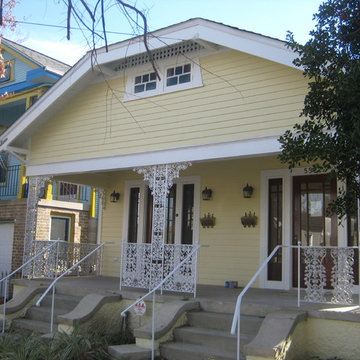
Foto della facciata di una casa bifamiliare gialla eclettica a un piano di medie dimensioni con rivestimento in legno, tetto a capanna e copertura a scandole
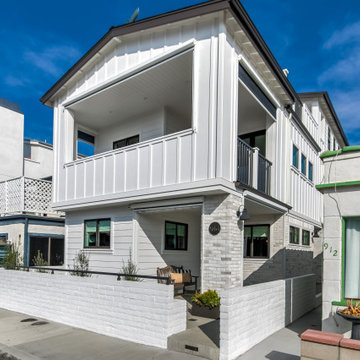
This a 3,245 square foot three-story duplex with attached two-car garage and tandem carport parking is located on the Balboa Peninsula in Newport Beach, California.
This is the second duplex I have designed for my clients Dan and Cathy.
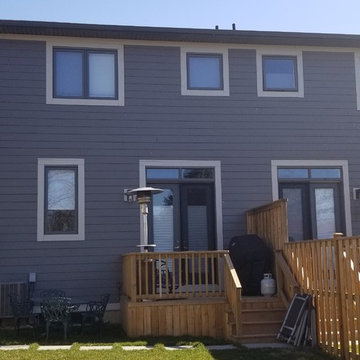
Foto della facciata di una casa bifamiliare grande grigia classica a due piani con rivestimento in legno, tetto a capanna e copertura a scandole
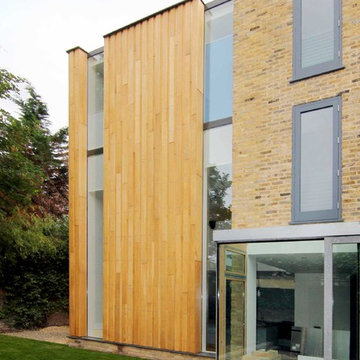
A substantial extension and remodelling of a modest mews house within the Camden Square Conservation Area.
A three-storey timber clad side extension and roof extension was added to considerably expand the accommodation for this growing family. The ground floor contains a large open-plan kitchen / diner and a new double-volume living room to the rear. The two upper floors provide five bedrooms, three bathrooms and two large home-offices.
Finished in high quality oak and brick, this scheme balanced the requirements of the client and the sensitive planning context whilst meeting the structural and acoustic challenges proposed by its close proximity to an underground railway line.
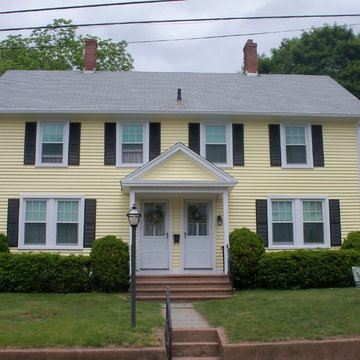
Foto della facciata di una casa bifamiliare gialla classica a due piani di medie dimensioni con rivestimento in legno, tetto a capanna e copertura a scandole
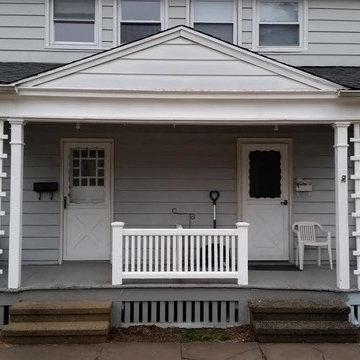
Esempio della facciata di una casa bifamiliare grigia classica a due piani di medie dimensioni con rivestimento in legno e copertura a scandole
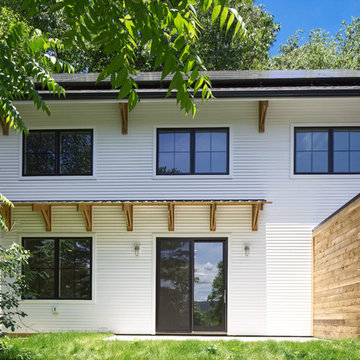
Ispirazione per la facciata di una casa bifamiliare grigia classica a due piani di medie dimensioni con rivestimento in legno, tetto a capanna e copertura a scandole
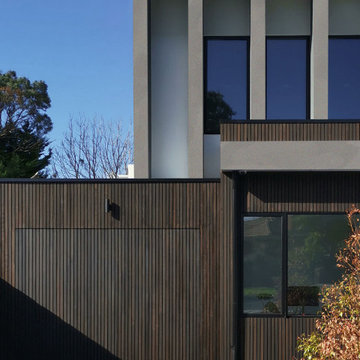
A striking dual townhouse development that is the result of a collaborative approach between architect and the builder. The design optimises daylight to the open planned living spaces, which feature a refined palette of light colours and materials that are designed to provide clean and airy interiors that are carefully balanced by the use of feature timber and stone accents.
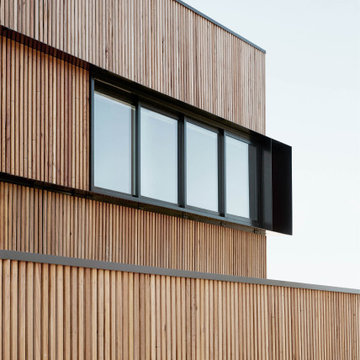
Foto della facciata di una casa bifamiliare moderna con rivestimento in legno
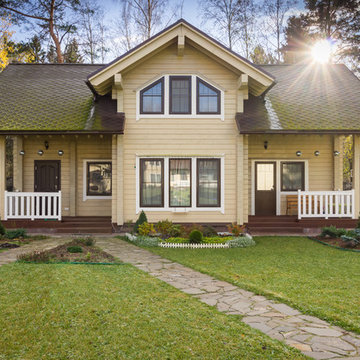
Михаил Устинов – фотограф
fixhaus.ru – проект и реализация
Ispirazione per la facciata di una casa bifamiliare beige classica a due piani con rivestimento in legno e tetto a capanna
Ispirazione per la facciata di una casa bifamiliare beige classica a due piani con rivestimento in legno e tetto a capanna
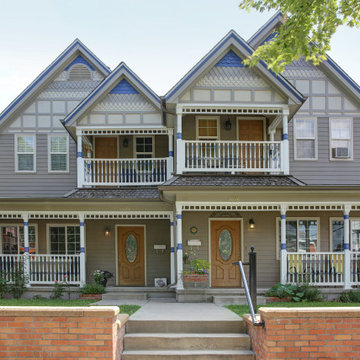
This Victorian Duplex in the Highlands neighborhood of Denver needed a glow up! The paint was faded and peeling, the fascia was falling apart, and the window trim needed to be replaced. Colorado Siding Repair worked with the homeowner to retain the character of this home. With new paint for this home and all new window trim and fascia this home looks amazing!
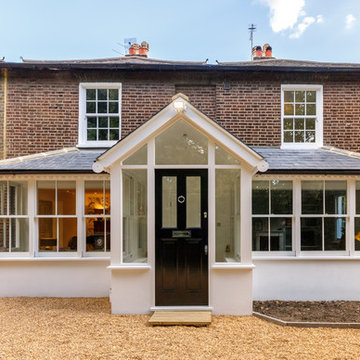
Sensitive two storey contemporary rear extension with dark timber cladding to first floor to visually break up the mass of the proposal and soften the scheme, whilst taking reference from the nearby historic cottages and other examples of weatherboard cladding found in the area. Architect: OPEN london. Contractor: Bentleys Renovation
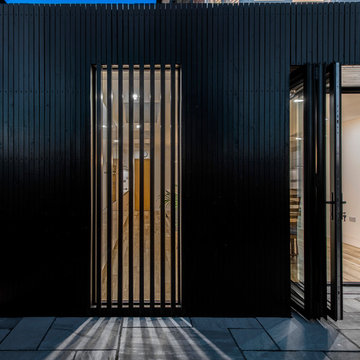
This black stained timber box was designed as an extension to an existing pebble dash dwelling in Harrow.
The house is in a conservation area and our proposal compliments the existing dwelling through a contrasting but neutral dark finish.
The planning department responded well to our approach which took inspiration from the highly wooded gardens surrounding the dwelling. The dark and textured stained larch provides a sensitive addition to the saturated pebble dash and provides the contemporary addition the client was seeking.
Hit and miss timber cladding breaks the black planes and provides solar shading to the South Facing glass, as well as enhanced privacy levels.
The interior was completely refurbished as part of the works to create a completely open plan arrangement at ground floor level.
A 2 metre wide sliding wall was included to offer separation between the living room and the open plan kitchen if so desired.
Darryl Snow Photography
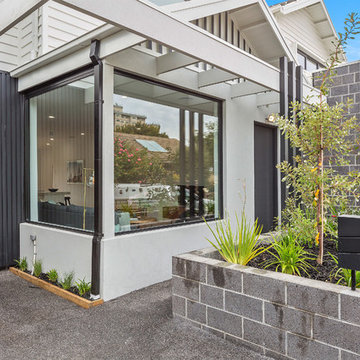
Foto della facciata di una casa bifamiliare piccola bianca stile marinaro a due piani con rivestimento in legno, tetto a capanna e copertura in metallo o lamiera
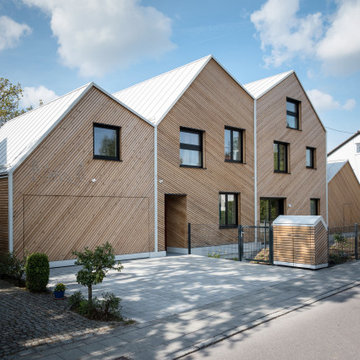
München wächst und wächst. Das rasante Wachstum spürt man auch in den Vororten, wo eine sinnvolle Nachverdichtung bei gleichzeitigem Erhalt der Qualitäten die große Herausforderung darstellt. Beim Projekt Hausfuchs wurde ein Grundstück in zwei Teile geteilt und das ehemalige Einfamilienhaus durch ein Doppelhaus ersetzt. Frei nach dem Motto ein Grundstück, zwei Häuser, vier Dächer wird die Anknüpfung an den örtlichen Baubestand durch Satteldächer vorgenommen. Durch die Querstellung zur Straße wird jedoch mit einem einfachen Kniff eine klarere Adressbildung und auch eine optisch spannungsreichere Komposition erreicht.
Ansicht Nordost
Fotograf: Sorin Morar
Facciate di Case Bifamiliari con rivestimento in legno
8