Facciate di Case Bifamiliari con rivestimento in legno
Filtra anche per:
Budget
Ordina per:Popolari oggi
201 - 220 di 480 foto
1 di 3
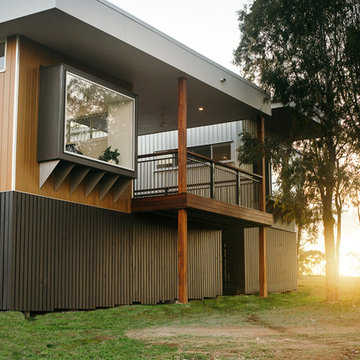
Cassandra Miller
Idee per la facciata di una casa bifamiliare marrone contemporanea a un piano di medie dimensioni con rivestimento in legno
Idee per la facciata di una casa bifamiliare marrone contemporanea a un piano di medie dimensioni con rivestimento in legno
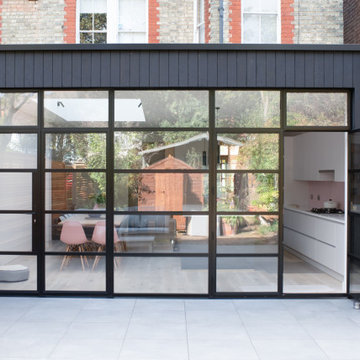
A bright and spacious extension to a semi-detached family home in North London. The clients brief was to create a new kitchen and dining area that would be more suited to their family needs, and full of lots of sunlight. Using a large roof light and crittal style doors, we connected the new kitchen to the garden, allowing the family to use the space all year round.
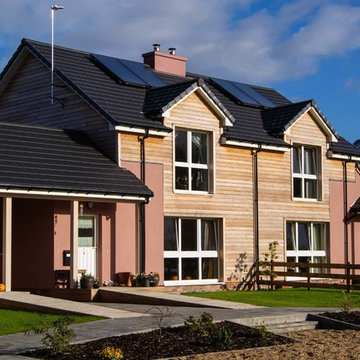
Dormont Park is a development of 8 low energy homes in rural South Scotland. Built to PassivHaus standards, they are so airtight and energy efficient that the entire house can be heated with just one small radiator.
Here you can see the exterior of the semi-detached houses, which are clad with larch and pink render.
The project has been lifechanging for some of the tenants, who found the improved air quality of a Passivhaus resolved long standing respiratory health issues. Others who had been struggling with fuel poverty in older rentals found the low heating costs meant they now had much more disposable income to improve their quality of life.
Photo © White Hill Design Studio LLP
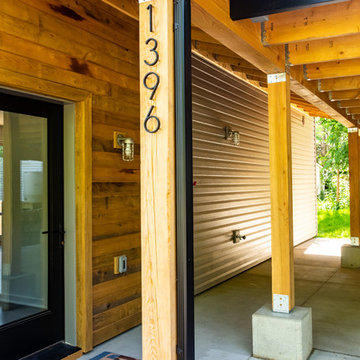
Spacious locally-sourced custom carpentry carport for each residence. Thoughtful storage design with sliding barn door to the rear.
Photo: Home2Vu
Foto della facciata di una casa bifamiliare grigia classica a due piani di medie dimensioni con rivestimento in legno, tetto a capanna e copertura a scandole
Foto della facciata di una casa bifamiliare grigia classica a due piani di medie dimensioni con rivestimento in legno, tetto a capanna e copertura a scandole
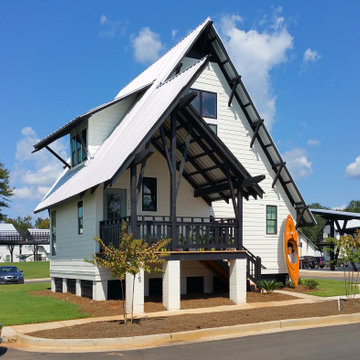
Student Housing Community in Duplexes linked together for Fraternities and Sororities
International Design Awards Honorable Mention for Professional Design
2018 American Institute of Building Design Best in Show
2018 American Institute of Building Design Grand ARDA American Residential Design Award for Multi-Family of the Year
2018 American Institute of Building Design Grand ARDA American Residential Design Award for Design Details
2018 NAHB Best in American Living Awards Gold Award for Detail of the Year
2018 NAHB Best in American Living Awards Gold Award for Student Housing
2019 Student Housing Business National Innovator Award for Best Student Housing Design over 400 Beds
AIA Chapter Housing Citation
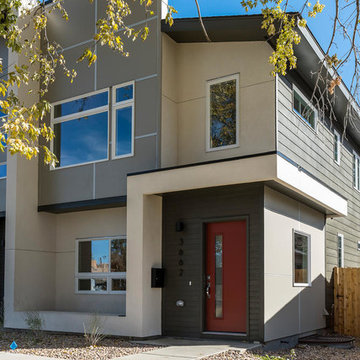
Foto della facciata di una casa bifamiliare beige moderna a due piani di medie dimensioni con rivestimento in legno e copertura a scandole
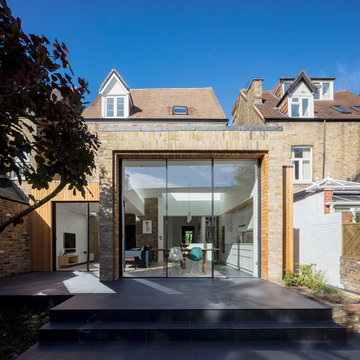
Simon Kennedy
Foto della facciata di una casa bifamiliare multicolore contemporanea a un piano di medie dimensioni con rivestimento in legno, tetto piano e copertura a scandole
Foto della facciata di una casa bifamiliare multicolore contemporanea a un piano di medie dimensioni con rivestimento in legno, tetto piano e copertura a scandole
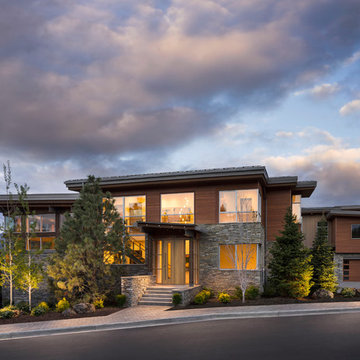
Foto della facciata di una casa bifamiliare grande marrone rustica a tre piani con rivestimento in legno
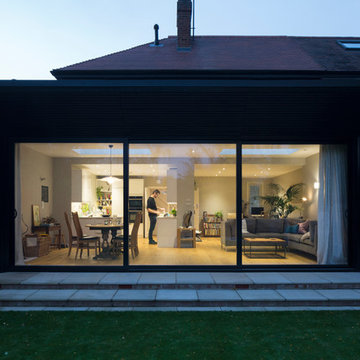
Richard Chivers
Esempio della facciata di una casa bifamiliare nera moderna a due piani di medie dimensioni con rivestimento in legno, tetto piano e copertura in metallo o lamiera
Esempio della facciata di una casa bifamiliare nera moderna a due piani di medie dimensioni con rivestimento in legno, tetto piano e copertura in metallo o lamiera
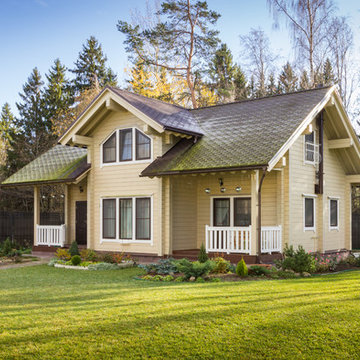
Михаил Устинов – фотограф
fixhaus.ru – проект и реализация
Esempio della facciata di una casa bifamiliare beige country a due piani con rivestimento in legno e tetto a capanna
Esempio della facciata di una casa bifamiliare beige country a due piani con rivestimento in legno e tetto a capanna
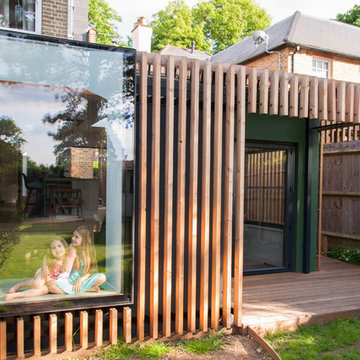
Variant Office
Foto della facciata di una casa contemporanea a due piani di medie dimensioni con rivestimento in legno
Foto della facciata di una casa contemporanea a due piani di medie dimensioni con rivestimento in legno
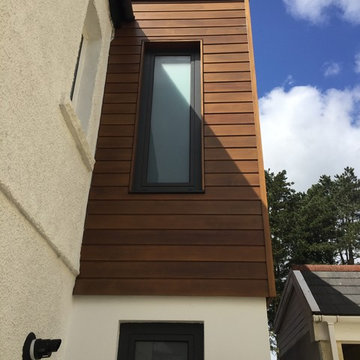
Esempio della facciata di una casa bifamiliare bianca moderna a due piani di medie dimensioni con rivestimento in legno, tetto piano e copertura mista
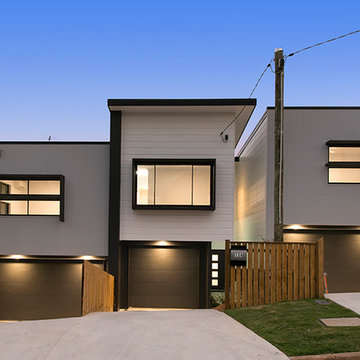
Ispirazione per la facciata di una casa bifamiliare bianca contemporanea a due piani di medie dimensioni con rivestimento in legno, tetto piano e copertura in metallo o lamiera
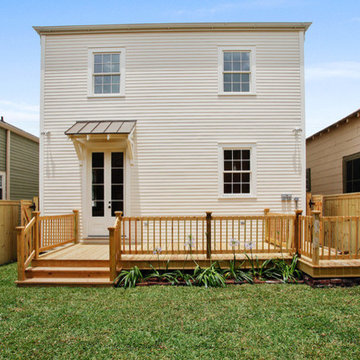
Foto della facciata di una casa bifamiliare bianca classica a un piano di medie dimensioni con rivestimento in legno, tetto a capanna e copertura a scandole
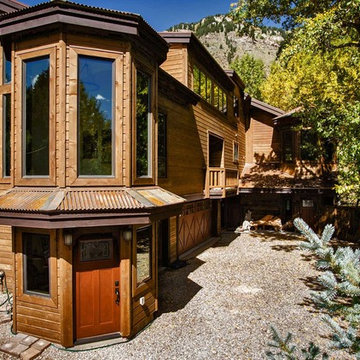
The octagonal tower presents another entrance to the one side of the duplex. This duplex contains lots of windows allowing for maximum sunlight.
Idee per la facciata di una casa bifamiliare grande marrone rustica a due piani con rivestimento in legno e tetto a capanna
Idee per la facciata di una casa bifamiliare grande marrone rustica a due piani con rivestimento in legno e tetto a capanna
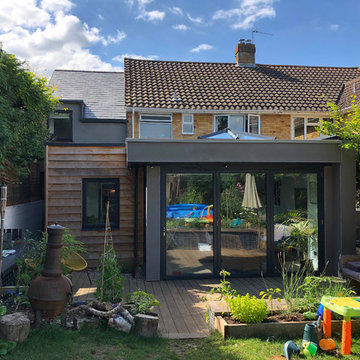
Flat roofed extension with bi-fold doors, render and wooden cladding.
Idee per la facciata di una casa bifamiliare contemporanea con rivestimento in legno e tetto piano
Idee per la facciata di una casa bifamiliare contemporanea con rivestimento in legno e tetto piano
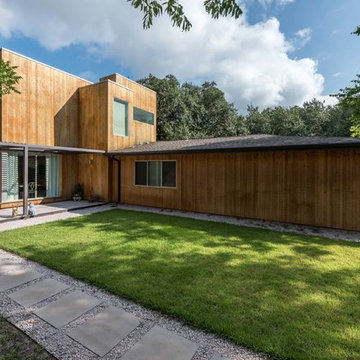
Ispirazione per la facciata di una casa bifamiliare beige moderna a due piani di medie dimensioni con rivestimento in legno, tetto piano e copertura mista
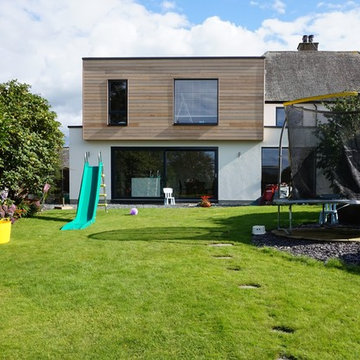
Immagine della facciata di una casa bifamiliare grande bianca contemporanea a due piani con rivestimento in legno, tetto piano e copertura mista
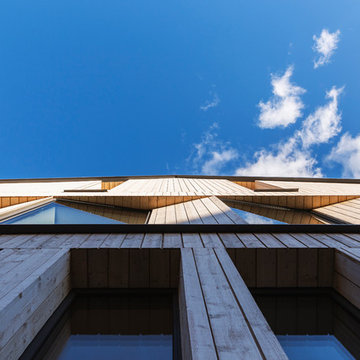
Windows are angled Southward on the rear facade to maximise solar gains. This contributes to how the home is heated. Triple glazed, passivhaus standard windows are supplied by Ecospheric Windows.
https://www.ecospheric.co.uk/windows
Photo: Rick McCullagh
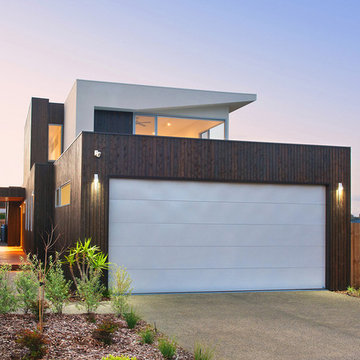
Immagine della facciata di una casa bifamiliare contemporanea a due piani di medie dimensioni con rivestimento in legno, tetto piano e copertura verde
Facciate di Case Bifamiliari con rivestimento in legno
11