Facciate di Case Bifamiliari con copertura mista
Filtra anche per:
Budget
Ordina per:Popolari oggi
21 - 40 di 342 foto
1 di 3
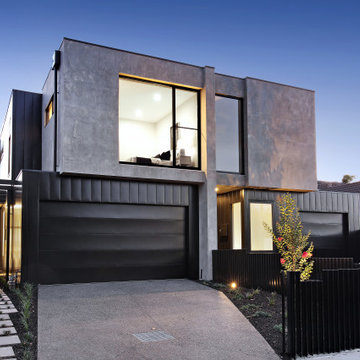
Esempio della facciata di una casa bifamiliare grande nera contemporanea a due piani con rivestimenti misti, tetto piano e copertura mista

Foto della facciata di una casa bifamiliare moderna a due piani di medie dimensioni con rivestimenti misti, tetto a capanna e copertura mista
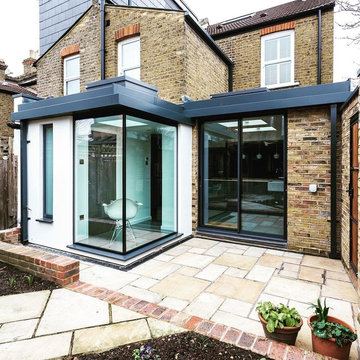
Tony Timmington
Foto della facciata di una casa bifamiliare piccola multicolore contemporanea a due piani con rivestimento in mattoni, tetto piano e copertura mista
Foto della facciata di una casa bifamiliare piccola multicolore contemporanea a due piani con rivestimento in mattoni, tetto piano e copertura mista
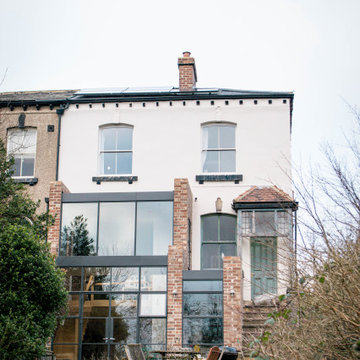
Two storey rear extension to a Victorian property that sits on a site with a large level change. The extension has a large double height space that connects the entrance and lounge areas to the Kitchen/Dining/Living and garden below. The space is filled with natural light due to the large expanses of crittall glazing, also allowing for amazing views over the landscape that falls away. Extension and house remodel by Butterfield Architecture Ltd.
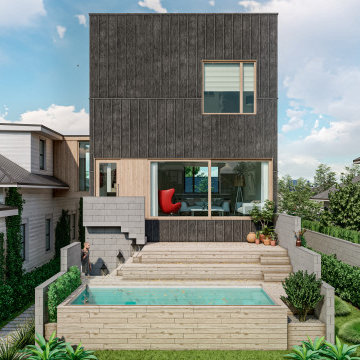
Ventnor House, Rear façade, entrance with pool and terrace
Esempio della facciata di una casa bifamiliare nera contemporanea a tre piani di medie dimensioni con tetto piano, copertura mista e pannelli e listelle di legno
Esempio della facciata di una casa bifamiliare nera contemporanea a tre piani di medie dimensioni con tetto piano, copertura mista e pannelli e listelle di legno
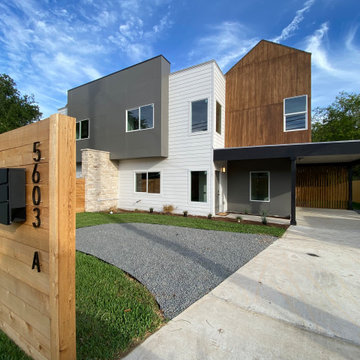
Immagine della facciata di una casa bifamiliare moderna a due piani con rivestimenti misti, tetto a capanna e copertura mista
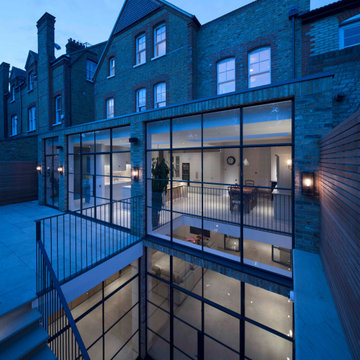
Rear garden view of ground floor / basement extension
Immagine della facciata di una casa bifamiliare grande gialla contemporanea a quattro piani con rivestimento in mattoni, tetto a capanna, copertura mista e tetto grigio
Immagine della facciata di una casa bifamiliare grande gialla contemporanea a quattro piani con rivestimento in mattoni, tetto a capanna, copertura mista e tetto grigio

3D Real estate walkthrough animation services Home Design with Pool Side Evening view, 3d architectural exterior home design with natural greenery and fireplaces in pool, beach chair and also in home, gazebo, Living Room in one place design with black & white wooden furniture & Master bedroom with large windows & white luxury wooden furniture are awesome, stairs, sitting area, trees, garden Creative closet room with beautiful wooden furniture developed by Yantram 3D Animation Studio
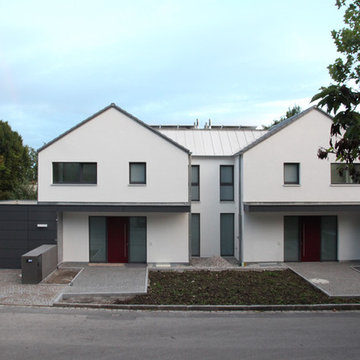
Zweifamilienhaus E, Söcking, ©baehr rödel architekten und stadtplaner
Idee per la facciata di una casa bifamiliare bianca contemporanea a piani sfalsati con rivestimento in stucco, tetto a capanna e copertura mista
Idee per la facciata di una casa bifamiliare bianca contemporanea a piani sfalsati con rivestimento in stucco, tetto a capanna e copertura mista
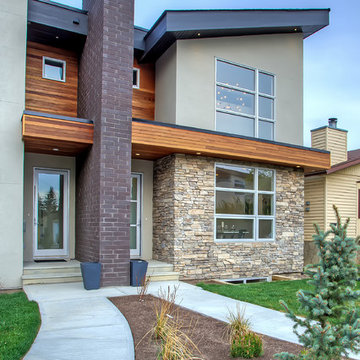
Foto della facciata di una casa bifamiliare beige contemporanea a due piani con rivestimento in pietra, tetto piano e copertura mista
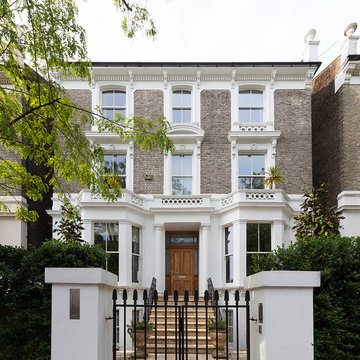
Immagine della facciata di una casa bifamiliare grande beige contemporanea a tre piani con rivestimento in mattoni, tetto piano e copertura mista
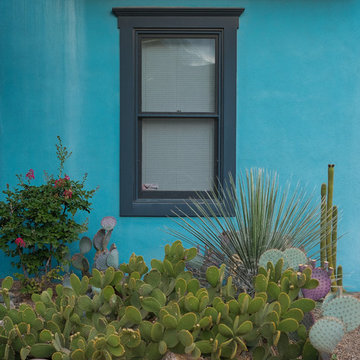
Desert landscaping saves water in this desert home located in historic Tucson neighborhood.
Immagine della facciata di una casa bifamiliare piccola blu american style a due piani con rivestimento in adobe e copertura mista
Immagine della facciata di una casa bifamiliare piccola blu american style a due piani con rivestimento in adobe e copertura mista
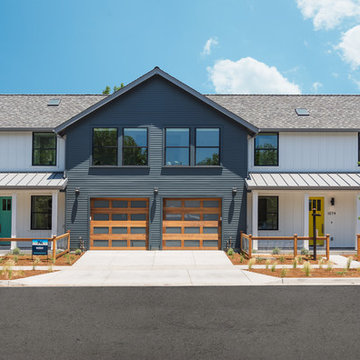
Gregory Cortez
Esempio della facciata di una casa bifamiliare bianca classica a due piani di medie dimensioni con rivestimento con lastre in cemento, tetto a capanna e copertura mista
Esempio della facciata di una casa bifamiliare bianca classica a due piani di medie dimensioni con rivestimento con lastre in cemento, tetto a capanna e copertura mista
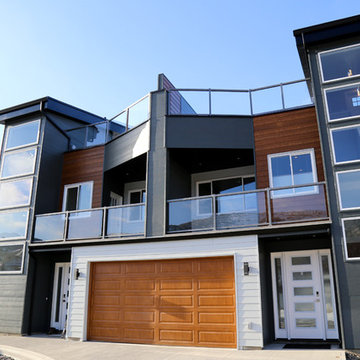
Duplex Front
Ispirazione per la facciata di una casa bifamiliare grigia moderna a due piani di medie dimensioni con rivestimento con lastre in cemento, tetto piano e copertura mista
Ispirazione per la facciata di una casa bifamiliare grigia moderna a due piani di medie dimensioni con rivestimento con lastre in cemento, tetto piano e copertura mista
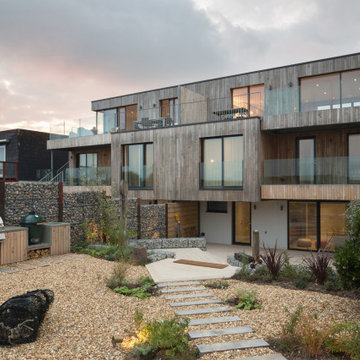
Exterior photo of part of the gardens designed within our scope of work. Landscapes are important to us and we enjoy integrating this within our work when ever possible.
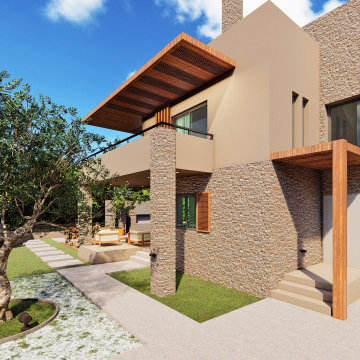
Ispirazione per la facciata di una casa bifamiliare beige moderna a due piani di medie dimensioni con rivestimento in pietra, tetto piano, copertura mista, tetto marrone e pannelli e listelle di legno

Twin Home design in Cardiff by the Sea, California. Clients wanted each home to have distinct contrasting styles and colors. The lots are small so creating tall narrow homes is a challenge and every inch of space is essential.

The project features a pair of modern residential duplexes with a landscaped courtyard in between. Each building contains a ground floor studio/workspace and a two-bedroom dwelling unit above, totaling four dwelling units in about 3,000 square feet of living space. The Prospect provides superior quality in rental housing via thoughtfully planned layouts, elegant interiors crafted from simple materials, and living-level access to outdoor amenity space.
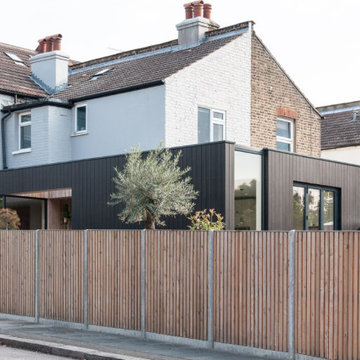
Rear and Side Facade with concrete built in seating and stairs
Foto della facciata di una casa bifamiliare nera contemporanea a un piano di medie dimensioni con rivestimento in legno, tetto piano e copertura mista
Foto della facciata di una casa bifamiliare nera contemporanea a un piano di medie dimensioni con rivestimento in legno, tetto piano e copertura mista
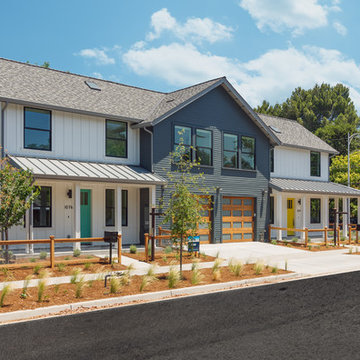
Duplex Farmhouse
Idee per la facciata di una casa bifamiliare bianca classica a due piani di medie dimensioni con rivestimento con lastre in cemento, tetto a capanna e copertura mista
Idee per la facciata di una casa bifamiliare bianca classica a due piani di medie dimensioni con rivestimento con lastre in cemento, tetto a capanna e copertura mista
Facciate di Case Bifamiliari con copertura mista
2