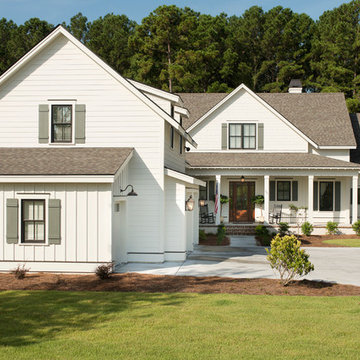Facciate di case bianche
Filtra anche per:
Budget
Ordina per:Popolari oggi
1 - 20 di 50 foto
1 di 3
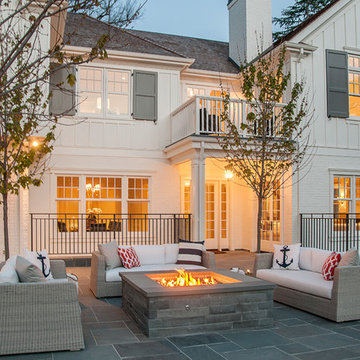
Seating and fire pits create intimate exterior patio spaces. Iron railings wrap the light wells providing access and natural light to a generous full basement from the rear yard area. Painted brick and shutters accent the modern adaptation of traditional detailing. Gutters, rain leaders and roof overhangs are refined and deliberate.
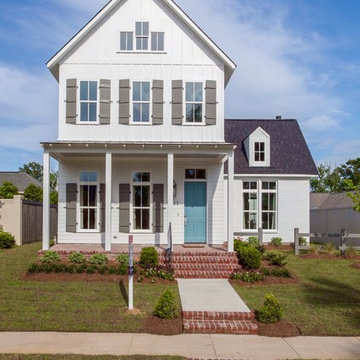
Modern Farmhouse
Audubon Square, Baton Rouge, La
Photo by Craig saucier
Front door
Benjamin Moore HC - 148 "Jamestown Blue"
Porch Ceilings
Benjamin Moore 1592 "Blue Springs"
Shutters & Fence
Benjamin Moore HC - 167 "Amherst Gray"
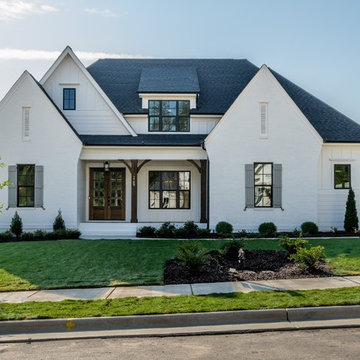
Ispirazione per la villa grande bianca country a due piani con rivestimenti misti, copertura a scandole e tetto a padiglione
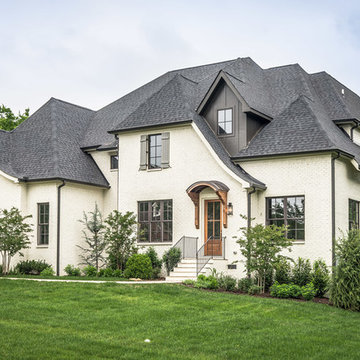
Idee per la facciata di una casa bianca classica a due piani con rivestimento in mattoni
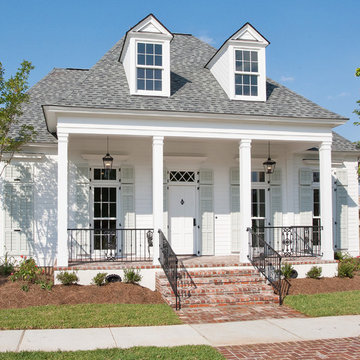
New Orleans Inspired Front Porch and Private Courtyard for great outdoor living.
Idee per la facciata di una casa piccola bianca classica a due piani con rivestimento in legno e tetto a padiglione
Idee per la facciata di una casa piccola bianca classica a due piani con rivestimento in legno e tetto a padiglione
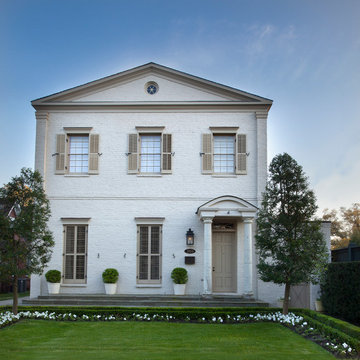
CHAD CHENIER PHOTOGRAPHY
Foto della facciata di una casa bianca classica a due piani con rivestimento in mattoni
Foto della facciata di una casa bianca classica a due piani con rivestimento in mattoni
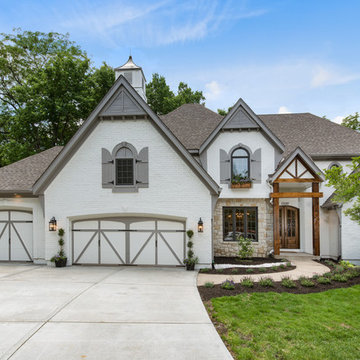
Picture KC
Ispirazione per la villa grande bianca classica a due piani con rivestimento in mattoni, copertura a scandole e tetto a padiglione
Ispirazione per la villa grande bianca classica a due piani con rivestimento in mattoni, copertura a scandole e tetto a padiglione
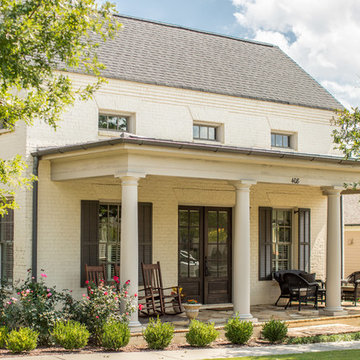
Esempio della villa bianca classica a un piano con rivestimento in mattoni, tetto a capanna e copertura a scandole
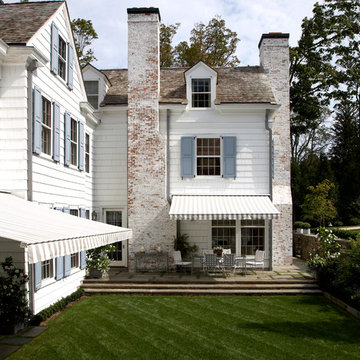
Frank de Biasi Interiors
Ispirazione per la facciata di una casa grande bianca classica a due piani con tetto a capanna e rivestimento in legno
Ispirazione per la facciata di una casa grande bianca classica a due piani con tetto a capanna e rivestimento in legno
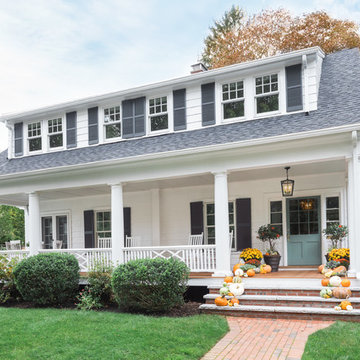
Joyelle West Photography
Cummings Architects
Esempio della villa bianca classica a due piani con copertura a scandole
Esempio della villa bianca classica a due piani con copertura a scandole
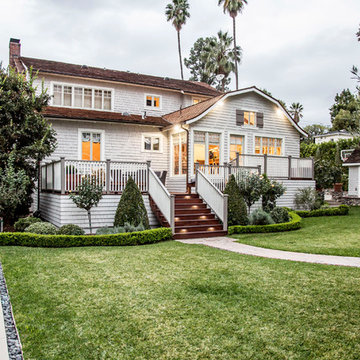
Foto della villa bianca country a due piani con tetto a mansarda e copertura a scandole
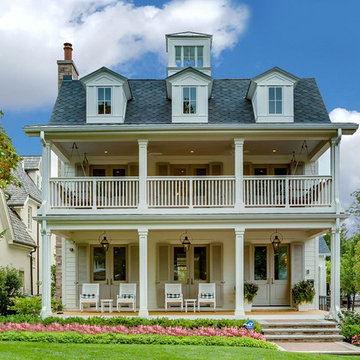
Ispirazione per la villa bianca classica a tre piani con copertura a scandole
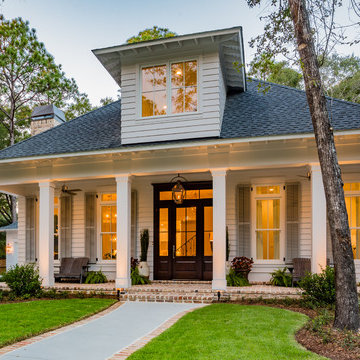
This classic southern cottage with historical features is a collaboration between Home Builder Jeff Frostholm and Custom Home Designer Bob Chatham. The tall windows with transoms and high ceilings create a feeling of stepping back in time. Designed specifically to be built in Pointe Place, a residential community in Fairhope, Alabama with strict architectural guidelines for creating cottages with a southern vernacular style. The exterior look is tied together with operable shutters, open rafter tails, Old Chicago Brick and artisan siding.Frostholm Construction, LLC, Cindy Meador Interiors,
Ted Miles Photography
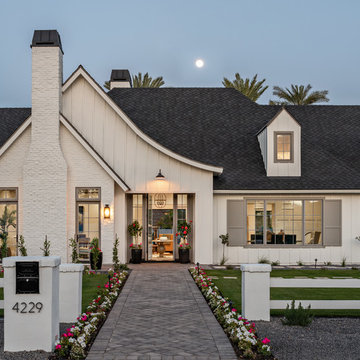
Idee per la villa bianca country a un piano con tetto a padiglione e copertura a scandole
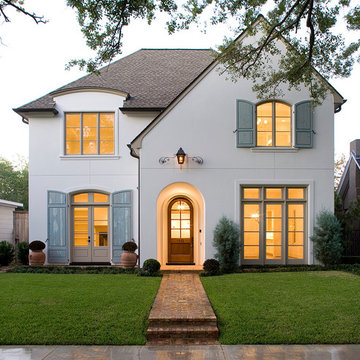
Felix Sanchez
Ispirazione per la facciata di una casa bianca classica a due piani con tetto a capanna
Ispirazione per la facciata di una casa bianca classica a due piani con tetto a capanna
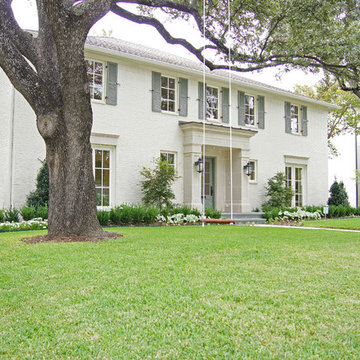
Idee per la facciata di una casa grande bianca classica a due piani con rivestimento in mattoni
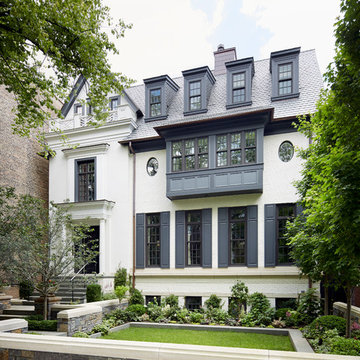
Nathan Kirkman
Ispirazione per la facciata di una casa bianca classica a tre piani con tetto a capanna
Ispirazione per la facciata di una casa bianca classica a tre piani con tetto a capanna
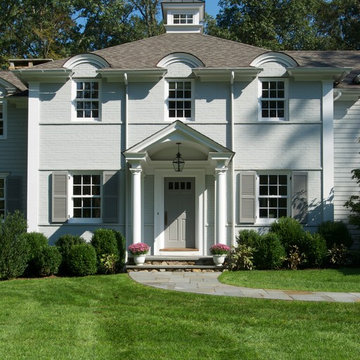
Photos by Nancy Elizabeth Hill
Idee per la facciata di una casa bianca classica a due piani con rivestimento in mattoni
Idee per la facciata di una casa bianca classica a due piani con rivestimento in mattoni
Facciate di case bianche
1

